14 Daufuskie Ln, INWOOD, WV 25428
Local realty services provided by:Better Homes and Gardens Real Estate GSA Realty
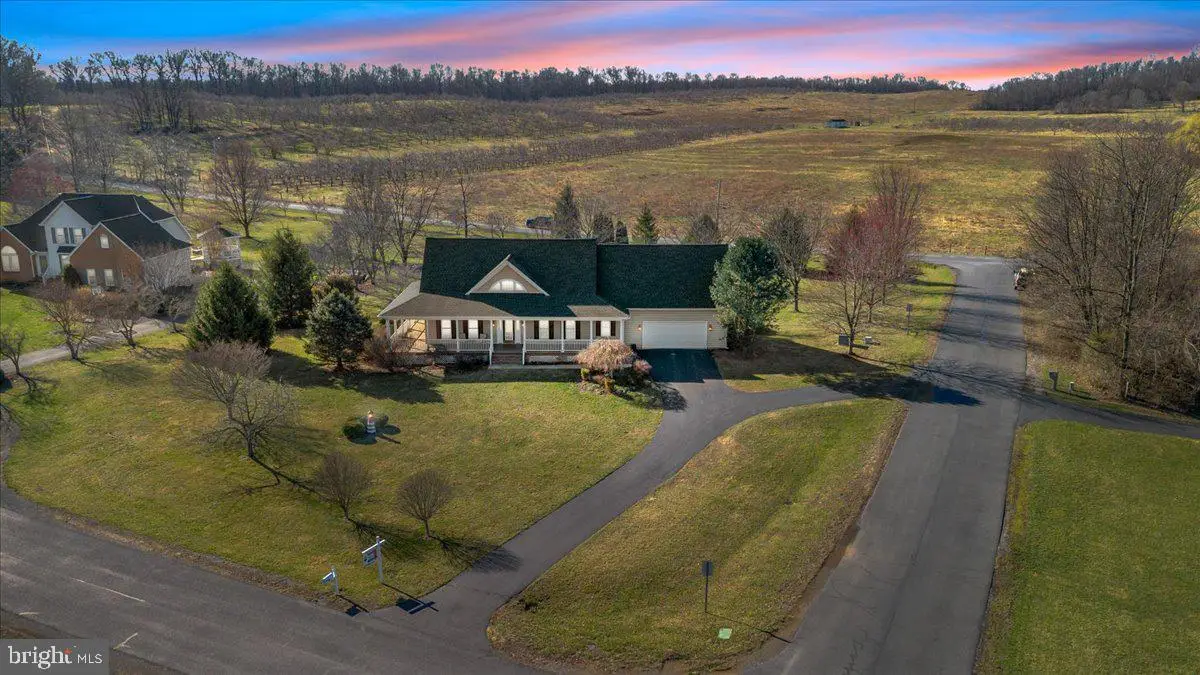
14 Daufuskie Ln,INWOOD, WV 25428
$500,000
- 4 Beds
- 4 Baths
- - sq. ft.
- Single family
- Sold
Listed by:matthew p ridgeway
Office:re/max real estate group
MLS#:WVBE2041072
Source:BRIGHTMLS
Sorry, we are unable to map this address
Price summary
- Price:$500,000
- Monthly HOA dues:$14.58
About this home
This beautiful 4 bedroom, 3 and 1/2 bedroom cape cod style home is nestled on an expansive 1.19 acre lot in a community surrounded by orchards and farmland. Not only are you on a corner lot, but it's on a quiet cul-de-sac street as well. The property exudes curb appeal. You have a huge, wrap around porch with solid mahogany decking and stunning mountain views. Inside there is a bright foyer with hardwood floors and crown moldings. To the right, you have an elegant dining room. This space features hardwood floors, crown and chair rail molding and a unique chandelier. The dining room is conveniently located adjacent to the kitchen. The kitchen features raised panel cabinetry and stainless-steel appliances. The peninsula island features breakfast bar seating for two. The space also features a built-in desk. There is convenient laundry room adjacent to the kitchen, featuring tiled floors, shelving and a utility sink. Beyond the kitchen is the bright breakfast nook, perfect for daily meals. Breakfast nook opens to the spacious living room. Here you'll find dual ceiling fans for comfort year-round, and a gas fireplace to make it cozy on chilly nights. Glass-paned French doors lead out to the large rear deck. Stairs lead to the 2nd floor hall. There is a convenient half bath on the main level for guest use. The cherry on top of the main level is the large primary suite. Your suite features hardwood floors, large windows, and crown molding. The ceiling fan light fixture keeps the space airy and bright. Your private ensuite bath features tiled floors and an extended double bowl vanity for tons of storage. You will have a walk-in shower for those busy mornings and a jetted soaking tub for relaxing evenings. The ensuite provides access to your walk-in closet with built-in shelving. This is a comfortable, main level oasis. Upstairs you have a large walk-in hall closet with built-in shelving. This is amazing for storage. Bedroom 2 features carpet and a huge walk-in closet. It shares a Jack and Jill bathroom with Bedroom 3. The bathroom features two extended single bowl vanities, great for sharing the space. The bathroom also includes a beautiful, arch-top window, a separated water closet w/acrylic tub/shower and a large linen closet for even more storage. Bedroom 4 is a large junior suite. It has carpet, overhead lighting, large windows and a private ensuite. The ensuite bathroom features an extended single bowl vanity, tub/shower and a large linen closet. It also includes a private staircase to the main level. This could be great for guests or multigenerational living. The lower level of the home is already framed and ready to finish, with "Superior" exterior foundation walls that are predrilled for wiring and ready to insulate and drywall. Presently it works well as a home gym, rec room, and storage space. A slider and stairs lead out to your rear yard. Outside you have an expansive deck to host Summer BBQs, and a huge concrete patio that doubles your outdoor living space. Beyond the patio you have a large, lush, level lot. There's plenty of room and roam and space to enjoy. This property has everything you need, want, and then some. Don't let it get away - schedule your showing today!
Contact an agent
Home facts
- Year built:2003
- Listing Id #:WVBE2041072
- Added:160 day(s) ago
- Updated:August 16, 2025 at 06:16 AM
Rooms and interior
- Bedrooms:4
- Total bathrooms:4
- Full bathrooms:3
- Half bathrooms:1
Heating and cooling
- Cooling:Central A/C, Heat Pump(s)
- Heating:Electric, Heat Pump(s), Propane - Leased
Structure and exterior
- Roof:Architectural Shingle
- Year built:2003
Utilities
- Water:Well
- Sewer:Private Septic Tank, Public Sewer
Finances and disclosures
- Price:$500,000
- Tax amount:$2,459 (2022)
New listings near 14 Daufuskie Ln
- Coming Soon
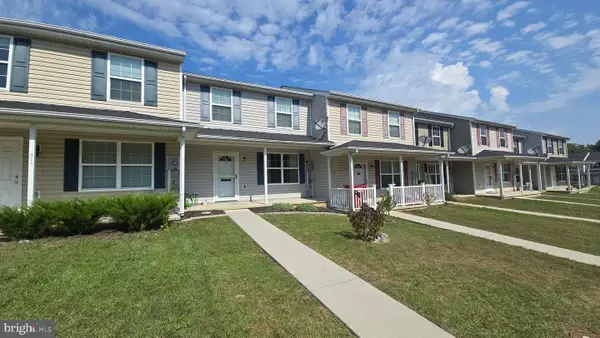 $239,000Coming Soon3 beds 3 baths
$239,000Coming Soon3 beds 3 baths35 Stix Ln, INWOOD, WV 25428
MLS# WVBE2043250Listed by: LONG & FOSTER REAL ESTATE, INC. - Coming Soon
 $449,000Coming Soon3 beds 2 baths
$449,000Coming Soon3 beds 2 baths212 Goose Run Ct, INWOOD, WV 25428
MLS# WVBE2043256Listed by: LONG & FOSTER REAL ESTATE, INC. - New
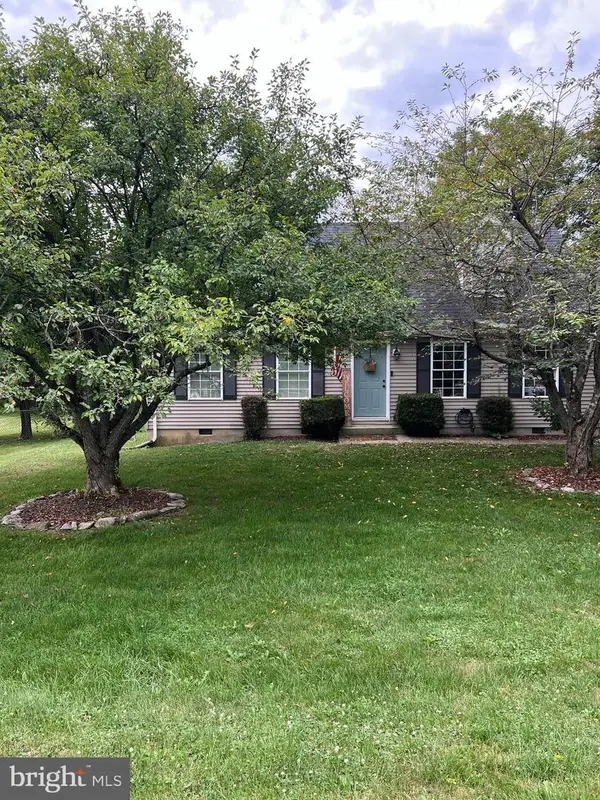 $310,000Active3 beds 2 baths1,680 sq. ft.
$310,000Active3 beds 2 baths1,680 sq. ft.384 Morgan St, INWOOD, WV 25428
MLS# WVBE2043340Listed by: ROBERTS REALTY GROUP, LLC - New
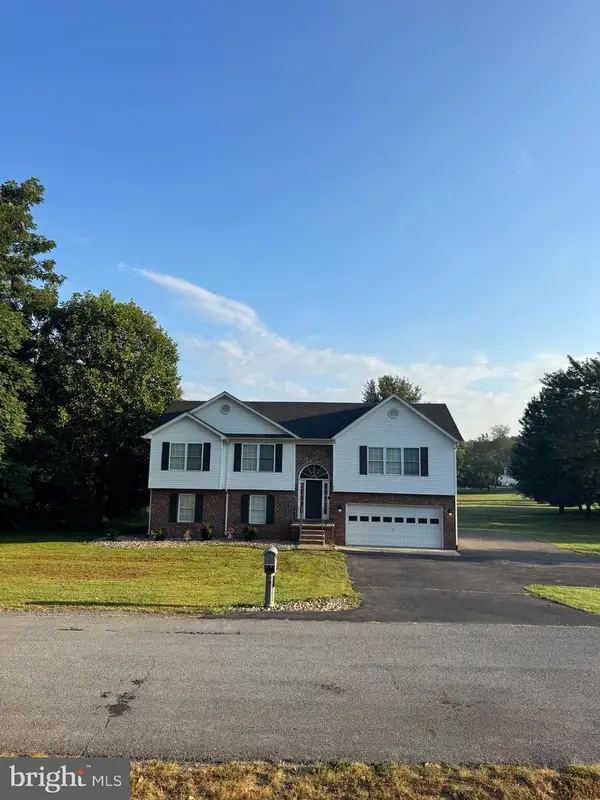 Listed by BHGRE$435,000Active4 beds 3 baths2,360 sq. ft.
Listed by BHGRE$435,000Active4 beds 3 baths2,360 sq. ft.98 Palace Ct, INWOOD, WV 25428
MLS# WVBE2043344Listed by: ERA OAKCREST REALTY, INC. - New
 $420,000Active4 beds 3 baths3,014 sq. ft.
$420,000Active4 beds 3 baths3,014 sq. ft.320 Sulphur Springs Rd, INWOOD, WV 25428
MLS# WVBE2043180Listed by: WEICHERT REALTORS - BLUE RIBBON - Coming Soon
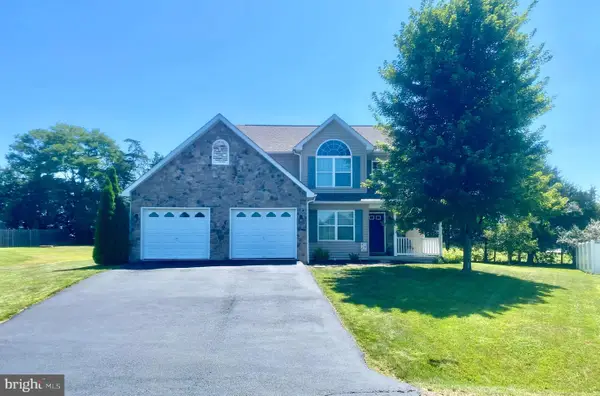 $370,000Coming Soon3 beds 3 baths
$370,000Coming Soon3 beds 3 baths25 Ruskin Ct, INWOOD, WV 25428
MLS# WVBE2043264Listed by: MARKETPLACE REALTY - Open Sat, 1 to 3pmNew
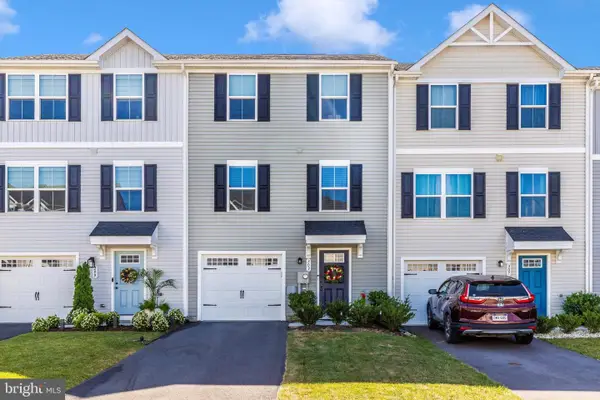 $290,000Active3 beds 3 baths1,535 sq. ft.
$290,000Active3 beds 3 baths1,535 sq. ft.303 Bait Rd, INWOOD, WV 25428
MLS# WVBE2043012Listed by: RE/MAX DISTINCTIVE REAL ESTATE - New
 $329,990Active4 beds 4 baths2,500 sq. ft.
$329,990Active4 beds 4 baths2,500 sq. ft.66 Lyriq Ct, INWOOD, WV 25428
MLS# WVBE2043240Listed by: NEW HOME STAR VIRGINIA, LLC  $379,000Pending3 beds 3 baths2,454 sq. ft.
$379,000Pending3 beds 3 baths2,454 sq. ft.58 Outrigger Rd, INWOOD, WV 25428
MLS# WVBE2043228Listed by: NEW HOME STAR VIRGINIA, LLC- New
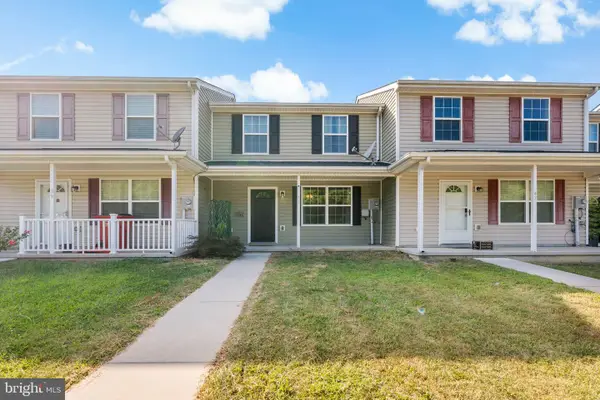 $245,000Active3 beds 3 baths1,280 sq. ft.
$245,000Active3 beds 3 baths1,280 sq. ft.43 Stix Ln, INWOOD, WV 25428
MLS# WVBE2043094Listed by: CENTURY 21 MODERN REALTY RESULTS

