15 Sorento Ct, INWOOD, WV 25428
Local realty services provided by:Better Homes and Gardens Real Estate Reserve


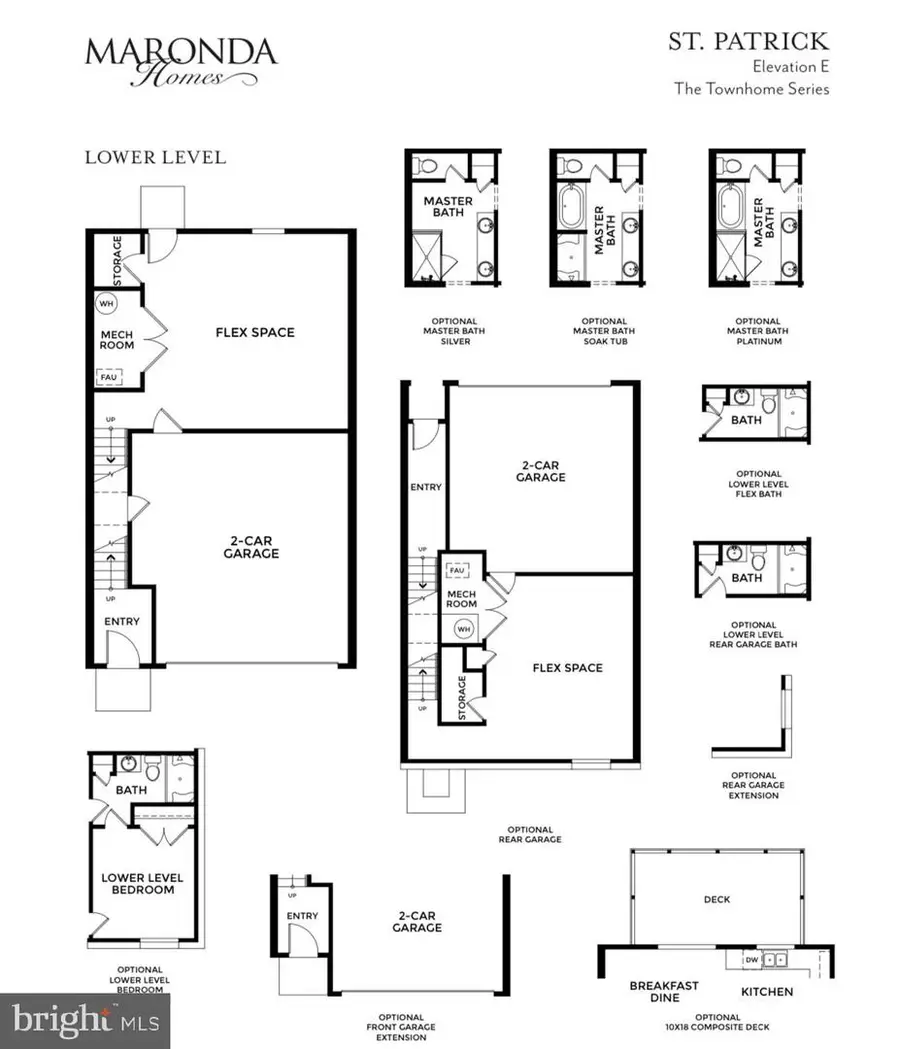
15 Sorento Ct,INWOOD, WV 25428
$337,990
- 4 Beds
- 4 Baths
- 2,400 sq. ft.
- Townhouse
- Pending
Listed by:richard kenneth bryan
Office:new home star virginia, llc.
MLS#:WVBE2037872
Source:BRIGHTMLS
Price summary
- Price:$337,990
- Price per sq. ft.:$140.83
- Monthly HOA dues:$30
About this home
Discover Luxury Living in the Heart of St. Patrick
Experience unparalleled luxury in this exquisite St. Patrick townhome, boasting between 2,400 and 2,480 square feet of meticulously designed space. With 3 to 4 spacious bedrooms and 2.5 to 3.5 bathrooms, complemented by a 2-car garage, this home seamlessly blends style, comfort, and convenience.
Main Level: Step inside to find a stunning open-concept layout that harmoniously connects the family room with a state-of-the-art kitchen. Outfitted with premium stainless steel appliances, elegant white cabinetry, and sleek quartz countertops, this kitchen is a chef’s dream. The expansive kitchen island serves as a central hub for both cooking and casual dining, while the adjoining breakfast nook and pantry enhance functionality, making it perfect for relaxation or entertaining guests.
Upper Level: Retreat to the luxurious master suite, featuring a generous walk-in closet and a private en-suite bathroom equipped with modern fixtures and finishes. Two additional bedrooms share a second full bath, and a conveniently located laundry area adds to the ease of daily living.
Finished Basement: The fully finished basement offers even more living space, including a private bedroom with a full bath—ideal for guests, a home office, or recreational activities.
This stunning townhome is currently under construction, with photos serving as representative samples. Don’t miss your chance to make this beautiful residence your own!
Contact an agent
Home facts
- Listing Id #:WVBE2037872
- Added:167 day(s) ago
- Updated:August 16, 2025 at 07:27 AM
Rooms and interior
- Bedrooms:4
- Total bathrooms:4
- Full bathrooms:3
- Half bathrooms:1
- Living area:2,400 sq. ft.
Heating and cooling
- Cooling:Heat Pump(s), Programmable Thermostat
- Heating:Electric, Energy Star Heating System, Heat Pump - Electric BackUp
Structure and exterior
- Roof:Architectural Shingle, Asphalt
- Building area:2,400 sq. ft.
- Lot area:0.07 Acres
Schools
- High school:MUSSELMAN
- Middle school:MOUNTAIN RIDGE
- Elementary school:VALLEY VIEW
Utilities
- Water:Public
- Sewer:Public Sewer
Finances and disclosures
- Price:$337,990
- Price per sq. ft.:$140.83
New listings near 15 Sorento Ct
- Coming Soon
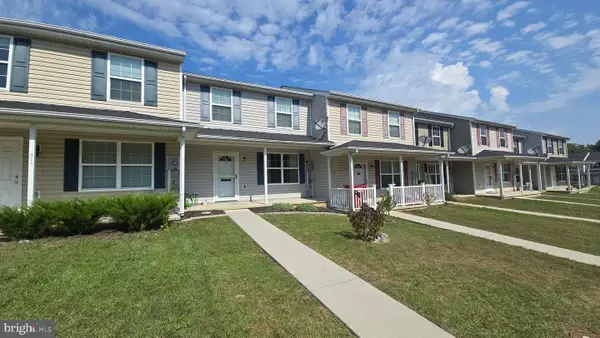 $239,000Coming Soon3 beds 3 baths
$239,000Coming Soon3 beds 3 baths35 Stix Ln, INWOOD, WV 25428
MLS# WVBE2043250Listed by: LONG & FOSTER REAL ESTATE, INC. - Coming Soon
 $449,000Coming Soon3 beds 2 baths
$449,000Coming Soon3 beds 2 baths212 Goose Run Ct, INWOOD, WV 25428
MLS# WVBE2043256Listed by: LONG & FOSTER REAL ESTATE, INC. - New
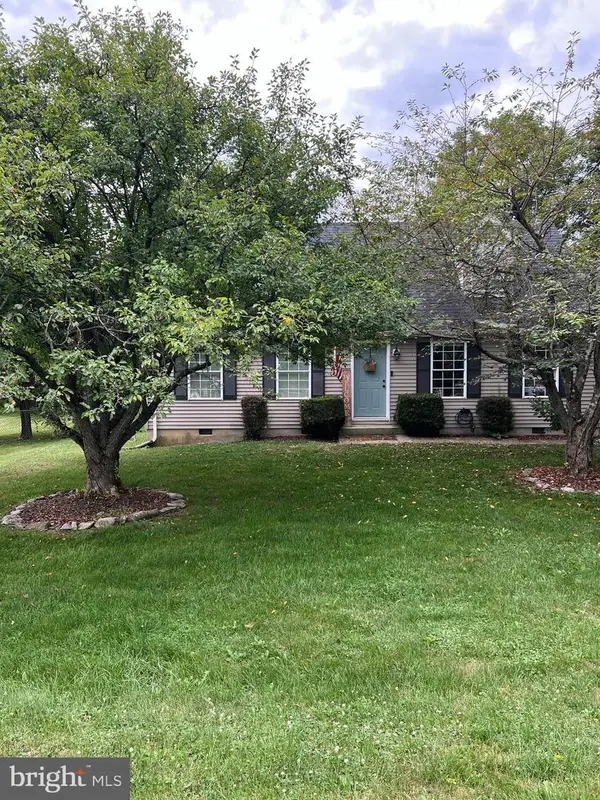 $310,000Active3 beds 2 baths1,680 sq. ft.
$310,000Active3 beds 2 baths1,680 sq. ft.384 Morgan St, INWOOD, WV 25428
MLS# WVBE2043340Listed by: ROBERTS REALTY GROUP, LLC - New
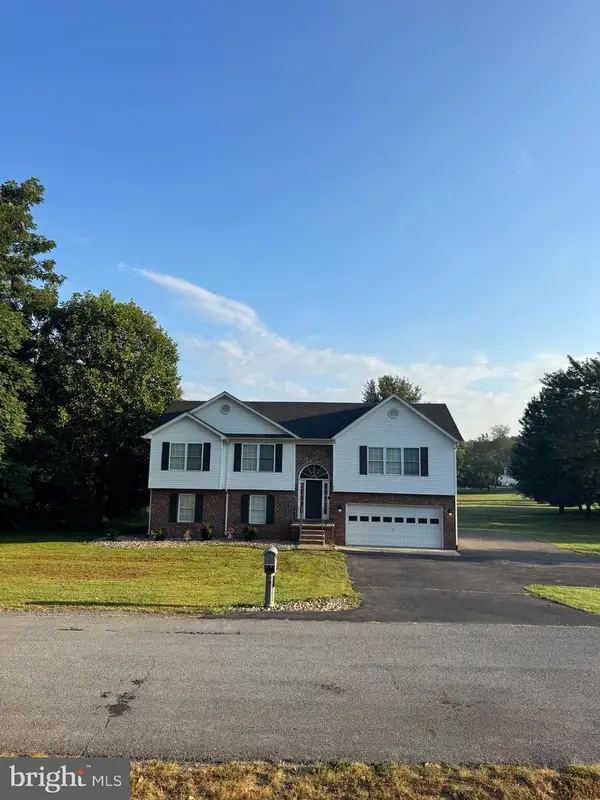 Listed by BHGRE$435,000Active4 beds 3 baths2,360 sq. ft.
Listed by BHGRE$435,000Active4 beds 3 baths2,360 sq. ft.98 Palace Ct, INWOOD, WV 25428
MLS# WVBE2043344Listed by: ERA OAKCREST REALTY, INC. - New
 $420,000Active4 beds 3 baths3,014 sq. ft.
$420,000Active4 beds 3 baths3,014 sq. ft.320 Sulphur Springs Rd, INWOOD, WV 25428
MLS# WVBE2043180Listed by: WEICHERT REALTORS - BLUE RIBBON - Coming Soon
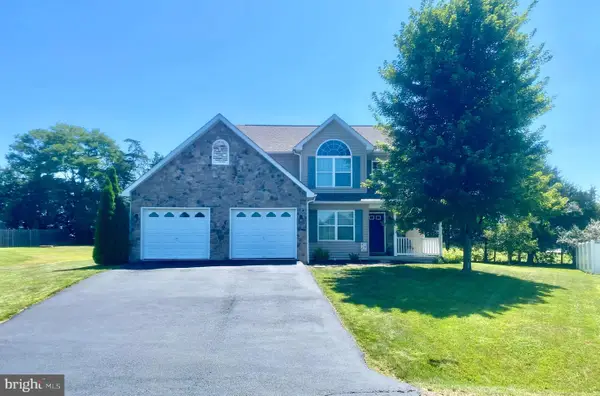 $370,000Coming Soon3 beds 3 baths
$370,000Coming Soon3 beds 3 baths25 Ruskin Ct, INWOOD, WV 25428
MLS# WVBE2043264Listed by: MARKETPLACE REALTY - Open Sat, 1 to 3pmNew
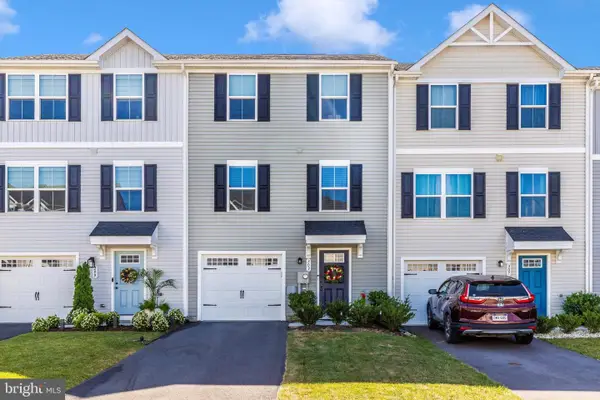 $290,000Active3 beds 3 baths1,535 sq. ft.
$290,000Active3 beds 3 baths1,535 sq. ft.303 Bait Rd, INWOOD, WV 25428
MLS# WVBE2043012Listed by: RE/MAX DISTINCTIVE REAL ESTATE - New
 $329,990Active4 beds 4 baths2,500 sq. ft.
$329,990Active4 beds 4 baths2,500 sq. ft.66 Lyriq Ct, INWOOD, WV 25428
MLS# WVBE2043240Listed by: NEW HOME STAR VIRGINIA, LLC  $379,000Pending3 beds 3 baths2,454 sq. ft.
$379,000Pending3 beds 3 baths2,454 sq. ft.58 Outrigger Rd, INWOOD, WV 25428
MLS# WVBE2043228Listed by: NEW HOME STAR VIRGINIA, LLC- New
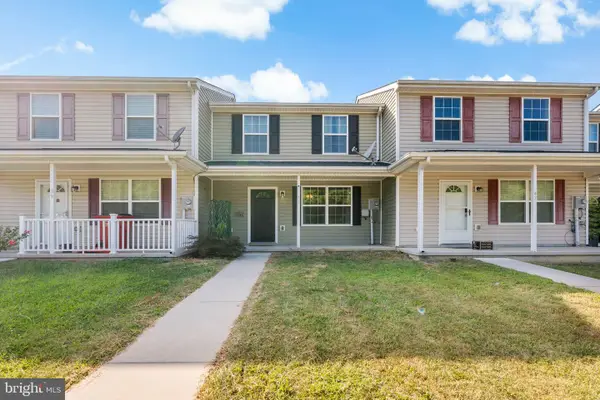 $245,000Active3 beds 3 baths1,280 sq. ft.
$245,000Active3 beds 3 baths1,280 sq. ft.43 Stix Ln, INWOOD, WV 25428
MLS# WVBE2043094Listed by: CENTURY 21 MODERN REALTY RESULTS

