44 Spade End Rd, INWOOD, WV 25428
Local realty services provided by:Better Homes and Gardens Real Estate Premier
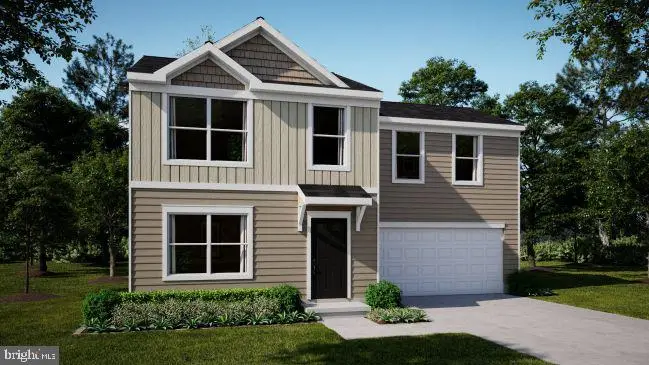
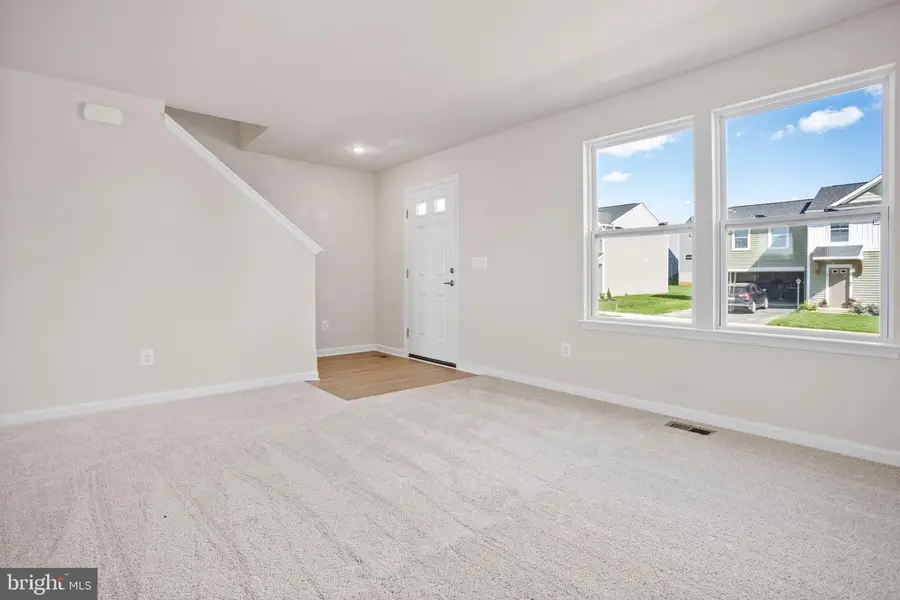
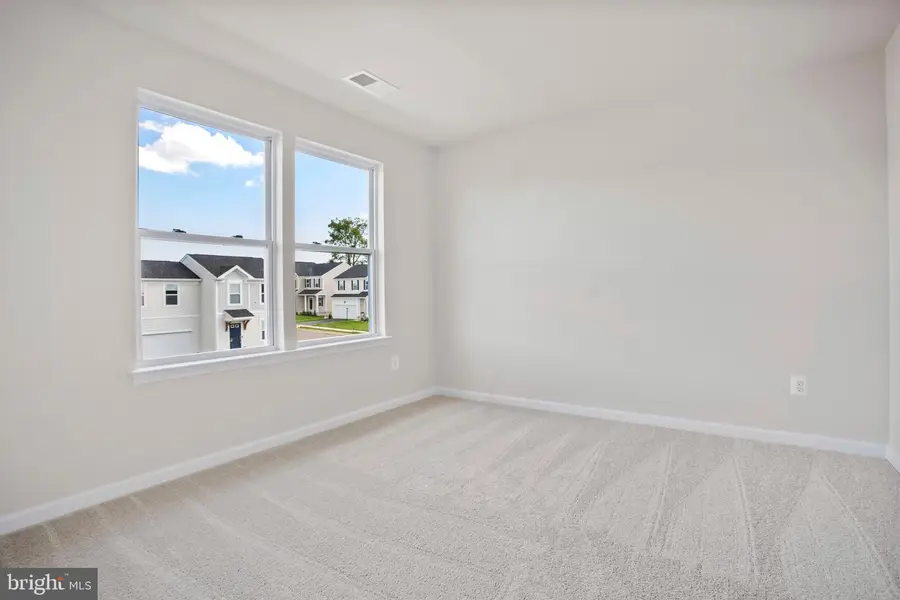
44 Spade End Rd,INWOOD, WV 25428
$347,660
- 3 Beds
- 2 Baths
- 1,520 sq. ft.
- Single family
- Pending
Listed by:patricia jones
Office:new home star virginia, llc.
MLS#:WVBE2040038
Source:BRIGHTMLS
Price summary
- Price:$347,660
- Price per sq. ft.:$228.72
- Monthly HOA dues:$50
About this home
Welcome to the Daisy! This charming 3-bedroom, 2-bath ranch-style home offers 1,520 square feet of thoughtfully designed living space, plus an unfinished basement with a full lower-level drain rough-in and walk-up access to the rear yard.. Enjoy cooking and entertaining in the upgraded kitchen featuring stainless steel appliances, quartz countertops, and upgraded cabinetry. Luxury vinyl plank flooring adds style and durability in the kitchen, bathrooms, and laundry room. Each bedroom is generously sized, and the spacious laundry room includes a window for natural light. Large Primary suite with walk in closet and dual vanity in bathroom.
📸 Photos shown are of a similar home. Features and finishes may vary.
📍 Stop by the Maronda Homes Sales Office at 109 Spatterdock Road to learn more and tour our beautiful model homes. Your new home journey starts here!
Contact an agent
Home facts
- Year built:2025
- Listing Id #:WVBE2040038
- Added:99 day(s) ago
- Updated:August 15, 2025 at 07:30 AM
Rooms and interior
- Bedrooms:3
- Total bathrooms:2
- Full bathrooms:2
- Living area:1,520 sq. ft.
Heating and cooling
- Cooling:Central A/C, Heat Pump(s), Programmable Thermostat
- Heating:Electric, Energy Star Heating System, Programmable Thermostat
Structure and exterior
- Roof:Architectural Shingle
- Year built:2025
- Building area:1,520 sq. ft.
- Lot area:0.19 Acres
Utilities
- Water:Public
- Sewer:Public Sewer
Finances and disclosures
- Price:$347,660
- Price per sq. ft.:$228.72
New listings near 44 Spade End Rd
- Coming Soon
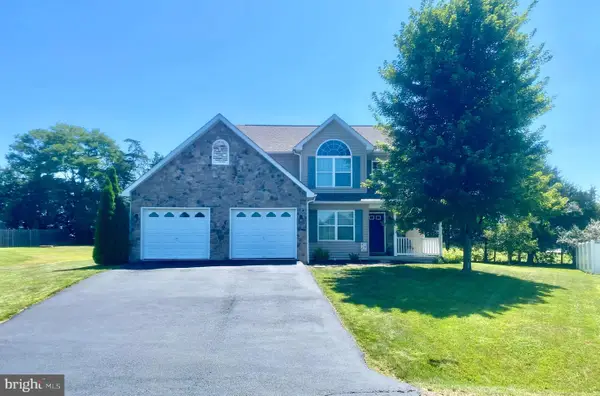 $370,000Coming Soon3 beds 3 baths
$370,000Coming Soon3 beds 3 baths25 Ruskin Ct, INWOOD, WV 25428
MLS# WVBE2043264Listed by: MARKETPLACE REALTY - Open Sat, 1 to 3pmNew
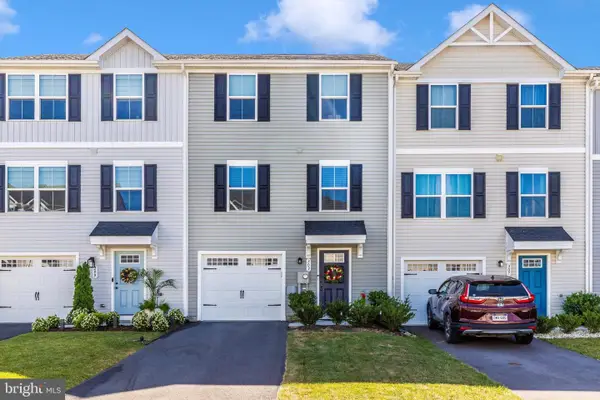 $290,000Active3 beds 3 baths1,535 sq. ft.
$290,000Active3 beds 3 baths1,535 sq. ft.303 Bait Rd, INWOOD, WV 25428
MLS# WVBE2043012Listed by: RE/MAX DISTINCTIVE REAL ESTATE - New
 $329,990Active4 beds 4 baths2,500 sq. ft.
$329,990Active4 beds 4 baths2,500 sq. ft.66 Lyriq Ct, INWOOD, WV 25428
MLS# WVBE2043240Listed by: NEW HOME STAR VIRGINIA, LLC  $379,000Pending3 beds 3 baths2,454 sq. ft.
$379,000Pending3 beds 3 baths2,454 sq. ft.58 Outrigger Rd, INWOOD, WV 25428
MLS# WVBE2043228Listed by: NEW HOME STAR VIRGINIA, LLC- New
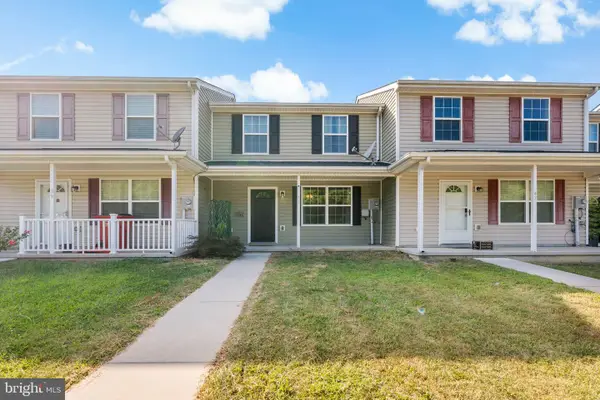 $245,000Active3 beds 3 baths1,280 sq. ft.
$245,000Active3 beds 3 baths1,280 sq. ft.43 Stix Ln, INWOOD, WV 25428
MLS# WVBE2043094Listed by: CENTURY 21 MODERN REALTY RESULTS - Coming Soon
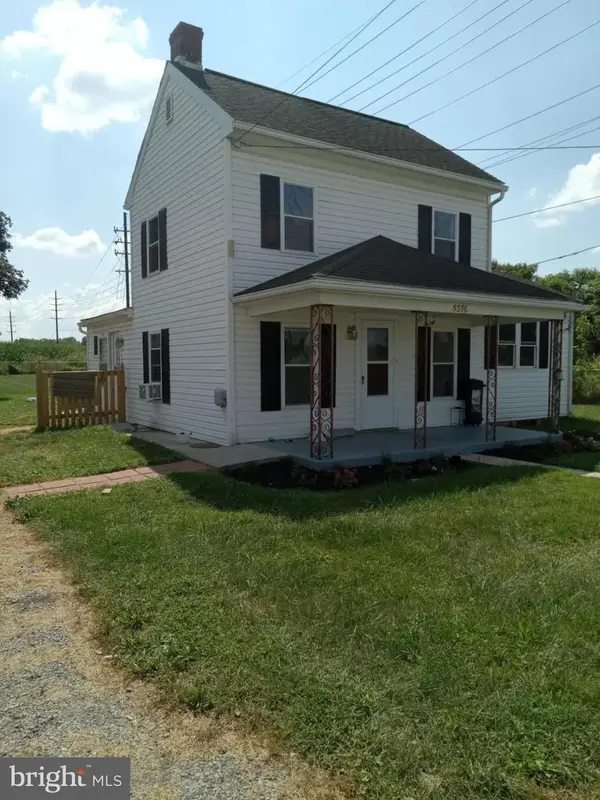 $240,000Coming Soon2 beds 1 baths
$240,000Coming Soon2 beds 1 baths5376 Tabler Station, INWOOD, WV 25428
MLS# WVBE2043148Listed by: SAMSON PROPERTIES - New
 $268,836Active3 beds 3 baths1,661 sq. ft.
$268,836Active3 beds 3 baths1,661 sq. ft.Lot 98 Canning Rd #harriett, INWOOD, WV 25428
MLS# WVBE2043112Listed by: SAMSON PROPERTIES - Coming Soon
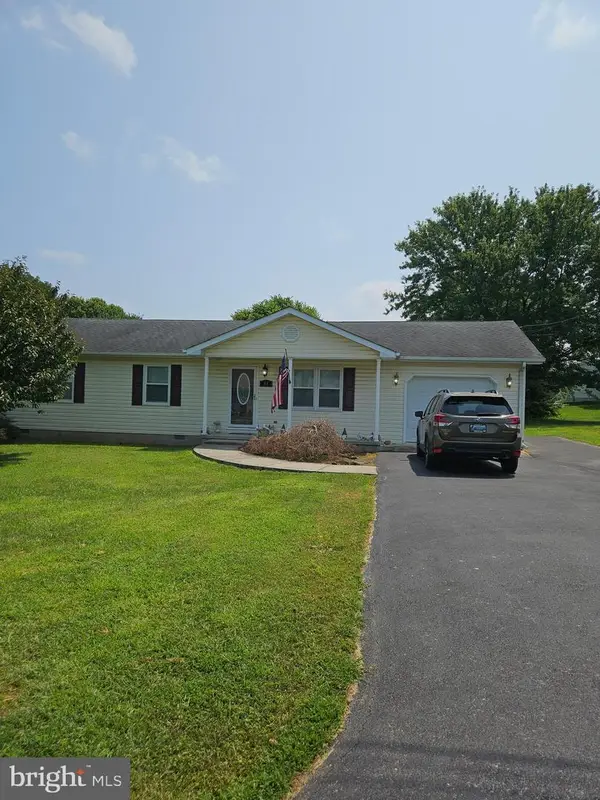 $280,000Coming Soon3 beds 2 baths
$280,000Coming Soon3 beds 2 baths83 Declaration Dr, INWOOD, WV 25428
MLS# WVBE2043052Listed by: BERKSHIRE HATHAWAY HOMESERVICES PENFED REALTY  $351,060Pending3 beds 3 baths1,845 sq. ft.
$351,060Pending3 beds 3 baths1,845 sq. ft.Homesite 390 Outrigger Rd, INWOOD, WV 25428
MLS# WVBE2042968Listed by: DRB GROUP REALTY, LLC- New
 $313,880Active4 beds 4 baths2,280 sq. ft.
$313,880Active4 beds 4 baths2,280 sq. ft.Lot 160 Trotting Rd, INWOOD, WV 25428
MLS# WVBE2042972Listed by: NEW HOME STAR VIRGINIA, LLC

