Homesite 463 Zander Rd, Inwood, WV 25428
Local realty services provided by:Better Homes and Gardens Real Estate Community Realty
Homesite 463 Zander Rd,Inwood, WV 25428
$314,990
- 4 Beds
- 4 Baths
- 2,349 sq. ft.
- Townhouse
- Active
Listed by: james thomas
Office: new home star virginia, llc.
MLS#:WVBE2045634
Source:BRIGHTMLS
Price summary
- Price:$314,990
- Price per sq. ft.:$134.1
- Monthly HOA dues:$62
About this home
**Model Home 54 Sumter Ave**
🏡 New Luxury Townhomes in Inwood & Ranson – The St. Peter Plan
Experience modern luxury living with the St. Peter Townhome — where spacious design meets top-tier finishes. Offering up to 2,349 sq. ft. of thoughtfully crafted space, this stunning home features 3+ bedrooms, 2+ full baths, 1+ half bath, and a 1-car garage.
✨ Main Level Highlights:
• Open-concept living area connecting the family room & kitchen
• Chef-inspired kitchen with stainless-steel appliances, white cabinetry & granite countertops
• Large kitchen island perfect for meal prep & casual dining
• Cozy breakfast nook
🛏 Upper Level Features:
• Spacious Owner’s Suite with walk-in closet & deluxe shower package with rain head
• Two additional bedrooms ideal for family or guests
• Convenient upstairs laundry area
🏠 Finished Basement Options:
• Add a half or full bathroom
• Create the perfect space for a guest suite, home office, rec room, or in-law retreat
🛠 To-Be-Built Home – Design it your way or purchase at the standard price!
**Photos shown are for illustration only**
📞 Contact the Listing Agent TODAY to schedule your private tour and explore all the possibilities for your future dream home!
Contact an agent
Home facts
- Year built:2024
- Listing ID #:WVBE2045634
- Added:59 day(s) ago
- Updated:December 31, 2025 at 02:47 PM
Rooms and interior
- Bedrooms:4
- Total bathrooms:4
- Full bathrooms:3
- Half bathrooms:1
- Living area:2,349 sq. ft.
Heating and cooling
- Cooling:Heat Pump(s), Programmable Thermostat
- Heating:Electric, Energy Star Heating System, Heat Pump - Electric BackUp
Structure and exterior
- Roof:Architectural Shingle, Asphalt
- Year built:2024
- Building area:2,349 sq. ft.
- Lot area:0.1 Acres
Schools
- High school:MUSSELMAN
- Middle school:MOUNTAIN RIDGE
- Elementary school:VALLEY VIEW
Utilities
- Water:Public
- Sewer:Public Sewer
Finances and disclosures
- Price:$314,990
- Price per sq. ft.:$134.1
New listings near Homesite 463 Zander Rd
- Coming SoonOpen Sun, 1 to 3pm
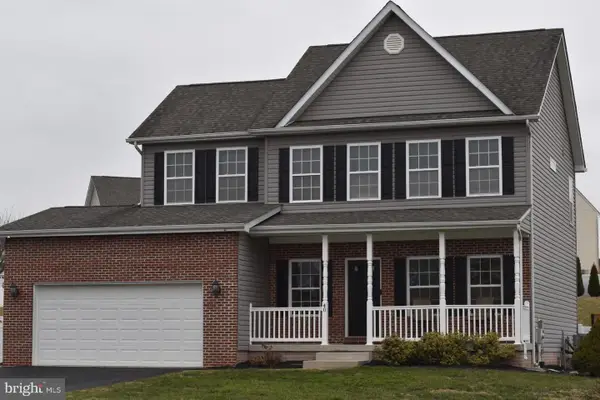 $415,000Coming Soon4 beds 3 baths
$415,000Coming Soon4 beds 3 baths40 Reprisal Rd, INWOOD, WV 25428
MLS# WVBE2046852Listed by: ERA OAKCREST REALTY, INC. - Open Sun, 12 to 3pmNew
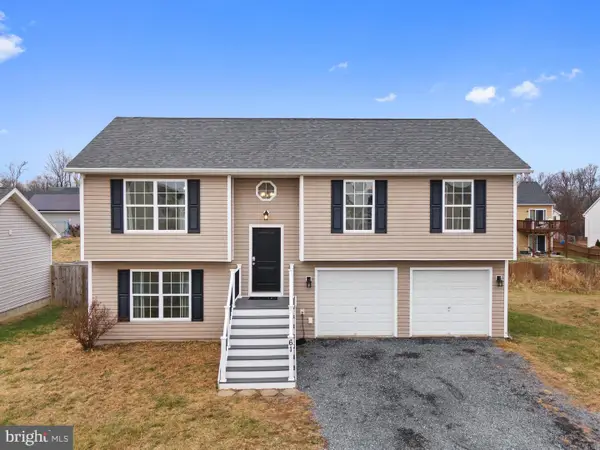 $329,000Active3 beds 3 baths1,526 sq. ft.
$329,000Active3 beds 3 baths1,526 sq. ft.61 Job Rd, INWOOD, WV 25428
MLS# WVBE2046756Listed by: SAMSON PROPERTIES 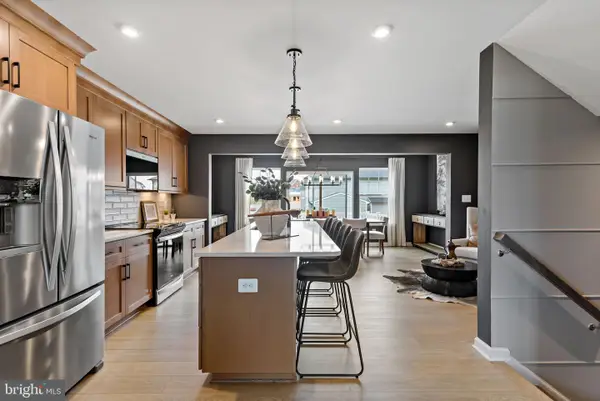 $269,361Pending3 beds 4 baths1,698 sq. ft.
$269,361Pending3 beds 4 baths1,698 sq. ft.Homesite 274 Nymph Rd, INWOOD, WV 25428
MLS# WVBE2046726Listed by: DRB GROUP REALTY, LLC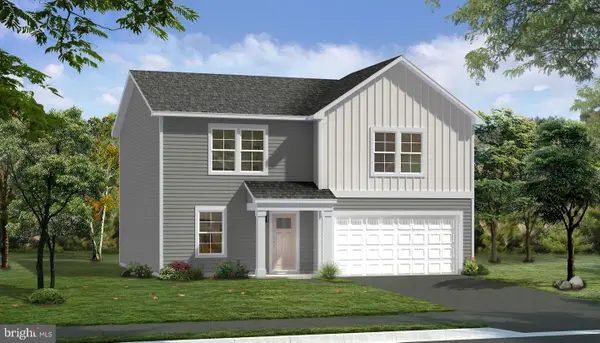 $369,780Pending5 beds 3 baths2,290 sq. ft.
$369,780Pending5 beds 3 baths2,290 sq. ft.Homesite 363 Leader Rd, INWOOD, WV 25428
MLS# WVBE2046740Listed by: DRB GROUP REALTY, LLC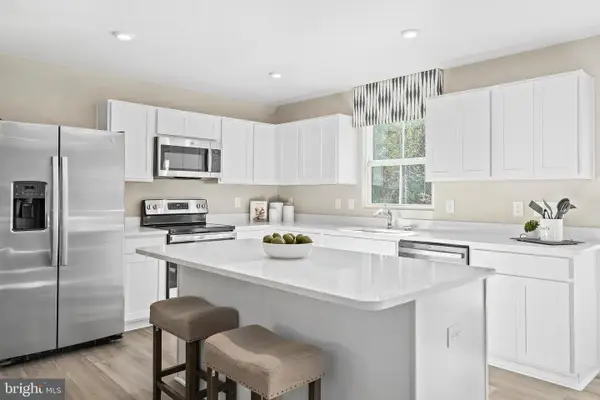 $329,990Active4 beds 3 baths1,903 sq. ft.
$329,990Active4 beds 3 baths1,903 sq. ft.1875 Mutual Dr, INWOOD, WV 25428
MLS# WVBE2046546Listed by: NVR, INC.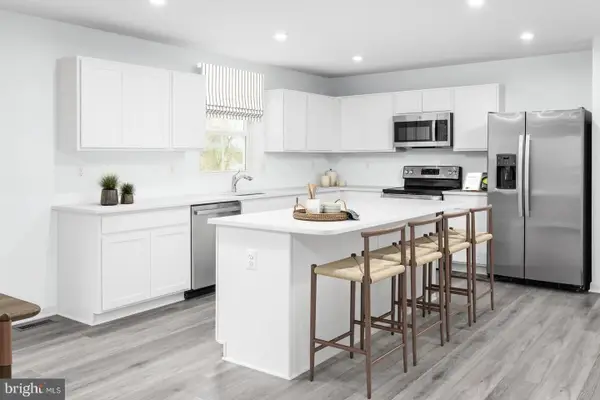 $369,990Active5 beds 3 baths2,540 sq. ft.
$369,990Active5 beds 3 baths2,540 sq. ft.6105 Mutual Ct, INWOOD, WV 25428
MLS# WVBE2046550Listed by: NVR, INC.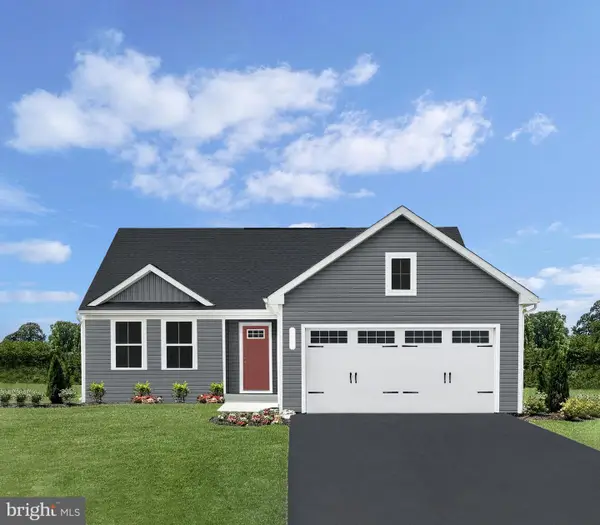 $319,990Active3 beds 2 baths1,533 sq. ft.
$319,990Active3 beds 2 baths1,533 sq. ft.3551 Inola Ct, INWOOD, WV 25428
MLS# WVBE2046742Listed by: NVR, INC.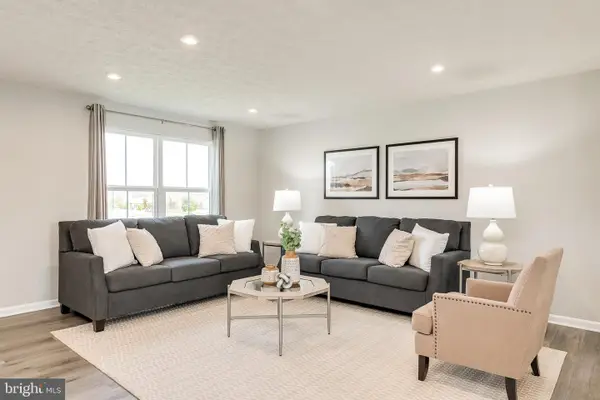 $344,990Active4 beds 3 baths2,203 sq. ft.
$344,990Active4 beds 3 baths2,203 sq. ft.5570 Inola Ct, INWOOD, WV 25428
MLS# WVBE2046744Listed by: NVR, INC.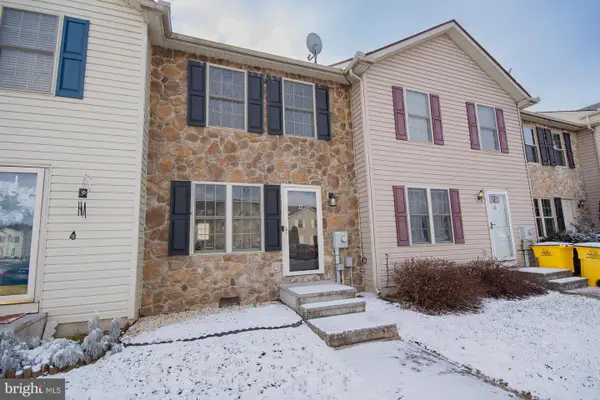 $215,000Active2 beds 2 baths1,056 sq. ft.
$215,000Active2 beds 2 baths1,056 sq. ft.11 Colossians Ct, INWOOD, WV 25428
MLS# WVBE2046630Listed by: ERA LIBERTY REALTY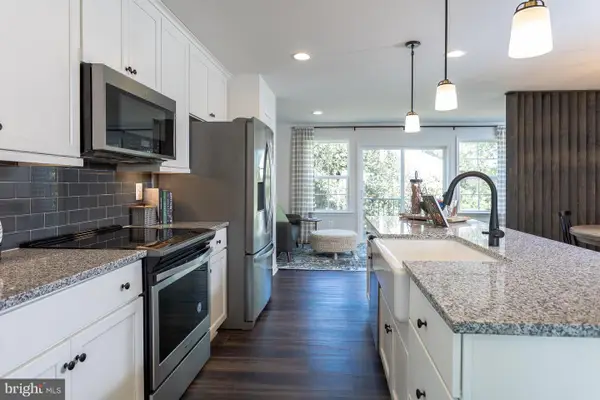 $268,286Pending3 beds 4 baths1,674 sq. ft.
$268,286Pending3 beds 4 baths1,674 sq. ft.Homesite 287 Nymph Rd, INWOOD, WV 25428
MLS# WVBE2046660Listed by: DRB GROUP REALTY, LLC
