634 Basin Dr, Inwood, WV 25428
Local realty services provided by:Better Homes and Gardens Real Estate Murphy & Co.
Listed by: matthew p ridgeway
Office: re/max real estate group
MLS#:WVBE2045456
Source:BRIGHTMLS
Price summary
- Price:$460,000
- Price per sq. ft.:$206.65
- Monthly HOA dues:$25
About this home
This immaculate, classic colonial features 3 finished levels of living space. With its lovely blue siding and large front porch the home exudes curb appeal. You have a large driveway for guests and an attached 2 car garage to keep your cars, and you, out of the weather. You enter the home into the spacious living room with new LVP and paint. It features a modern ceiling fan light fixture. The sliding glass door in the rear of the space provides access to your large deck. The living room is open to the dining room. This is a great set up for entertaining. The LVP carries through into the dining room and kitchen. A lovely modern farmhouse light fixture defines the dining space elegantly. Beyond the dining room is your sizeable kitchen. This space features a large pantry for ample storage. The upgraded shaker cabinets feature lovely brass handles and knobs, what a great touch. This detail is beautifully accented by the tones in the granite countertops and the clean, subway tile backsplash. All of your appliances are sleek, stainless steel. There is a nice 1/2 bath with single bowl vanity on this level as well. Upstairs you have 3 large bedrooms with tons of natural light, LVP floors, overhead lights and plenty of closet storage. The hall bath features a tub/shower and a single bowl vanity for plenty of storage. The hall also houses your 2nd floor laundry - how practical! The primary suite features LVP floors, large bright windows, and a ceiling fan light fixture. This space includes a private ensuite. Your ensuite features double bowl vanity and tub/shower combo. Your suite is topped off by a huge walk-in closet. You will want for nothing here. The lower level of the home is finished into a huge family room. With its open layout, the possible uses are endless - playroom, gym, office, theater. There is nice little 1/2 bath on this level as well. This basement does walkout to your rear yard. Outside you have a huge deck off of the living room. This is the perfect place to host Summer BBQ's or enjoy the beautiful fall leaves. Stairs from the deck lead you down to you level rear yard. There is plenty of space to run and enjoy. Tons of mature trees give you lots of privacy. This home has everything you want, everything you need, and the space you've been looking for. Schedule your showing today!
Contact an agent
Home facts
- Year built:2022
- Listing ID #:WVBE2045456
- Added:105 day(s) ago
- Updated:February 11, 2026 at 02:38 PM
Rooms and interior
- Bedrooms:4
- Total bathrooms:4
- Full bathrooms:2
- Half bathrooms:2
- Living area:2,226 sq. ft.
Heating and cooling
- Cooling:Central A/C
- Heating:Electric, Heat Pump(s)
Structure and exterior
- Roof:Shake, Shingle
- Year built:2022
- Building area:2,226 sq. ft.
- Lot area:1.14 Acres
Utilities
- Water:Public
- Sewer:Public Sewer
Finances and disclosures
- Price:$460,000
- Price per sq. ft.:$206.65
- Tax amount:$1,873 (2025)
New listings near 634 Basin Dr
- New
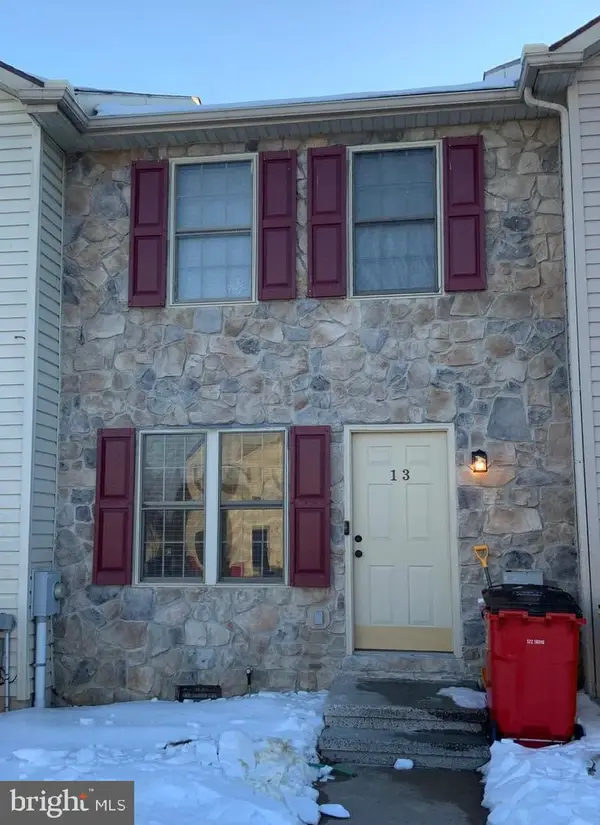 $215,000Active2 beds 2 baths992 sq. ft.
$215,000Active2 beds 2 baths992 sq. ft.13 Jonathan Ct, INWOOD, WV 25428
MLS# WVBE2048220Listed by: RE/MAX REAL ESTATE GROUP - New
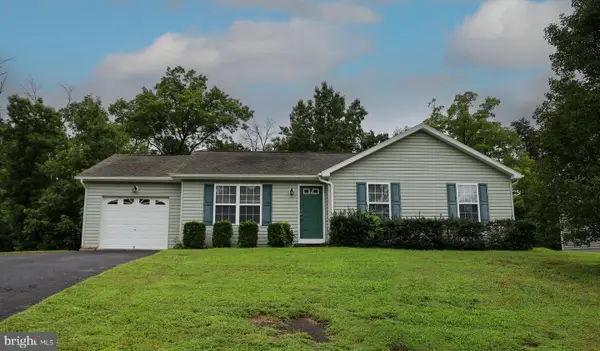 $299,900Active3 beds 2 baths1,056 sq. ft.
$299,900Active3 beds 2 baths1,056 sq. ft.104 Basin Dr, INWOOD, WV 25428
MLS# WVBE2048170Listed by: LONG & FOSTER REAL ESTATE, INC. 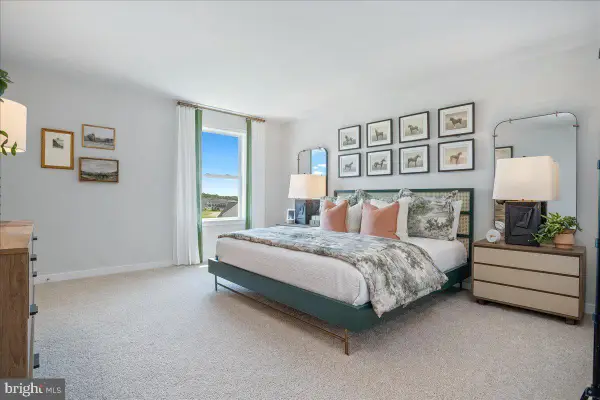 $307,885Pending4 beds 4 baths2,280 sq. ft.
$307,885Pending4 beds 4 baths2,280 sq. ft.89 Trotting Rd, INWOOD, WV 25428
MLS# WVBE2048140Listed by: NEW HOME STAR VIRGINIA, LLC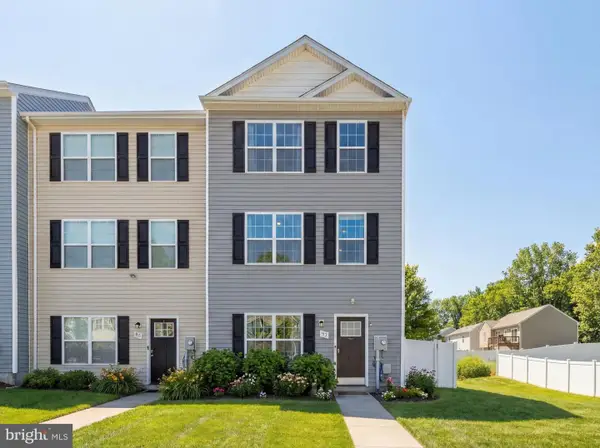 $265,000Pending3 beds 3 baths1,520 sq. ft.
$265,000Pending3 beds 3 baths1,520 sq. ft.37 Knowledge Ct, INWOOD, WV 25428
MLS# WVBE2048128Listed by: REALTY ONE GROUP OLD TOWNE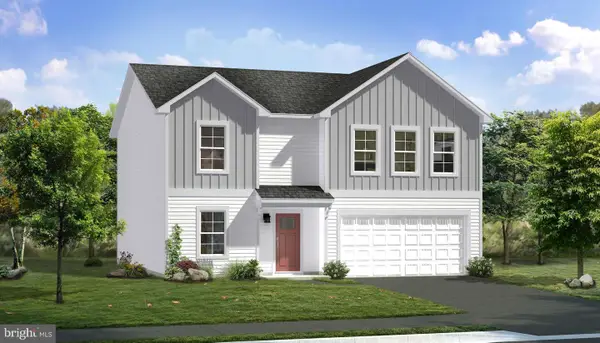 $470,345Pending4 beds 3 baths3,695 sq. ft.
$470,345Pending4 beds 3 baths3,695 sq. ft.Homesite 356 Leader Rd, INWOOD, WV 25428
MLS# WVBE2048070Listed by: DRB GROUP REALTY, LLC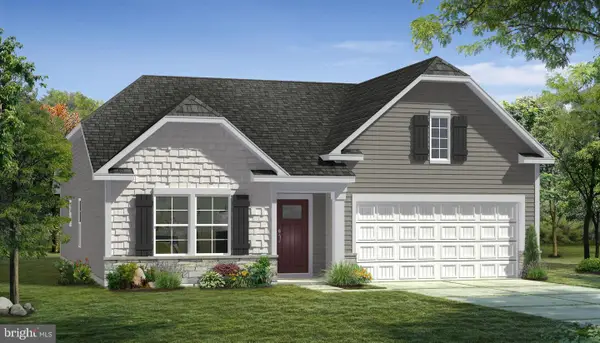 $431,775Pending3 beds 3 baths3,034 sq. ft.
$431,775Pending3 beds 3 baths3,034 sq. ft.Homesite 362 Leader Rd, INWOOD, WV 25428
MLS# WVBE2048072Listed by: DRB GROUP REALTY, LLC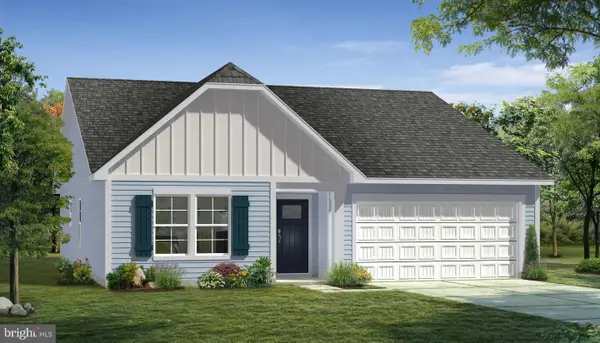 $433,302Pending3 beds 3 baths3,034 sq. ft.
$433,302Pending3 beds 3 baths3,034 sq. ft.Homesite 421 Leader Rd, INWOOD, WV 25428
MLS# WVBE2048062Listed by: DRB GROUP REALTY, LLC- New
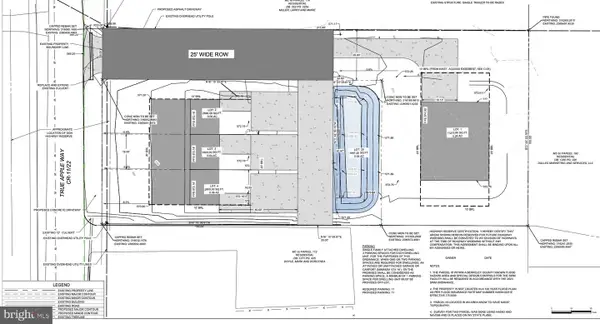 $140,000Active0.5 Acres
$140,000Active0.5 Acres184 True Apple Way, INWOOD, WV 25428
MLS# WVBE2048034Listed by: BURCH REAL ESTATE GROUP, LLC 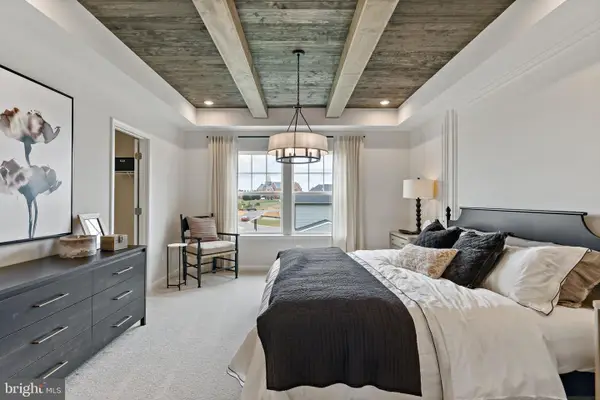 $293,586Pending3 beds 4 baths2,178 sq. ft.
$293,586Pending3 beds 4 baths2,178 sq. ft.Homesite 243 Marabou Rd, INWOOD, WV 25428
MLS# WVBE2048012Listed by: DRB GROUP REALTY, LLC $280,000Pending4 beds 4 baths2,000 sq. ft.
$280,000Pending4 beds 4 baths2,000 sq. ft.66 Trotting Rd, INWOOD, WV 25428
MLS# WVBE2046204Listed by: NEW HOME STAR VIRGINIA, LLC

