Tbb Outrigger Rd #wexford Ii, Inwood, WV 25428
Local realty services provided by:Better Homes and Gardens Real Estate GSA Realty
Tbb Outrigger Rd #wexford Ii,Inwood, WV 25428
$289,990
- 3 Beds
- 3 Baths
- 1,262 sq. ft.
- Single family
- Active
Listed by: brittany d newman, jennifer senseney
Office: drb group realty, llc.
MLS#:WVBE2035720
Source:BRIGHTMLS
Price summary
- Price:$289,990
- Price per sq. ft.:$229.79
- Monthly HOA dues:$50
About this home
THE LARGEST HOMESITES WITH THE BEST VALUE IN SOUTH BERKELEY** NOW OFFERING UP TO $18,000 CLOSING COST ASSISTANCE FOR PRIMARY RESIDENCE WITH USE OF APPROVED LENDER AND TITLE UNTIL THE END OF THE MONTH!**
The Wexford II is a wonderful plan to incorporate open concept living.
This home comes included with a 2 car garage that leads into the kitchen that comes with an island and pantry. A large family room off the kitchen has lots of natural light for a bright and airy space for entertaining with a half bath. leading up the stairs you will find 2 secondary rooms, bath 2 and laundry room. The generous sized primary bedroom has a large walk-in closet and ensuite bathroom. *Photos may not be of actual home. Photos may be of similar home/floorplan if home is under construction or if this is a base price listing.
Contact an agent
Home facts
- Year built:2025
- Listing ID #:WVBE2035720
- Added:167 day(s) ago
- Updated:December 31, 2025 at 02:47 PM
Rooms and interior
- Bedrooms:3
- Total bathrooms:3
- Full bathrooms:2
- Half bathrooms:1
- Living area:1,262 sq. ft.
Heating and cooling
- Cooling:Central A/C, Programmable Thermostat
- Heating:Electric, Heat Pump(s), Programmable Thermostat
Structure and exterior
- Roof:Architectural Shingle
- Year built:2025
- Building area:1,262 sq. ft.
- Lot area:0.2 Acres
Schools
- High school:MUSSELMAN
- Middle school:MUSSELMAN
- Elementary school:VALLEY VIEW
Utilities
- Water:Public
- Sewer:Public Sewer
Finances and disclosures
- Price:$289,990
- Price per sq. ft.:$229.79
New listings near Tbb Outrigger Rd #wexford Ii
- Coming SoonOpen Sun, 1 to 3pm
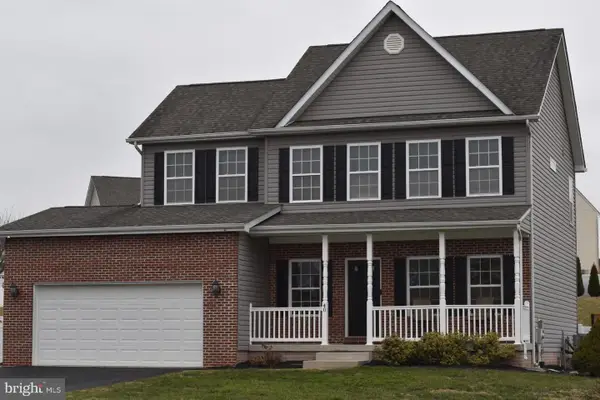 $415,000Coming Soon4 beds 3 baths
$415,000Coming Soon4 beds 3 baths40 Reprisal Rd, INWOOD, WV 25428
MLS# WVBE2046852Listed by: ERA OAKCREST REALTY, INC. - Open Sun, 12 to 3pmNew
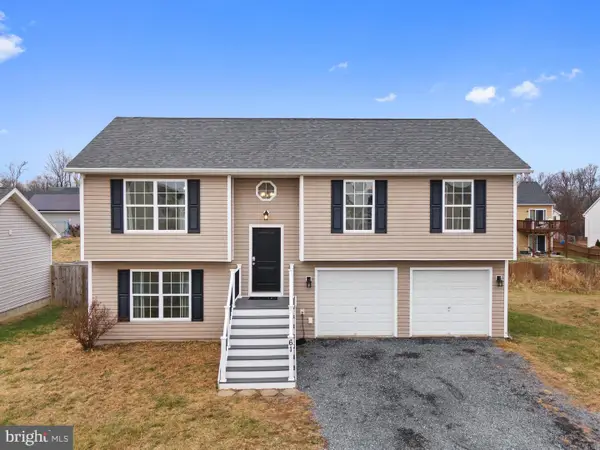 $329,000Active3 beds 3 baths1,526 sq. ft.
$329,000Active3 beds 3 baths1,526 sq. ft.61 Job Rd, INWOOD, WV 25428
MLS# WVBE2046756Listed by: SAMSON PROPERTIES 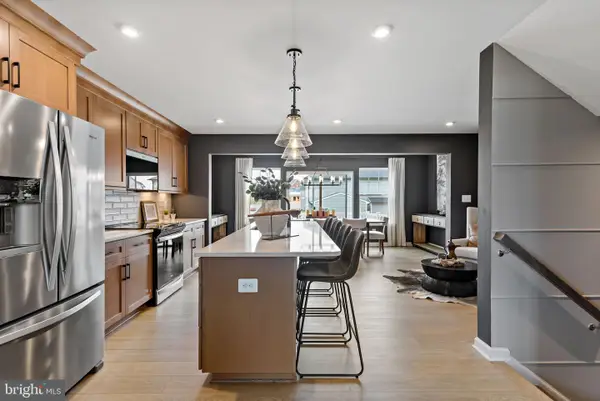 $269,361Pending3 beds 4 baths1,698 sq. ft.
$269,361Pending3 beds 4 baths1,698 sq. ft.Homesite 274 Nymph Rd, INWOOD, WV 25428
MLS# WVBE2046726Listed by: DRB GROUP REALTY, LLC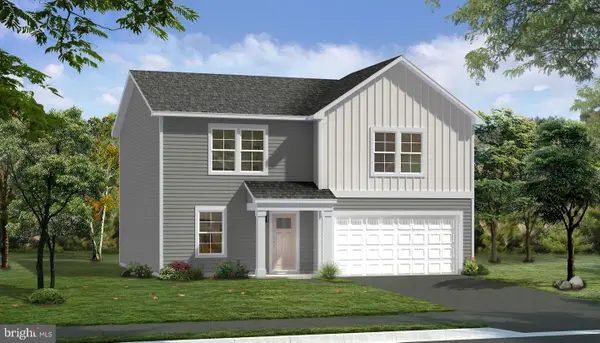 $369,780Pending5 beds 3 baths2,290 sq. ft.
$369,780Pending5 beds 3 baths2,290 sq. ft.Homesite 363 Leader Rd, INWOOD, WV 25428
MLS# WVBE2046740Listed by: DRB GROUP REALTY, LLC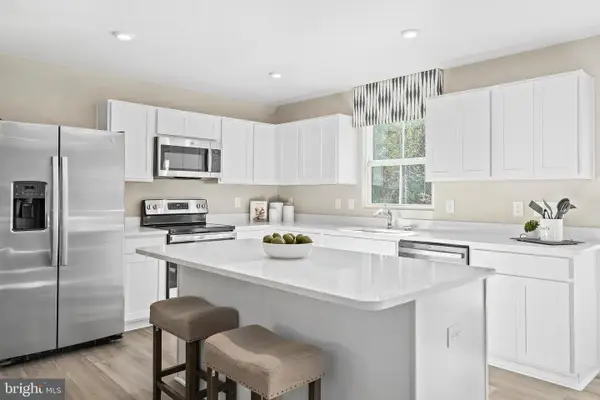 $329,990Active4 beds 3 baths1,903 sq. ft.
$329,990Active4 beds 3 baths1,903 sq. ft.1875 Mutual Dr, INWOOD, WV 25428
MLS# WVBE2046546Listed by: NVR, INC.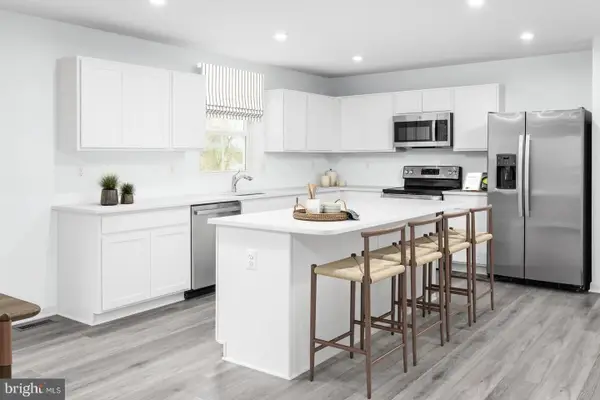 $369,990Active5 beds 3 baths2,540 sq. ft.
$369,990Active5 beds 3 baths2,540 sq. ft.6105 Mutual Ct, INWOOD, WV 25428
MLS# WVBE2046550Listed by: NVR, INC.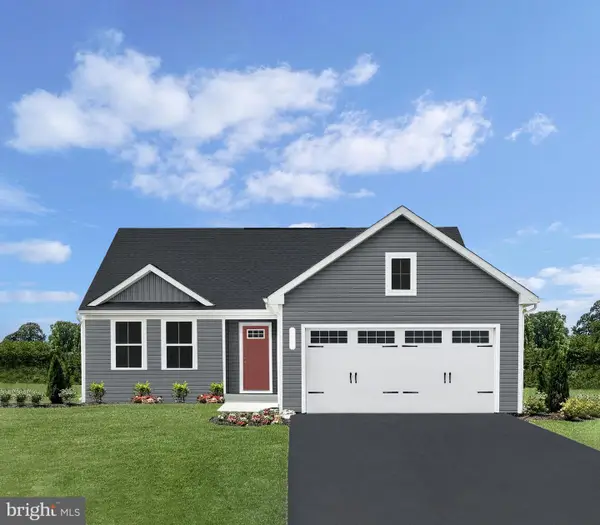 $319,990Active3 beds 2 baths1,533 sq. ft.
$319,990Active3 beds 2 baths1,533 sq. ft.3551 Inola Ct, INWOOD, WV 25428
MLS# WVBE2046742Listed by: NVR, INC.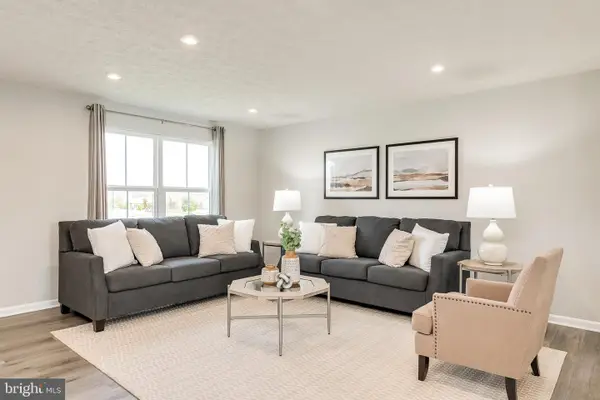 $344,990Active4 beds 3 baths2,203 sq. ft.
$344,990Active4 beds 3 baths2,203 sq. ft.5570 Inola Ct, INWOOD, WV 25428
MLS# WVBE2046744Listed by: NVR, INC.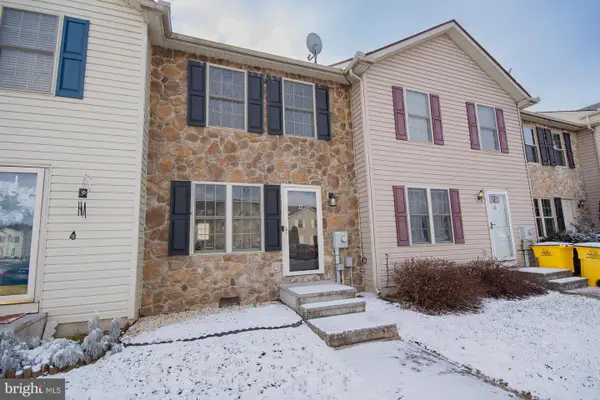 $215,000Active2 beds 2 baths1,056 sq. ft.
$215,000Active2 beds 2 baths1,056 sq. ft.11 Colossians Ct, INWOOD, WV 25428
MLS# WVBE2046630Listed by: ERA LIBERTY REALTY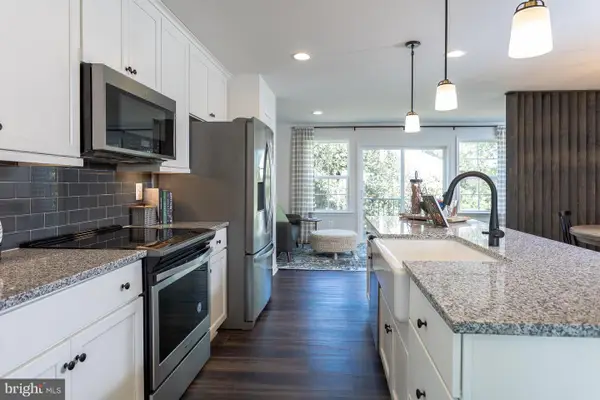 $268,286Pending3 beds 4 baths1,674 sq. ft.
$268,286Pending3 beds 4 baths1,674 sq. ft.Homesite 287 Nymph Rd, INWOOD, WV 25428
MLS# WVBE2046660Listed by: DRB GROUP REALTY, LLC
