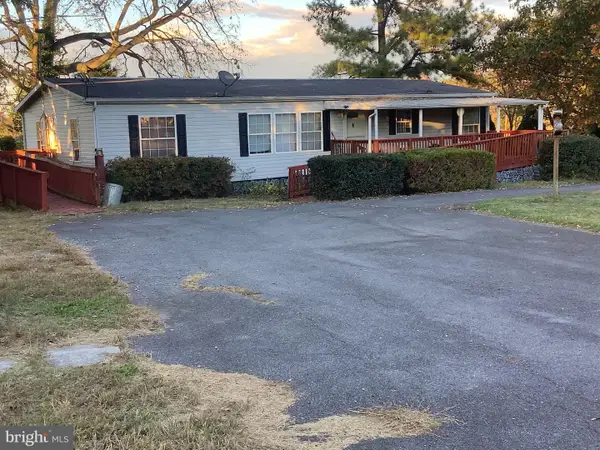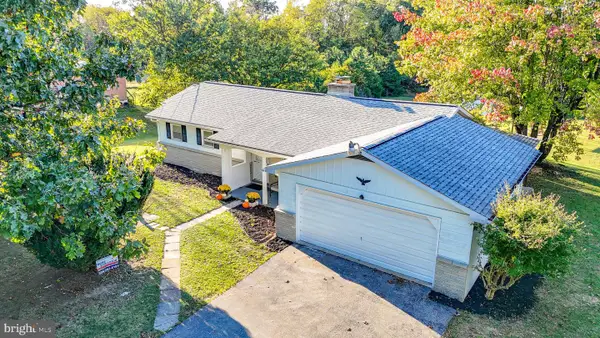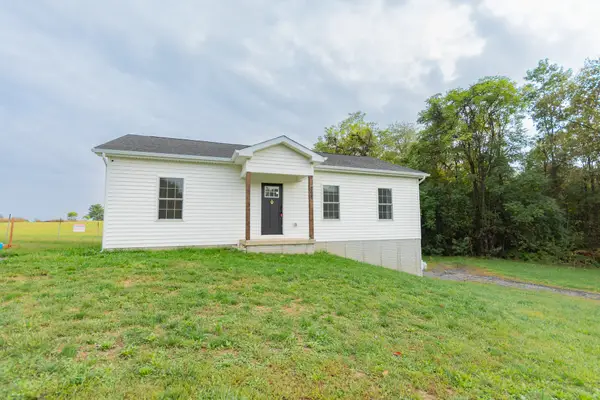110 Inspiration Dr, Kearneysville, WV 25430
Local realty services provided by:Better Homes and Gardens Real Estate Murphy & Co.
Listed by:jonathan a shively
Office:samson properties
MLS#:WVJF2019238
Source:BRIGHTMLS
Price summary
- Price:$549,900
- Price per sq. ft.:$136.93
- Monthly HOA dues:$60.08
About this home
Incredibly maintained stone from Stanford II Model from Richmond American sitting on a quiet street in the exclusive community of Chapel View. This home offers so much more than the white and grey you see everywhere with a soothing color pallet, large kitchen with a ton of cabinets and large walk in pantry, huge family room with knee wall, gas fireplace, and access to rear deck with bar. The walk up finished basement is perfect for family hang outs or late night fun. This home has been very well taken care of with new main level AC, newer refrigerator, microwave, patio door, and Roof INSTALLED in 2023! The rear private office makes for a nice perk to keeping a quiet environment for your work from home needs. The curb appeal is stunning and the rear yard is fully fenced with privacy vinyl in a tax tone with white trim.
Contact an agent
Home facts
- Year built:2007
- Listing ID #:WVJF2019238
- Added:58 day(s) ago
- Updated:October 25, 2025 at 08:29 AM
Rooms and interior
- Bedrooms:4
- Total bathrooms:4
- Full bathrooms:3
- Half bathrooms:1
- Living area:4,016 sq. ft.
Heating and cooling
- Cooling:Central A/C, Heat Pump(s), Zoned
- Heating:Electric, Forced Air, Heat Pump(s), Humidifier, Propane - Owned, Zoned
Structure and exterior
- Roof:Architectural Shingle
- Year built:2007
- Building area:4,016 sq. ft.
- Lot area:0.35 Acres
Utilities
- Water:Public
- Sewer:Public Sewer
Finances and disclosures
- Price:$549,900
- Price per sq. ft.:$136.93
- Tax amount:$1,430 (2022)
New listings near 110 Inspiration Dr
- Coming Soon
 $125,000Coming Soon3 beds 2 baths
$125,000Coming Soon3 beds 2 baths257 Ma And Pa Pkwy, KEARNEYSVILLE, WV 25430
MLS# WVJF2019738Listed by: INTEGRITY REALTY LLC - New
 $379,900Active3 beds 2 baths1,760 sq. ft.
$379,900Active3 beds 2 baths1,760 sq. ft.7 South St, KEARNEYSVILLE, WV 25430
MLS# WVJF2019926Listed by: DANDRIDGE REALTY GROUP, LLC  $519,990Pending6 beds 4 baths5,204 sq. ft.
$519,990Pending6 beds 4 baths5,204 sq. ft.325 Rustling Leaf Pl, KEARNEYSVILLE, WV 25430
MLS# WVJF2020154Listed by: BURCH REAL ESTATE GROUP, LLC $299,900Active5 Acres
$299,900Active5 Acres1196 Van Clevesville Rd, KEARNEYSVILLE, WV 25430
MLS# WVJF2019974Listed by: SAMSON PROPERTIES $354,900Pending3 beds 3 baths3,879 sq. ft.
$354,900Pending3 beds 3 baths3,879 sq. ft.8959 Leetown Rd, KEARNEYSVILLE, WV 25430
MLS# WVJF2020024Listed by: RE/MAX DISTINCTIVE REAL ESTATE $315,000Active-- beds -- baths
$315,000Active-- beds -- baths7269 Queen St, KEARNEYSVILLE, WV 25430
MLS# WVJF2019984Listed by: THE GLOCKER GROUP REALTY RESULTS $150,000Active4 beds 2 baths1,392 sq. ft.
$150,000Active4 beds 2 baths1,392 sq. ft.32 Anvil Rd, KEARNEYSVILLE, WV 25430
MLS# WVJF2019760Listed by: TOUCHSTONE REALTY, LLC $199,000Pending2 beds 1 baths1,156 sq. ft.
$199,000Pending2 beds 1 baths1,156 sq. ft.14977 Leetown Rd, KEARNEYSVILLE, WV 25430
MLS# WVJF2019902Listed by: CENTURY 21 REDWOOD REALTY $425,000Active3 beds 3 baths2,034 sq. ft.
$425,000Active3 beds 3 baths2,034 sq. ft.47 South St, KEARNEYSVILLE, WV 25430
MLS# WVJF2019590Listed by: INNOVATION PROPERTIES, LLC $349,000Active3 beds 2 baths1,176 sq. ft.
$349,000Active3 beds 2 baths1,176 sq. ft.268 Granny Smith Ln, KEARNEYSVILLE, WV 25430
MLS# WVJF2019766Listed by: ERA LIBERTY REALTY
