111 Moonstone Dr, Kearneysville, WV 25430
Local realty services provided by:Better Homes and Gardens Real Estate Murphy & Co.
Listed by: wesley b smith
Office: pearson smith realty, llc.
MLS#:WVJF2019482
Source:BRIGHTMLS
Price summary
- Price:$525,000
- Price per sq. ft.:$226.98
- Monthly HOA dues:$29.17
About this home
**This home qualifies for a $10,000 grant for closing costs/down payment.** Call for more details/information.
Welcome to 111 Moonstone Drive – Easy Living in Quail Ridge. Discover comfort and convenience in this well-maintained 3-bedroom, 2-bath rancher nestled in the heart of the sought-after Quail Ridge community. This single-level home offers an inviting layout designed for easy living, with spacious rooms, abundant natural light, and thoughtful features throughout. Step inside to a large living area that flows into an open dining space and kitchen—perfect for both everyday living and entertaining. The kitchen offers ample cabinetry and countertop space, plus a breakfast bar for casual meals. The primary bedroom includes a walk-in closet and private en suite bath, while two additional bedrooms and a full hall bath provide flexibility for family, guests, or a home office. Enjoy the added bonus of a full unfinished basement, ideal for future expansion, storage, or a custom retreat. Outside, the level backyard offers space for play, gardening, or relaxing on the weekends. The attached two-car garage and paved driveway provide plenty of parking. Located just minutes from commuter routes, shopping, and schools, 111 Moonstone Drive is the perfect blend of peaceful suburban living with everyday convenience. Schedule your showing today!
Contact an agent
Home facts
- Year built:2021
- Listing ID #:WVJF2019482
- Added:155 day(s) ago
- Updated:February 11, 2026 at 02:38 PM
Rooms and interior
- Bedrooms:3
- Total bathrooms:2
- Full bathrooms:2
- Living area:2,313 sq. ft.
Heating and cooling
- Cooling:Central A/C, Heat Pump(s)
- Heating:Electric, Heat Pump(s)
Structure and exterior
- Roof:Architectural Shingle
- Year built:2021
- Building area:2,313 sq. ft.
- Lot area:0.54 Acres
Utilities
- Water:Public
- Sewer:Public Sewer
Finances and disclosures
- Price:$525,000
- Price per sq. ft.:$226.98
- Tax amount:$3,243 (2024)
New listings near 111 Moonstone Dr
- Coming Soon
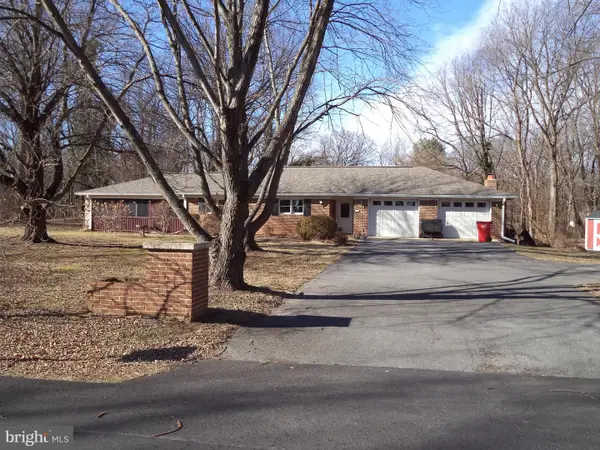 $535,000Coming Soon4 beds 3 baths
$535,000Coming Soon4 beds 3 baths35 Grant Rd, CHARLES TOWN, WV 25414
MLS# WVJF2021748Listed by: RE/MAX REAL ESTATE GROUP - Open Sat, 11am to 5pmNew
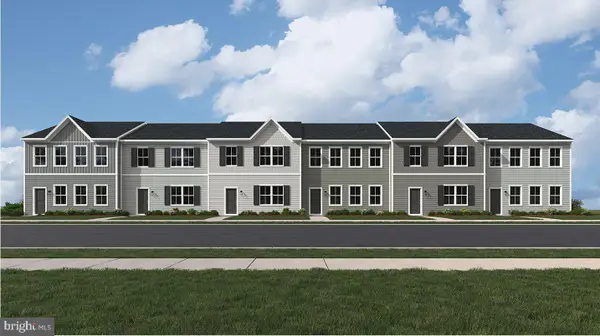 $269,990Active3 beds 3 baths1,530 sq. ft.
$269,990Active3 beds 3 baths1,530 sq. ft.7 Night Star Ter #lot 26 Allegheny, KEARNEYSVILLE, WV 25430
MLS# WVBE2048156Listed by: SAMSON PROPERTIES - Open Sat, 11am to 5pmNew
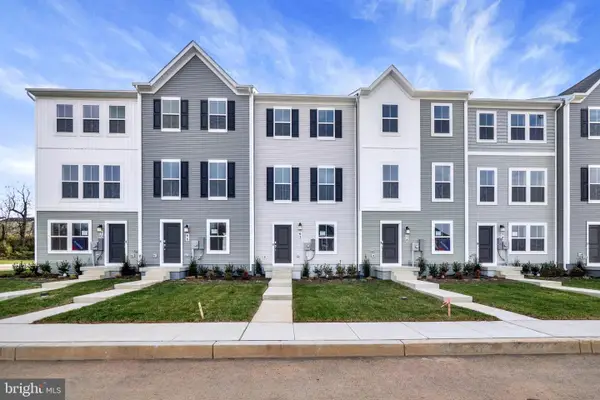 $279,990Active3 beds 4 baths2,045 sq. ft.
$279,990Active3 beds 4 baths2,045 sq. ft.26 Ironwood Ct #lot 014 Baylor, KEARNEYSVILLE, WV 25430
MLS# WVJF2021750Listed by: SAMSON PROPERTIES - Open Sat, 11am to 5pmNew
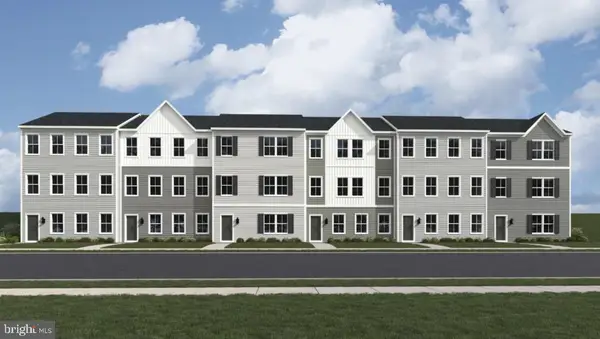 $292,990Active4 beds 4 baths1,530 sq. ft.
$292,990Active4 beds 4 baths1,530 sq. ft.15 Ironwood Ct #lot 20 Amelia, KEARNEYSVILLE, WV 25430
MLS# WVJF2021752Listed by: SAMSON PROPERTIES - New
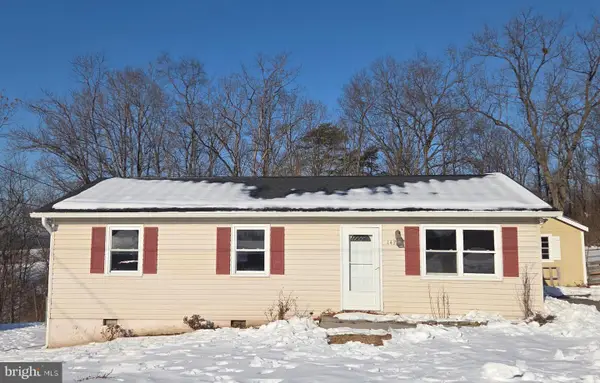 $289,000Active3 beds 1 baths960 sq. ft.
$289,000Active3 beds 1 baths960 sq. ft.147 Lariat Dr, KEARNEYSVILLE, WV 25430
MLS# WVBE2048152Listed by: WEICHERT REALTORS - BLUE RIBBON 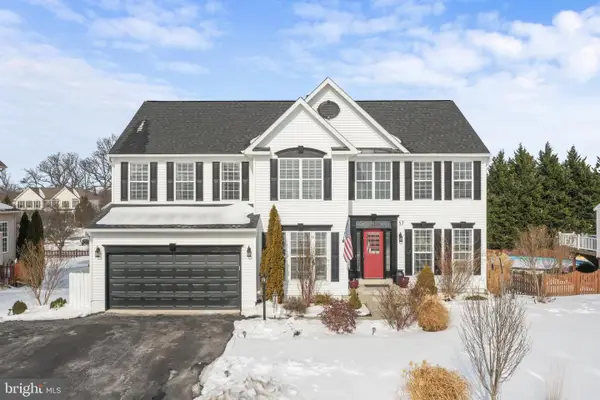 $548,850Pending5 beds 4 baths3,949 sq. ft.
$548,850Pending5 beds 4 baths3,949 sq. ft.57 Glory Ridge Pl, KEARNEYSVILLE, WV 25430
MLS# WVBE2048042Listed by: CRESTAR REALTY LLC $649,999Pending4 beds 4 baths2,306 sq. ft.
$649,999Pending4 beds 4 baths2,306 sq. ft.31 Foxglove Ln, KEARNEYSVILLE, WV 25430
MLS# WVJF2021244Listed by: GAIN REALTY- Open Thu, 11am to 5pm
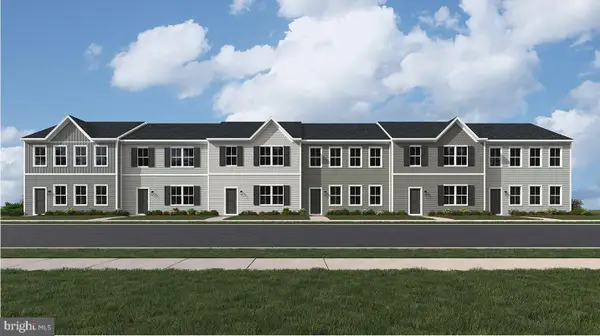 $259,990Active3 beds 3 baths1,481 sq. ft.
$259,990Active3 beds 3 baths1,481 sq. ft.75 White Violet #lot 5 Allegheny, KEARNEYSVILLE, WV 25430
MLS# WVBE2047964Listed by: SAMSON PROPERTIES 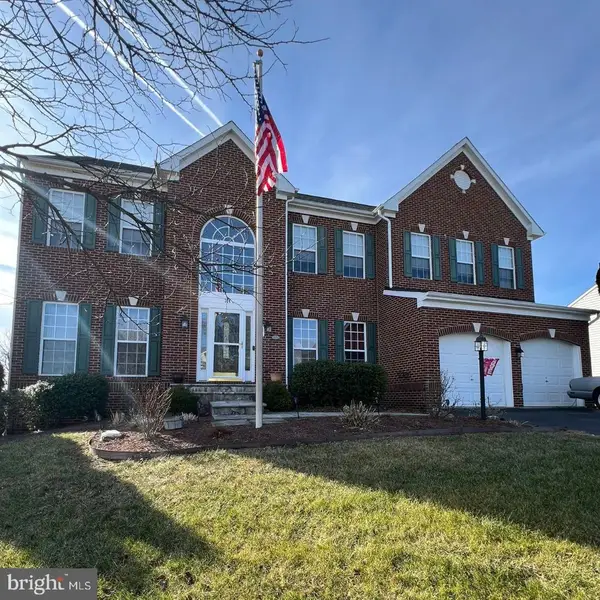 $530,000Pending5 beds 4 baths4,268 sq. ft.
$530,000Pending5 beds 4 baths4,268 sq. ft.374 Rustling Leaf Pl, KEARNEYSVILLE, WV 25430
MLS# WVJF2021556Listed by: REAL BROKER, LLC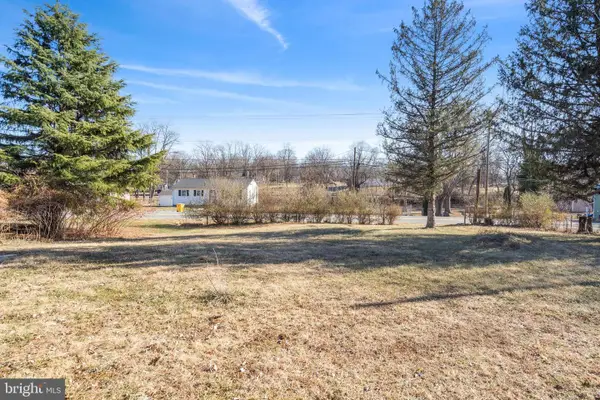 $125,000Active0.98 Acres
$125,000Active0.98 Acres5664 Charles Town Rd, KEARNEYSVILLE, WV 25430
MLS# WVJF2021478Listed by: SAMSON PROPERTIES

