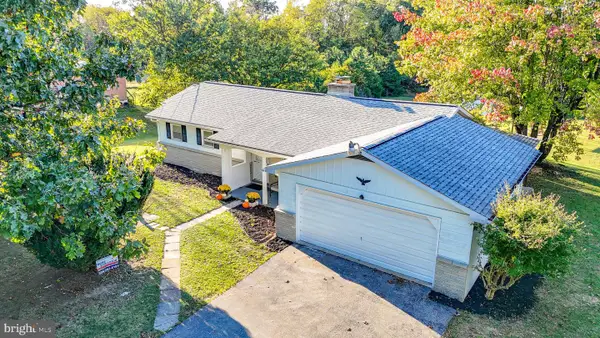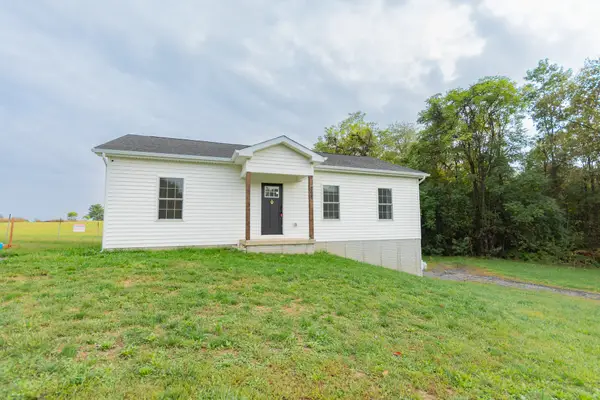47 Summer Grove Dr, Kearneysville, WV 25430
Local realty services provided by:Better Homes and Gardens Real Estate GSA Realty
47 Summer Grove Dr,Kearneysville, WV 25430
$525,000
- 5 Beds
- 4 Baths
- - sq. ft.
- Single family
- Sold
Listed by:olivia turner
Office:samson properties
MLS#:WVJF2019314
Source:BRIGHTMLS
Sorry, we are unable to map this address
Price summary
- Price:$525,000
- Monthly HOA dues:$58.75
About this home
This exceptional colonial, built in 2017, is sure to check all the boxes on your must-have list! Ideally located in Jefferson County just minutes from Route 9, it sits on a quiet street near a cul-de-sac and backs to open property owned and maintained by the HOA, offering both privacy and peace of mind. With 5 bedrooms, 3.5 baths, and a two-car garage, the thoughtful layout makes daily living and entertaining feel effortless. Step inside from the garage to a custom mudroom with built-ins, perfect for storage and organization. From there, you’ll find the butler’s pantry, complete with ample storage, rich dark cabinetry, granite counters, and room for wine and entertaining essentials. The kitchen is a true showpiece with matching cabinetry, granite countertops, and a large single-bowl sink framed by serene views of the partially wooded backyard. An oversized island and breakfast area flow seamlessly into the living room, where a cozy wood-burning fireplace awaits. For larger gatherings, the kitchen opens to a spacious dining room that is ideal for holidays and celebrations. Outdoor entertaining is equally inviting with a recently expanded deck, fenced rear yard, and a patio accessible from the basement. Upstairs, the primary suite features a tray ceiling, walk-in closet, and a luxurious bath with soaking tub, separate shower, dual vanities, and private water closet. Three additional bedrooms, two with walk-in closets, share a full bath with dual vanities and a tub/shower combo. The finished walkout basement adds incredible versatility, offering an expansive recreation area, a fifth bedroom with built-ins, and a full bath with shower. An unfinished section provides extra storage for seasonal items and more. With its thoughtful design, beautiful finishes, and ideal setting backing to HOA-maintained property, this home truly has it all!
Contact an agent
Home facts
- Year built:2017
- Listing ID #:WVJF2019314
- Added:46 day(s) ago
- Updated:October 18, 2025 at 06:06 AM
Rooms and interior
- Bedrooms:5
- Total bathrooms:4
- Full bathrooms:3
- Half bathrooms:1
Heating and cooling
- Cooling:Central A/C
- Heating:Electric, Heat Pump(s)
Structure and exterior
- Roof:Shingle
- Year built:2017
Utilities
- Water:Public
- Sewer:Public Sewer
Finances and disclosures
- Price:$525,000
- Tax amount:$3,286 (2025)
New listings near 47 Summer Grove Dr
- Coming Soon
 $379,900Coming Soon3 beds 2 baths
$379,900Coming Soon3 beds 2 baths7 South St, KEARNEYSVILLE, WV 25430
MLS# WVJF2019926Listed by: DANDRIDGE REALTY GROUP, LLC - New
 $519,990Active6 beds 4 baths5,204 sq. ft.
$519,990Active6 beds 4 baths5,204 sq. ft.325 Rustling Leaf Pl, KEARNEYSVILLE, WV 25430
MLS# WVJF2020154Listed by: BURCH REAL ESTATE GROUP, LLC - New
 $299,900Active5 Acres
$299,900Active5 Acres1196 Van Clevesville Rd, KEARNEYSVILLE, WV 25430
MLS# WVJF2019974Listed by: SAMSON PROPERTIES  $354,900Pending3 beds 3 baths3,879 sq. ft.
$354,900Pending3 beds 3 baths3,879 sq. ft.8959 Leetown Rd, KEARNEYSVILLE, WV 25430
MLS# WVJF2020024Listed by: RE/MAX DISTINCTIVE REAL ESTATE $315,000Active-- beds -- baths
$315,000Active-- beds -- baths7269 Queen St, KEARNEYSVILLE, WV 25430
MLS# WVJF2019984Listed by: THE GLOCKER GROUP REALTY RESULTS $160,000Active4 beds 2 baths1,392 sq. ft.
$160,000Active4 beds 2 baths1,392 sq. ft.32 Anvil Rd, KEARNEYSVILLE, WV 25430
MLS# WVJF2019760Listed by: TOUCHSTONE REALTY, LLC $199,000Pending2 beds 1 baths1,156 sq. ft.
$199,000Pending2 beds 1 baths1,156 sq. ft.14977 Leetown Rd, KEARNEYSVILLE, WV 25430
MLS# WVJF2019902Listed by: CENTURY 21 REDWOOD REALTY $425,000Active3 beds 3 baths2,034 sq. ft.
$425,000Active3 beds 3 baths2,034 sq. ft.47 South St, KEARNEYSVILLE, WV 25430
MLS# WVJF2019590Listed by: INNOVATION PROPERTIES, LLC $349,000Active3 beds 2 baths1,176 sq. ft.
$349,000Active3 beds 2 baths1,176 sq. ft.268 Granny Smith Ln, KEARNEYSVILLE, WV 25430
MLS# WVJF2019766Listed by: ERA LIBERTY REALTY- Open Sat, 1 to 3pm
 $404,900Active4 beds 3 baths2,318 sq. ft.
$404,900Active4 beds 3 baths2,318 sq. ft.68 Augustine Ct, KEARNEYSVILLE, WV 25430
MLS# WVBE2044440Listed by: LONG & FOSTER REAL ESTATE, INC.
