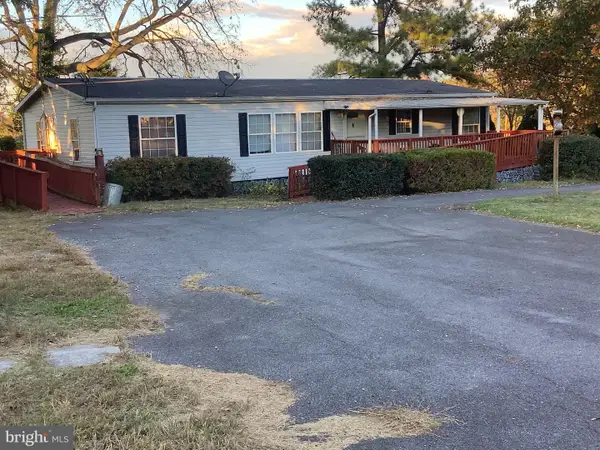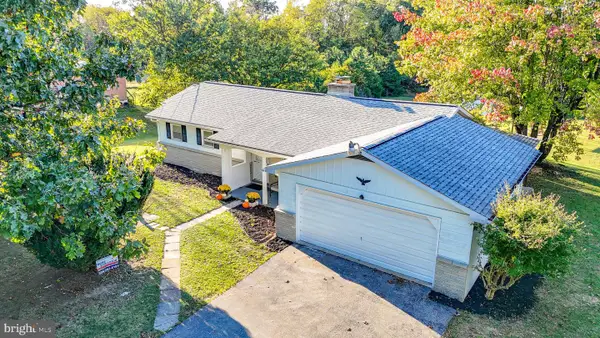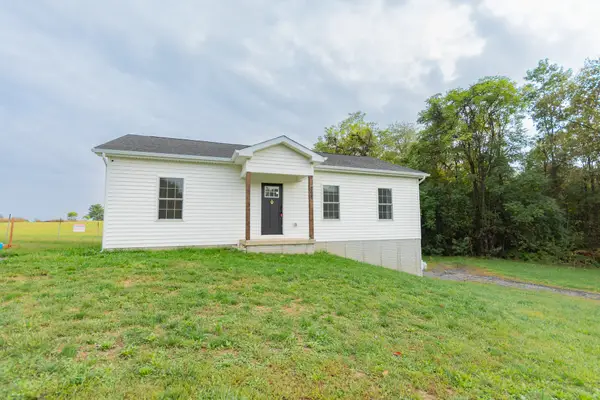92 Oak Crest Dr, Kearneysville, WV 25430
Local realty services provided by:Better Homes and Gardens Real Estate Community Realty
Listed by:alicia secatello
Office:pearson smith realty, llc.
MLS#:WVJF2019428
Source:BRIGHTMLS
Price summary
- Price:$699,900
- Price per sq. ft.:$238.22
- Monthly HOA dues:$25
About this home
Discover refined country living in this stunning ranch-style home set on a peaceful 1.57-acre lot. With 5 spacious bedrooms, including a private upstairs suite, and 3.5 beautifully appointed bathrooms, this home offers the perfect blend of luxury, functionality, and privacy. Primary suite with elegant chandelier and crown molding create a serene, upscale retreat. Spa-like bath with freestanding soaking tub against a dramatic stone backdrop, walk-in tile shower, dual granite vanities with attached linen closet and an expansive walk-in closet. Chef’s kitchen boasting granite countertops and large island with pendant lighting, built-in microwave and wall oven, electric stove with stylish range hood, tile backsplash and abundant cabinetry. Living room with cozy gas fireplace with stone surround and wood mantel with an open-concept layout perfect for entertaining. Four bedrooms on the main level with ample closet space with the fifth bedroom upstairs with full en suite—ideal for guest or multi-generational living. An unfinished basement ready for future expansion. The exterior features include 1.57 acres of gently rolling land, a covered front porch and rear deck for outdoor relaxation with room to add a garden or outdoor kitchen. A paved driveway for smooth entry into the side load garage. Situated in a quiet, desirable neighborhood in Kearneysville, WV, with easy access to commuter routes, shopping, and schools. Enjoy the tranquility of country living without sacrificing convenience.
Contact an agent
Home facts
- Year built:2025
- Listing ID #:WVJF2019428
- Added:48 day(s) ago
- Updated:October 25, 2025 at 08:29 AM
Rooms and interior
- Bedrooms:5
- Total bathrooms:4
- Full bathrooms:3
- Half bathrooms:1
- Living area:2,938 sq. ft.
Heating and cooling
- Cooling:Ceiling Fan(s), Central A/C
- Heating:Electric, Heat Pump(s)
Structure and exterior
- Roof:Architectural Shingle
- Year built:2025
- Building area:2,938 sq. ft.
- Lot area:1.57 Acres
Utilities
- Water:Well, Well Permit on File
- Sewer:Septic Permit Issued
Finances and disclosures
- Price:$699,900
- Price per sq. ft.:$238.22
- Tax amount:$983 (2025)
New listings near 92 Oak Crest Dr
- Coming Soon
 $125,000Coming Soon3 beds 2 baths
$125,000Coming Soon3 beds 2 baths257 Ma And Pa Pkwy, KEARNEYSVILLE, WV 25430
MLS# WVJF2019738Listed by: INTEGRITY REALTY LLC - New
 $379,900Active3 beds 2 baths1,760 sq. ft.
$379,900Active3 beds 2 baths1,760 sq. ft.7 South St, KEARNEYSVILLE, WV 25430
MLS# WVJF2019926Listed by: DANDRIDGE REALTY GROUP, LLC  $519,990Pending6 beds 4 baths5,204 sq. ft.
$519,990Pending6 beds 4 baths5,204 sq. ft.325 Rustling Leaf Pl, KEARNEYSVILLE, WV 25430
MLS# WVJF2020154Listed by: BURCH REAL ESTATE GROUP, LLC $299,900Active5 Acres
$299,900Active5 Acres1196 Van Clevesville Rd, KEARNEYSVILLE, WV 25430
MLS# WVJF2019974Listed by: SAMSON PROPERTIES $354,900Pending3 beds 3 baths3,879 sq. ft.
$354,900Pending3 beds 3 baths3,879 sq. ft.8959 Leetown Rd, KEARNEYSVILLE, WV 25430
MLS# WVJF2020024Listed by: RE/MAX DISTINCTIVE REAL ESTATE $315,000Active-- beds -- baths
$315,000Active-- beds -- baths7269 Queen St, KEARNEYSVILLE, WV 25430
MLS# WVJF2019984Listed by: THE GLOCKER GROUP REALTY RESULTS $150,000Active4 beds 2 baths1,392 sq. ft.
$150,000Active4 beds 2 baths1,392 sq. ft.32 Anvil Rd, KEARNEYSVILLE, WV 25430
MLS# WVJF2019760Listed by: TOUCHSTONE REALTY, LLC $199,000Pending2 beds 1 baths1,156 sq. ft.
$199,000Pending2 beds 1 baths1,156 sq. ft.14977 Leetown Rd, KEARNEYSVILLE, WV 25430
MLS# WVJF2019902Listed by: CENTURY 21 REDWOOD REALTY $425,000Active3 beds 3 baths2,034 sq. ft.
$425,000Active3 beds 3 baths2,034 sq. ft.47 South St, KEARNEYSVILLE, WV 25430
MLS# WVJF2019590Listed by: INNOVATION PROPERTIES, LLC $349,000Active3 beds 2 baths1,176 sq. ft.
$349,000Active3 beds 2 baths1,176 sq. ft.268 Granny Smith Ln, KEARNEYSVILLE, WV 25430
MLS# WVJF2019766Listed by: ERA LIBERTY REALTY
