141 Peach Tree Ln, Keyser, WV 26726
Local realty services provided by:Better Homes and Gardens Real Estate Valley Partners
141 Peach Tree Ln,Keyser, WV 26726
$268,500
- 3 Beds
- 3 Baths
- 3,152 sq. ft.
- Single family
- Active
Listed by: chad m haywood
Office: the mike haywood group
MLS#:WVMI2003746
Source:BRIGHTMLS
Price summary
- Price:$268,500
- Price per sq. ft.:$85.18
About this home
METICULOUSLY UPGRADED 3 BEDROOM, 3 BATH 2.168 SQ.FT. VINYL RAISED RANCHER ON ½ ACRE LOT. (2) MAIN FLOORS MASTER SUITES W FULL PRIVATE BATHS! MAIN LEVEL W OPEN FLOOR PLAN INCLUDES KITCHEN, DINING & LIVING ROOMS ALL SURROUND CENTERPIECE GAS FIELD STONE FIREPLACE WITH REMOTE. LAUNDRY ROOM, PANTRY, NEW FRENCH DOORS TO DECK, MASTER BEDROOM FEATURES HIS/HER CLOSETS & REMODELED PRIVATE BATH. HUGE GUEST BEDROOM & FULL MAIN BATH. 2ND OR LOWER FLOOR CONTAINS CUSTOM EAT-IN KITCHENETTE, FAMILY/THEATER ROOM WITH PLUSH CARPETING, SPACIOUS BEDROOM OR OFFICE AREA W/BUILT-IN HAND BUILT OR EXECTIVE BOOK SHELVES, FULL BATH & WALK IN CLOSET. UTILITY & WORKSHOP ROOM W WORK BENCH, 100% CUSTOM BUILT WHEELCHAIR/HANDI-CAP ACCESSSIBILTY AT LOWER LEVEL ENTRY. OTHER AMENITIES: PUBLIC WATER & SEWER, SHINGLE ROOF, FRONT COVERED PORCH, REAR COVERED PORCH & REAR TREXS DECK, HVAC & CENTRAL AIR, NEW VINYL DBL HUNG WINDOWS, CATHEDRAL/VAULTED CEILING IN MAIN FLR LIVING ROOM, (2) 200 GALLON PROPANE TANKS FOR FIREPLACE, 2023 NEW 40 GALLON ELECTRIC HOT WATER HEATER, KINETICO WATER CONDITONING SYSTEM, CONCRETE WALKWAYS AND SO MUCH MORE.
Contact an agent
Home facts
- Year built:1981
- Listing ID #:WVMI2003746
- Added:149 day(s) ago
- Updated:February 11, 2026 at 02:38 PM
Rooms and interior
- Bedrooms:3
- Total bathrooms:3
- Full bathrooms:3
- Living area:3,152 sq. ft.
Heating and cooling
- Cooling:Central A/C
- Heating:Baseboard - Electric, Electric
Structure and exterior
- Roof:Shingle
- Year built:1981
- Building area:3,152 sq. ft.
- Lot area:0.43 Acres
Utilities
- Water:Public
- Sewer:Public Sewer
Finances and disclosures
- Price:$268,500
- Price per sq. ft.:$85.18
- Tax amount:$641 (2025)
New listings near 141 Peach Tree Ln
- New
 $240,000Active4 beds 2 baths2,496 sq. ft.
$240,000Active4 beds 2 baths2,496 sq. ft.1925 Cut Off Rd, KEYSER, WV 26726
MLS# WVMI2003986Listed by: COLDWELL BANKER HOME TOWN REALTY - New
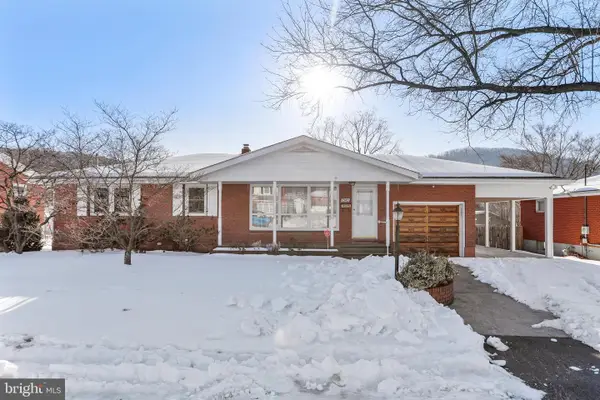 $295,000Active3 beds 3 baths2,720 sq. ft.
$295,000Active3 beds 3 baths2,720 sq. ft.1345 Lynmar St, KEYSER, WV 26726
MLS# WVMI2004008Listed by: PIONEER RIDGE REALTY - New
 $44,900Active4 beds 2 baths1,784 sq. ft.
$44,900Active4 beds 2 baths1,784 sq. ft.47 D St, KEYSER, WV 26726
MLS# WVMI2003998Listed by: COLDWELL BANKER HOME TOWN REALTY 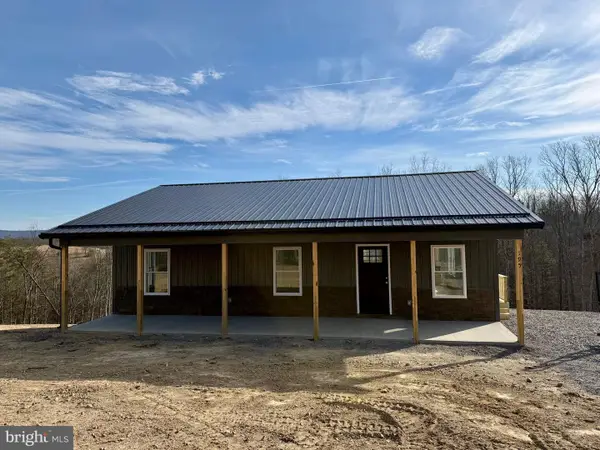 $239,900Active3 beds 2 baths1,300 sq. ft.
$239,900Active3 beds 2 baths1,300 sq. ft.195 Grand View Dr., KEYSER, WV 26726
MLS# WVMI2004000Listed by: COLDWELL BANKER PREMIER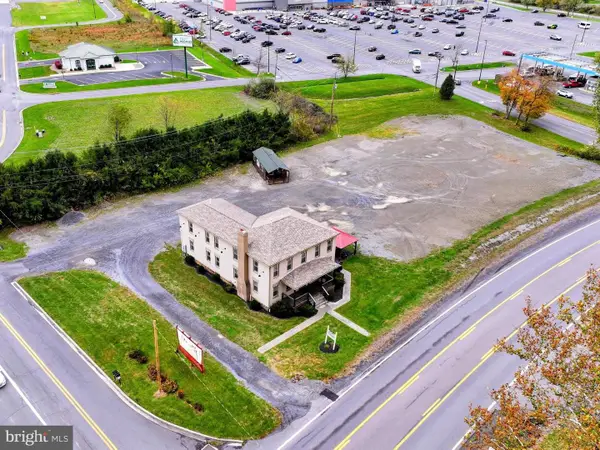 $650,000Active2 beds -- baths3,344 sq. ft.
$650,000Active2 beds -- baths3,344 sq. ft.2346 New Creek Hwy, KEYSER, WV 26726
MLS# WVMI2004002Listed by: CHARIS REALTY GROUP $94,900Active2 beds 1 baths726 sq. ft.
$94,900Active2 beds 1 baths726 sq. ft.48 Wayland Dr, KEYSER, WV 26726
MLS# WVMI2003980Listed by: PIONEER RIDGE REALTY $100,000Active3 beds 2 baths1,672 sq. ft.
$100,000Active3 beds 2 baths1,672 sq. ft.5432 Fort Ashby Rd, KEYSER, WV 26726
MLS# WVMI2003814Listed by: ROBERTS REALTY GROUP, LLC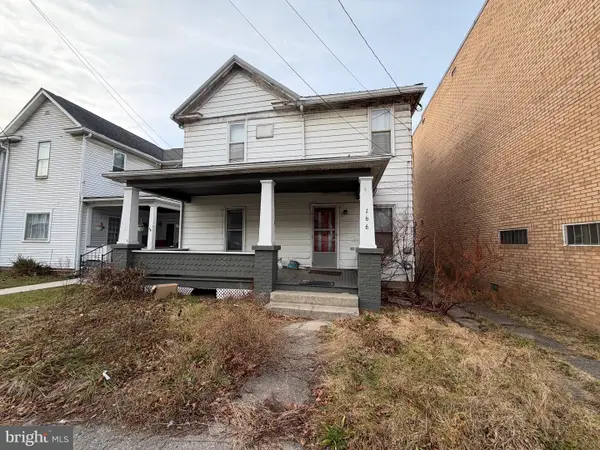 $25,000Pending4 beds 2 baths1,608 sq. ft.
$25,000Pending4 beds 2 baths1,608 sq. ft.166 S Main St, KEYSER, WV 26726
MLS# WVMI2003978Listed by: COLDWELL BANKER HOME TOWN REALTY $139,900Active3 beds 2 baths1,272 sq. ft.
$139,900Active3 beds 2 baths1,272 sq. ft.574 S Water St, KEYSER, WV 26726
MLS# WVMI2003972Listed by: COLDWELL BANKER HOME TOWN REALTY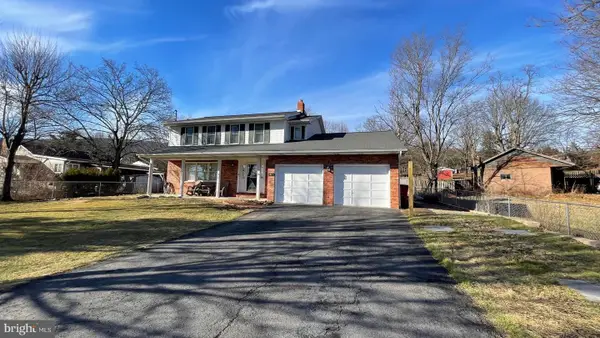 $250,000Active3 beds 4 baths2,140 sq. ft.
$250,000Active3 beds 4 baths2,140 sq. ft.81 Lester St, KEYSER, WV 26726
MLS# WVMI2003964Listed by: CREEKSIDE REALTY, INC.

