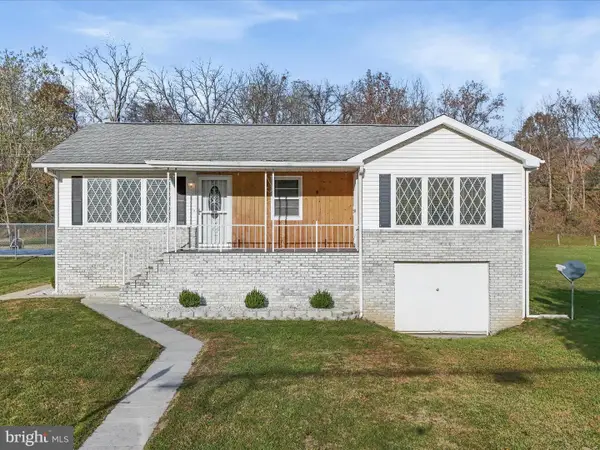7244 Fort Ashby Rd, Keyser, WV 26726
Local realty services provided by:Better Homes and Gardens Real Estate Community Realty
7244 Fort Ashby Rd,Keyser, WV 26726
$279,000
- 3 Beds
- 2 Baths
- 1,512 sq. ft.
- Single family
- Pending
Listed by: wilda charlene deremer
Office: coldwell banker home town realty
MLS#:WVMI2003836
Source:BRIGHTMLS
Price summary
- Price:$279,000
- Price per sq. ft.:$184.52
About this home
Welcome to this charming, well-maintained, move-in ready and in excellent condition brick rancher! The home has been freshly painted and updated with new flooring in the entranceway and new carpet throughout the entire home. Offering 3 bedrooms, 2 baths, and plenty of versatile space! A beautiful fully enclosed breezeway connects the home to the garages, adding character and convenience. This home has 3 attached garages and also an additional storage shed! The home, all garages and the outbuilding have new metal roofs installed just two years ago. One of the three garages has been converted into a game room, while another includes its own storage area. Step outside to enjoy the lovely stone wall, cozy firepit, and peaceful outdoor setting. The additional outbuilding offers extra space for storage, hobbies, or projects. All outdoor furniture conveys, some indoor furnishings can remain, and everything in the game room conveys. Schedule your appointment today!
Contact an agent
Home facts
- Year built:1972
- Listing ID #:WVMI2003836
- Added:6 day(s) ago
- Updated:November 15, 2025 at 09:06 AM
Rooms and interior
- Bedrooms:3
- Total bathrooms:2
- Full bathrooms:2
- Living area:1,512 sq. ft.
Heating and cooling
- Cooling:Central A/C
- Heating:Baseboard - Electric, Electric
Structure and exterior
- Roof:Metal
- Year built:1972
- Building area:1,512 sq. ft.
- Lot area:1 Acres
Schools
- High school:FRANKFORT
Utilities
- Water:Public
Finances and disclosures
- Price:$279,000
- Price per sq. ft.:$184.52
- Tax amount:$1,093 (2025)
New listings near 7244 Fort Ashby Rd
- New
 $179,900Active3 beds 3 baths2,415 sq. ft.
$179,900Active3 beds 3 baths2,415 sq. ft.81 James St, KEYSER, WV 26726
MLS# WVMI2003862Listed by: COLDWELL BANKER HOME TOWN REALTY - New
 $235,000Active3 beds 1 baths1,484 sq. ft.
$235,000Active3 beds 1 baths1,484 sq. ft.5895 Fort Ashby Rd, KEYSER, WV 26726
MLS# WVMI2003852Listed by: WEST VIRGINIA LAND & HOME REALTY - New
 $93,500Active3 beds 1 baths560 sq. ft.
$93,500Active3 beds 1 baths560 sq. ft.565 Carskadon Rd, KEYSER, WV 26726
MLS# WVMI2003858Listed by: THE MIKE HAYWOOD GROUP - New
 $297,000Active3 beds 2 baths1,600 sq. ft.
$297,000Active3 beds 2 baths1,600 sq. ft.1545 Funderburg St, KEYSER, WV 26726
MLS# WVMI2003864Listed by: COLDWELL BANKER PREMIER - New
 $24,900Active0.83 Acres
$24,900Active0.83 AcresNorthwestern Turnpike, KEYSER, WV 26726
MLS# WVMI2003856Listed by: COLDWELL BANKER HOME TOWN REALTY - New
 $185,000Active3 beds 2 baths1,120 sq. ft.
$185,000Active3 beds 2 baths1,120 sq. ft.2075 Workman Dr, KEYSER, WV 26726
MLS# WVMI2003846Listed by: MOUNTAINSIDE HOME REALTY  $269,900Pending3 beds 3 baths1,995 sq. ft.
$269,900Pending3 beds 3 baths1,995 sq. ft.73 White Willow Ct, KEYSER, WV 26726
MLS# WVMI2003828Listed by: COLDWELL BANKER HOME TOWN REALTY- Open Sat, 12 to 2pmNew
 $160,000Active3 beds 1 baths1,040 sq. ft.
$160,000Active3 beds 1 baths1,040 sq. ft.186 Hazelton Dr, KEYSER, WV 26726
MLS# WVMI2003842Listed by: COLDWELL BANKER PREMIER  $199,900Pending3 beds 2 baths1,640 sq. ft.
$199,900Pending3 beds 2 baths1,640 sq. ft.245 Doe St, KEYSER, WV 26726
MLS# WVMI2003818Listed by: COLDWELL BANKER HOME TOWN REALTY
