6454 56 Douthat Lane, Lesage, WV 25537
Local realty services provided by:Better Homes and Gardens Real Estate Central
6454 56 Douthat Lane,Lesage, WV 25537
$175,000
- 3 Beds
- 2 Baths
- 2,186 sq. ft.
- Single family
- Pending
Listed by: kassidy wallace
Office: old colony realtors huntington
MLS#:182446
Source:WV_HBR
Price summary
- Price:$175,000
- Price per sq. ft.:$80.05
About this home
This three bedroom, two bath home sits on 1.27 acres of flat land in Lesage, just minutes from Nucor and less than 10 minutes from the Huntington Mall. Inside, the main level offers a spacious living area that flows seamlessly into the open kitchen and dining space, with exterior access to the back deck. The primary bedroom features a large ensuite bath and dedicated laundry room for added convenience. A second bedroom and full bath complete the main level. The finished basement expands the living space with three separate rooms - a large open area perfect for a second living room or game room, along with a private third bedroom and a sizeable utility room ideal for storage or a workshop. Exterior features include a cozy front porch, back deck and patio area - perfect for relaxing or entertaining. A carport and outbuilding provide added convenience. Enjoy the best of both worlds with peaceful country living and quick access to all the shopping, dining, and conveniences of town. With its spacious layout, flat acreage, and functional features throughout, this beautiful Lesage home truly has it all!
Contact an agent
Home facts
- Year built:1968
- Listing ID #:182446
- Added:57 day(s) ago
- Updated:October 19, 2025 at 11:00 PM
Rooms and interior
- Bedrooms:3
- Total bathrooms:2
- Full bathrooms:2
- Living area:2,186 sq. ft.
Heating and cooling
- Cooling:Ceiling Fan(s), Central Air
- Heating:Heat Pump
Structure and exterior
- Roof:Shingles
- Year built:1968
- Building area:2,186 sq. ft.
- Lot area:1.27 Acres
Schools
- High school:Midland
- Middle school:Barboursville
- Elementary school:Cox Landing
Utilities
- Water:Public Water
- Sewer:Septic
Finances and disclosures
- Price:$175,000
- Price per sq. ft.:$80.05
New listings near 6454 56 Douthat Lane
- New
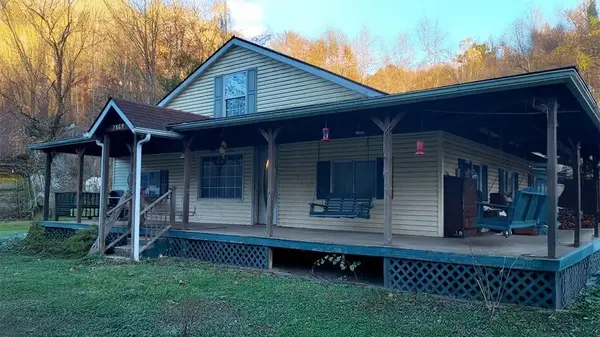 $89,900Active3 beds 1 baths1,286 sq. ft.
$89,900Active3 beds 1 baths1,286 sq. ft.2789 Left Fork 9 Mile Road, Huntington, WV 25537
MLS# 182793Listed by: CENTURY 21 HOMES AND LAND 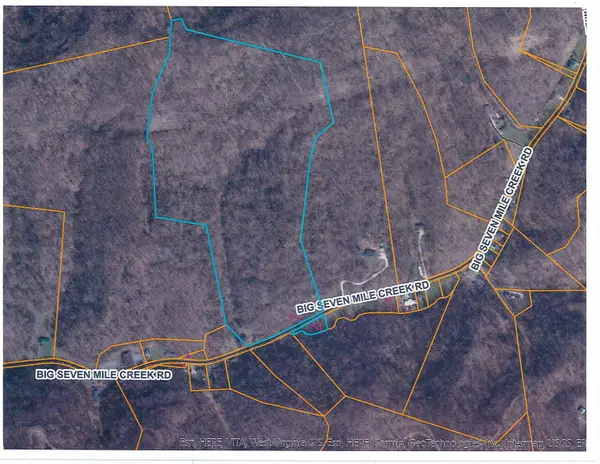 $199,900Active60.1 Acres
$199,900Active60.1 Acres8292 Big Seven Mile Road, Lesage, WV 25537
MLS# 182441Listed by: OLD COLONY REALTORS HUNTINGTON Listed by BHGRE$105,000Active50.55 Acres
Listed by BHGRE$105,000Active50.55 Acres296 Kingery Hollow Road, Lesage, WV 25537
MLS# 280412Listed by: BETTER HOMES AND GARDENS REAL ESTATE CENTRAL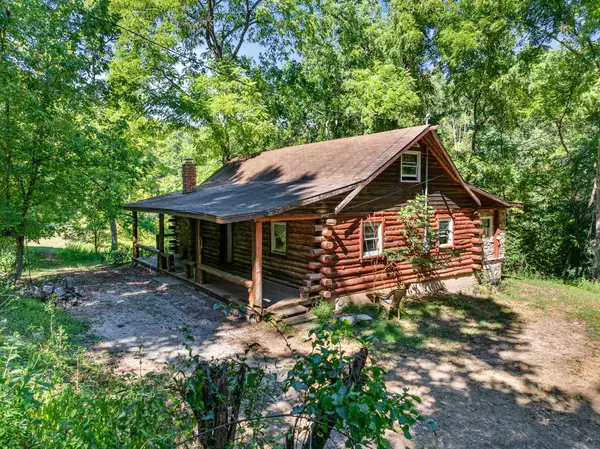 $220,000Active3 beds 2 baths1,264 sq. ft.
$220,000Active3 beds 2 baths1,264 sq. ft.900 Rabbit Jarrell Hollow Road, Lesage, WV 25537
MLS# 182259Listed by: OLD COLONY REALTORS OF GREATER KANAWHA VALLEY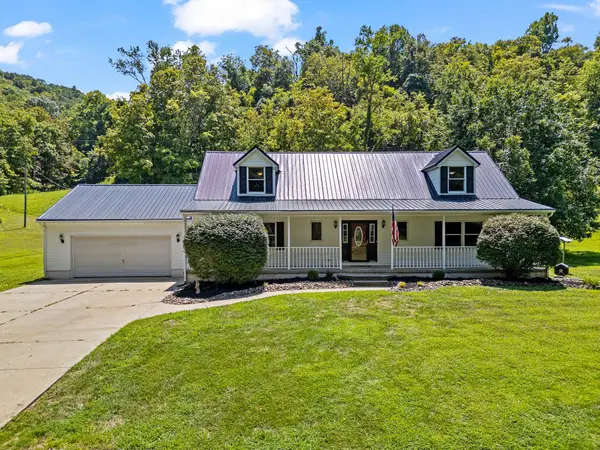 $369,900Active4 beds 4 baths3,100 sq. ft.
$369,900Active4 beds 4 baths3,100 sq. ft.767 Homestead Road, Lesage, WV 25537
MLS# 181822Listed by: OLD COLONY REALTORS HUNTINGTON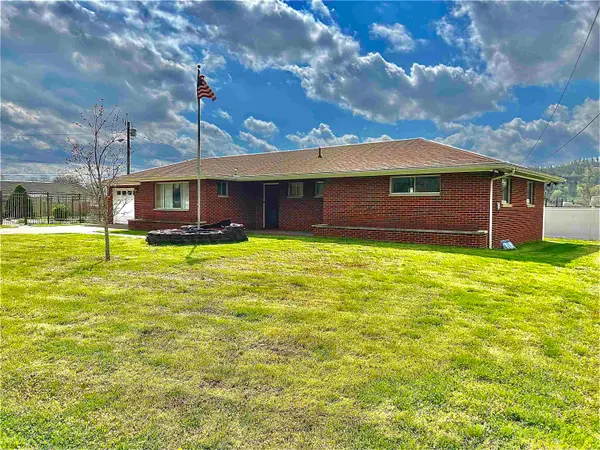 $185,000Pending3 beds 2 baths1,451 sq. ft.
$185,000Pending3 beds 2 baths1,451 sq. ft.6229 Ohio River Road, Lesage, WV 25537
MLS# 180943Listed by: REALTY EXCHANGE COMMERCIAL / RESIDENTIAL BROKERAGE $80,000Pending82 Acres
$80,000Pending82 Acres7577 9 Mile Creek Road, Lesage, WV 25537
MLS# 172444Listed by: CENTURY 21 HOMES AND LAND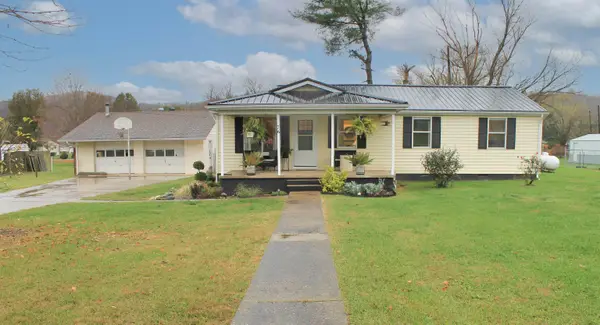 $125,000Pending3 beds 2 baths1,365 sq. ft.
$125,000Pending3 beds 2 baths1,365 sq. ft.76 Helen Street, Lesage, WV 25537
MLS# 180109Listed by: BH&G REAL ESTATE CENTRAL, LLC
