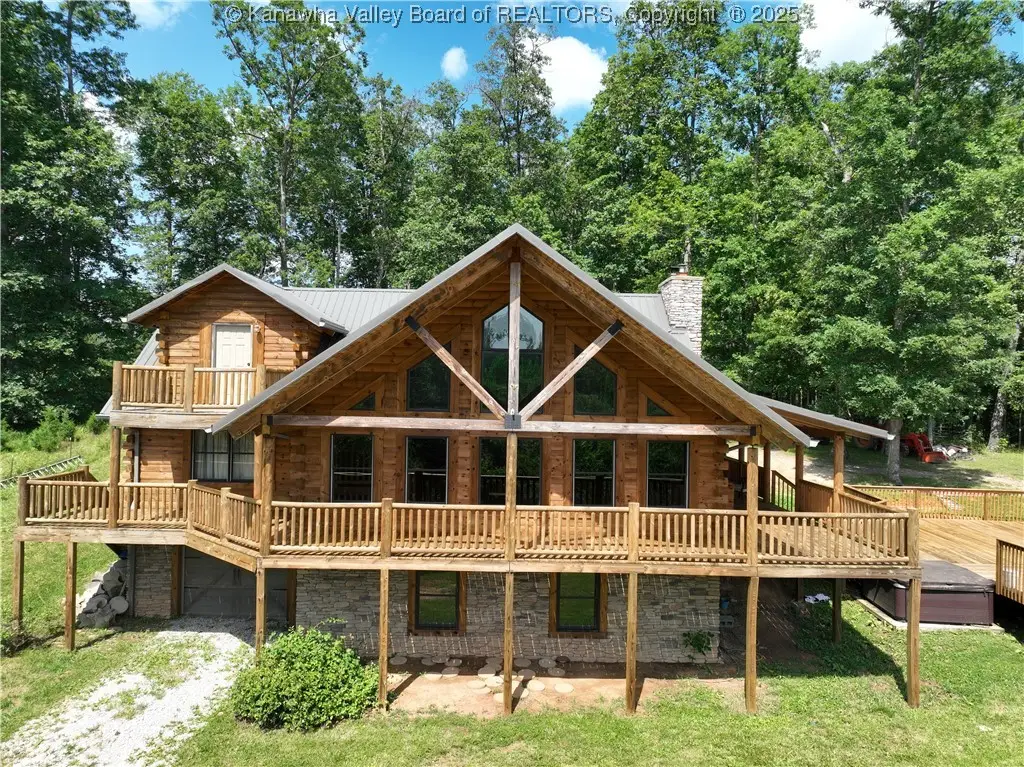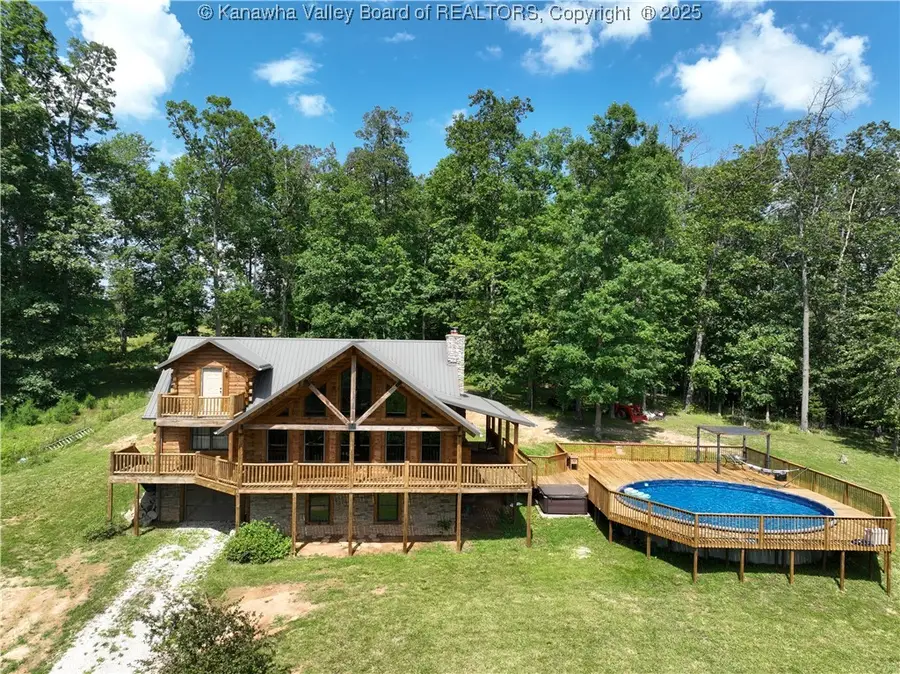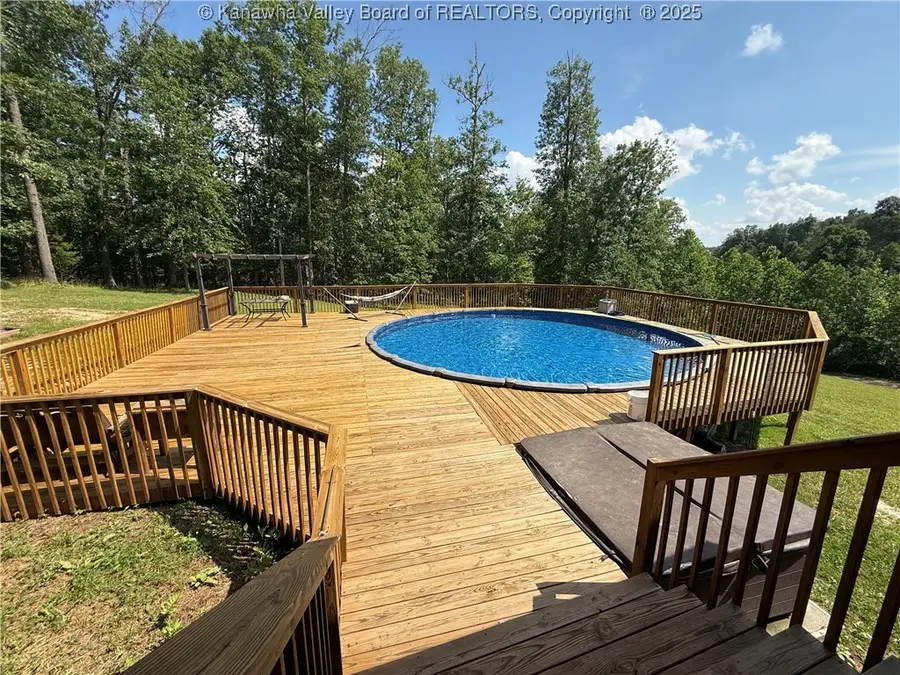3731 Emma Road, Liberty, WV 25124
Local realty services provided by:Better Homes and Gardens Real Estate Central



3731 Emma Road,Liberty, WV 25124
$595,000
- 3 Beds
- 2 Baths
- 3,186 sq. ft.
- Single family
- Pending
Listed by:amber mouser
Office:old colony
MLS#:278672
Source:WV_KVBOR
Price summary
- Price:$595,000
- Price per sq. ft.:$186.75
About this home
Enjoy your own private retreat with this beautifully maintained one-owner Appalachian Log Home Structure, nestled on 20 peaceful acres ideal for hunting, recreation, or livestock. Rich in rustic charm and modern comfort, the home features hardwood floors throughout, soaring vaulted ceilings, and a stunning stone fireplace at the heart of the spacious great room.
The open-concept design includes a warm, inviting loft that overlooks the living area—great for a home office or cozy reading space. The full finished basement offers versatile additional living space, ideal for a media room or game area.
The owner’s suite is a true retreat, complete with its own private balcony for enjoying tranquil morning views, plus a conveniently located laundry area for everyday ease.
Step outside to enjoy wraparound decking that creates the ultimate entertaining space, featuring a pool area, hot tub, and an inviting outdoor fireplace. Approximately 5–6 acres are fenced and ready for livestock!
Contact an agent
Home facts
- Year built:2010
- Listing Id #:278672
- Added:66 day(s) ago
- Updated:July 09, 2025 at 07:58 PM
Rooms and interior
- Bedrooms:3
- Total bathrooms:2
- Full bathrooms:2
- Living area:3,186 sq. ft.
Heating and cooling
- Cooling:Central Air
- Heating:Electric, Forced Air, Heat Pump
Structure and exterior
- Roof:Metal
- Year built:2010
- Building area:3,186 sq. ft.
- Lot area:20.92 Acres
Schools
- High school:Ripley
- Middle school:Ripley
- Elementary school:Kenna
Utilities
- Water:Public
- Sewer:Septic Tank
Finances and disclosures
- Price:$595,000
- Price per sq. ft.:$186.75
- Tax amount:$1,752
New listings near 3731 Emma Road
 $85,000Active2 beds 1 baths1,054 sq. ft.
$85,000Active2 beds 1 baths1,054 sq. ft.12555 Mclane Pike, Liberty, WV 25124
MLS# 278837Listed by: OLD COLONY $119,000Pending3 beds 2 baths1,316 sq. ft.
$119,000Pending3 beds 2 baths1,316 sq. ft.7349 Mclane Pike, Liberty, WV 25124
MLS# 278745Listed by: THE ANGIE ZIMMERMAN REALTY GROUP $650,000Active4 beds 3 baths2,176 sq. ft.
$650,000Active4 beds 3 baths2,176 sq. ft.281 Windy Lane, Liberty, WV 25124
MLS# 277971Listed by: DAVIS REALTY LLC
