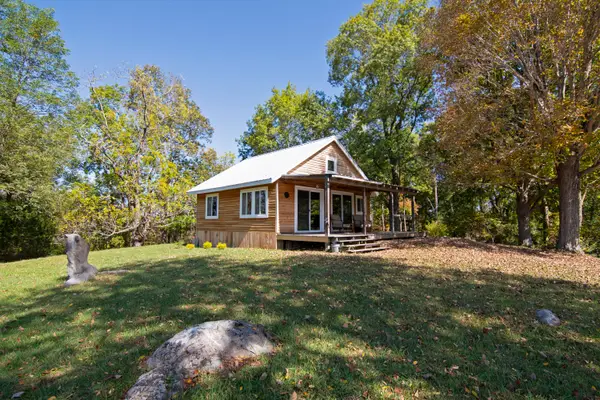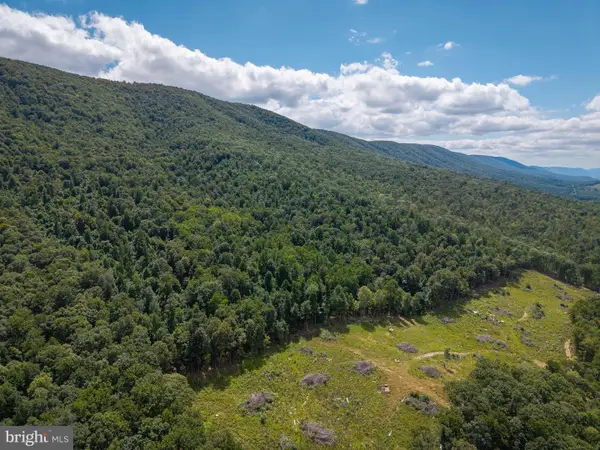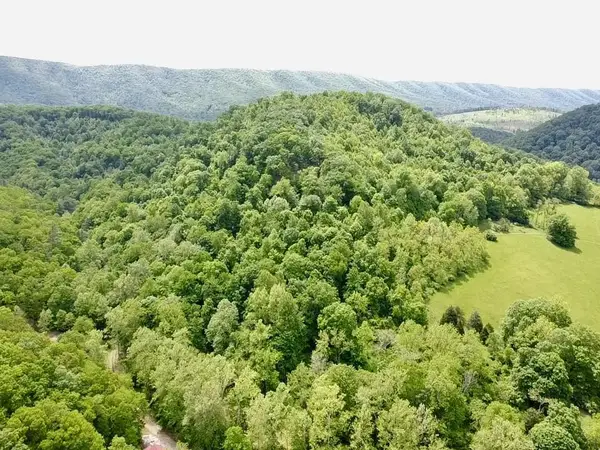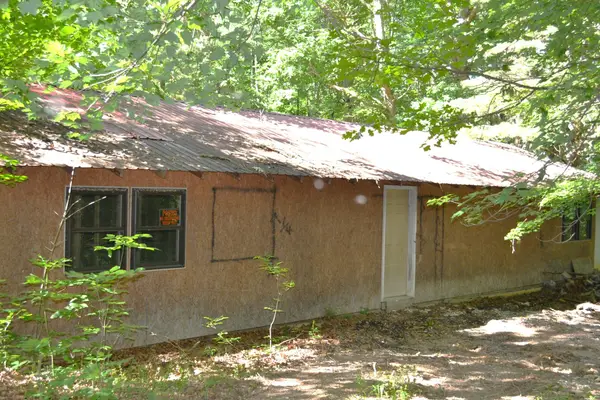206 Pete Amos Rd, Lindside, WV 24951
Local realty services provided by:Better Homes and Gardens Real Estate Central
206 Pete Amos Rd,Lindside, WV 24951
$349,500
- 3 Beds
- 2 Baths
- 988 sq. ft.
- Single family
- Active
Listed by: jessica l johnson
Office: oak & stone realty
MLS#:25-1158
Source:WV_GVBR
Price summary
- Price:$349,500
- Price per sq. ft.:$353.74
About this home
This beautifully remodeled home is situated on 31.88 acres of mostly wooded land, complete with riding trails that wind throughout the property—Over the past few years, the interior has been thoughtfully updated to include exposed beams, hardwood flooring, recessed lighting, and a fully renovated kitchen featuring an island bar, new cabinetry, and stainless-steel appliances. Vaulted ceilings enhance the open and comfortable feel the moment you step inside. The home offers three bedrooms and one and a half bathrooms, with carpet throughout all three bedrooms. The owner's suite features coffered ceilings and its own private half bath.
A detached garage, outdoor storage building, and shed. This inviting cabin offers the perfect blend of comfort, semi-seclusion, and opportunity
Contact an agent
Home facts
- Year built:1995
- Listing ID #:25-1158
- Added:53 day(s) ago
- Updated:November 17, 2025 at 06:00 PM
Rooms and interior
- Bedrooms:3
- Total bathrooms:2
- Full bathrooms:1
- Half bathrooms:1
- Living area:988 sq. ft.
Heating and cooling
- Cooling:Central Air
- Heating:Electric Heat Pump
Structure and exterior
- Roof:Shingles
- Year built:1995
- Building area:988 sq. ft.
- Lot area:31.88 Acres
Schools
- High school:James Monroe
- Middle school:Peterstown Middle
- Elementary school:Peterstown
Utilities
- Water:City
- Sewer:Septic
Finances and disclosures
- Price:$349,500
- Price per sq. ft.:$353.74
New listings near 206 Pete Amos Rd
- New
 $397,755Active3 beds 2 baths1,780 sq. ft.
$397,755Active3 beds 2 baths1,780 sq. ft.6613 Back Valley Rd, Lindside, WV 24951
MLS# 25-1370Listed by: COLDWELL BANKER STUART AND WATTS REAL ESTATE  $345,000Active2 beds 1 baths696 sq. ft.
$345,000Active2 beds 1 baths696 sq. ft.823 Pete Amos Rd, Lindside, WV 24951
MLS# 25-1300Listed by: GRIST REAL ESTATE ASSOCIATES, INC $99,000Pending80 Acres
$99,000Pending80 Acres0 Back Valley Rd, LINDSIDE, WV 24951
MLS# WVME2000050Listed by: WHITETAIL PROPERTIES REAL ESTATE, LLC $242,900Active3 beds 2 baths1,060 sq. ft.
$242,900Active3 beds 2 baths1,060 sq. ft.265 Coulters Chapel Rd, Lindside, WV 24951
MLS# 25-1078Listed by: OAK & STONE REALTY $239,900Pending3 beds 2 baths1,700 sq. ft.
$239,900Pending3 beds 2 baths1,700 sq. ft.179 Old School Rd, Lindside, WV 24951
MLS# 25-973Listed by: OAK & STONE REALTY $325,000Active102 Acres
$325,000Active102 Acres0 Two Brothers Rd., Lindside, WV 24951
MLS# 25-613Listed by: OAK & STONE REALTY $119,000Pending2 beds 1 baths1,256 sq. ft.
$119,000Pending2 beds 1 baths1,256 sq. ft.622 Back Valley Rd, Lindside, WV 24951
MLS# 24-1455Listed by: COLDWELL BANKER STUART AND WATTS REAL ESTATE $69,900Active3 beds 2 baths1,440 sq. ft.
$69,900Active3 beds 2 baths1,440 sq. ft.1546 Wilson Mill Rd, Lindside, WV 24951
MLS# 25-4Listed by: COLDWELL BANKER STUART AND WATTS REAL ESTATE
