104 Eagle Drive, Maidsville, WV 26541
Local realty services provided by:Better Homes and Gardens Real Estate Central
104 Eagle Drive,Maidsville, WV 26541
$214,900
- 3 Beds
- 2 Baths
- 1,290 sq. ft.
- Townhouse
- Active
Listed by: paul kokoska
Office: snider realty group
MLS#:10161879
Source:WV_NCWV
Price summary
- Price:$214,900
- Price per sq. ft.:$166.59
- Monthly HOA dues:$61
About this home
Welcome to The Meadows! This beautifully maintained 3-bedroom, 1.5-bath townhome offers comfort, convenience, and community in one of the area's most desirable developments. Step inside to find a spacious layout featuring a bright dining area leading to a private deck—perfect for outdoor dining or relaxing evenings. The fenced-in backyard offers space for pets, play, or gardening. Upstairs, all three bedrooms are located on the same floor as the laundry for added ease and functionality. The large one-car integral garage includes extra storage, and with additional parking for 3+ cars, you'll never worry about space for guests. Enjoy all the amenities The Meadows has to offer, including a playground, tennis and basketball courts, health club, and access to public transportation. Commuters will love the easy access to I-79, and you're just minutes from University Town Center for shopping, dining, and entertainment. Don't miss this opportunity to own a move-in-ready townhome constructed by A & A Homes, in a well-established community with unbeatable convenience and amenities!
Contact an agent
Home facts
- Year built:2011
- Listing ID #:10161879
- Added:139 day(s) ago
- Updated:February 23, 2026 at 03:32 PM
Rooms and interior
- Bedrooms:3
- Total bathrooms:2
- Full bathrooms:1
- Half bathrooms:1
- Living area:1,290 sq. ft.
Heating and cooling
- Cooling:Ceiling Fan(s), Central Air, Electric
- Heating:Central Heat, Electric, Forced Air
Structure and exterior
- Roof:Shingles
- Year built:2011
- Building area:1,290 sq. ft.
Utilities
- Water:City Water
- Sewer:City Sewer
Finances and disclosures
- Price:$214,900
- Price per sq. ft.:$166.59
- Tax amount:$1,037
New listings near 104 Eagle Drive
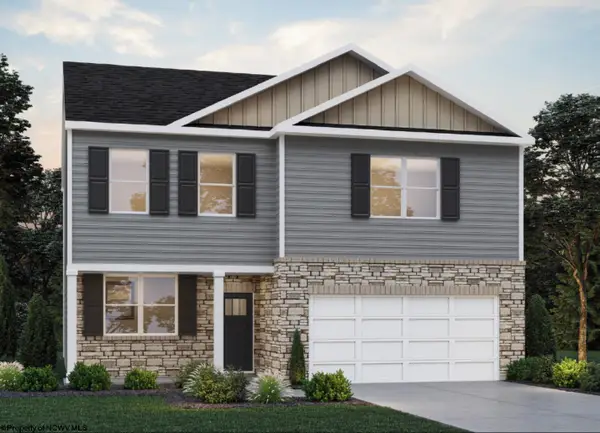 $368,740Pending4 beds 3 baths2,148 sq. ft.
$368,740Pending4 beds 3 baths2,148 sq. ft.919 Bunker Court, Maidsville, WV 26541
MLS# 10163348Listed by: D.R. HORTON REALTY OF WEST VIRGINIA $379,990Active4 beds 3 baths2,384 sq. ft.
$379,990Active4 beds 3 baths2,384 sq. ft.918 Bunker Court, Maidsville, WV 26541
MLS# 10163168Listed by: D.R. HORTON REALTY OF WEST VIRGINIA $108,000Active2 beds 2 baths1,356 sq. ft.
$108,000Active2 beds 2 baths1,356 sq. ft.67 Mason Dixon Highway, Maidsville, WV 26541
MLS# 10163161Listed by: HOWARD HANNA PREMIER PROPERTIES BY BARBARA ALEXANDER, LLC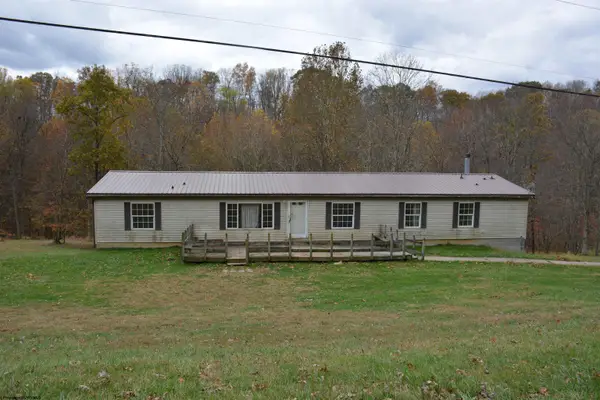 $94,950Active3 beds 3 baths2,128 sq. ft.
$94,950Active3 beds 3 baths2,128 sq. ft.135 Fawn Meadow Drive, Maidsville, WV 26541
MLS# 10163093Listed by: ALL SERVICE REALTY, INC $225,000Active3 beds 2 baths1,325 sq. ft.
$225,000Active3 beds 2 baths1,325 sq. ft.122 Robinson Run Road, Maidsville, WV 26541
MLS# 10163059Listed by: REAL BROKER, LLC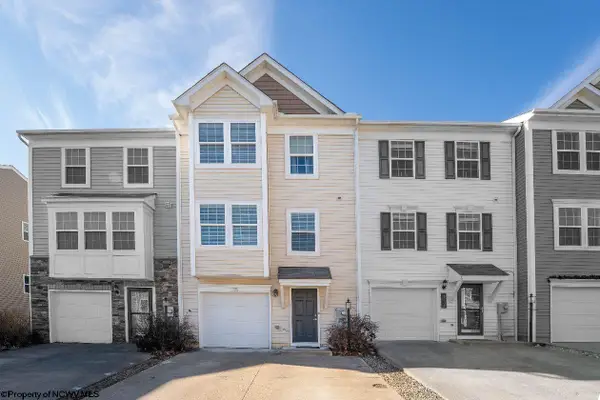 $247,500Active3 beds 4 baths1,622 sq. ft.
$247,500Active3 beds 4 baths1,622 sq. ft.115 Tee Drive, Maidsville, WV 26541
MLS# 10163040Listed by: HOWARD HANNA PREMIER PROPERTIES BY BARBARA ALEXANDER, LLC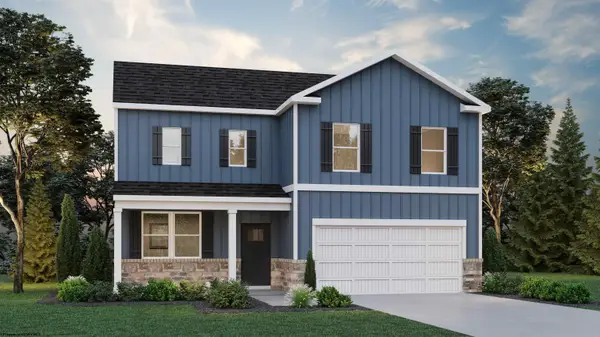 $430,740Pending4 beds 4 baths3,027 sq. ft.
$430,740Pending4 beds 4 baths3,027 sq. ft.914 Bunker Court, Maidsville, WV 26541
MLS# 10163007Listed by: D.R. HORTON REALTY OF WEST VIRGINIA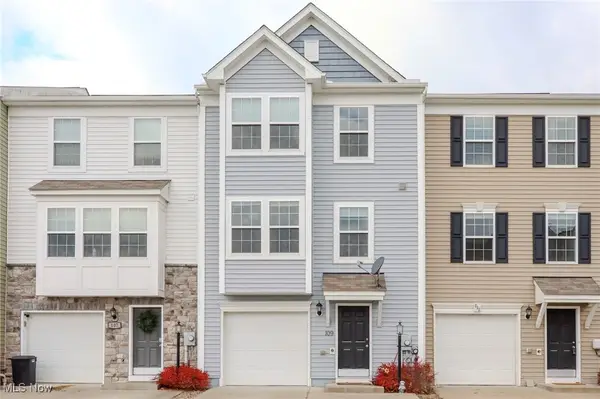 $255,000Active3 beds 3 baths
$255,000Active3 beds 3 baths109 Tee Drive, Morgantown, WV 26541
MLS# 5179984Listed by: RE/MAX BROADWATER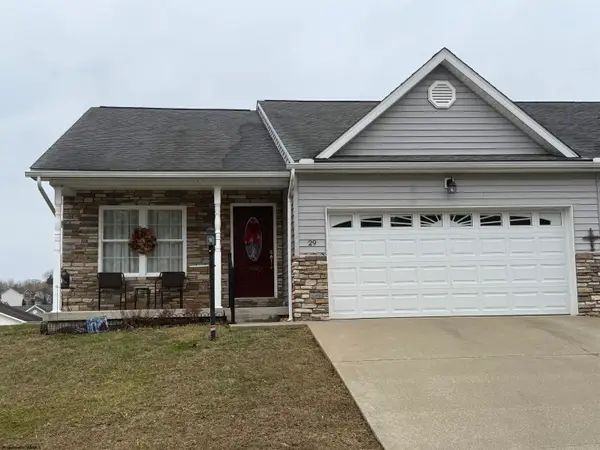 $235,000Pending2 beds 2 baths1,390 sq. ft.
$235,000Pending2 beds 2 baths1,390 sq. ft.29 Par Lane, Maidsville, WV 26541
MLS# 10162941Listed by: SNIDER REALTY GROUP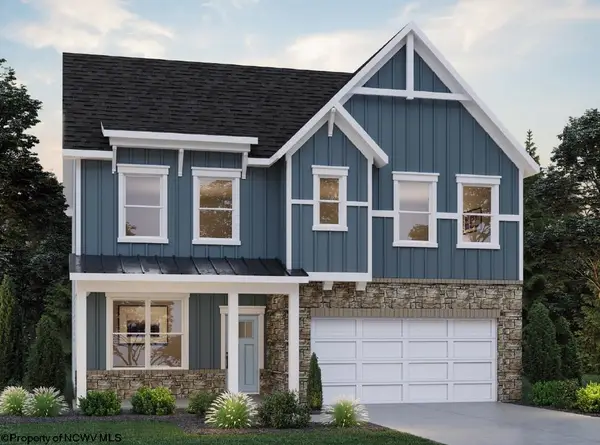 $399,990Active4 beds 4 baths2,148 sq. ft.
$399,990Active4 beds 4 baths2,148 sq. ft.924 Bunker Court, Maidsville, WV 26541
MLS# 10162838Listed by: D.R. HORTON REALTY OF WEST VIRGINIA

