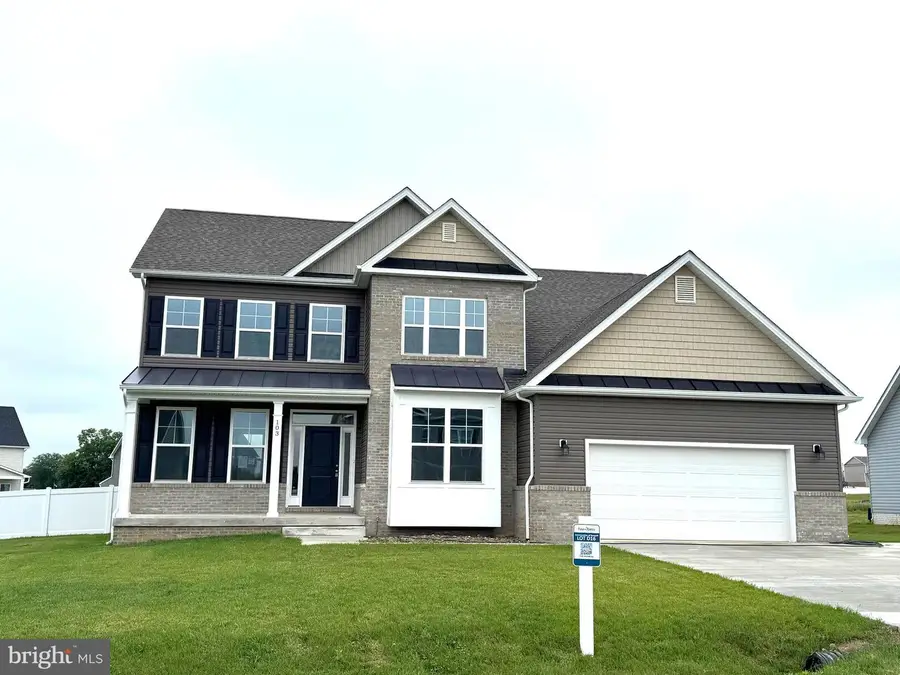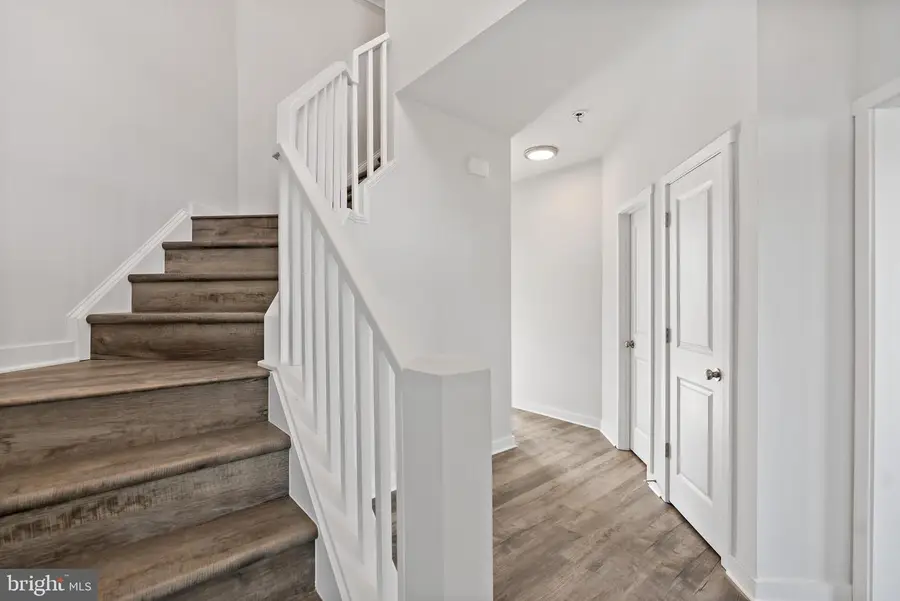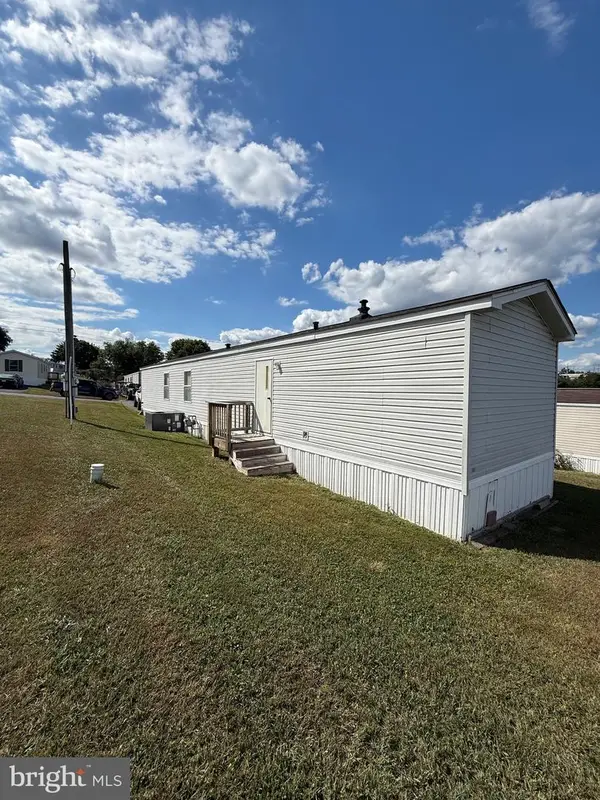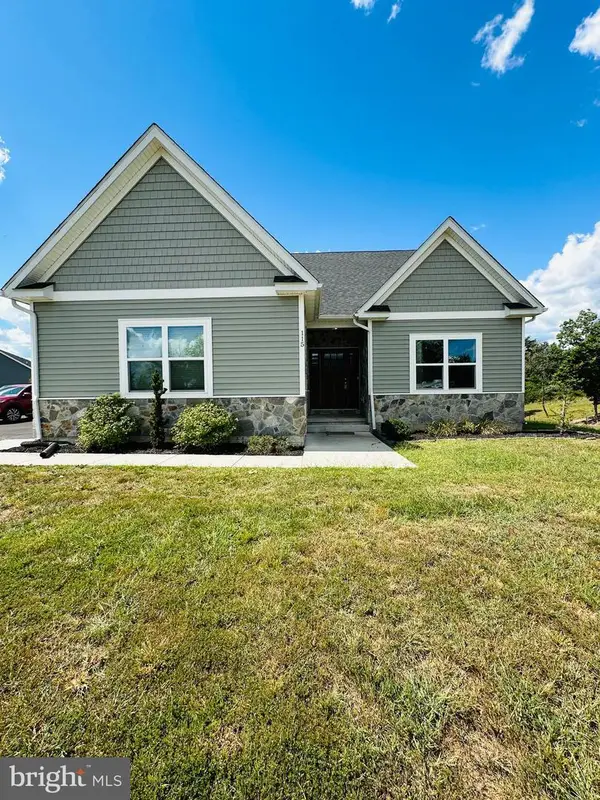103 Santiago Cir, MARTINSBURG, WV 25403
Local realty services provided by:Better Homes and Gardens Real Estate GSA Realty



103 Santiago Cir,MARTINSBURG, WV 25403
$515,000
- 5 Beds
- 4 Baths
- 3,683 sq. ft.
- Single family
- Active
Listed by:shawn e craig
Office:era liberty realty
MLS#:WVBE2031292
Source:BRIGHTMLS
Price summary
- Price:$515,000
- Price per sq. ft.:$139.83
- Monthly HOA dues:$25
About this home
Immediate Delivery. Spacious Colonial in desired location close to Spring Mills offering over 3500 sqft of living space with 5 bedrooms and 3.5 baths. Entry 2-story foyer w/ curved stairs and 9ft ceilings on main level. Features include spacious Family Room, upgraded kitchen w/ island bar, pantry, and granite countertops, additional separate dining and living rooms and private den/ study with bay windows on main floor. The 20 ft Primary bedroom has tray ceilings, 2-walk-in closets, and full bath w/ soaking tub and tiled shower w/ glass door. The fully finished basement has large 27ft rec room, 5th bedroom, full bath, separate flex room and storage room. Home comes with brick front, full front porch, large 12x16 composite rear deck, fully fenced rear yard and 2-car garage with auto openers. 2x6 energy efficient construction. Builder pays $15,000 towards close assist.
Contact an agent
Home facts
- Year built:2025
- Listing Id #:WVBE2031292
- Added:392 day(s) ago
- Updated:August 27, 2025 at 01:47 PM
Rooms and interior
- Bedrooms:5
- Total bathrooms:4
- Full bathrooms:3
- Half bathrooms:1
- Living area:3,683 sq. ft.
Heating and cooling
- Cooling:Central A/C, Heat Pump(s)
- Heating:Electric, Heat Pump(s)
Structure and exterior
- Roof:Architectural Shingle
- Year built:2025
- Building area:3,683 sq. ft.
- Lot area:0.24 Acres
Utilities
- Water:Public
- Sewer:Public Sewer
Finances and disclosures
- Price:$515,000
- Price per sq. ft.:$139.83
New listings near 103 Santiago Cir
- New
 $65,000Active3 beds 2 baths750 sq. ft.
$65,000Active3 beds 2 baths750 sq. ft.54 Ours Dr, MARTINSBURG, WV 25404
MLS# WVBE2043716Listed by: BURCH REAL ESTATE GROUP, LLC - Coming SoonOpen Sat, 12 to 2pm
 $465,000Coming Soon3 beds 2 baths
$465,000Coming Soon3 beds 2 baths115 Magenta Ln, MARTINSBURG, WV 25405
MLS# WVBE2043728Listed by: EXP REALTY LLC - New
 $100,000Active3 beds 1 baths1,224 sq. ft.
$100,000Active3 beds 1 baths1,224 sq. ft.140 Capital Dr, MARTINSBURG, WV 25401
MLS# WVBE2043706Listed by: HUNT COUNTRY SOTHEBY'S INTERNATIONAL REALTY - Open Sun, 1:30 to 4:30pmNew
 $395,000Active3 beds 2 baths1,803 sq. ft.
$395,000Active3 beds 2 baths1,803 sq. ft.179 Lahaye Dr, MARTINSBURG, WV 25405
MLS# WVBE2043002Listed by: WEICHERT REALTORS - BLUE RIBBON - Open Sat, 12 to 2pmNew
 $415,000Active5 beds 3 baths3,081 sq. ft.
$415,000Active5 beds 3 baths3,081 sq. ft.603 Hack Wilson Way, MARTINSBURG, WV 25401
MLS# WVBE2043686Listed by: BURCH REAL ESTATE GROUP, LLC - New
 $315,000Active3 beds 2 baths1,313 sq. ft.
$315,000Active3 beds 2 baths1,313 sq. ft.445 Barrel Race Rd, MARTINSBURG, WV 25404
MLS# WVBE2043624Listed by: BRAWNER & ASSOCIATES - New
 $282,936Active3 beds 3 baths1,668 sq. ft.
$282,936Active3 beds 3 baths1,668 sq. ft.123 Kinkade Ct #harriett Lot 586, MARTINSBURG, WV 25401
MLS# WVBE2043680Listed by: SAMSON PROPERTIES - Open Wed, 11am to 5pmNew
 $288,936Active3 beds 3 baths1,668 sq. ft.
$288,936Active3 beds 3 baths1,668 sq. ft.125 Kinkade Ct #harriett Lot 585, MARTINSBURG, WV 25401
MLS# WVBE2043682Listed by: SAMSON PROPERTIES - Open Wed, 11am to 4pmNew
 $283,936Active3 beds 3 baths1,668 sq. ft.
$283,936Active3 beds 3 baths1,668 sq. ft.117 Kinkade Ct #harriett Lot 589, MARTINSBURG, WV 25401
MLS# WVBE2043676Listed by: SAMSON PROPERTIES - Open Wed, 11am to 5pmNew
 $281,936Active3 beds 3 baths1,668 sq. ft.
$281,936Active3 beds 3 baths1,668 sq. ft.119 Kinkade Ct #harriett Lot 588, MARTINSBURG, WV 25401
MLS# WVBE2043678Listed by: SAMSON PROPERTIES
