107 Twickenham Dr, Martinsburg, WV 25403
Local realty services provided by:Better Homes and Gardens Real Estate Cassidon Realty
Listed by: samantha young
Office: young & associates
MLS#:WVBE2044150
Source:BRIGHTMLS
Price summary
- Price:$449,990
- Price per sq. ft.:$171.36
- Monthly HOA dues:$29.17
About this home
Beautiful Arts & Crafts with wrap around front porch & real stone waters table- 3 levels with 4 bedrooms/ 3.5 baths in the Butlers Bridge Community- Built in 2020 - This home offers 3 finished levels- Open floorplan with spacious great room with cozy propane/gas fireplace, formal dining room with tray ceiling & Designer Shaker kitchen with oversized 8 x 4 granite island, stainless steel appliances, 2 piece crown molding, two tone paint, main level LVP flooring, Hardwood steps to upper level, Upper level features 3 bedrooms-Master with tray ceiling & large walk in closet, Master with ensuite luxury bath with dual sink vanity, 4 x 4 oversized tile shower with separate handheld and regular shower head, separate soaking tub, Lower level is fully finished with 4th bedroom, rec room full bath ,den, & areaway entrance. Rear yard is fully fenced with a white vinyl privacy fence & stamped concrete large patio. This home features a enrgy efficient Rianni Propane Tankless Water heater & 2 HVAC systems! Hedgesville School DIstrict! ALL THIS NESTLED AGAINST THE ORCHARDS & NORTH MOUNTAIN YET CONVENIENTLY LOCATED MINUTES TO 81 AT EXIT 14 DRY RUN ROAD.
Contact an agent
Home facts
- Year built:2020
- Listing ID #:WVBE2044150
- Added:121 day(s) ago
- Updated:January 11, 2026 at 08:45 AM
Rooms and interior
- Bedrooms:4
- Total bathrooms:4
- Full bathrooms:3
- Half bathrooms:1
- Living area:2,626 sq. ft.
Heating and cooling
- Cooling:Central A/C, Heat Pump(s)
- Heating:Electric, Heat Pump(s)
Structure and exterior
- Roof:Architectural Shingle
- Year built:2020
- Building area:2,626 sq. ft.
- Lot area:0.23 Acres
Utilities
- Water:Public
- Sewer:Public Sewer
Finances and disclosures
- Price:$449,990
- Price per sq. ft.:$171.36
- Tax amount:$2,452 (2025)
New listings near 107 Twickenham Dr
- Coming Soon
 $465,000Coming Soon4 beds 3 baths
$465,000Coming Soon4 beds 3 baths51 Shoal Creek Ct, MARTINSBURG, WV 25405
MLS# WVBE2047136Listed by: SAMSON PROPERTIES - Coming Soon
 $270,000Coming Soon3 beds 1 baths
$270,000Coming Soon3 beds 1 baths79 Primrose Dr, MARTINSBURG, WV 25404
MLS# WVBE2047088Listed by: SAMSON PROPERTIES - Open Sun, 11am to 1pmNew
 $575,000Active4 beds 3 baths2,880 sq. ft.
$575,000Active4 beds 3 baths2,880 sq. ft.439 Swan Pond Rd, MARTINSBURG, WV 25404
MLS# WVBE2046986Listed by: LONG & FOSTER REAL ESTATE, INC. - Open Sun, 11am to 1pmNew
 $575,000Active4 beds 3 baths2,880 sq. ft.
$575,000Active4 beds 3 baths2,880 sq. ft.439 Swan Pond Rd, MARTINSBURG, WV 25404
MLS# WVBE2046988Listed by: LONG & FOSTER REAL ESTATE, INC. - Coming SoonOpen Sat, 11am to 1pm
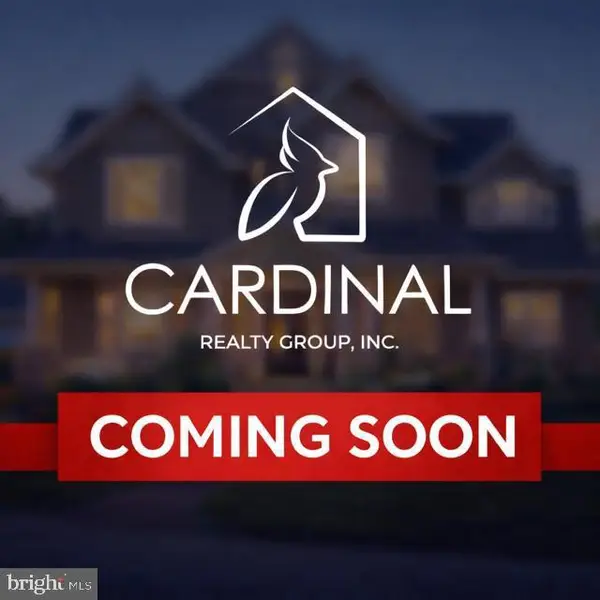 $325,000Coming Soon3 beds 3 baths
$325,000Coming Soon3 beds 3 baths222 Pastoral Ct, MARTINSBURG, WV 25403
MLS# WVBE2047128Listed by: CARDINAL REALTY GROUP INC. - New
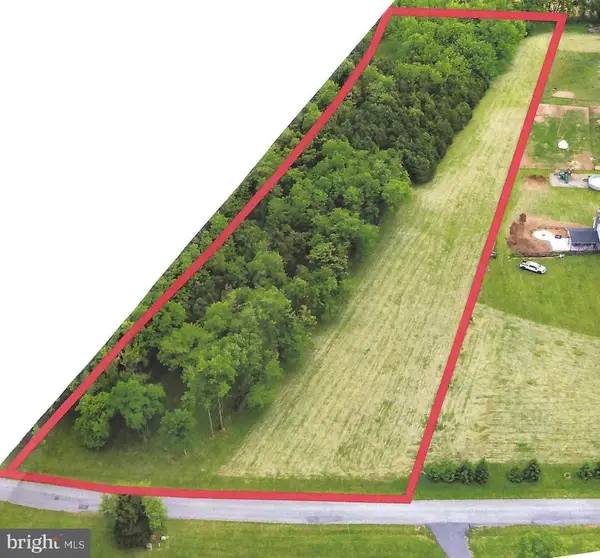 $199,900Active5.53 Acres
$199,900Active5.53 AcresLot 13 Fern Creek Lane, MARTINSBURG, WV 25404
MLS# WVBE2047110Listed by: KELLER WILLIAMS REALTY ADVANTAGE - New
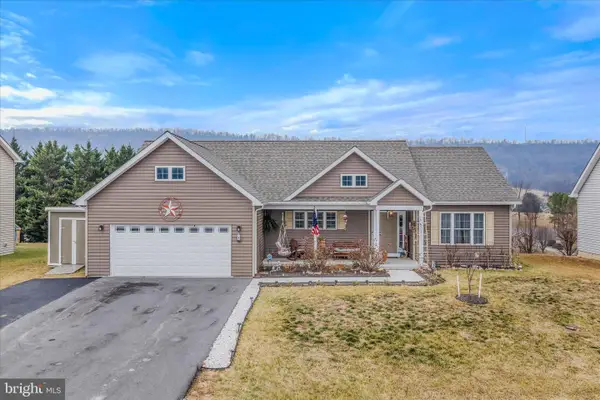 $384,900Active3 beds 2 baths1,912 sq. ft.
$384,900Active3 beds 2 baths1,912 sq. ft.602 Duckwoods Ln, MARTINSBURG, WV 25403
MLS# WVBE2047114Listed by: PEARSON SMITH REALTY, LLC - Coming Soon
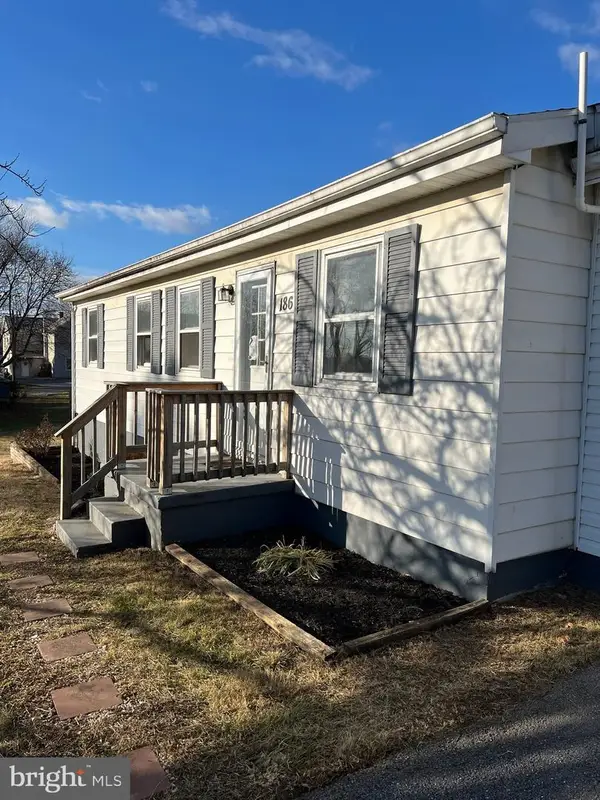 $289,900Coming Soon3 beds 2 baths
$289,900Coming Soon3 beds 2 baths186 Talbott Ave, MARTINSBURG, WV 25405
MLS# WVBE2047116Listed by: THE KW COLLECTIVE - Coming Soon
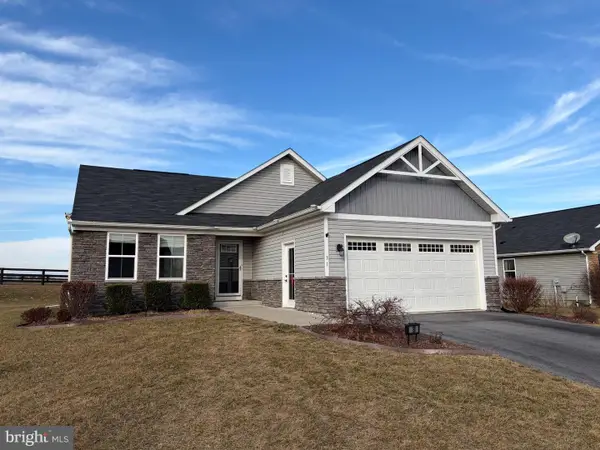 $409,900Coming Soon4 beds 3 baths
$409,900Coming Soon4 beds 3 baths31 Liverpool Ln, MARTINSBURG, WV 25405
MLS# WVBE2047058Listed by: SAMSON PROPERTIES - New
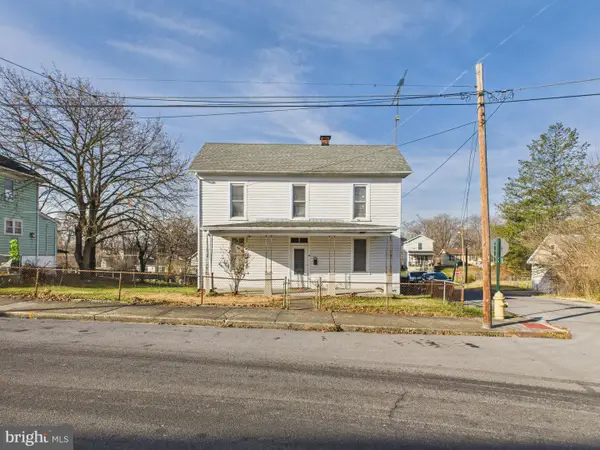 $179,000Active3 beds 2 baths1,816 sq. ft.
$179,000Active3 beds 2 baths1,816 sq. ft.210 Gussie Ave, MARTINSBURG, WV 25404
MLS# WVBE2047090Listed by: SAMSON PROPERTIES
