108 Oflannery Ct, MARTINSBURG, WV 25403
Local realty services provided by:Better Homes and Gardens Real Estate Maturo
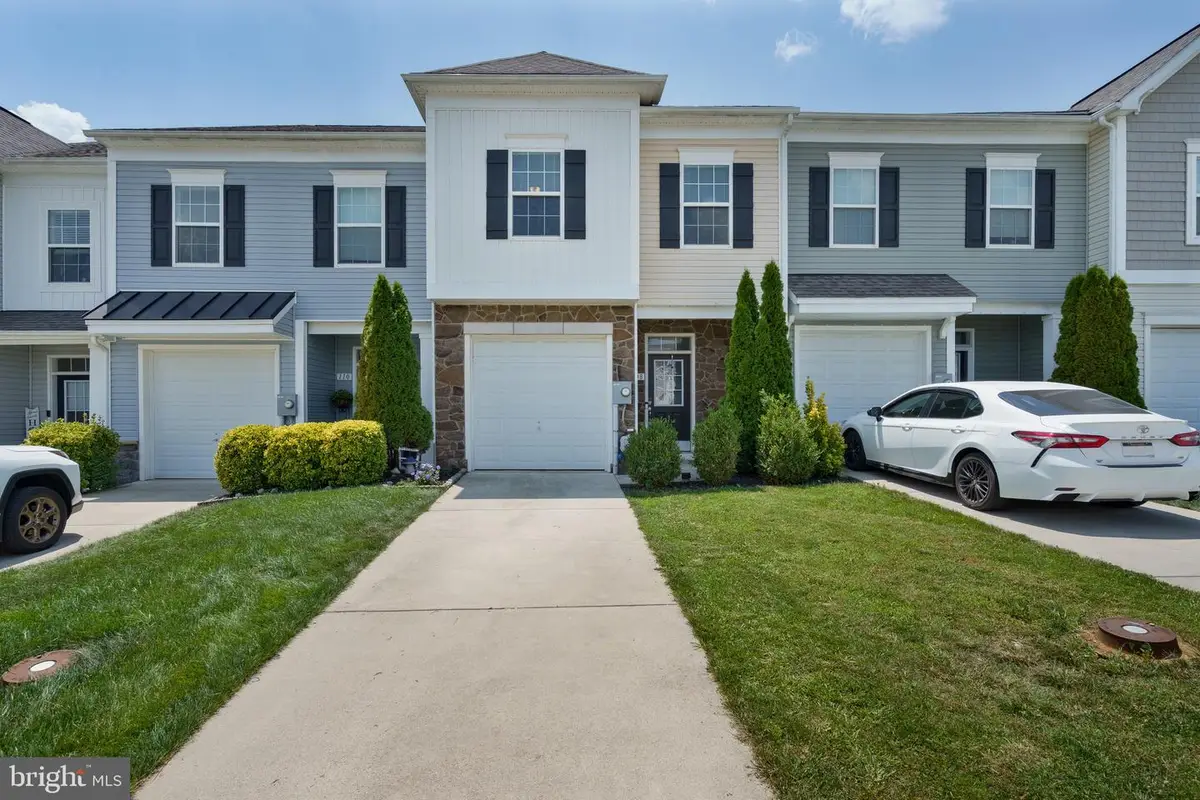
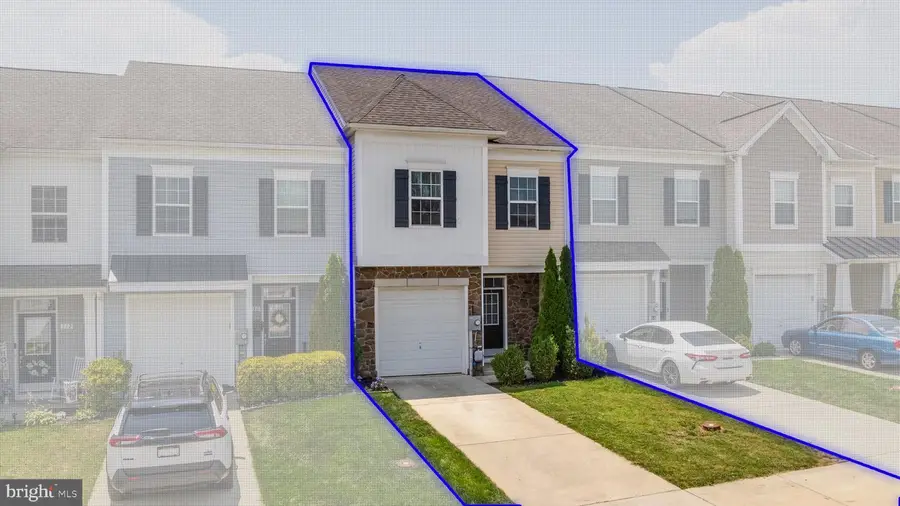
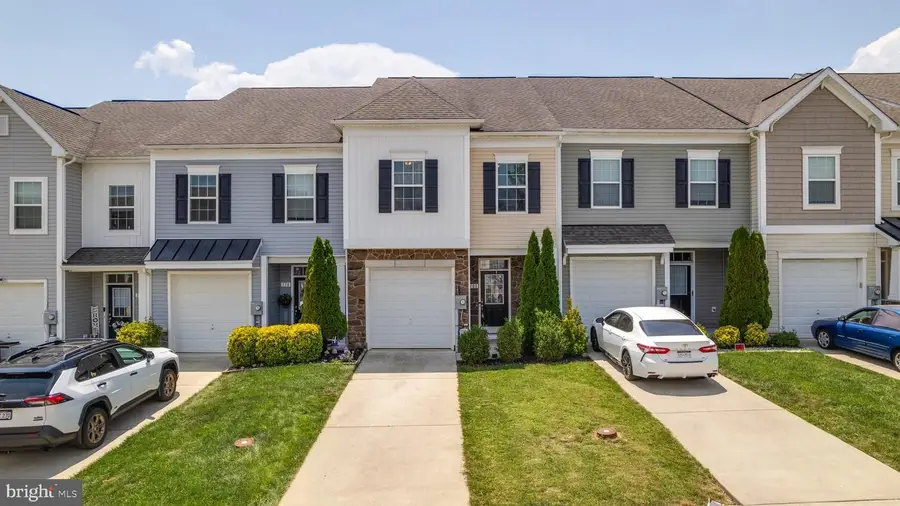
108 Oflannery Ct,MARTINSBURG, WV 25403
$259,900
- 3 Beds
- 3 Baths
- 1,744 sq. ft.
- Townhouse
- Pending
Listed by:sean michael smith
Office:real broker, llc.
MLS#:WVBE2041538
Source:BRIGHTMLS
Price summary
- Price:$259,900
- Price per sq. ft.:$149.03
- Monthly HOA dues:$25
About this home
This is the opportunity buyers have been waiting for in one of Martinsburg’s most in-demand communities. Welcome to The Gallery—where location, convenience, and value come together. Built in 2017, this well-maintained 3-bedroom, 2.5-bath townhome offers over 1,700 square feet of thoughtfully designed living space across two levels.
The main floor features an open concept layout, ideal for both everyday living and entertaining. Upstairs, you'll find oversized bedrooms—including a spacious primary suite—and laundry conveniently located on the same level. Outside, enjoy a private, fully fenced backyard with a concrete patio, perfect for relaxing or hosting. A single-car garage adds even more function and storage.
With move-in ready condition, low maintenance, and a community that continues to grow in both popularity and demand, this is a smart buy whether you're a first-time homebuyer, investor, or looking to downsize without compromise. Sought-after location. Spacious, turn-key living. Priced to move. This includes a seller-paid closing cost incentive with an acceptable offer
Showings available by appointment—don’t wait on this one.
Contact an agent
Home facts
- Year built:2017
- Listing Id #:WVBE2041538
- Added:46 day(s) ago
- Updated:August 15, 2025 at 07:30 AM
Rooms and interior
- Bedrooms:3
- Total bathrooms:3
- Full bathrooms:2
- Half bathrooms:1
- Living area:1,744 sq. ft.
Heating and cooling
- Cooling:Central A/C
- Heating:Electric, Heat Pump - Electric BackUp
Structure and exterior
- Roof:Shingle
- Year built:2017
- Building area:1,744 sq. ft.
- Lot area:0.05 Acres
Utilities
- Water:Public
- Sewer:Public Sewer
Finances and disclosures
- Price:$259,900
- Price per sq. ft.:$149.03
- Tax amount:$1,784 (2024)
New listings near 108 Oflannery Ct
- New
 $375,000Active3 beds 3 baths2,660 sq. ft.
$375,000Active3 beds 3 baths2,660 sq. ft.144 Brenda Dr, MARTINSBURG, WV 25404
MLS# WVBE2043338Listed by: GAIN REALTY - Coming Soon
 $879,900Coming Soon4 beds 4 baths
$879,900Coming Soon4 beds 4 baths310 Piedmont Way, MARTINSBURG, WV 25404
MLS# WVBE2043166Listed by: LONG & FOSTER REAL ESTATE, INC. - New
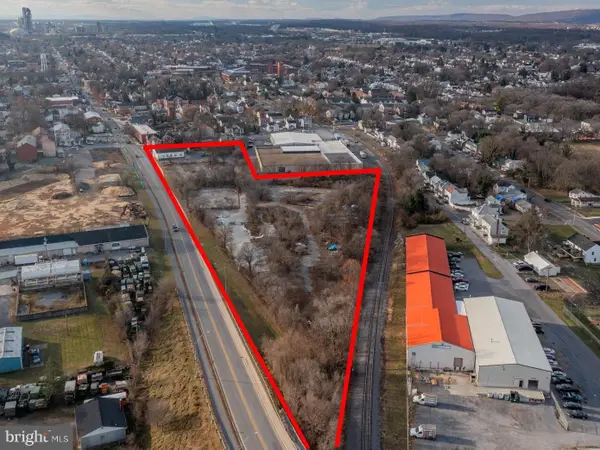 $950,000Active4.56 Acres
$950,000Active4.56 Acres310 N Raleigh St, MARTINSBURG, WV 25401
MLS# WVBE2043336Listed by: KELLER WILLIAMS REALTY CENTRE - Coming Soon
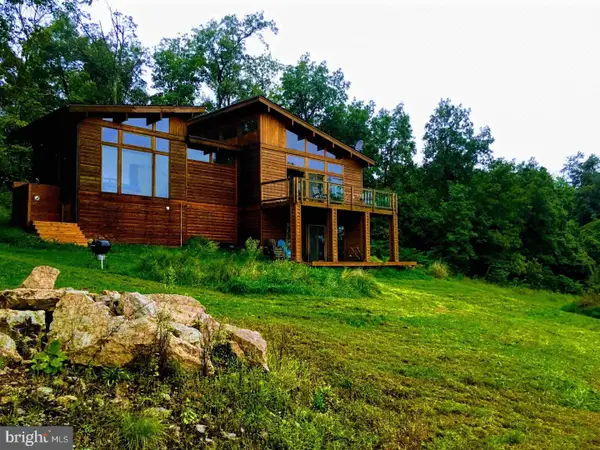 $624,900Coming Soon4 beds 3 baths
$624,900Coming Soon4 beds 3 baths2611 Radio Tower Rd, MARTINSBURG, WV 25403
MLS# WVBE2043316Listed by: SAMSON PROPERTIES - New
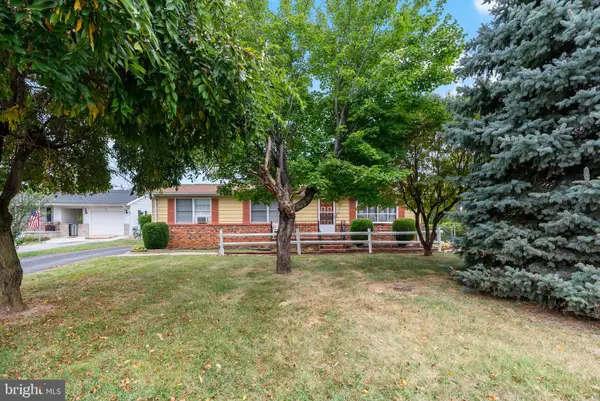 $255,000Active3 beds 2 baths1,504 sq. ft.
$255,000Active3 beds 2 baths1,504 sq. ft.49 Hinton Ct, MARTINSBURG, WV 25404
MLS# WVBE2043206Listed by: CENTURY 21 MODERN REALTY RESULTS - New
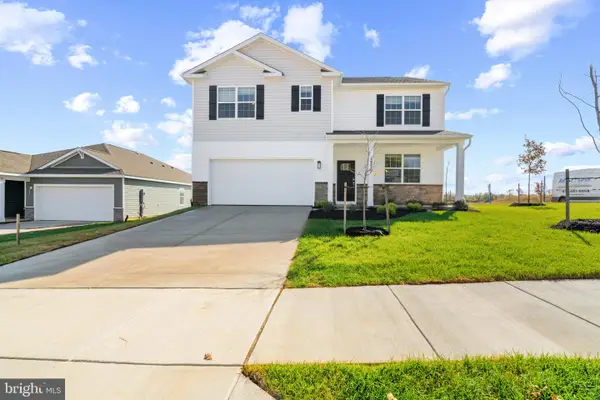 $441,730Active4 beds 3 baths2,511 sq. ft.
$441,730Active4 beds 3 baths2,511 sq. ft.355 Anconas Blvd, MARTINSBURG, WV 25403
MLS# WVBE2043282Listed by: D.R. HORTON REALTY OF VIRGINIA, LLC - New
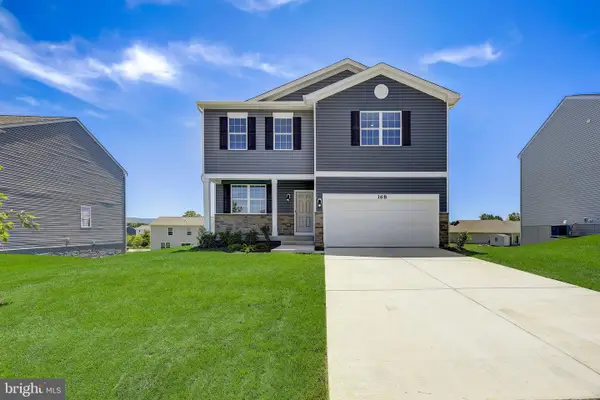 $414,382Active4 beds 3 baths2,169 sq. ft.
$414,382Active4 beds 3 baths2,169 sq. ft.356 Anconas Blvd, MARTINSBURG, WV 25403
MLS# WVBE2043284Listed by: D.R. HORTON REALTY OF VIRGINIA, LLC - New
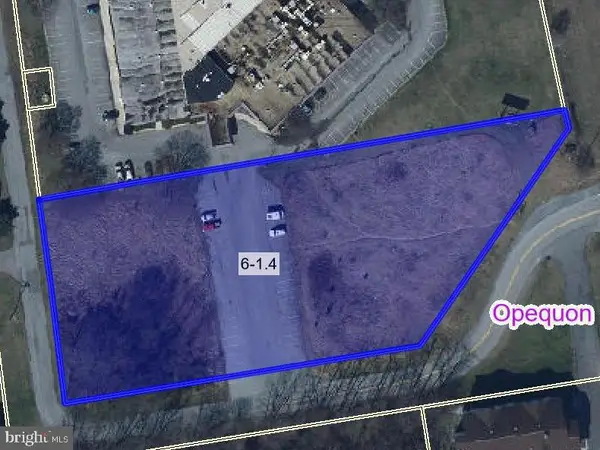 $970,000Active2.05 Acres
$970,000Active2.05 Acres0 Mcmillan Ct, MARTINSBURG, WV 25404
MLS# WVBE2043212Listed by: LONG & FOSTER REAL ESTATE, INC. - Open Sat, 1 to 3pmNew
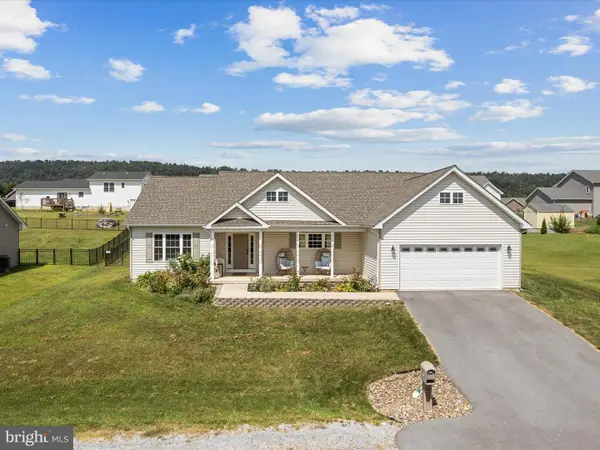 $360,000Active3 beds 2 baths1,690 sq. ft.
$360,000Active3 beds 2 baths1,690 sq. ft.195 Duckwoods Ln, MARTINSBURG, WV 25403
MLS# WVBE2039830Listed by: DANDRIDGE REALTY GROUP, LLC - Coming Soon
 $273,000Coming Soon3 beds 3 baths
$273,000Coming Soon3 beds 3 baths16 Compound, MARTINSBURG, WV 25403
MLS# WVBE2043120Listed by: KELLER WILLIAMS REALTY CENTRE
