110 Oflannery Ct, MARTINSBURG, WV 25403
Local realty services provided by:Better Homes and Gardens Real Estate Reserve
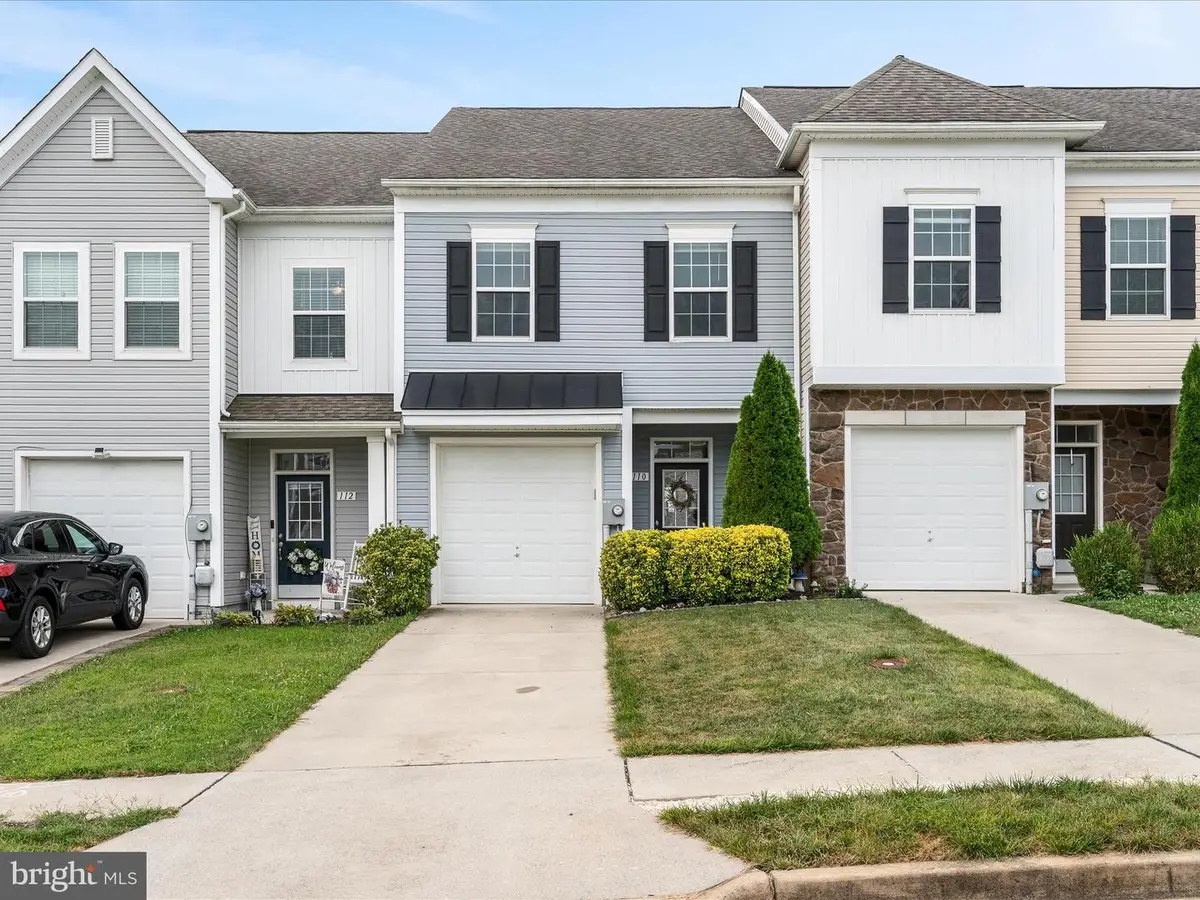
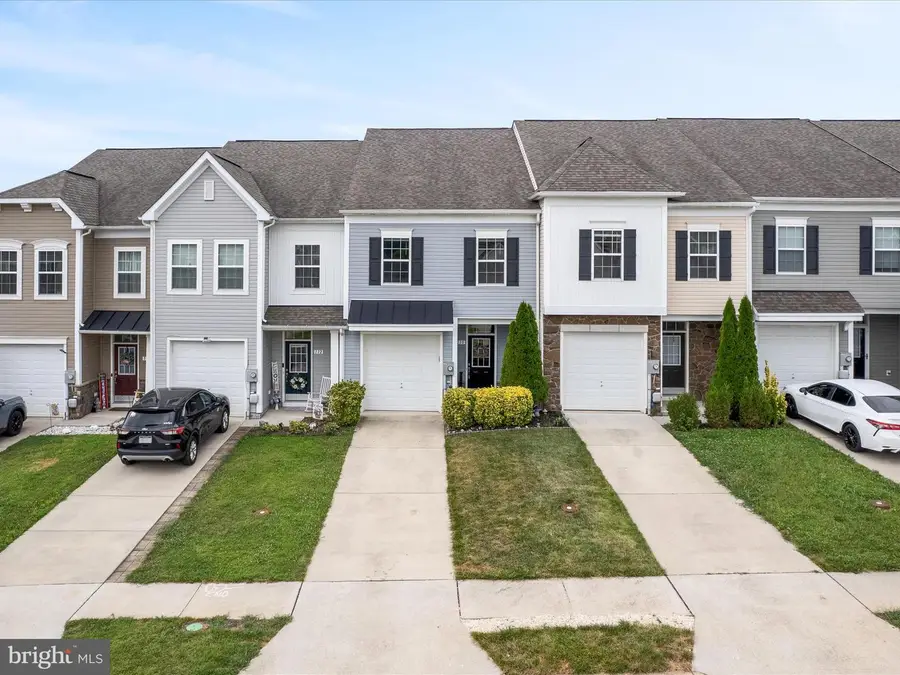
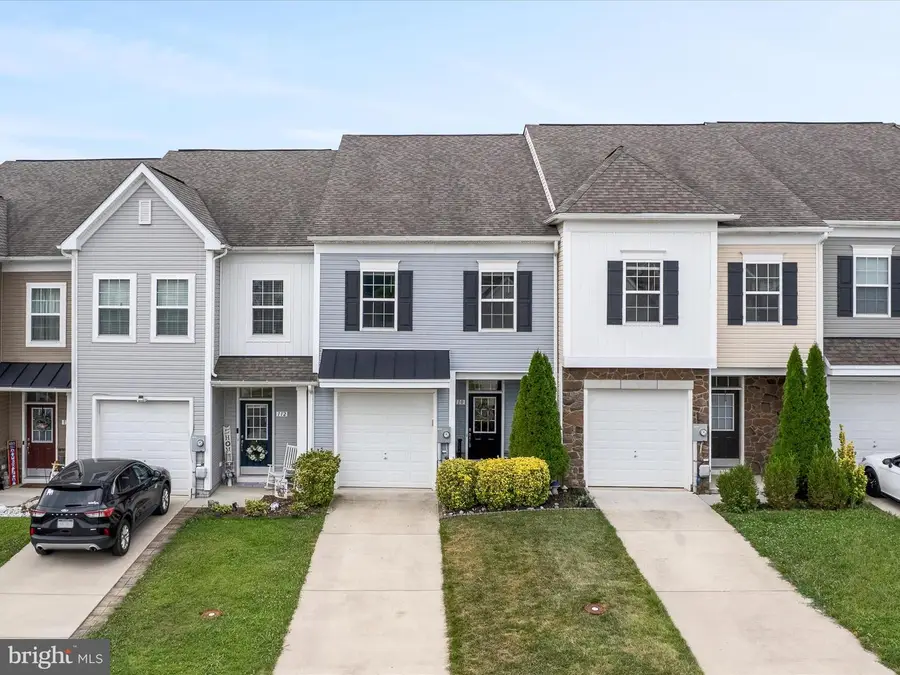
110 Oflannery Ct,MARTINSBURG, WV 25403
$268,000
- 3 Beds
- 3 Baths
- 1,720 sq. ft.
- Townhouse
- Active
Listed by:melissa a johnston
Office:era oakcrest realty, inc.
MLS#:WVBE2042930
Source:BRIGHTMLS
Price summary
- Price:$268,000
- Price per sq. ft.:$155.81
- Monthly HOA dues:$25
About this home
Nestled in the charming community of The Gallery, this Craftsman-style townhouse offers a perfect blend of comfort and modern living. Built in 2017, the home features a warm exterior with vinyl siding and inviting sidewalks that enhance the neighborhood's appeal. Step inside to discover a well-appointed kitchen with new stainless steel appliances, including a built-in microwave and dishwasher, perfect for culinary enthusiasts. With three spacious bedrooms and 2 1/2 bathrooms, this residence provides ample space for relaxation and privacy. Enjoy serene views of the garden your patio, ideal for morning coffee or evening gatherings. The attached garage and concrete driveway offer convenient parking options. Located in the heart of a vibrant neighborhood, you'll find local amenities just a stone's throw away, including parks, shops, and dining options. Experience the joy of community living in a home that truly feels like a retreat.
Contact an agent
Home facts
- Year built:2017
- Listing Id #:WVBE2042930
- Added:7 day(s) ago
- Updated:August 15, 2025 at 01:42 PM
Rooms and interior
- Bedrooms:3
- Total bathrooms:3
- Full bathrooms:3
- Living area:1,720 sq. ft.
Heating and cooling
- Cooling:Central A/C
- Heating:Electric, Heat Pump(s)
Structure and exterior
- Roof:Architectural Shingle
- Year built:2017
- Building area:1,720 sq. ft.
- Lot area:0.05 Acres
Utilities
- Water:Public
- Sewer:Public Sewer
Finances and disclosures
- Price:$268,000
- Price per sq. ft.:$155.81
- Tax amount:$1,199 (2022)
New listings near 110 Oflannery Ct
- New
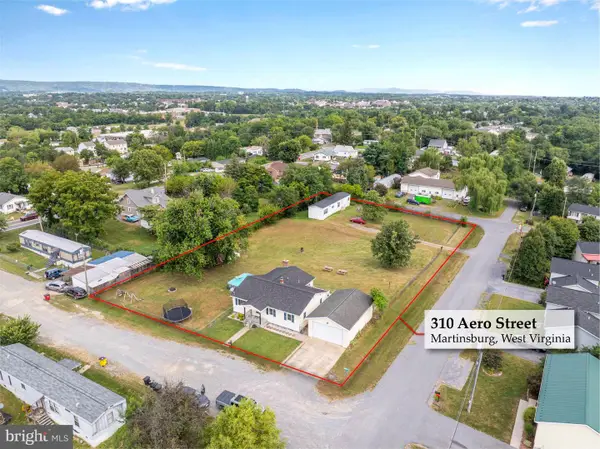 $300,000Active3 beds 2 baths1,408 sq. ft.
$300,000Active3 beds 2 baths1,408 sq. ft.310 Aero St, MARTINSBURG, WV 25401
MLS# WVBE2043248Listed by: COLDWELL BANKER PREMIER - New
 $375,000Active4 beds 3 baths2,660 sq. ft.
$375,000Active4 beds 3 baths2,660 sq. ft.144 Brenda Dr, MARTINSBURG, WV 25404
MLS# WVBE2043338Listed by: GAIN REALTY - Coming Soon
 $879,900Coming Soon4 beds 4 baths
$879,900Coming Soon4 beds 4 baths310 Piedmont Way, MARTINSBURG, WV 25404
MLS# WVBE2043166Listed by: LONG & FOSTER REAL ESTATE, INC. - New
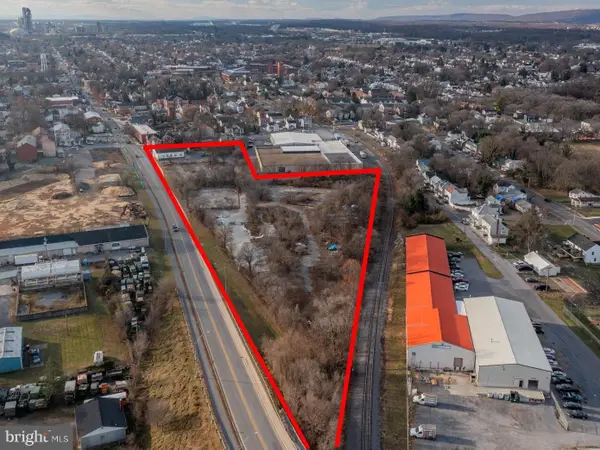 $950,000Active4.56 Acres
$950,000Active4.56 Acres310 N Raleigh St, MARTINSBURG, WV 25401
MLS# WVBE2043336Listed by: KELLER WILLIAMS REALTY CENTRE - Coming Soon
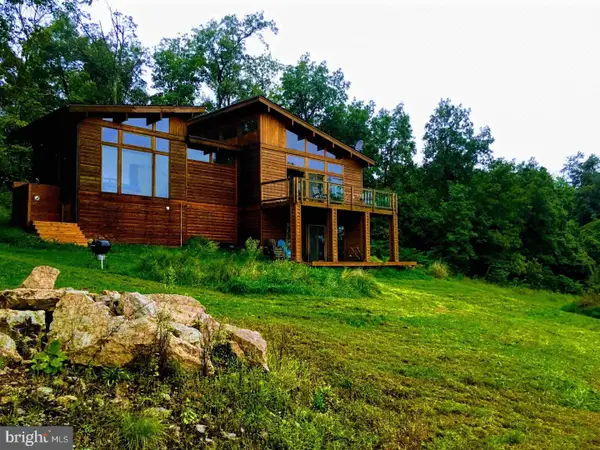 $624,900Coming Soon4 beds 3 baths
$624,900Coming Soon4 beds 3 baths2611 Radio Tower Rd, MARTINSBURG, WV 25403
MLS# WVBE2043316Listed by: SAMSON PROPERTIES - New
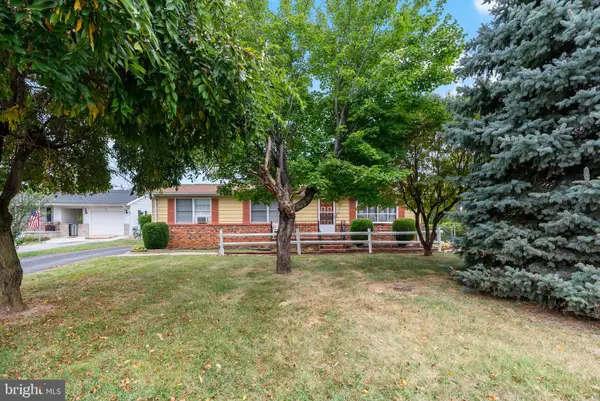 $255,000Active3 beds 2 baths1,504 sq. ft.
$255,000Active3 beds 2 baths1,504 sq. ft.49 Hinton Ct, MARTINSBURG, WV 25404
MLS# WVBE2043206Listed by: CENTURY 21 MODERN REALTY RESULTS - New
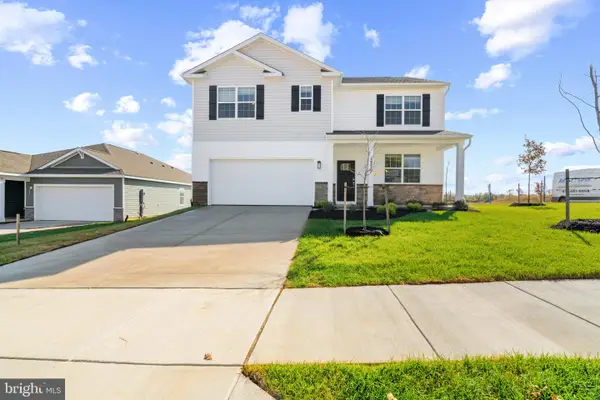 $441,730Active4 beds 3 baths2,511 sq. ft.
$441,730Active4 beds 3 baths2,511 sq. ft.355 Anconas Blvd, MARTINSBURG, WV 25403
MLS# WVBE2043282Listed by: D.R. HORTON REALTY OF VIRGINIA, LLC - New
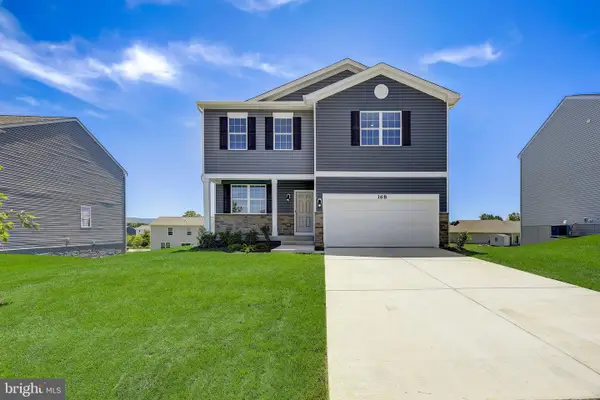 $414,382Active4 beds 3 baths2,169 sq. ft.
$414,382Active4 beds 3 baths2,169 sq. ft.356 Anconas Blvd, MARTINSBURG, WV 25403
MLS# WVBE2043284Listed by: D.R. HORTON REALTY OF VIRGINIA, LLC - New
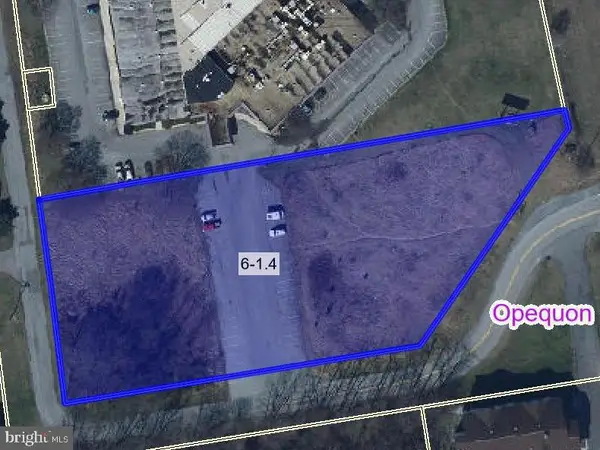 $970,000Active2.05 Acres
$970,000Active2.05 Acres0 Mcmillan Ct, MARTINSBURG, WV 25404
MLS# WVBE2043212Listed by: LONG & FOSTER REAL ESTATE, INC. - Open Sat, 1 to 3pmNew
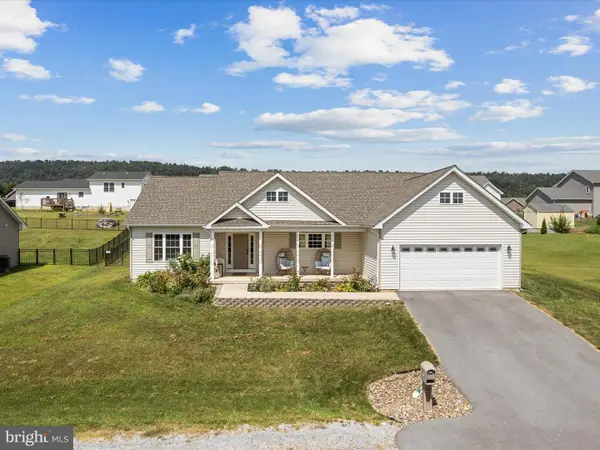 $360,000Active3 beds 2 baths1,690 sq. ft.
$360,000Active3 beds 2 baths1,690 sq. ft.195 Duckwoods Ln, MARTINSBURG, WV 25403
MLS# WVBE2039830Listed by: DANDRIDGE REALTY GROUP, LLC
