113 Station Ter W, Martinsburg, WV 25403
Local realty services provided by:Better Homes and Gardens Real Estate Premier
113 Station Ter W,Martinsburg, WV 25403
$449,900
- 3 Beds
- 3 Baths
- 2,934 sq. ft.
- Single family
- Active
Listed by: vicki clark
Office: berkshire hathaway homeservices homesale realty
MLS#:WVBE2038198
Source:BRIGHTMLS
Price summary
- Price:$449,900
- Price per sq. ft.:$153.34
- Monthly HOA dues:$94
About this home
Welcome to this beautifully crafted Toll Brothers home in the sought-after Martinsburg Station! This spacious and elegant residence offers the perfect blend of comfort, luxury, and convenience & two bedrooms on the main level. As you enter, you're greeted by a dramatic two-story foyer with soaring 12-foot ceilings and an open floor plan featuring vaulted and cathedral ceilings.
The main-level primary suite features tray ceilings, double crown molding, a spacious en-suite bath with dual comfort-height vanities, a soaking tub, and a fully tiled walk-in shower with a bench. A 2nd main-level bedroom (currently used as an office), full bath, laundry room, and powder room complete the main floor.
The gourmet kitchen has ALL BRAND-NEW STAINLESS STEEL APPLIANCES, including refrigerator, double wall ovens, built-in microwave, a propane gas cooktop, range hood, & dishwasher. Additional highlights include granite countertops, recessed lighting, a walk-in pantry, 42" upgraded cabinets, and a breakfast bar. Upstairs, a 13' x 23' loft overlooks the main living space and leads to the third bedroom, a media or office room, and a full bath—ideal for guests or multi-generational living.
Additional features include Hardwood flooring throughout the main level (carpet in the primary bedroom), tile flooring in all bathrooms, an insulated front-load 2-car garage, and an unfinished walkout basement with full-size windows and natural light.
Off the breakfast room, enjoy outdoor living on the covered porch—perfect for relaxing and taking in sunrises and sunsets.
Community amenities include tree-lined streets, sidewalks, a clubhouse, a competition-size pool, tennis courts, a fishing pond, and walking trails. Conveniently located near I-81 and the MARC train station—perfect for commuters.
Don't miss this exceptional opportunity—schedule your showing today!
Contact an agent
Home facts
- Year built:2007
- Listing ID #:WVBE2038198
- Added:219 day(s) ago
- Updated:December 30, 2025 at 02:43 PM
Rooms and interior
- Bedrooms:3
- Total bathrooms:3
- Full bathrooms:3
- Living area:2,934 sq. ft.
Heating and cooling
- Cooling:Central A/C
- Heating:Electric, Heat Pump(s)
Structure and exterior
- Roof:Architectural Shingle
- Year built:2007
- Building area:2,934 sq. ft.
- Lot area:0.16 Acres
Schools
- High school:MARTINSBURG
- Elementary school:ROSEMONT
Utilities
- Water:Public
- Sewer:Public Sewer
Finances and disclosures
- Price:$449,900
- Price per sq. ft.:$153.34
- Tax amount:$1,941 (2022)
New listings near 113 Station Ter W
- New
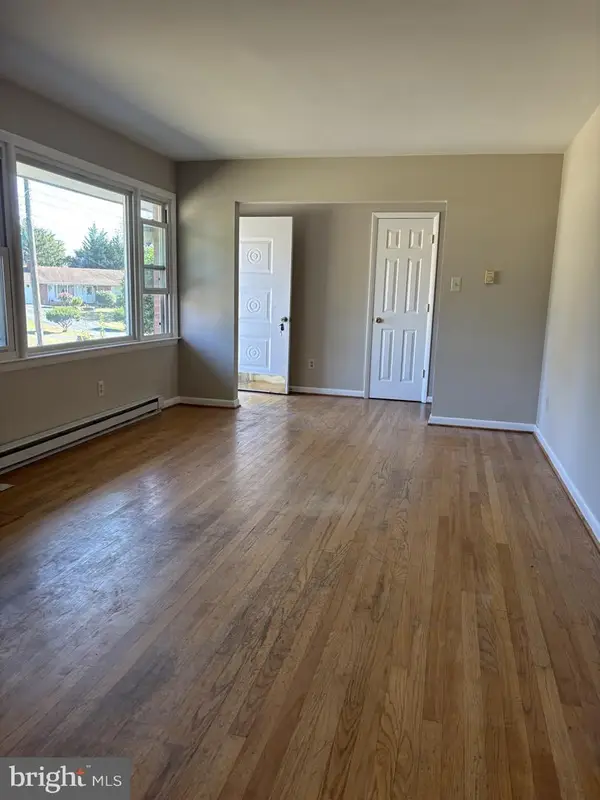 $280,000Active1 beds 2 baths1,531 sq. ft.
$280,000Active1 beds 2 baths1,531 sq. ft.142 Tammy Ln, MARTINSBURG, WV 25405
MLS# WVBE2046706Listed by: HAWKINS REAL ESTATE COMPANY - Coming Soon
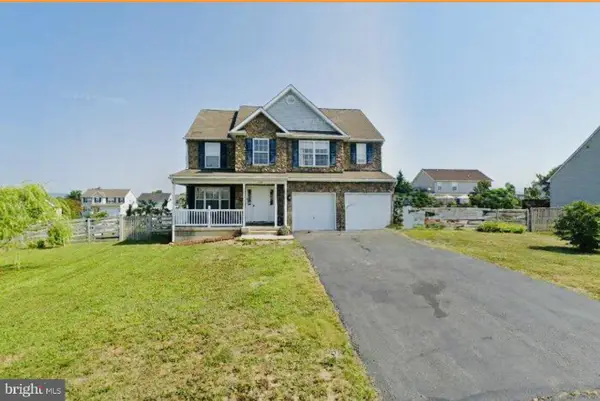 $365,000Coming Soon4 beds 4 baths
$365,000Coming Soon4 beds 4 baths122 Tather Dr, MARTINSBURG, WV 25405
MLS# WVBE2046864Listed by: LONG & FOSTER REAL ESTATE, INC. - Coming Soon
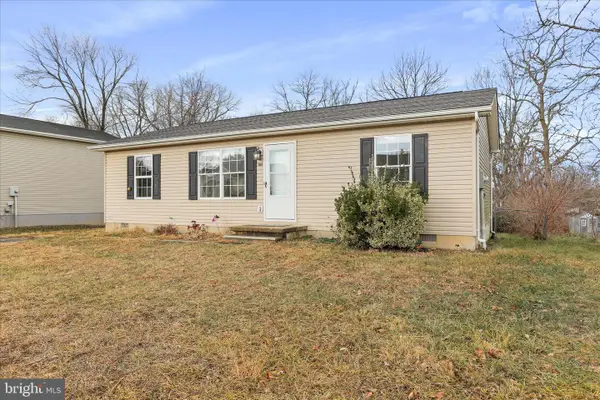 $260,000Coming Soon3 beds 2 baths
$260,000Coming Soon3 beds 2 baths105 Midnoon Dr, MARTINSBURG, WV 25404
MLS# WVBE2046822Listed by: CORCORAN MCENEARNEY - New
 $90,000Active3 beds 2 baths1,100 sq. ft.
$90,000Active3 beds 2 baths1,100 sq. ft.116 Petersburg Lane, MARTINSBURG, WV 25403
MLS# WVBE2046850Listed by: BURCH REAL ESTATE GROUP, LLC - New
 $570,941Active5 beds 3 baths2,738 sq. ft.
$570,941Active5 beds 3 baths2,738 sq. ft.Tbd (lot 31) Legume Dr, MARTINSBURG, WV 25403
MLS# WVBE2046844Listed by: LEADING EDGE PROPERTIES LLC - New
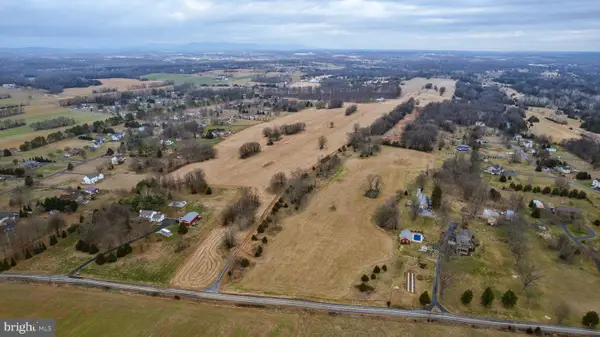 $616,000Active56 Acres
$616,000Active56 Acres56.37 Acres Swan Pond Rd, MARTINSBURG, WV 25404
MLS# WVBE2046832Listed by: PATH REALTY - Coming Soon
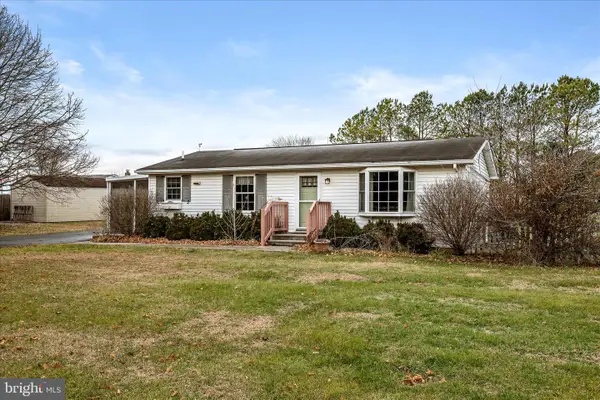 $299,750Coming Soon2 beds 1 baths
$299,750Coming Soon2 beds 1 baths1947 Greensburg Rd, MARTINSBURG, WV 25404
MLS# WVBE2046824Listed by: RE/MAX ROOTS - Coming Soon
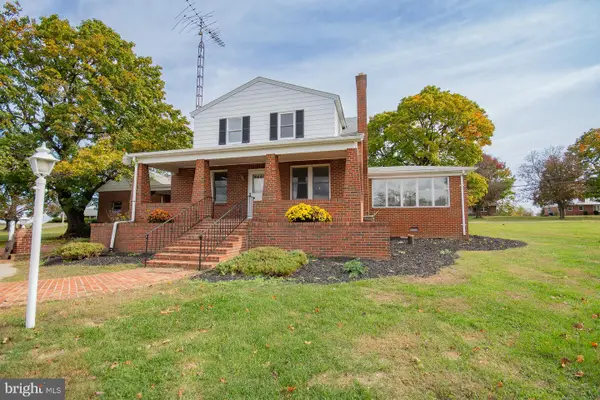 $599,900Coming Soon3 beds 2 baths
$599,900Coming Soon3 beds 2 baths4535 Arden Nollville Rd, MARTINSBURG, WV 25403
MLS# WVBE2045426Listed by: ERA LIBERTY REALTY - New
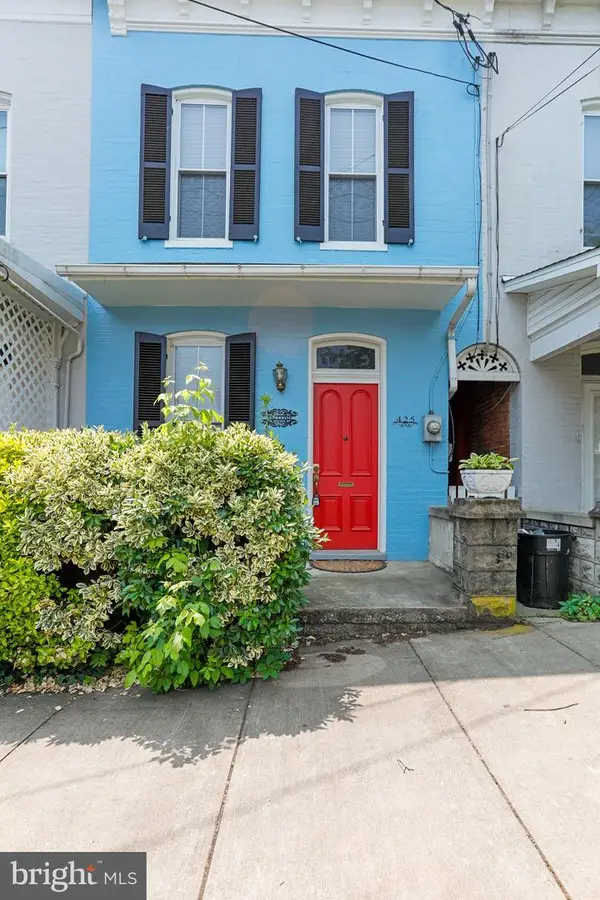 $180,000Active2 beds 2 baths1,372 sq. ft.
$180,000Active2 beds 2 baths1,372 sq. ft.425 W Martin St, MARTINSBURG, WV 25401
MLS# WVBE2046820Listed by: BURCH REAL ESTATE GROUP, LLC - New
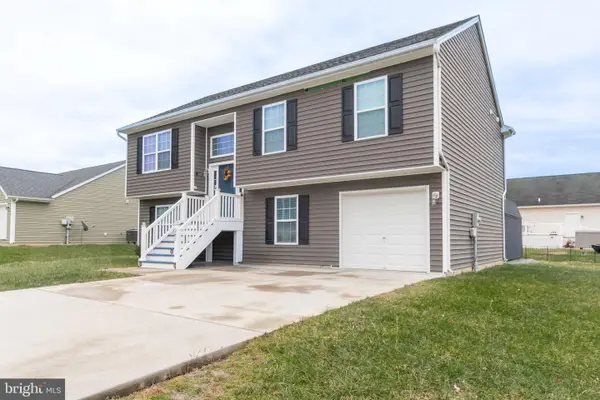 $360,000Active5 beds 3 baths2,064 sq. ft.
$360,000Active5 beds 3 baths2,064 sq. ft.285 Wren St N, MARTINSBURG, WV 25405
MLS# WVBE2046584Listed by: GAIN REALTY
