116 Cassatt Ln, Martinsburg, WV 25401
Local realty services provided by:Better Homes and Gardens Real Estate Reserve
116 Cassatt Ln,Martinsburg, WV 25401
$365,000
- 5 Beds
- 3 Baths
- 2,626 sq. ft.
- Single family
- Pending
Listed by: bruce a elsey
Office: long & foster real estate, inc.
MLS#:WVBE2042676
Source:BRIGHTMLS
Price summary
- Price:$365,000
- Price per sq. ft.:$138.99
- Monthly HOA dues:$29.17
About this home
This exquisite Colonial-style residence, built in 2019, is situated in the desirable McGinnis Point subdivision. Spanning 2,626 square feet, this home features five spacious bedrooms and three and a half bathrooms, providing ample space for both relaxation and entertainment. The interior boasts an open floor plan, enhanced by elegant hardwood and plush carpet flooring. The formal dining room is perfect for hosting gatherings, while the well-appointed kitchen includes modern appliances such as a built-in microwave, dishwasher, and refrigerator, ensuring convenience for daily living. The primary bath offers a serene retreat, complemented by additional features like ceiling fans and a pantry for optimal organization. Externally, the property is set on a generous 0.22-acre corner lot, providing a sense of privacy and space. The exterior is adorned with tasteful lighting, enhancing the home's curb appeal. The attached front-entry garage accommodates two vehicles, with additional driveway space available. Residents of McGinnis Point benefit from a well-maintained community, with snow removal services included in the association fee. The neighborhood is conveniently located near reputable schools, parks, and essential public services, promoting an active and engaged lifestyle. Enjoy the tranquility of suburban living while remaining close to urban amenities. This property represents an exceptional opportunity for those seeking a modern home in a vibrant community.
Contact an agent
Home facts
- Year built:2019
- Listing ID #:WVBE2042676
- Added:199 day(s) ago
- Updated:February 11, 2026 at 08:32 AM
Rooms and interior
- Bedrooms:5
- Total bathrooms:3
- Full bathrooms:2
- Half bathrooms:1
- Living area:2,626 sq. ft.
Heating and cooling
- Cooling:Central A/C
- Heating:90% Forced Air, Natural Gas
Structure and exterior
- Roof:Architectural Shingle
- Year built:2019
- Building area:2,626 sq. ft.
- Lot area:0.22 Acres
Schools
- High school:MARTINSBURG
- Middle school:MARTINSBURG S
- Elementary school:BERKELEY HEIGHTS
Utilities
- Water:Public
- Sewer:Public Sewer
Finances and disclosures
- Price:$365,000
- Price per sq. ft.:$138.99
- Tax amount:$2,207 (2022)
New listings near 116 Cassatt Ln
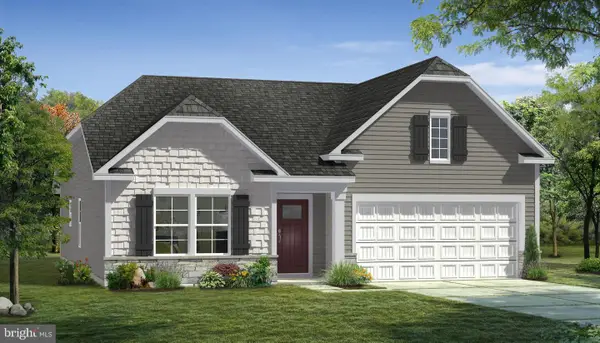 $363,510Pending3 beds 2 baths1,687 sq. ft.
$363,510Pending3 beds 2 baths1,687 sq. ft.Homesite 611 Fontana Cir, MARTINSBURG, WV 25403
MLS# WVBE2048226Listed by: DRB GROUP REALTY, LLC- New
 $260,000Active4 beds 4 baths3,520 sq. ft.
$260,000Active4 beds 4 baths3,520 sq. ft.57 Carnegie Links Dr, MARTINSBURG, WV 25405
MLS# WVBE2048200Listed by: IMPACT REAL ESTATE, LLC - Coming SoonOpen Sun, 1 to 3pm
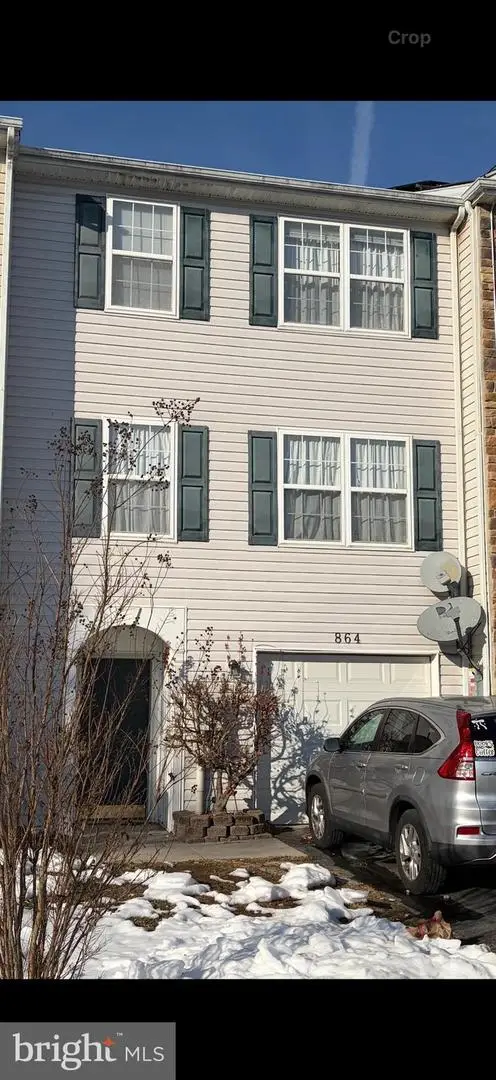 $240,000Coming Soon3 beds 3 baths
$240,000Coming Soon3 beds 3 baths864 Aztec Dr, MARTINSBURG, WV 25405
MLS# WVBE2048214Listed by: SAMSON PROPERTIES - New
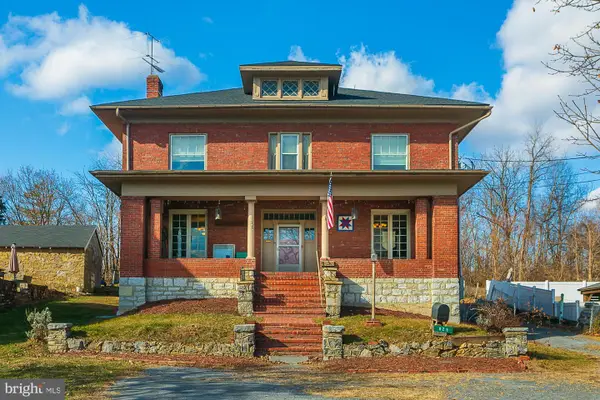 $435,000Active3 beds 3 baths2,804 sq. ft.
$435,000Active3 beds 3 baths2,804 sq. ft.825 Winchester Ave, MARTINSBURG, WV 25401
MLS# WVBE2047864Listed by: SNYDER BAILEY & ASSOCIATES - New
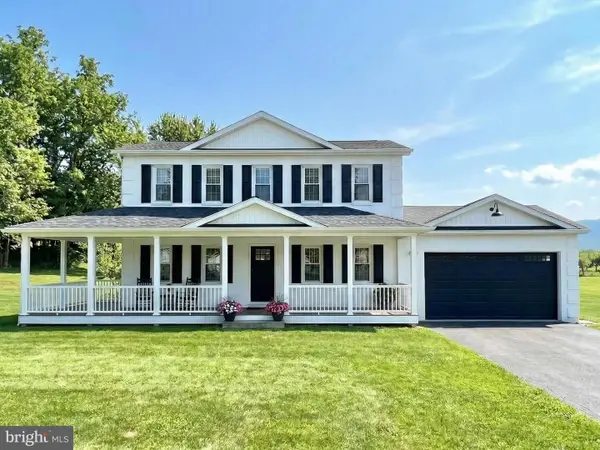 $550,000Active4 beds 3 baths2,652 sq. ft.
$550,000Active4 beds 3 baths2,652 sq. ft.132 Duchess Way, MARTINSBURG, WV 25403
MLS# WVBE2048196Listed by: FREEDOM REAL ESTATE GROUP, LLC. - Coming Soon
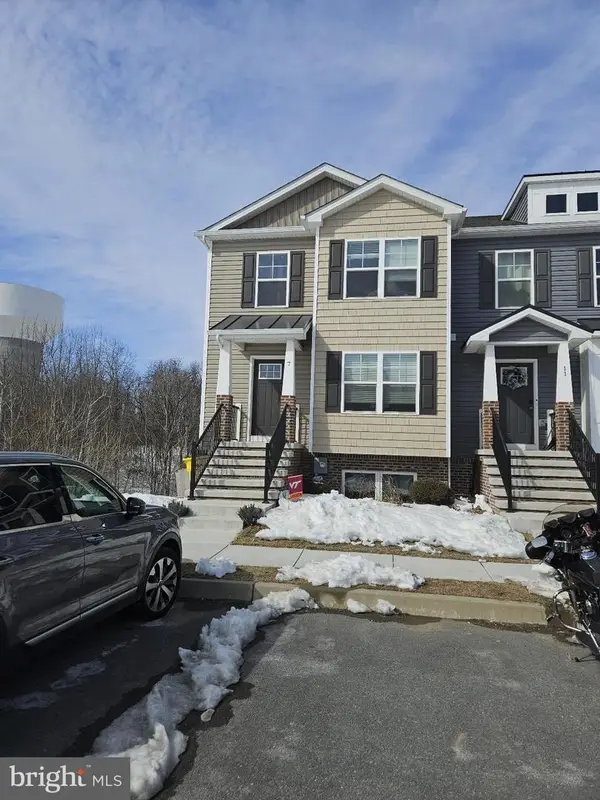 $315,000Coming Soon-- beds -- baths
$315,000Coming Soon-- beds -- baths7 Moses, MARTINSBURG, WV 25405
MLS# WVBE2048210Listed by: BERKSHIRE HATHAWAY HOMESERVICES PENFED REALTY - Coming Soon
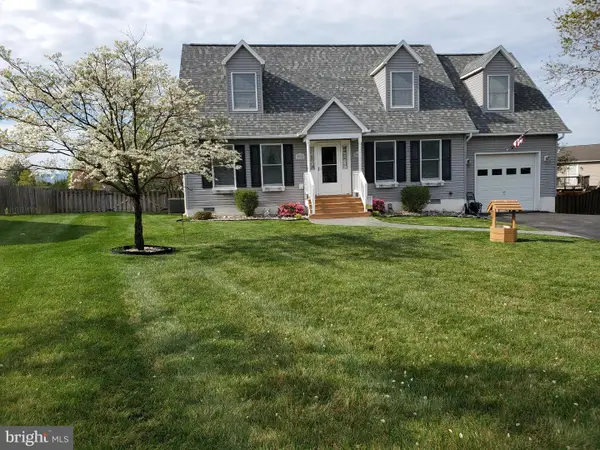 $360,000Coming Soon5 beds 3 baths
$360,000Coming Soon5 beds 3 baths81 Barbie Ln, MARTINSBURG, WV 25405
MLS# WVBE2048192Listed by: LONG & FOSTER REAL ESTATE, INC. - New
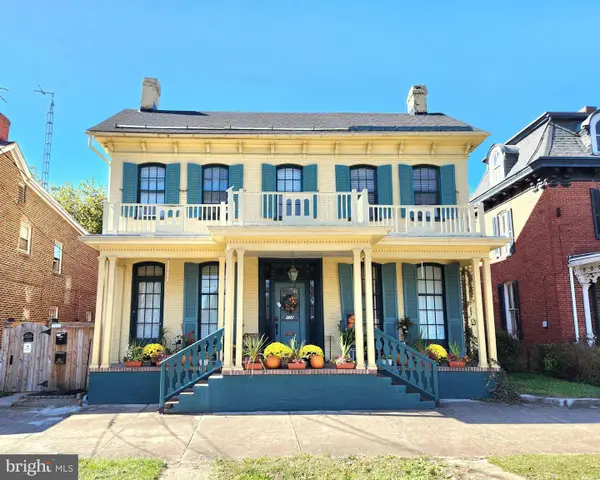 $425,000Active7 beds -- baths3,098 sq. ft.
$425,000Active7 beds -- baths3,098 sq. ft.120 N Maple Ave, MARTINSBURG, WV 25401
MLS# WVBE2048190Listed by: ROBERTS REALTY GROUP, LLC - Open Sat, 3 to 5pmNew
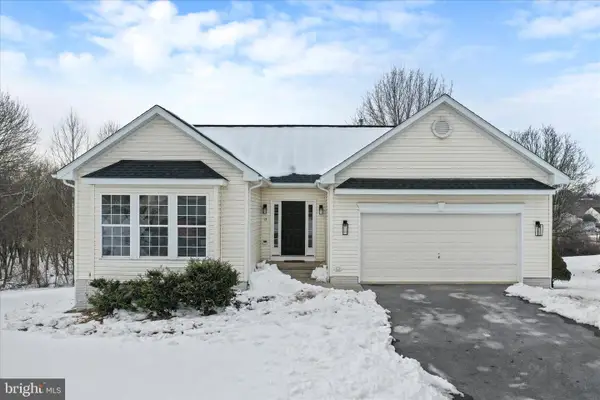 $449,000Active3 beds 3 baths3,456 sq. ft.
$449,000Active3 beds 3 baths3,456 sq. ft.17 Hook Dr, MARTINSBURG, WV 25405
MLS# WVBE2048064Listed by: COLDWELL BANKER PREMIER - Open Sat, 11am to 1pmNew
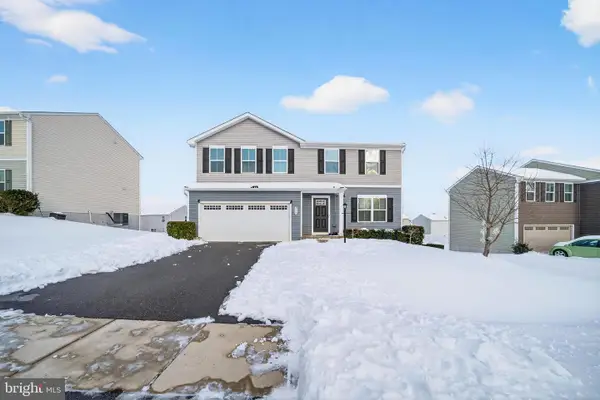 $350,000Active4 beds 3 baths1,900 sq. ft.
$350,000Active4 beds 3 baths1,900 sq. ft.264 Salida Trl, MARTINSBURG, WV 25403
MLS# WVBE2047384Listed by: KELLER WILLIAMS REALTY

