116 Okeefe Dr, Martinsburg, WV 25403
Local realty services provided by:Better Homes and Gardens Real Estate Murphy & Co.
116 Okeefe Dr,Martinsburg, WV 25403
$407,000
- 4 Beds
- 3 Baths
- 2,476 sq. ft.
- Single family
- Pending
Listed by: ned s stock
Office: berkshire hathaway homeservices penfed realty
MLS#:WVBE2042794
Source:BRIGHTMLS
Price summary
- Price:$407,000
- Price per sq. ft.:$164.38
About this home
Buyer got cold feet. Motivated Seller. Beautiful 4-Bedroom Home with Upgrades & Room to Grow!Welcome to this stunning 4-bedroom, 2 full bathroom home featuring an unfinished basement and numerous recent upgrades—perfectly located close to major commuter routes!Step into a bright two-story foyer with brand-new luxury vinyl plank (LVP) flooring, setting the tone for the rest of the home. The open living and dining room combo provides a versatile space for entertaining or relaxing. The spacious kitchen offers ample counter space, a moveable island, and room for a kitchen table. It flows effortlessly into the large family room, where sliding doors open to a Trex deck overlooking the expansive backyard—ideal for gatherings, play, or quiet evenings outside.
Upstairs, you’ll find four generously sized bedrooms, all with brand-new stain-resistant carpet. The primary suite includes a large bedroom, a full bath with double sinks, and a walk-in closet. The recently renovated guest bathroom adds extra comfort and style.The unfinished basement includes a rough-in for a bathroom—ready for your creative vision and perfect for adding future value.
Recent Upgrades:
New LVP flooring on the main level
New spill/stain-resistant carpet upstairs
Upstairs A/C unit (2023)
New water softener
Under-sink water filter
Updated upstairs guest bathroom
This home blends comfort, functionality, and room to grow—don’t miss out!
Contact an agent
Home facts
- Year built:2006
- Listing ID #:WVBE2042794
- Added:196 day(s) ago
- Updated:February 12, 2026 at 08:31 AM
Rooms and interior
- Bedrooms:4
- Total bathrooms:3
- Full bathrooms:2
- Half bathrooms:1
- Living area:2,476 sq. ft.
Heating and cooling
- Cooling:Ceiling Fan(s), Central A/C
- Heating:Electric, Heat Pump(s)
Structure and exterior
- Year built:2006
- Building area:2,476 sq. ft.
- Lot area:0.26 Acres
Utilities
- Water:Public
- Sewer:Public Sewer
Finances and disclosures
- Price:$407,000
- Price per sq. ft.:$164.38
- Tax amount:$2,000 (2022)
New listings near 116 Okeefe Dr
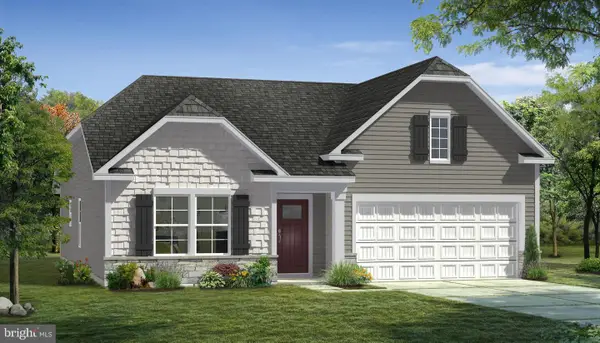 $363,510Pending3 beds 2 baths1,687 sq. ft.
$363,510Pending3 beds 2 baths1,687 sq. ft.Homesite 611 Fontana Cir, MARTINSBURG, WV 25403
MLS# WVBE2048226Listed by: DRB GROUP REALTY, LLC- New
 $260,000Active4 beds 4 baths3,520 sq. ft.
$260,000Active4 beds 4 baths3,520 sq. ft.57 Carnegie Links Dr, MARTINSBURG, WV 25405
MLS# WVBE2048200Listed by: IMPACT REAL ESTATE, LLC - Coming SoonOpen Sun, 1 to 3pm
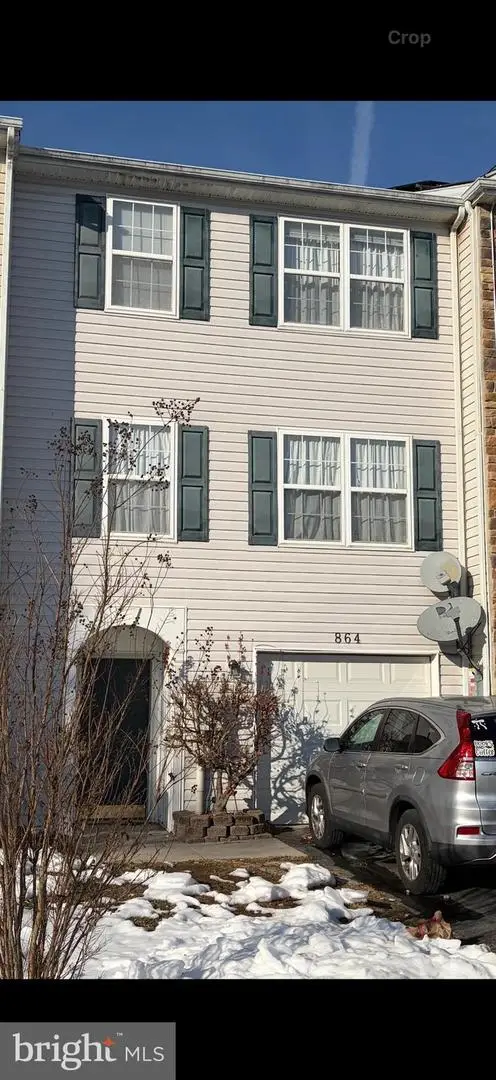 $240,000Coming Soon3 beds 3 baths
$240,000Coming Soon3 beds 3 baths864 Aztec Dr, MARTINSBURG, WV 25405
MLS# WVBE2048214Listed by: SAMSON PROPERTIES - New
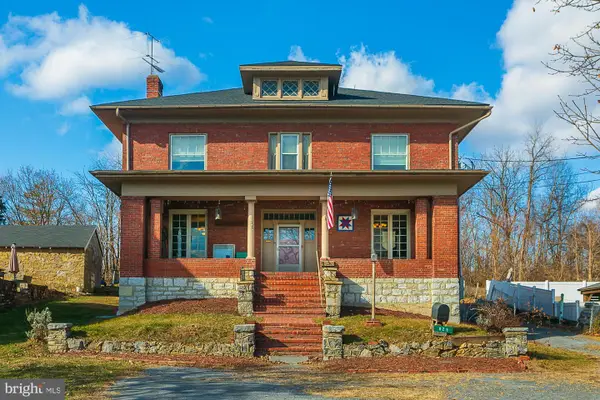 $435,000Active3 beds 3 baths2,804 sq. ft.
$435,000Active3 beds 3 baths2,804 sq. ft.825 Winchester Ave, MARTINSBURG, WV 25401
MLS# WVBE2047864Listed by: SNYDER BAILEY & ASSOCIATES - New
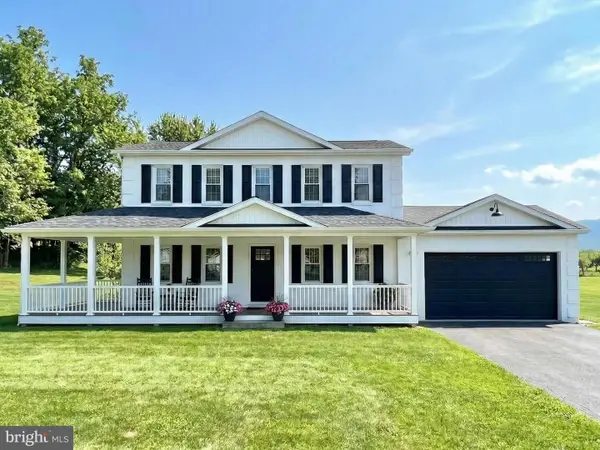 $550,000Active4 beds 3 baths2,652 sq. ft.
$550,000Active4 beds 3 baths2,652 sq. ft.132 Duchess Way, MARTINSBURG, WV 25403
MLS# WVBE2048196Listed by: FREEDOM REAL ESTATE GROUP, LLC. - Coming Soon
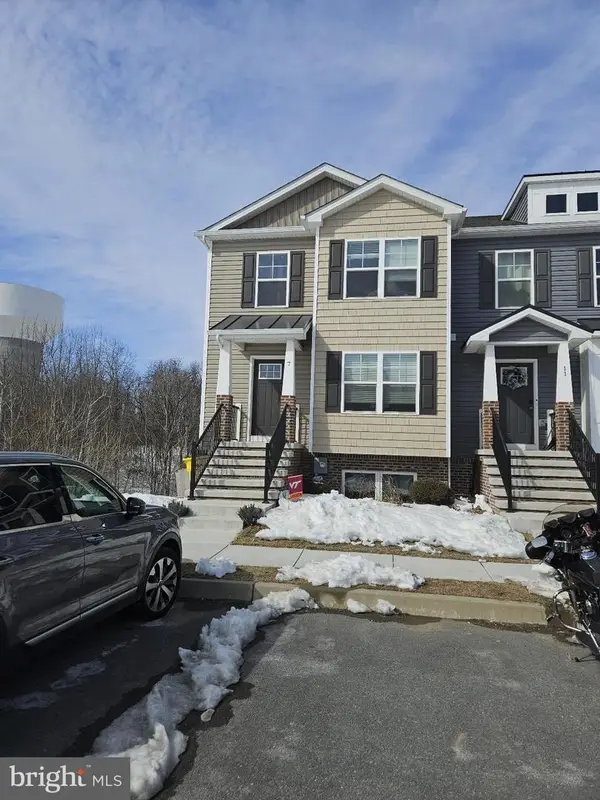 $315,000Coming Soon-- beds -- baths
$315,000Coming Soon-- beds -- baths7 Moses, MARTINSBURG, WV 25405
MLS# WVBE2048210Listed by: BERKSHIRE HATHAWAY HOMESERVICES PENFED REALTY - Coming Soon
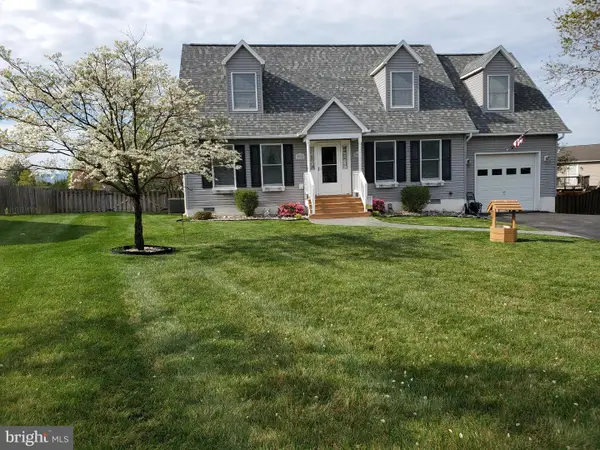 $360,000Coming Soon5 beds 3 baths
$360,000Coming Soon5 beds 3 baths81 Barbie Ln, MARTINSBURG, WV 25405
MLS# WVBE2048192Listed by: LONG & FOSTER REAL ESTATE, INC. - New
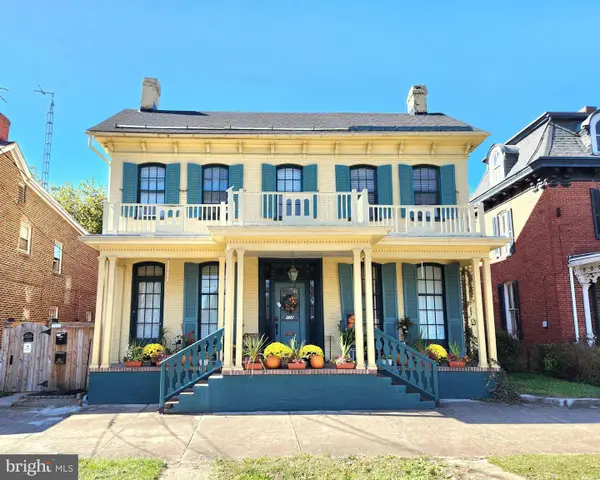 $425,000Active7 beds -- baths3,098 sq. ft.
$425,000Active7 beds -- baths3,098 sq. ft.120 N Maple Ave, MARTINSBURG, WV 25401
MLS# WVBE2048190Listed by: ROBERTS REALTY GROUP, LLC - Open Sat, 3 to 5pmNew
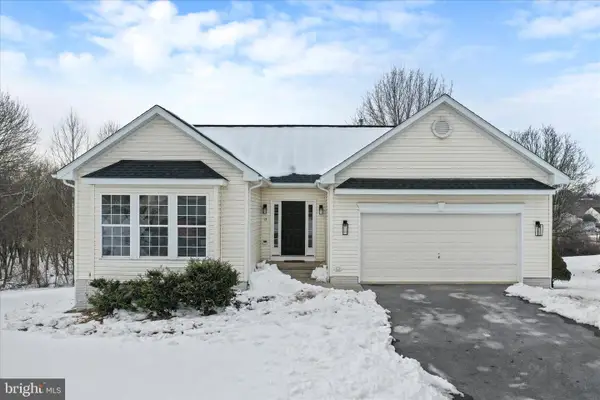 $449,000Active3 beds 3 baths3,456 sq. ft.
$449,000Active3 beds 3 baths3,456 sq. ft.17 Hook Dr, MARTINSBURG, WV 25405
MLS# WVBE2048064Listed by: COLDWELL BANKER PREMIER - Open Sat, 11am to 1pmNew
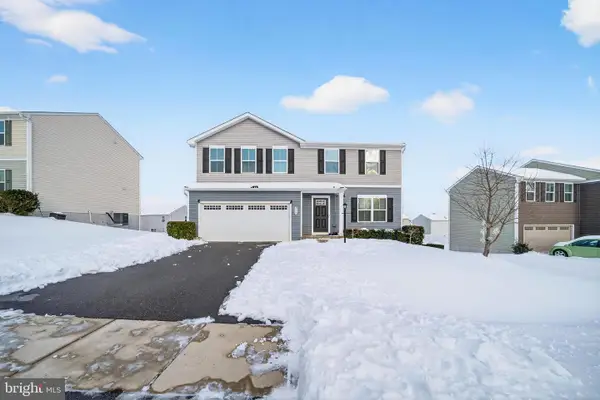 $350,000Active4 beds 3 baths1,900 sq. ft.
$350,000Active4 beds 3 baths1,900 sq. ft.264 Salida Trl, MARTINSBURG, WV 25403
MLS# WVBE2047384Listed by: KELLER WILLIAMS REALTY

