123 Obadiah Dr, MARTINSBURG, WV 25405
Local realty services provided by:Better Homes and Gardens Real Estate Murphy & Co.
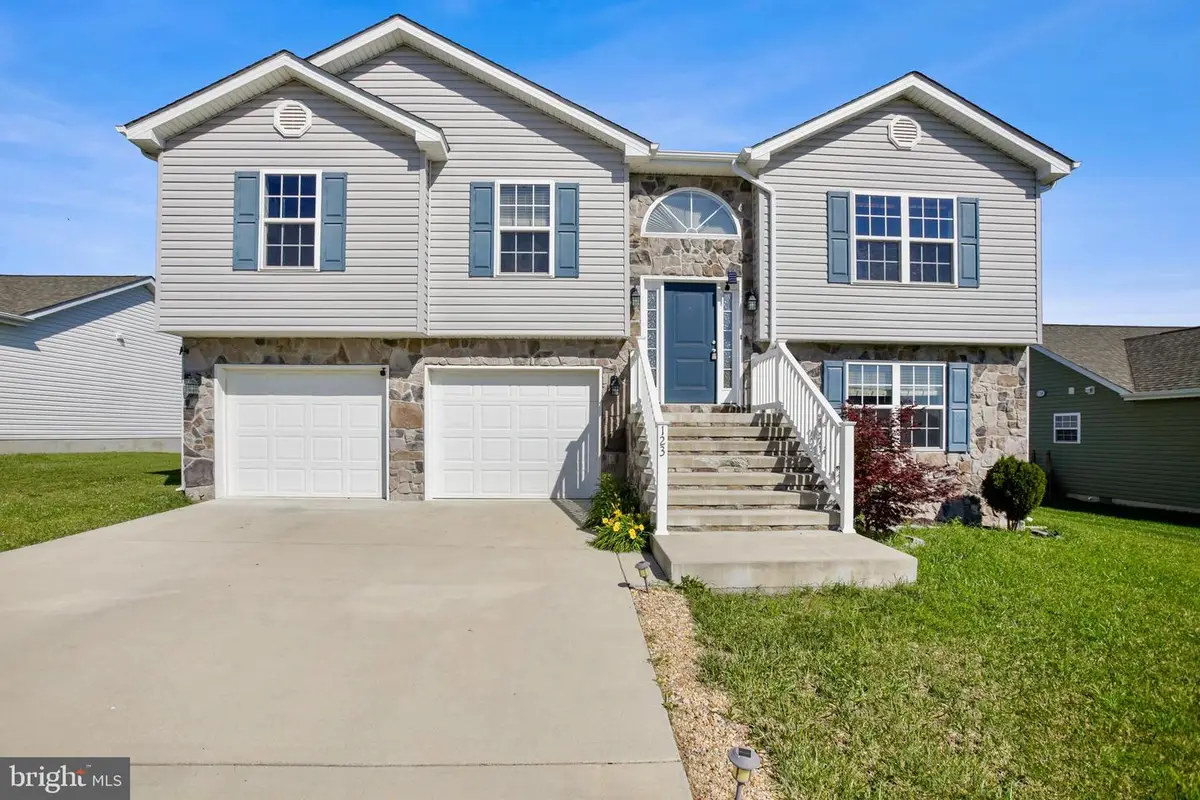
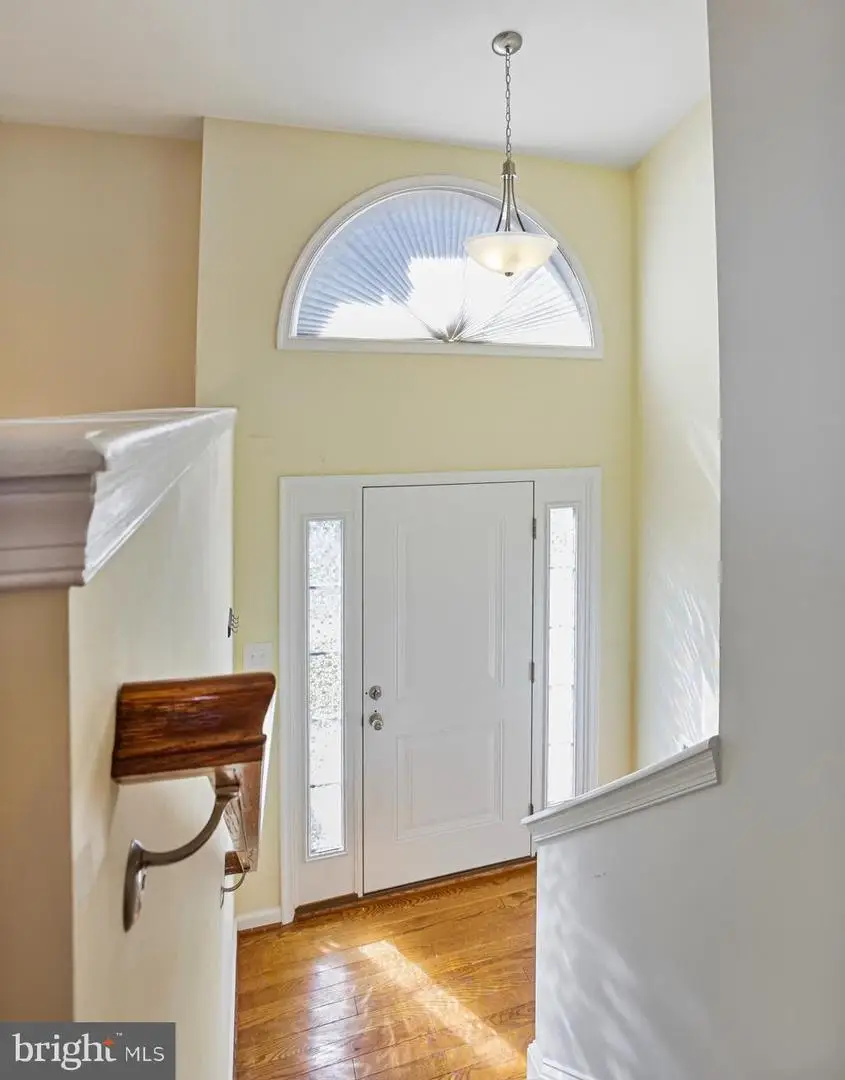
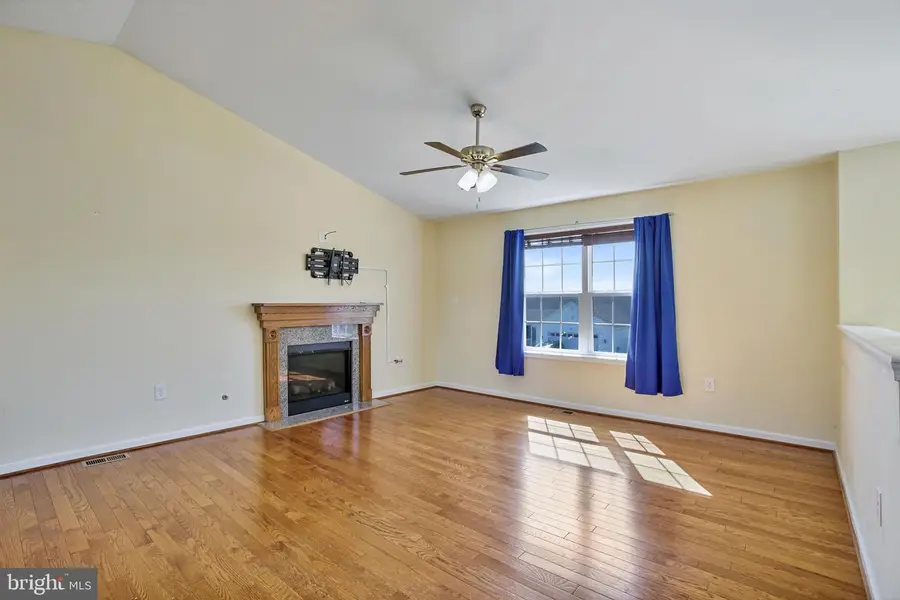
Listed by:carolyn young
Office:samson properties
MLS#:WVBE2040324
Source:BRIGHTMLS
Price summary
- Price:$345,000
- Price per sq. ft.:$188.83
- Monthly HOA dues:$21
About this home
Welcome to 123 Obadiah Drive, a 3-bedroom, 3-bath split foyer home built in 2019, offering over 1800 square feet of finished living space across two thoughtfully designed levels in the quiet Heritage Hills community of Martinsburg. With a bright, open layout and timeless interior finishes, this home offers the perfect blend of modern comfort and everyday functionality.
The upper level features vaulted ceilings and hardwood floors that enhance the spaciousness of the main living area, where a natural gas burning fireplace adds warmth and character. The adjacent eat-in kitchen is well-appointed with granite countertops, stainless steel appliances, and ample cabinetry, with plenty of space for a full-size dining table. Just off the kitchen, a large deck provides the perfect setting for outdoor dining, entertaining, or simply enjoying a peaceful morning outdoors. Down the hall, the private primary suite includes a walk-in closet and an attached full bath, while two additional bedrooms and a second full bath offer comfortable accommodations for family or guests.
The fully finished lower level adds versatility with a spacious family room, a full bath, and a multipurpose den—ideal for a home office, gym, or guest area—offering flexibility to meet a variety of needs.
Located in the established Heritage Hills neighborhood, this home enjoys a quiet residential setting with community sidewalks and open green space, just minutes from local conveniences. Nearby favorites include Boyd’s Steakhouse, U.S. Fish & Brew, and Blue White Grill, with outdoor recreation available at War Memorial Park and Poor House Farm.
For commuters, the home offers easy access to I-81 and Route 9, and is just a short drive from the MARC train station for direct rail service to Frederick, Rockville, and Washington, D.C. Dulles International and Hagerstown Regional airports are also within reach, providing convenient options for both regional and long-distance travel.
Combining a modern build, flexible layout, and a location that connects you to both nature and city access, 123 Obadiah Drive is ready to welcome you home.
Contact an agent
Home facts
- Year built:2019
- Listing Id #:WVBE2040324
- Added:91 day(s) ago
- Updated:August 15, 2025 at 07:30 AM
Rooms and interior
- Bedrooms:3
- Total bathrooms:3
- Full bathrooms:3
- Living area:1,827 sq. ft.
Heating and cooling
- Cooling:Ceiling Fan(s), Central A/C
- Heating:Forced Air, Natural Gas
Structure and exterior
- Roof:Architectural Shingle
- Year built:2019
- Building area:1,827 sq. ft.
- Lot area:0.18 Acres
Schools
- High school:MARTINSBURG
- Middle school:MARTINSBURG SOUTH
- Elementary school:VALLEY VIEW
Utilities
- Water:Public
- Sewer:Public Sewer
Finances and disclosures
- Price:$345,000
- Price per sq. ft.:$188.83
- Tax amount:$1,499 (2022)
New listings near 123 Obadiah Dr
- New
 $375,000Active3 beds 3 baths2,660 sq. ft.
$375,000Active3 beds 3 baths2,660 sq. ft.144 Brenda Dr, MARTINSBURG, WV 25404
MLS# WVBE2043338Listed by: GAIN REALTY - Coming Soon
 $879,900Coming Soon4 beds 4 baths
$879,900Coming Soon4 beds 4 baths310 Piedmont Way, MARTINSBURG, WV 25404
MLS# WVBE2043166Listed by: LONG & FOSTER REAL ESTATE, INC. - New
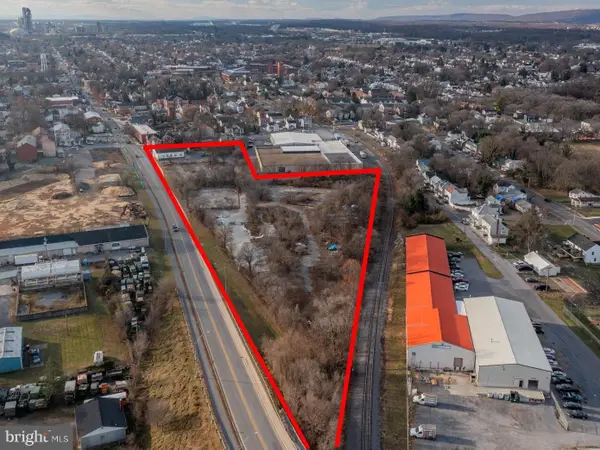 $950,000Active4.56 Acres
$950,000Active4.56 Acres310 N Raleigh St, MARTINSBURG, WV 25401
MLS# WVBE2043336Listed by: KELLER WILLIAMS REALTY CENTRE - Coming Soon
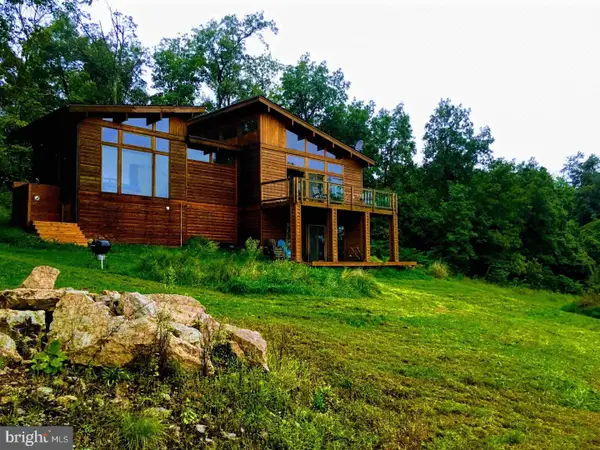 $624,900Coming Soon4 beds 3 baths
$624,900Coming Soon4 beds 3 baths2611 Radio Tower Rd, MARTINSBURG, WV 25403
MLS# WVBE2043316Listed by: SAMSON PROPERTIES - New
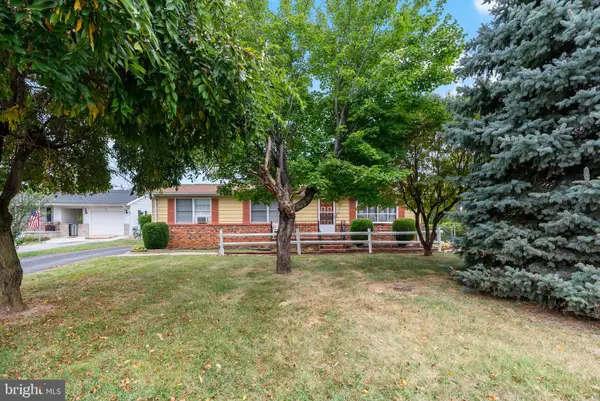 $255,000Active3 beds 2 baths1,504 sq. ft.
$255,000Active3 beds 2 baths1,504 sq. ft.49 Hinton Ct, MARTINSBURG, WV 25404
MLS# WVBE2043206Listed by: CENTURY 21 MODERN REALTY RESULTS - New
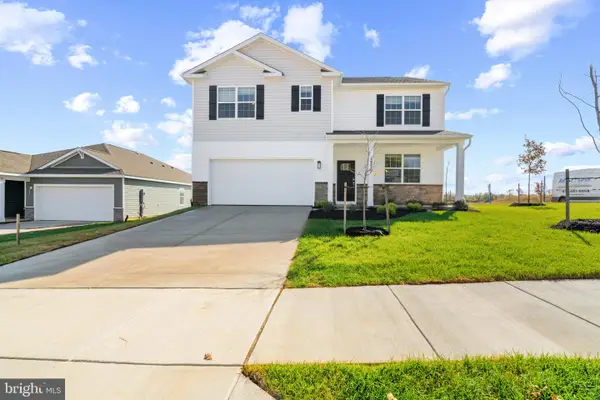 $441,730Active4 beds 3 baths2,511 sq. ft.
$441,730Active4 beds 3 baths2,511 sq. ft.355 Anconas Blvd, MARTINSBURG, WV 25403
MLS# WVBE2043282Listed by: D.R. HORTON REALTY OF VIRGINIA, LLC - New
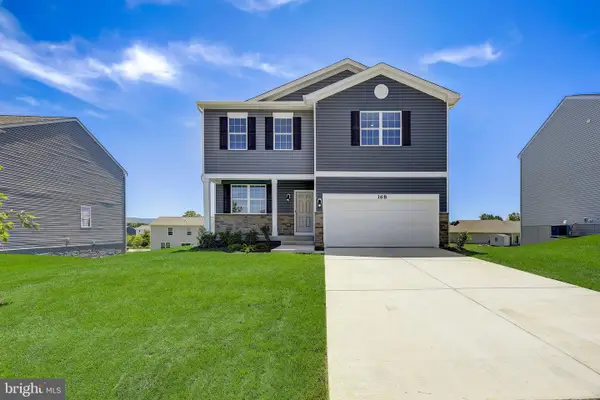 $414,382Active4 beds 3 baths2,169 sq. ft.
$414,382Active4 beds 3 baths2,169 sq. ft.356 Anconas Blvd, MARTINSBURG, WV 25403
MLS# WVBE2043284Listed by: D.R. HORTON REALTY OF VIRGINIA, LLC - New
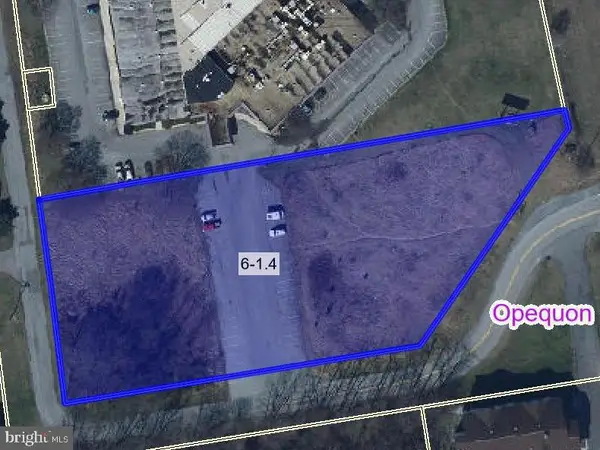 $970,000Active2.05 Acres
$970,000Active2.05 Acres0 Mcmillan Ct, MARTINSBURG, WV 25404
MLS# WVBE2043212Listed by: LONG & FOSTER REAL ESTATE, INC. - Open Sat, 1 to 3pmNew
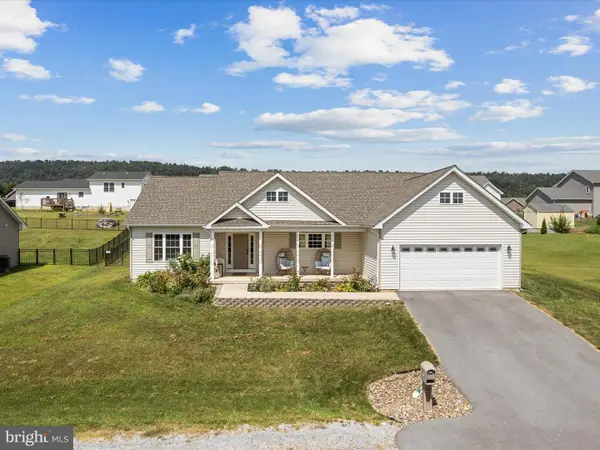 $360,000Active3 beds 2 baths1,690 sq. ft.
$360,000Active3 beds 2 baths1,690 sq. ft.195 Duckwoods Ln, MARTINSBURG, WV 25403
MLS# WVBE2039830Listed by: DANDRIDGE REALTY GROUP, LLC - Coming Soon
 $273,000Coming Soon3 beds 3 baths
$273,000Coming Soon3 beds 3 baths16 Compound, MARTINSBURG, WV 25403
MLS# WVBE2043120Listed by: KELLER WILLIAMS REALTY CENTRE
