124 Goudhurst St, Martinsburg, WV 25405
Local realty services provided by:Better Homes and Gardens Real Estate Premier
124 Goudhurst St,Martinsburg, WV 25405
$299,900
- 3 Beds
- 3 Baths
- 1,586 sq. ft.
- Townhouse
- Active
Listed by: kimberly d. winters, joan marie hughes
Office: century 21 modern realty results
MLS#:WVBE2041216
Source:BRIGHTMLS
Price summary
- Price:$299,900
- Price per sq. ft.:$189.09
- Monthly HOA dues:$60
About this home
20k price reduction!!! Discover this beautifully maintained townhome/villa, just two years young and filled with modern finishes and thoughtful design. Step inside to find durable and stylish luxury vinyl plank flooring throughout the main living areas and an inviting open-concept kitchen and dining space. The kitchen features gleaming granite countertops, a breakfast bar perfect for casual meals, and stainless steel appliances. The main level primary suite offers comfort and convenience with a tiled walk-in shower, double vanity, and a spacious walk-in closet. Upstairs, you'll find two generously sized bedrooms, each with their own walk-in closet, providing ample storage. The full, unfinished basement includes a bath rough-in and opens to a covered concrete patio, perfect for outdoor entertaining. There is also a covered deck just outside of the kitchen, where you can relax rain or shine. Don't wait for new construction – this like-new home could be yours today!
Contact an agent
Home facts
- Year built:2023
- Listing ID #:WVBE2041216
- Added:213 day(s) ago
- Updated:January 11, 2026 at 02:42 PM
Rooms and interior
- Bedrooms:3
- Total bathrooms:3
- Full bathrooms:2
- Half bathrooms:1
- Living area:1,586 sq. ft.
Heating and cooling
- Cooling:Central A/C
- Heating:Electric, Heat Pump(s)
Structure and exterior
- Roof:Architectural Shingle, Asphalt, Shingle
- Year built:2023
- Building area:1,586 sq. ft.
- Lot area:0.09 Acres
Utilities
- Water:Public
- Sewer:Public Sewer
Finances and disclosures
- Price:$299,900
- Price per sq. ft.:$189.09
- Tax amount:$2,111 (2025)
New listings near 124 Goudhurst St
- Coming Soon
 $465,000Coming Soon4 beds 3 baths
$465,000Coming Soon4 beds 3 baths51 Shoal Creek Ct, MARTINSBURG, WV 25405
MLS# WVBE2047136Listed by: SAMSON PROPERTIES - Coming Soon
 $270,000Coming Soon3 beds 1 baths
$270,000Coming Soon3 beds 1 baths79 Primrose Dr, MARTINSBURG, WV 25404
MLS# WVBE2047088Listed by: SAMSON PROPERTIES - Open Sun, 11am to 1pmNew
 $575,000Active4 beds 3 baths2,880 sq. ft.
$575,000Active4 beds 3 baths2,880 sq. ft.439 Swan Pond Rd, MARTINSBURG, WV 25404
MLS# WVBE2046986Listed by: LONG & FOSTER REAL ESTATE, INC. - Open Sun, 11am to 1pmNew
 $575,000Active4 beds 3 baths2,880 sq. ft.
$575,000Active4 beds 3 baths2,880 sq. ft.439 Swan Pond Rd, MARTINSBURG, WV 25404
MLS# WVBE2046988Listed by: LONG & FOSTER REAL ESTATE, INC. - Coming SoonOpen Sat, 11am to 1pm
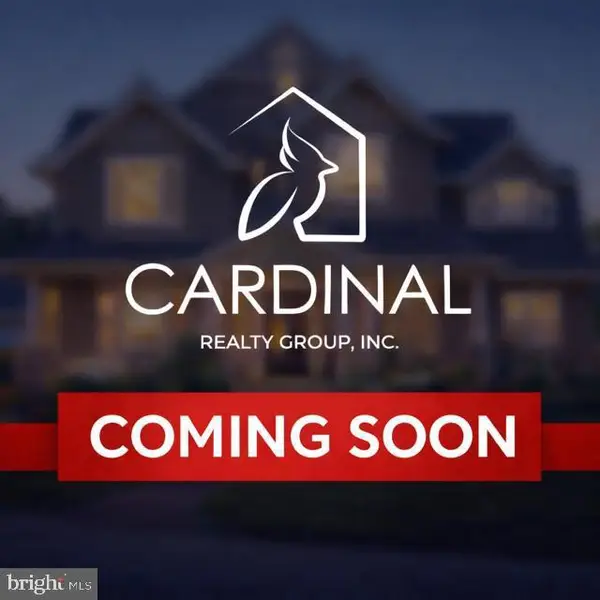 $325,000Coming Soon3 beds 3 baths
$325,000Coming Soon3 beds 3 baths222 Pastoral Ct, MARTINSBURG, WV 25403
MLS# WVBE2047128Listed by: CARDINAL REALTY GROUP INC. - New
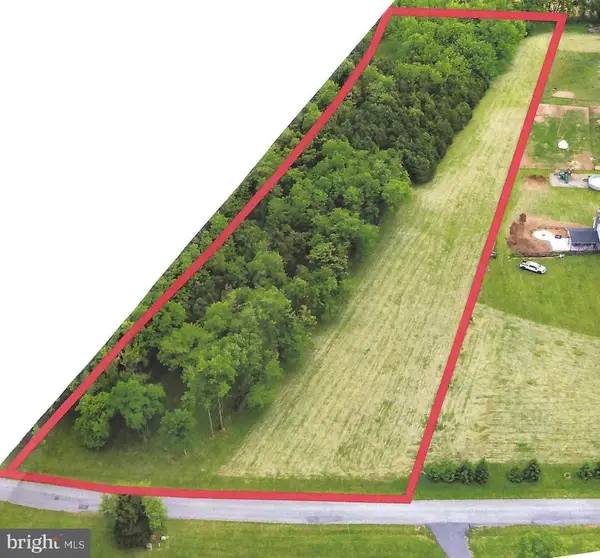 $199,900Active5.53 Acres
$199,900Active5.53 AcresLot 13 Fern Creek Lane, MARTINSBURG, WV 25404
MLS# WVBE2047110Listed by: KELLER WILLIAMS REALTY ADVANTAGE - New
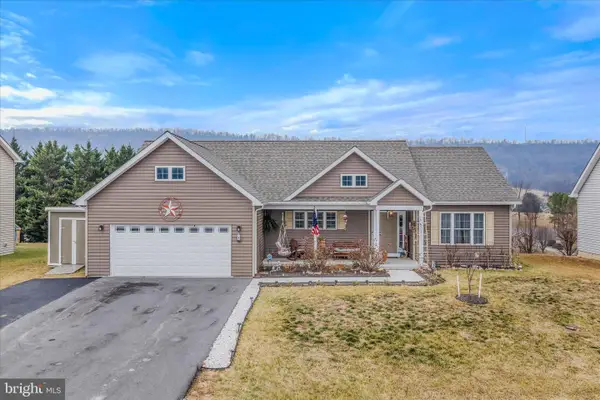 $384,900Active3 beds 2 baths1,912 sq. ft.
$384,900Active3 beds 2 baths1,912 sq. ft.602 Duckwoods Ln, MARTINSBURG, WV 25403
MLS# WVBE2047114Listed by: PEARSON SMITH REALTY, LLC - Coming Soon
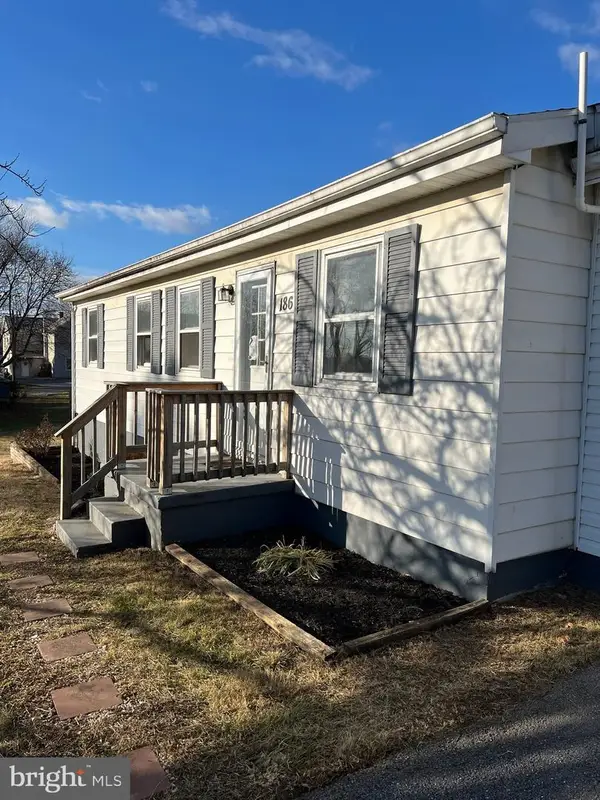 $289,900Coming Soon3 beds 2 baths
$289,900Coming Soon3 beds 2 baths186 Talbott Ave, MARTINSBURG, WV 25405
MLS# WVBE2047116Listed by: THE KW COLLECTIVE - Coming Soon
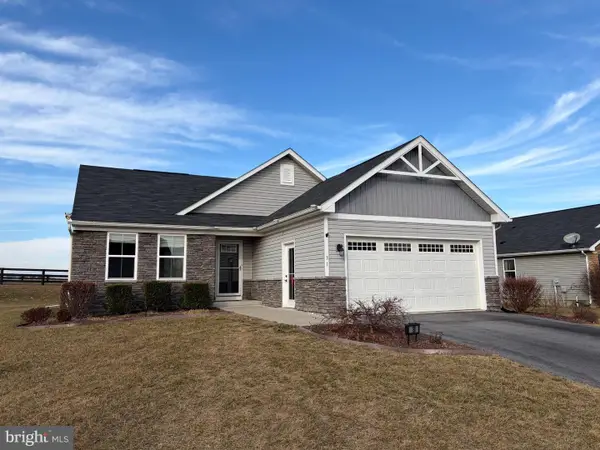 $409,900Coming Soon4 beds 3 baths
$409,900Coming Soon4 beds 3 baths31 Liverpool Ln, MARTINSBURG, WV 25405
MLS# WVBE2047058Listed by: SAMSON PROPERTIES - New
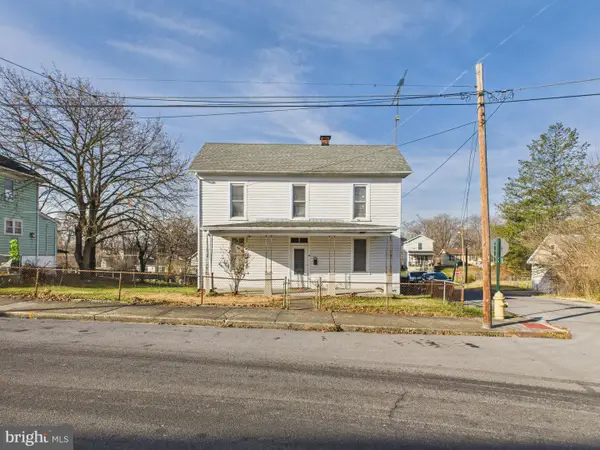 $179,000Active3 beds 2 baths1,816 sq. ft.
$179,000Active3 beds 2 baths1,816 sq. ft.210 Gussie Ave, MARTINSBURG, WV 25404
MLS# WVBE2047090Listed by: SAMSON PROPERTIES
