126 Marineris Cir, Martinsburg, WV 25405
Local realty services provided by:Better Homes and Gardens Real Estate Cassidon Realty
126 Marineris Cir,Martinsburg, WV 25405
$265,000
- 3 Beds
- 3 Baths
- 1,600 sq. ft.
- Single family
- Pending
Listed by: eric rodia, eric t butler
Office: gain realty
MLS#:WVBE2045200
Source:BRIGHTMLS
Price summary
- Price:$265,000
- Price per sq. ft.:$165.63
- Monthly HOA dues:$29.17
About this home
Seller offering up to $5,000 in closing assistance!! Welcome to this beautifully designed 3-bedroom, 2.5-bath duplex offering comfort, space, and modern finishes. The open-concept main level features a stylish kitchen with granite countertops, 3x5 island, 4 piece black/stainless appliances, and ample cabinetry, perfect for everyday living and entertaining. Upstairs, you’ll find three spacious bedrooms, including a primary suite with a private bath. Enjoy outdoor living on the 12x12 deck, ideal for relaxing or dining al fresco. The full unfinished basement provides endless potential for future expansion or storage. This home features a 2 zone HVAC system to maximize your comfort. A perfect blend of function and style—don’t miss this opportunity!! Both times the house was under contract to the same buyer. The releases were at no fault of the house or the seller.
Contact an agent
Home facts
- Year built:2025
- Listing ID #:WVBE2045200
- Added:91 day(s) ago
- Updated:January 12, 2026 at 10:44 PM
Rooms and interior
- Bedrooms:3
- Total bathrooms:3
- Full bathrooms:2
- Half bathrooms:1
- Living area:1,600 sq. ft.
Heating and cooling
- Cooling:Central A/C, Heat Pump(s), Zoned
- Heating:Electric, Heat Pump - Electric BackUp, Zoned
Structure and exterior
- Roof:Architectural Shingle
- Year built:2025
- Building area:1,600 sq. ft.
- Lot area:0.06 Acres
Utilities
- Water:Public
- Sewer:Public Sewer
Finances and disclosures
- Price:$265,000
- Price per sq. ft.:$165.63
New listings near 126 Marineris Cir
- Coming Soon
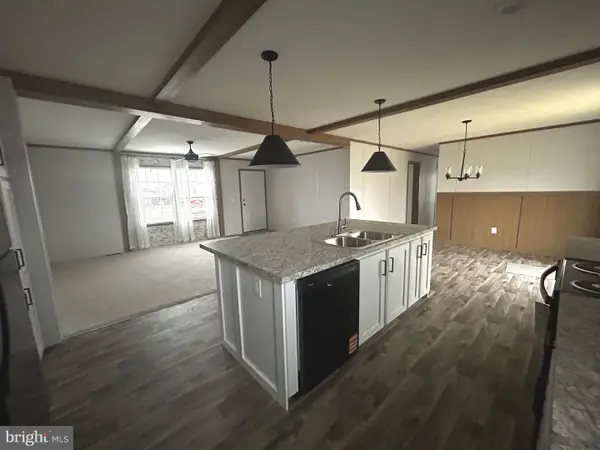 $159,900Coming Soon3 beds 2 baths
$159,900Coming Soon3 beds 2 baths41 Apollo Court, MARTINSBURG, WV 25405
MLS# WVBE2047250Listed by: EXP REALTY - New
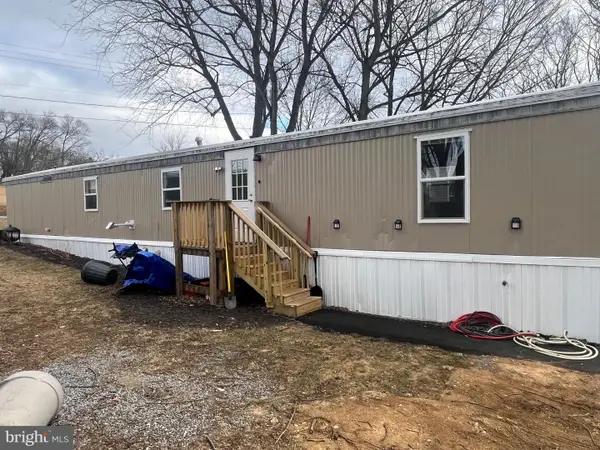 $70,000Active2 beds 2 baths1,000 sq. ft.
$70,000Active2 beds 2 baths1,000 sq. ft.202 Janesa Dr, MARTINSBURG, WV 25403
MLS# WVBE2047264Listed by: WEICHERT REALTORS - BLUE RIBBON - New
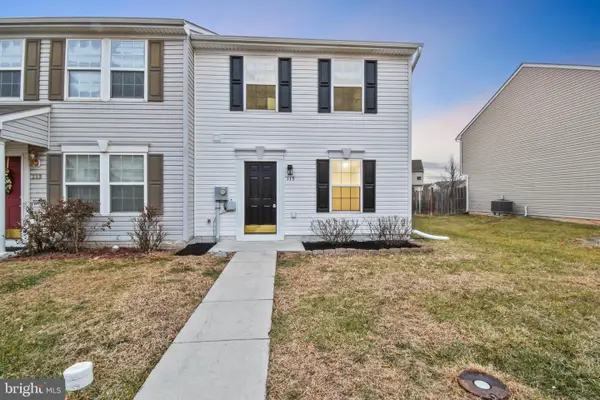 $219,900Active2 beds 2 baths1,320 sq. ft.
$219,900Active2 beds 2 baths1,320 sq. ft.115 Checko Ct, MARTINSBURG, WV 25401
MLS# WVBE2047296Listed by: RE/MAX ROOTS - New
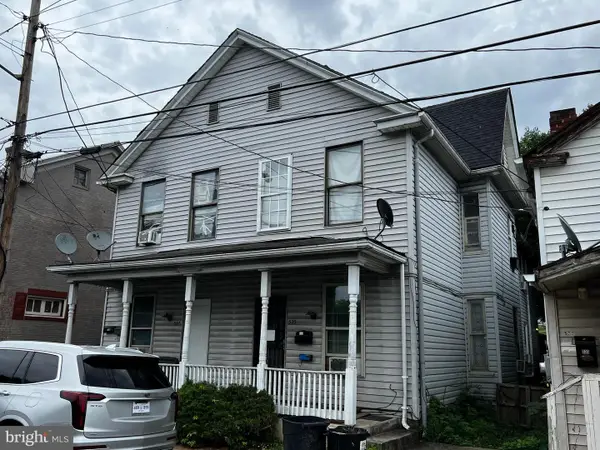 $370,000Active8 beds -- baths3,504 sq. ft.
$370,000Active8 beds -- baths3,504 sq. ft.535-537 Roundhouse Way, MARTINSBURG, WV 25404
MLS# WVBE2047286Listed by: JOHN OREM & ASSOCIATES, LLC. - New
 $299,900Active4 beds 2 baths1,224 sq. ft.
$299,900Active4 beds 2 baths1,224 sq. ft.140 Capital Dr, MARTINSBURG, WV 25401
MLS# WVBE2046682Listed by: LONG & FOSTER REAL ESTATE, INC. - New
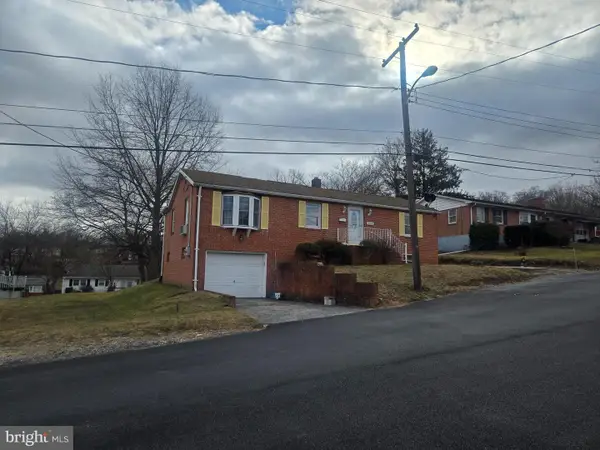 $225,000Active3 beds 1 baths1,024 sq. ft.
$225,000Active3 beds 1 baths1,024 sq. ft.333 Oak St, MARTINSBURG, WV 25401
MLS# WVBE2047268Listed by: BURCH REAL ESTATE GROUP, LLC - Coming Soon
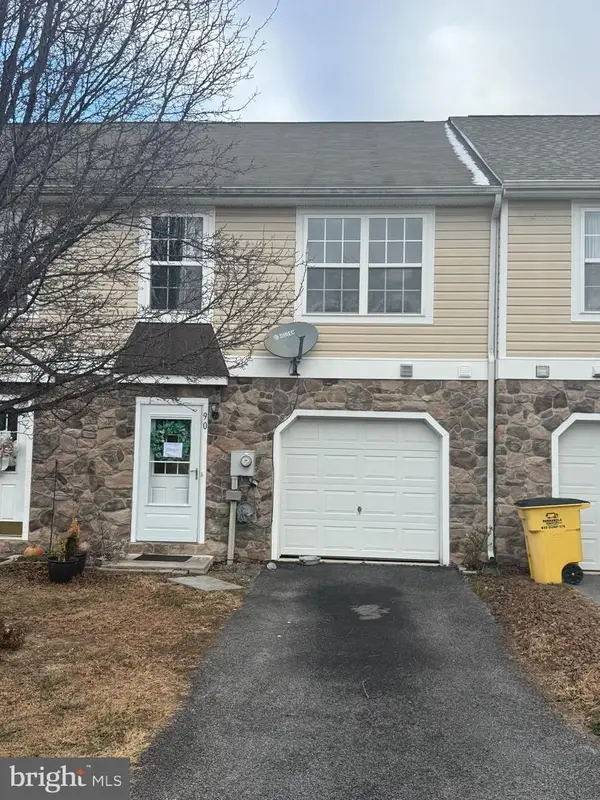 $215,000Coming Soon3 beds 3 baths
$215,000Coming Soon3 beds 3 baths90 Pony Cir, MARTINSBURG, WV 25405
MLS# WVBE2047254Listed by: RE/MAX REAL ESTATE GROUP - Coming Soon
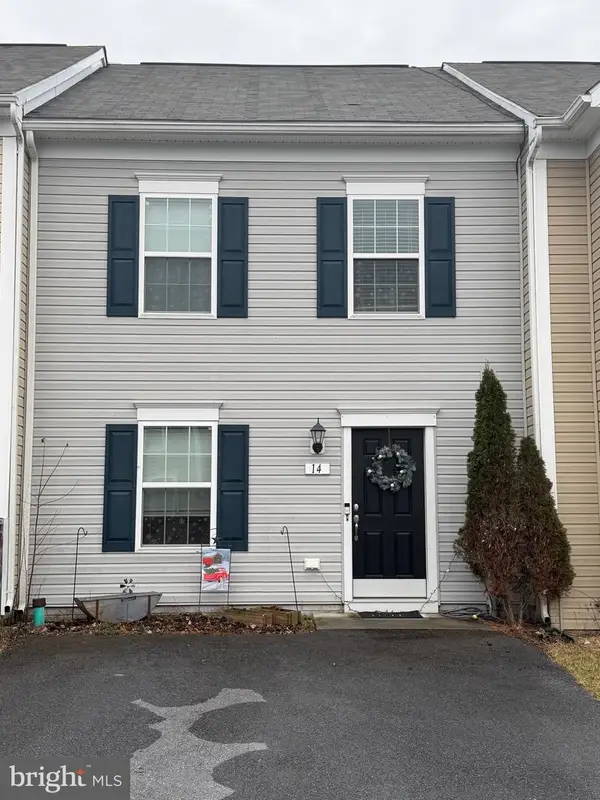 $229,000Coming Soon3 beds 2 baths
$229,000Coming Soon3 beds 2 baths14 Teakwood Dr, MARTINSBURG, WV 25404
MLS# WVBE2047244Listed by: CHARIS REALTY GROUP - New
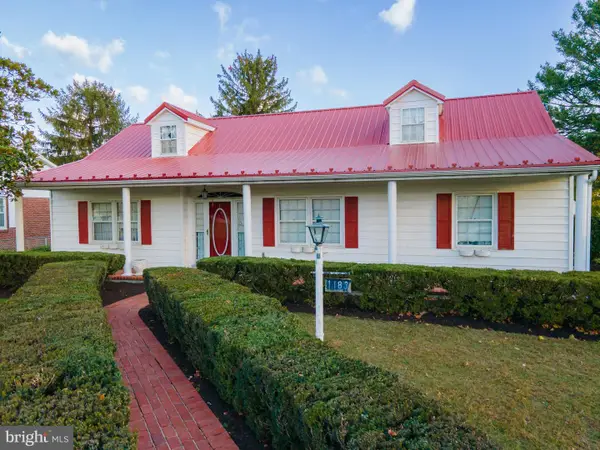 $400,000Active3 beds 2 baths1,688 sq. ft.
$400,000Active3 beds 2 baths1,688 sq. ft.1183 Shepherdstown Rd, MARTINSBURG, WV 25404
MLS# WVBE2045770Listed by: SAMSON PROPERTIES - New
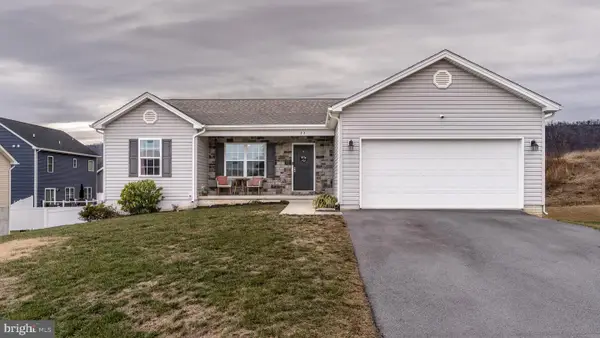 $369,000Active3 beds 3 baths2,384 sq. ft.
$369,000Active3 beds 3 baths2,384 sq. ft.33 Twickenham Dr, MARTINSBURG, WV 25403
MLS# WVBE2047212Listed by: TOUCHSTONE REALTY, LLC
