131 Olga Dr, Martinsburg, WV 25403
Local realty services provided by:Better Homes and Gardens Real Estate Valley Partners
131 Olga Dr,Martinsburg, WV 25403
$303,500
- 4 Beds
- 3 Baths
- 1,915 sq. ft.
- Townhouse
- Pending
Listed by: shawn e craig
Office: era liberty realty
MLS#:WVBE2045170
Source:BRIGHTMLS
Price summary
- Price:$303,500
- Price per sq. ft.:$158.49
- Monthly HOA dues:$25
About this home
Brand New Townhomes in The Communities of Burwell! Feature-rich living without the extra cost.
Discover the perfect blend of comfort, style, and convenience in these beautiful new townhomes offering 1,915 sq. ft. of thoughtfully designed living space. The open main level welcomes you with luxury vinyl plank flooring, a spacious family room extension, and a stunning kitchen featuring granite countertops, stainless steel appliances, and a large island with bar seating—ideal for entertaining or everyday living.
Upstairs, the impressive primary suite showcases vaulted ceilings, a generous walk-in closet, and a spa-inspired bath with a tile shower and glass door. Two additional upstairs bedrooms provide plenty of space for family, guests, or a home office. The finished lower level includes a fourth bedroom and full bath, offering flexible options for your lifestyle.
A brick-accented exterior, 1-car garage with opener, and concrete driveway complete the package—enhanced by ample overflow parking just steps away for added convenience. Ideally situated just minutes from I-81, shopping, grocery stores, and popular restaurants, The Communities of Burwell offers both modern living and everyday ease.
Photos are of similar construction.
Contact an agent
Home facts
- Year built:2025
- Listing ID #:WVBE2045170
- Added:98 day(s) ago
- Updated:January 23, 2026 at 09:01 AM
Rooms and interior
- Bedrooms:4
- Total bathrooms:3
- Full bathrooms:3
- Living area:1,915 sq. ft.
Heating and cooling
- Cooling:Central A/C, Heat Pump(s)
- Heating:Electric, Heat Pump(s)
Structure and exterior
- Roof:Architectural Shingle
- Year built:2025
- Building area:1,915 sq. ft.
- Lot area:0.07 Acres
Schools
- High school:HEDGESVILLE
Utilities
- Water:Public
- Sewer:Public Sewer
Finances and disclosures
- Price:$303,500
- Price per sq. ft.:$158.49
New listings near 131 Olga Dr
- Coming Soon
 $485,000Coming Soon4 beds 4 baths
$485,000Coming Soon4 beds 4 baths456 Flight O Arrows Way, MARTINSBURG, WV 25403
MLS# WVBE2047456Listed by: DREAM DRIVEN PROPERTIES, LLC - Coming Soon
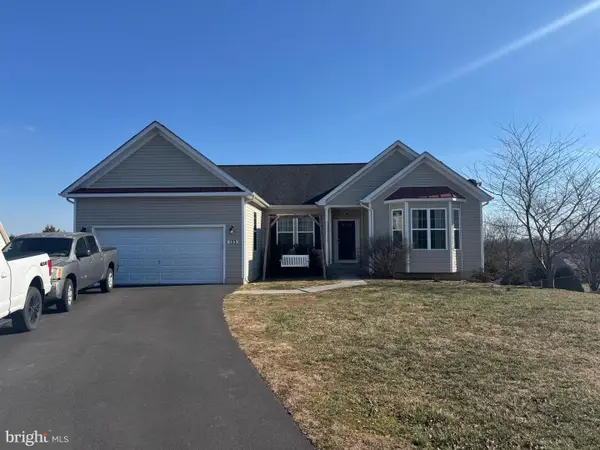 $410,000Coming Soon4 beds 3 baths
$410,000Coming Soon4 beds 3 baths133 Spartan Dr, MARTINSBURG, WV 25403
MLS# WVBE2047434Listed by: THE KW COLLECTIVE - New
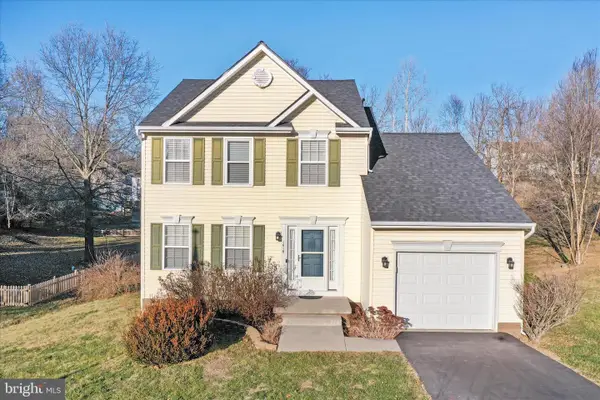 $349,900Active3 beds 3 baths2,336 sq. ft.
$349,900Active3 beds 3 baths2,336 sq. ft.1616 North St, MARTINSBURG, WV 25401
MLS# WVBE2047446Listed by: BURCH REAL ESTATE GROUP, LLC - New
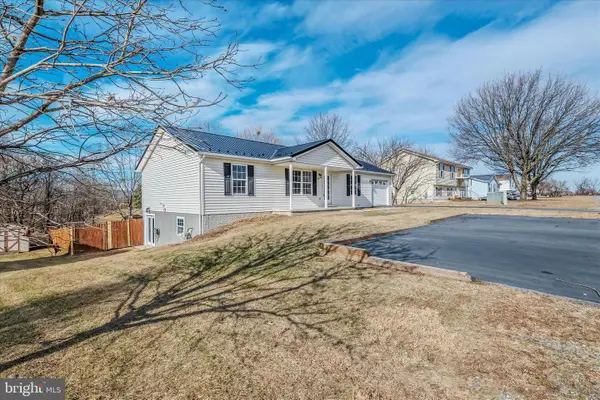 $300,000Active3 beds 2 baths1,461 sq. ft.
$300,000Active3 beds 2 baths1,461 sq. ft.120 Nottingham Blvd, MARTINSBURG, WV 25405
MLS# WVBE2047418Listed by: SAMSON PROPERTIES - Coming Soon
 $175,000Coming Soon3 beds 2 baths
$175,000Coming Soon3 beds 2 baths728 N Queen St, MARTINSBURG, WV 25404
MLS# WVBE2047432Listed by: SAMSON PROPERTIES - Coming Soon
 $175,000Coming Soon3 beds 2 baths
$175,000Coming Soon3 beds 2 baths726 N Queen St, MARTINSBURG, WV 25404
MLS# WVBE2047344Listed by: SAMSON PROPERTIES - Coming Soon
 $325,000Coming Soon6 beds -- baths
$325,000Coming Soon6 beds -- baths726 & 728 N Queen St, MARTINSBURG, WV 25404
MLS# WVBE2047378Listed by: SAMSON PROPERTIES - Coming Soon
 $172,000Coming Soon3 beds 2 baths
$172,000Coming Soon3 beds 2 baths308 S Raleigh St, MARTINSBURG, WV 25401
MLS# WVBE2047420Listed by: EXIT SUCCESS REALTY - New
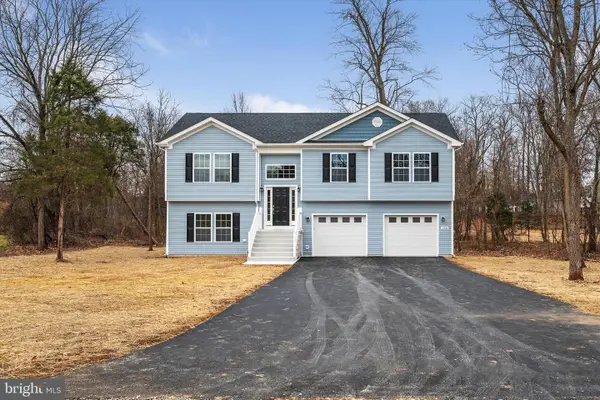 $399,900Active4 beds 3 baths2,084 sq. ft.
$399,900Active4 beds 3 baths2,084 sq. ft.Tbb Anderson Rd., MARTINSBURG, WV 25404
MLS# WVBE2047412Listed by: BURCH REAL ESTATE GROUP, LLC - Open Fri, 3 to 5pmNew
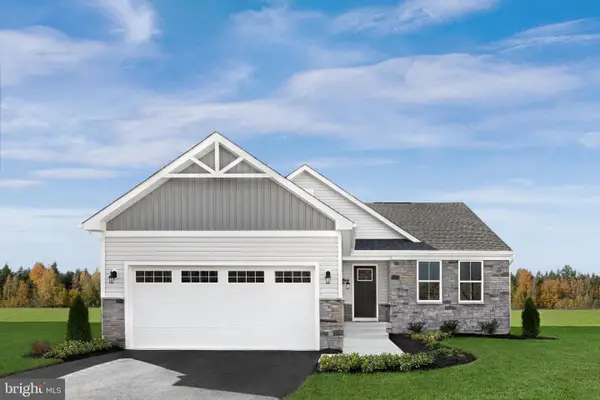 $364,990Active3 beds 2 baths2,339 sq. ft.
$364,990Active3 beds 2 baths2,339 sq. ft.1670 Alice Springs Dr, MARTINSBURG, WV 25403
MLS# WVBE2047428Listed by: NVR, INC.
