132 Obadiah Dr, MARTINSBURG, WV 25405
Local realty services provided by:Better Homes and Gardens Real Estate Valley Partners
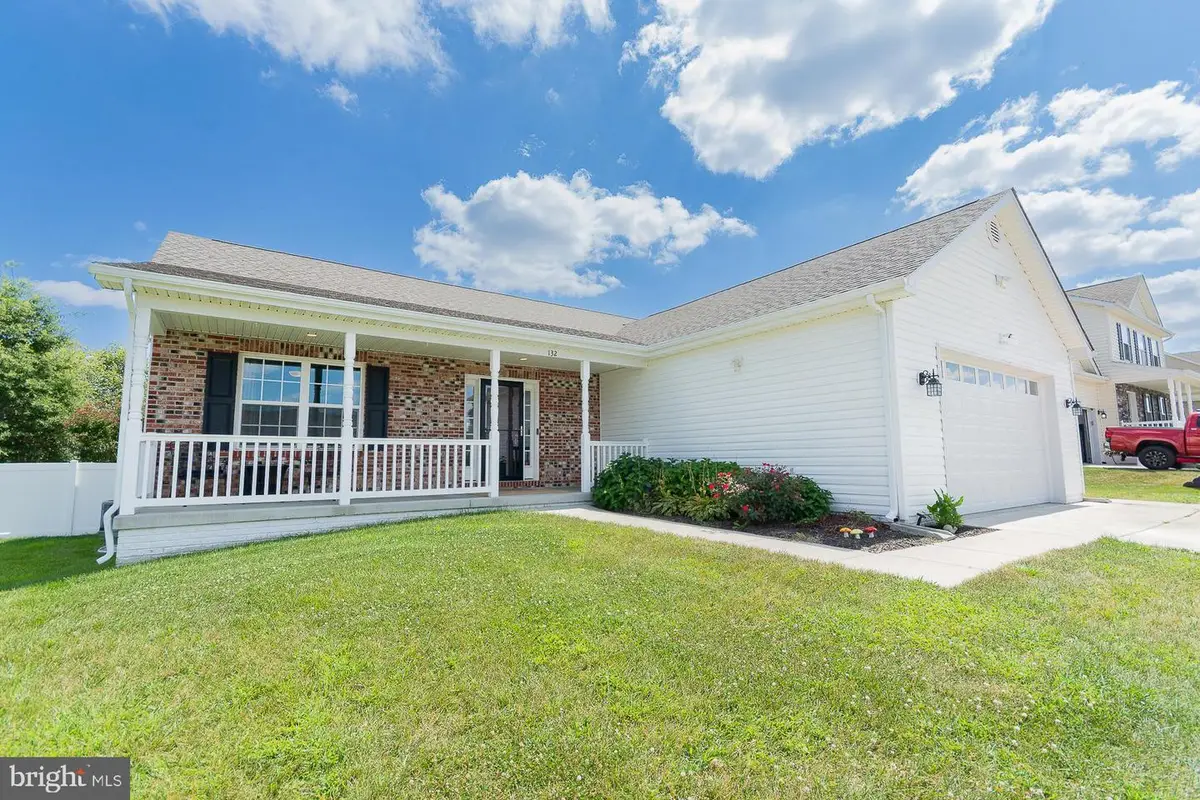
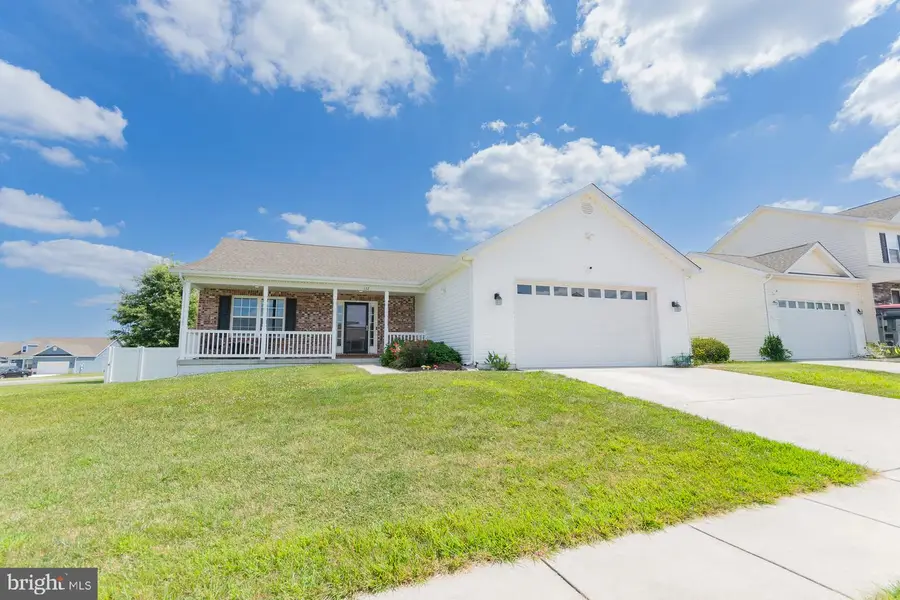
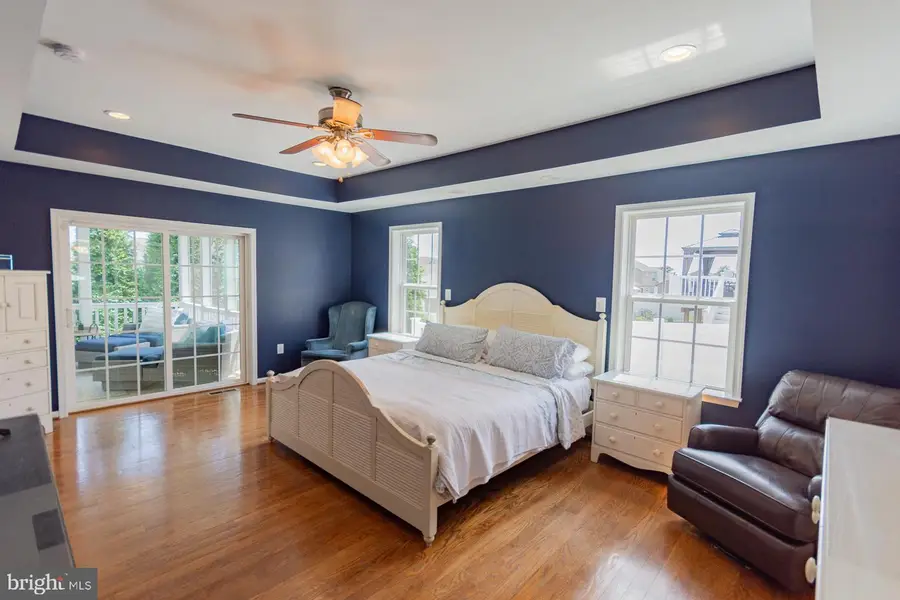
132 Obadiah Dr,MARTINSBURG, WV 25405
$425,000
- 5 Beds
- 3 Baths
- 3,100 sq. ft.
- Single family
- Active
Listed by:alison brooke craig
Office:era liberty realty
MLS#:WVBE2039916
Source:BRIGHTMLS
Price summary
- Price:$425,000
- Price per sq. ft.:$137.1
- Monthly HOA dues:$20.83
About this home
This expansive 5-bedroom, 3-bath rancher offers over 3,100 sq ft of stylish living space in one of the area's most sought-after communities! NATURAL GAS fuels the home’s efficiency, powering the heat pump, hot water heater, and gas stove that anchors the gourmet KitchenAid-equipped kitchen. The open floor plan is filled with natural light and features rich hardwood floors throughout the living spaces and primary suite. The spacious 20ft primary retreat includes a tray ceiling and offers a separate entrance to the screened in porch area and a large primary bath with a 6 ft tile shower with dual heads for everyday luxury. The fully finished lower level adds incredible flexibility featuring a spacious family/rec room, 2 additional bedrooms, a 3rd full bath, AND home office setup. Step out to the 12 X 20 screened-in porch from your living or primary bedroom and take in the view of your fully fenced, landscaped backyard—ideal for hosting or winding down in peace. Don’t miss your chance to see this gem!!
Contact an agent
Home facts
- Year built:2018
- Listing Id #:WVBE2039916
- Added:84 day(s) ago
- Updated:August 15, 2025 at 01:53 PM
Rooms and interior
- Bedrooms:5
- Total bathrooms:3
- Full bathrooms:3
- Living area:3,100 sq. ft.
Heating and cooling
- Cooling:Central A/C
- Heating:Forced Air, Natural Gas
Structure and exterior
- Roof:Architectural Shingle
- Year built:2018
- Building area:3,100 sq. ft.
- Lot area:0.2 Acres
Schools
- High school:MARTINSBURG
- Middle school:MARTINSBURG SOUTH
- Elementary school:BERKELEY HEIGHTS
Utilities
- Water:Public
- Sewer:Public Sewer
Finances and disclosures
- Price:$425,000
- Price per sq. ft.:$137.1
- Tax amount:$1,948 (2022)
New listings near 132 Obadiah Dr
- New
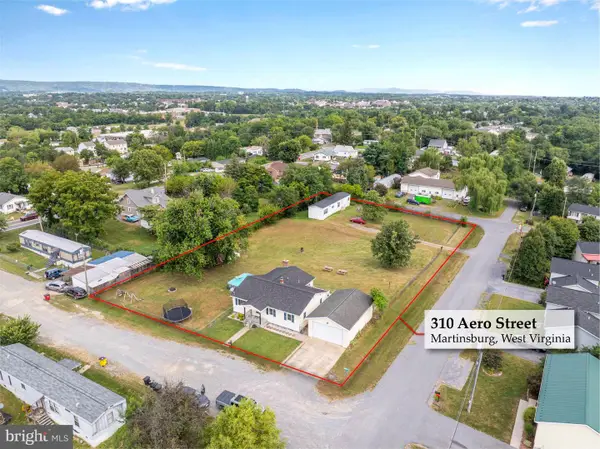 $300,000Active3 beds 2 baths1,408 sq. ft.
$300,000Active3 beds 2 baths1,408 sq. ft.310 Aero St, MARTINSBURG, WV 25401
MLS# WVBE2043248Listed by: COLDWELL BANKER PREMIER - New
 $375,000Active4 beds 3 baths2,660 sq. ft.
$375,000Active4 beds 3 baths2,660 sq. ft.144 Brenda Dr, MARTINSBURG, WV 25404
MLS# WVBE2043338Listed by: GAIN REALTY - Coming Soon
 $879,900Coming Soon4 beds 4 baths
$879,900Coming Soon4 beds 4 baths310 Piedmont Way, MARTINSBURG, WV 25404
MLS# WVBE2043166Listed by: LONG & FOSTER REAL ESTATE, INC. - New
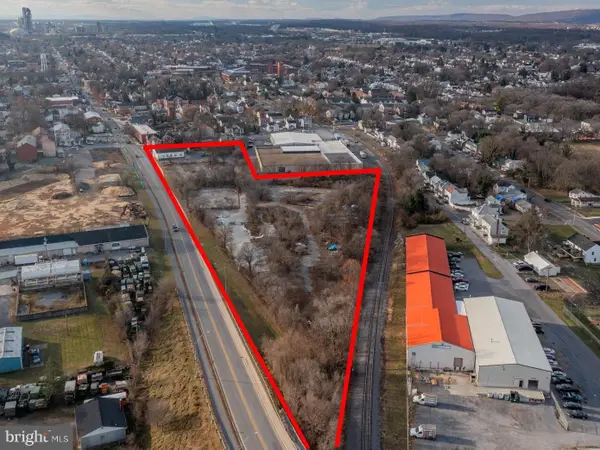 $950,000Active4.56 Acres
$950,000Active4.56 Acres310 N Raleigh St, MARTINSBURG, WV 25401
MLS# WVBE2043336Listed by: KELLER WILLIAMS REALTY CENTRE - Coming Soon
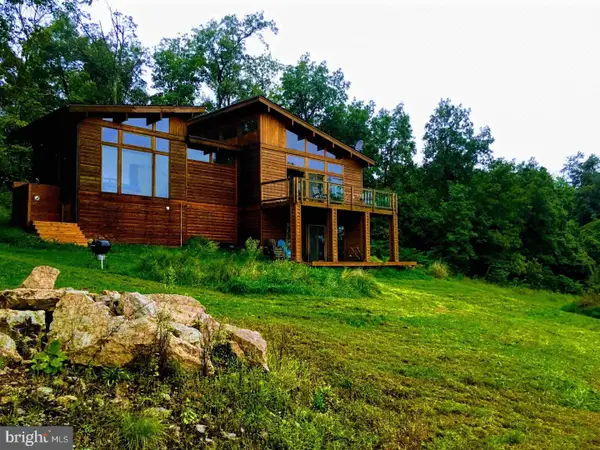 $624,900Coming Soon4 beds 3 baths
$624,900Coming Soon4 beds 3 baths2611 Radio Tower Rd, MARTINSBURG, WV 25403
MLS# WVBE2043316Listed by: SAMSON PROPERTIES - New
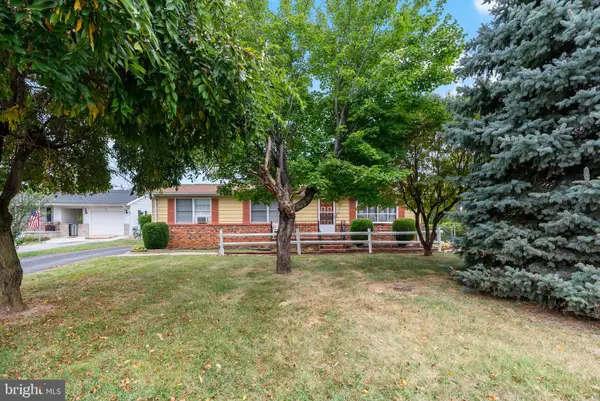 $255,000Active3 beds 2 baths1,504 sq. ft.
$255,000Active3 beds 2 baths1,504 sq. ft.49 Hinton Ct, MARTINSBURG, WV 25404
MLS# WVBE2043206Listed by: CENTURY 21 MODERN REALTY RESULTS - New
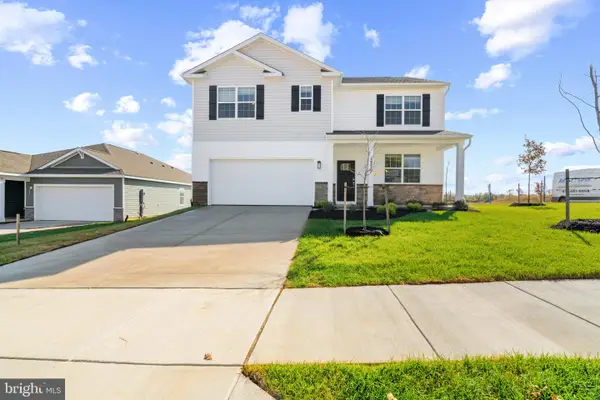 $441,730Active4 beds 3 baths2,511 sq. ft.
$441,730Active4 beds 3 baths2,511 sq. ft.355 Anconas Blvd, MARTINSBURG, WV 25403
MLS# WVBE2043282Listed by: D.R. HORTON REALTY OF VIRGINIA, LLC - New
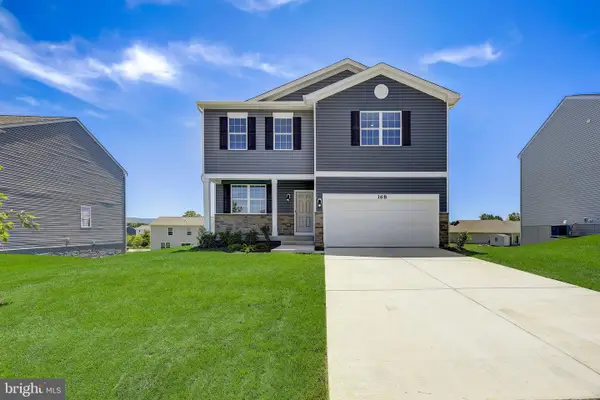 $414,382Active4 beds 3 baths2,169 sq. ft.
$414,382Active4 beds 3 baths2,169 sq. ft.356 Anconas Blvd, MARTINSBURG, WV 25403
MLS# WVBE2043284Listed by: D.R. HORTON REALTY OF VIRGINIA, LLC - New
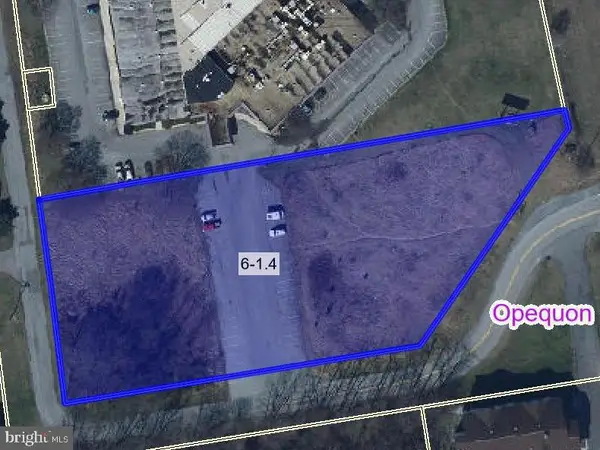 $970,000Active2.05 Acres
$970,000Active2.05 Acres0 Mcmillan Ct, MARTINSBURG, WV 25404
MLS# WVBE2043212Listed by: LONG & FOSTER REAL ESTATE, INC. - Open Sat, 1 to 3pmNew
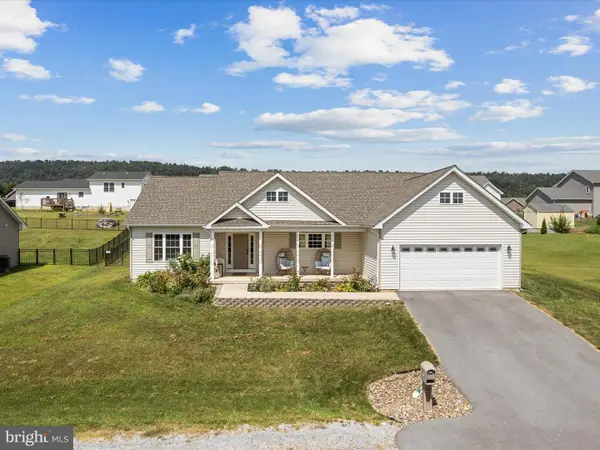 $360,000Active3 beds 2 baths1,690 sq. ft.
$360,000Active3 beds 2 baths1,690 sq. ft.195 Duckwoods Ln, MARTINSBURG, WV 25403
MLS# WVBE2039830Listed by: DANDRIDGE REALTY GROUP, LLC
