141 Norfolk Ln, Martinsburg, WV 25405
Local realty services provided by:Better Homes and Gardens Real Estate Maturo
141 Norfolk Ln,Martinsburg, WV 25405
$359,900
- 3 Beds
- 2 Baths
- 1,576 sq. ft.
- Single family
- Pending
Listed by: brian richards, charnita richards
Office: mackintosh , inc.
MLS#:WVBE2044338
Source:BRIGHTMLS
Price summary
- Price:$359,900
- Price per sq. ft.:$228.36
- Monthly HOA dues:$73
About this home
Located in sought-after Arcadia Springs, this lovely ranch home is move in ready! An open concept with lots of natural lighting, and neutral colors throughout will quickly capture your attention. Luxury vinyl flooring throughout main living areas and ceramic tile in baths makes cleaning a breeze! Gourmet kitchen with granite countertops adds a attractive look. Custom window blinds convey! Sliding glass door leads to a large back and side yard. Separate laundry room with washer/dryer and built in shelving. Large unfinished basement -great for storage or workshop, or your own private gym! An egress window and full bath rough-in give a head start on finishing the basement off for additional living space. Located close to the VA Hospital , Shepherd University, Blue Ridge Community and Technical College, Charles Town and Harper's Ferry. Also close to MARC Rail.
Contact an agent
Home facts
- Year built:2018
- Listing ID #:WVBE2044338
- Added:115 day(s) ago
- Updated:January 11, 2026 at 08:46 AM
Rooms and interior
- Bedrooms:3
- Total bathrooms:2
- Full bathrooms:2
- Living area:1,576 sq. ft.
Heating and cooling
- Cooling:Central A/C
- Heating:Electric, Heat Pump(s)
Structure and exterior
- Roof:Asphalt
- Year built:2018
- Building area:1,576 sq. ft.
- Lot area:0.26 Acres
Utilities
- Water:Public
- Sewer:Public Sewer
Finances and disclosures
- Price:$359,900
- Price per sq. ft.:$228.36
- Tax amount:$2,063 (2025)
New listings near 141 Norfolk Ln
- Coming Soon
 $465,000Coming Soon4 beds 3 baths
$465,000Coming Soon4 beds 3 baths51 Shoal Creek Ct, MARTINSBURG, WV 25405
MLS# WVBE2047136Listed by: SAMSON PROPERTIES - Coming Soon
 $270,000Coming Soon3 beds 1 baths
$270,000Coming Soon3 beds 1 baths79 Primrose Dr, MARTINSBURG, WV 25404
MLS# WVBE2047088Listed by: SAMSON PROPERTIES - Open Sun, 11am to 1pmNew
 $575,000Active4 beds 3 baths2,880 sq. ft.
$575,000Active4 beds 3 baths2,880 sq. ft.439 Swan Pond Rd, MARTINSBURG, WV 25404
MLS# WVBE2046986Listed by: LONG & FOSTER REAL ESTATE, INC. - Open Sun, 11am to 1pmNew
 $575,000Active4 beds 3 baths2,880 sq. ft.
$575,000Active4 beds 3 baths2,880 sq. ft.439 Swan Pond Rd, MARTINSBURG, WV 25404
MLS# WVBE2046988Listed by: LONG & FOSTER REAL ESTATE, INC. - Coming SoonOpen Sat, 11am to 1pm
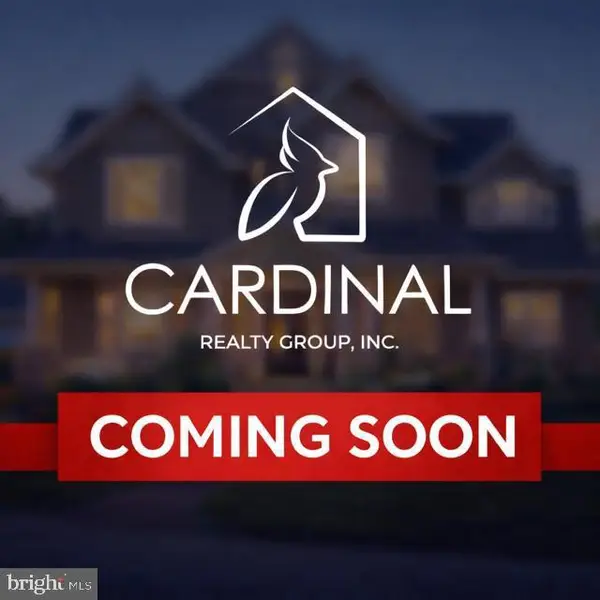 $325,000Coming Soon3 beds 3 baths
$325,000Coming Soon3 beds 3 baths222 Pastoral Ct, MARTINSBURG, WV 25403
MLS# WVBE2047128Listed by: CARDINAL REALTY GROUP INC. - New
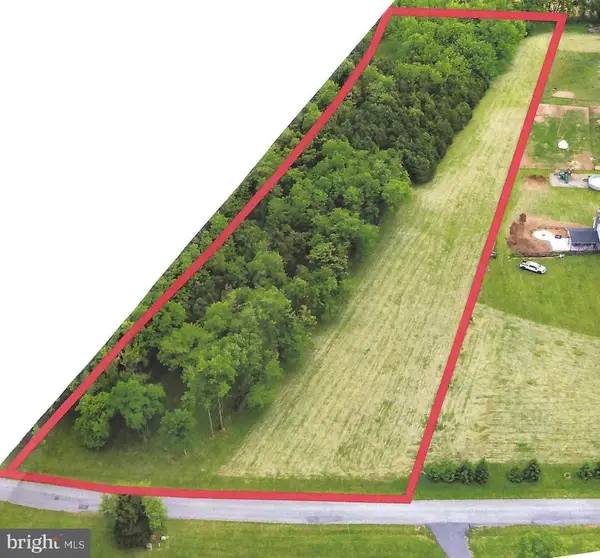 $199,900Active5.53 Acres
$199,900Active5.53 AcresLot 13 Fern Creek Lane, MARTINSBURG, WV 25404
MLS# WVBE2047110Listed by: KELLER WILLIAMS REALTY ADVANTAGE - New
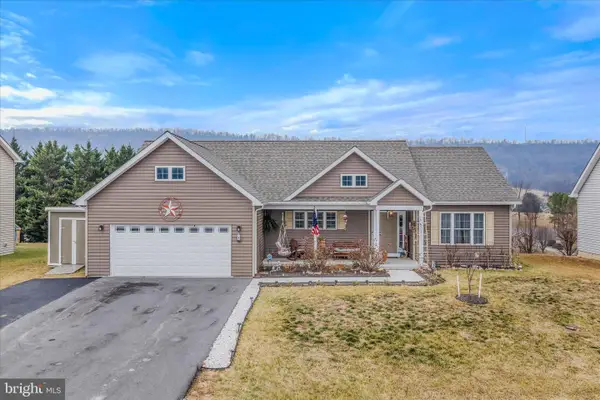 $384,900Active3 beds 2 baths1,912 sq. ft.
$384,900Active3 beds 2 baths1,912 sq. ft.602 Duckwoods Ln, MARTINSBURG, WV 25403
MLS# WVBE2047114Listed by: PEARSON SMITH REALTY, LLC - Coming Soon
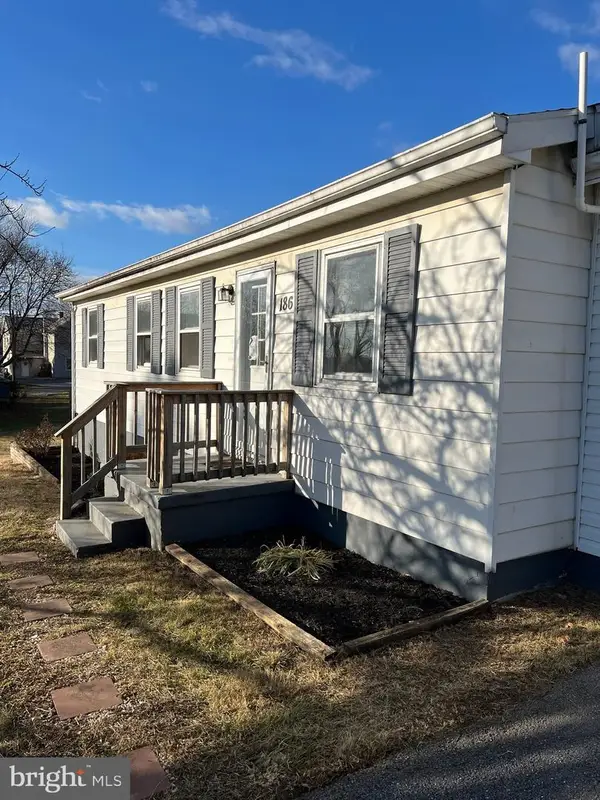 $289,900Coming Soon3 beds 2 baths
$289,900Coming Soon3 beds 2 baths186 Talbott Ave, MARTINSBURG, WV 25405
MLS# WVBE2047116Listed by: THE KW COLLECTIVE - Coming Soon
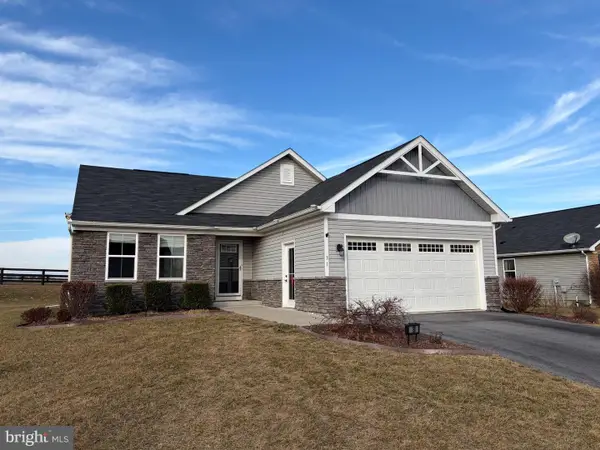 $409,900Coming Soon4 beds 3 baths
$409,900Coming Soon4 beds 3 baths31 Liverpool Ln, MARTINSBURG, WV 25405
MLS# WVBE2047058Listed by: SAMSON PROPERTIES - New
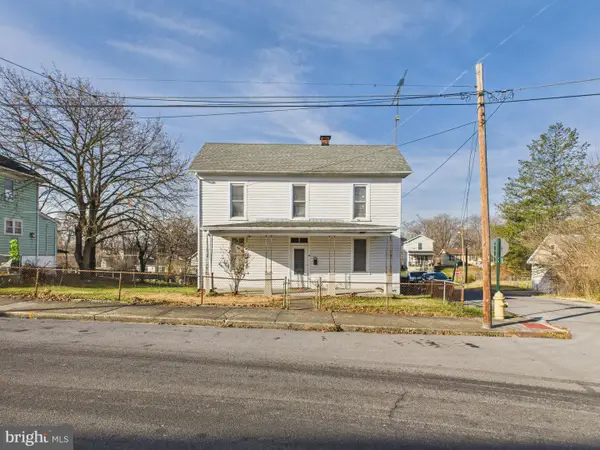 $179,000Active3 beds 2 baths1,816 sq. ft.
$179,000Active3 beds 2 baths1,816 sq. ft.210 Gussie Ave, MARTINSBURG, WV 25404
MLS# WVBE2047090Listed by: SAMSON PROPERTIES
