153 Flagstaff Cir, MARTINSBURG, WV 25405
Local realty services provided by:Better Homes and Gardens Real Estate Capital Area
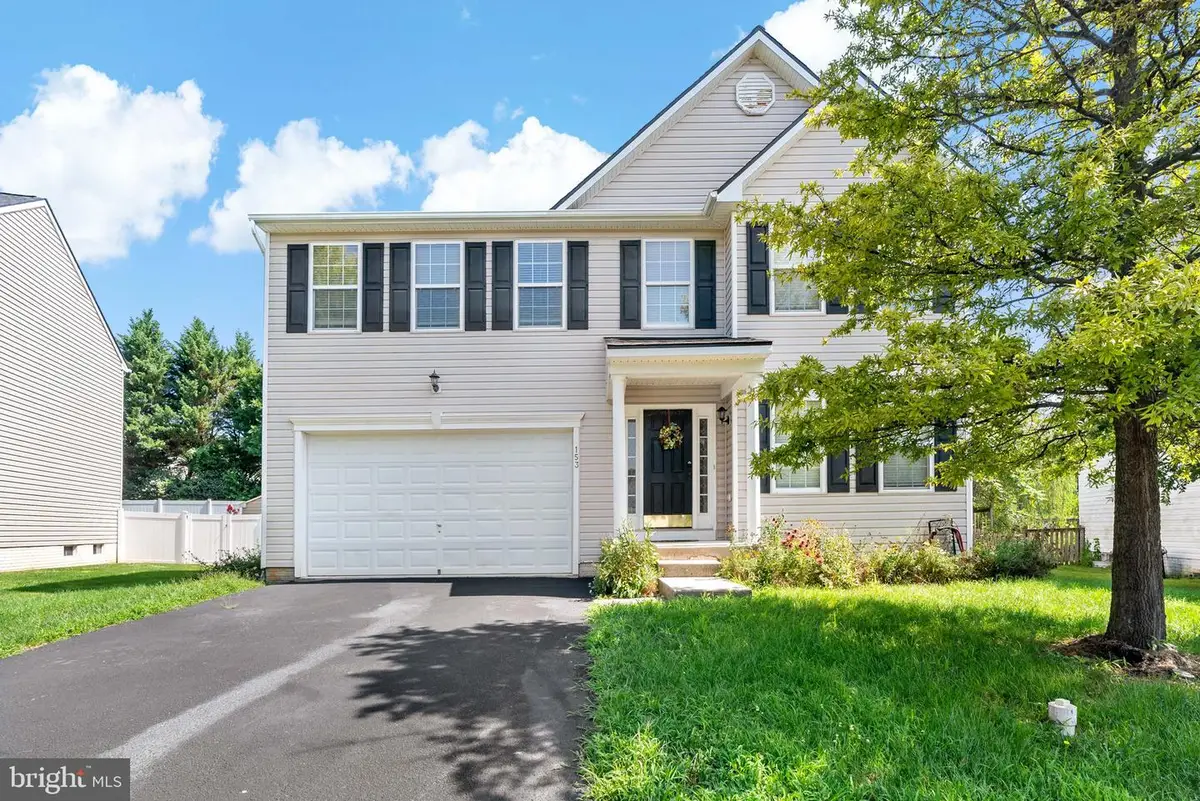


153 Flagstaff Cir,MARTINSBURG, WV 25405
$399,900
- 4 Beds
- 4 Baths
- 4,152 sq. ft.
- Single family
- Pending
Listed by:gavin washington
Office:weichert realtors - blue ribbon
MLS#:WVBE2042580
Source:BRIGHTMLS
Price summary
- Price:$399,900
- Price per sq. ft.:$96.32
- Monthly HOA dues:$82
About this home
This home offers space in abundance! Walk in on the main level that features an airy foyer and formal dining area with glistening hardwood floors. The oversized living room offers plenty of space to relax or entertain and includes a gas fire place and a cozy nook area with built in shelves that could be used as a library or office. The open concept flows to the spacious kitchen so you never miss a moment. Just offer the kitchen is access to the patio and fenced in back yard, perfect for grilling and chilling. Upstairs you'll find 4 spacious bedrooms and 2 full baths, including the primary suite with soaking tub. The basement comes finished with a large rec room and another private room with an attached full bath that could be used as 5th bedroom, in-law suite, or guest room. Located in the Liberty Run subdivision, this prime location is great for commutes and is just off Route 9 near the Berkeley/Jefferson County line.
Contact an agent
Home facts
- Year built:2007
- Listing Id #:WVBE2042580
- Added:21 day(s) ago
- Updated:August 16, 2025 at 07:27 AM
Rooms and interior
- Bedrooms:4
- Total bathrooms:4
- Full bathrooms:3
- Half bathrooms:1
- Living area:4,152 sq. ft.
Heating and cooling
- Cooling:Central A/C
- Heating:Central, Natural Gas, Programmable Thermostat
Structure and exterior
- Roof:Shingle
- Year built:2007
- Building area:4,152 sq. ft.
- Lot area:0.2 Acres
Utilities
- Water:Public
- Sewer:Public Sewer
Finances and disclosures
- Price:$399,900
- Price per sq. ft.:$96.32
- Tax amount:$2,116 (2022)
New listings near 153 Flagstaff Cir
- New
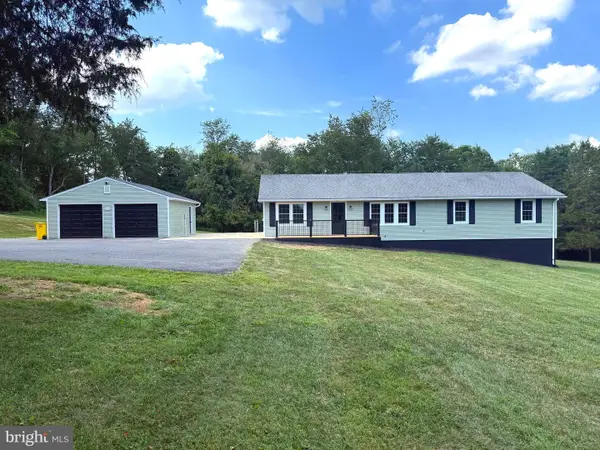 $450,000Active4 beds 2 baths2,380 sq. ft.
$450,000Active4 beds 2 baths2,380 sq. ft.163 Melody Dr, MARTINSBURG, WV 25405
MLS# WVBE2043348Listed by: TOUCHSTONE REALTY, LLC - New
 $379,900Active4 beds 4 baths2,680 sq. ft.
$379,900Active4 beds 4 baths2,680 sq. ft.40 Salida Trl, MARTINSBURG, WV 25403
MLS# WVBE2043374Listed by: RE/MAX ROOTS - New
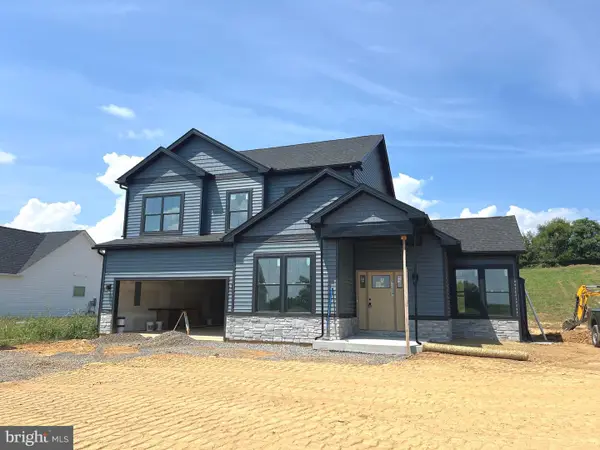 $550,000Active3 beds 3 baths2,160 sq. ft.
$550,000Active3 beds 3 baths2,160 sq. ft.82 Lauder Dr, MARTINSBURG, WV 25403
MLS# WVBE2043370Listed by: GAIN REALTY - New
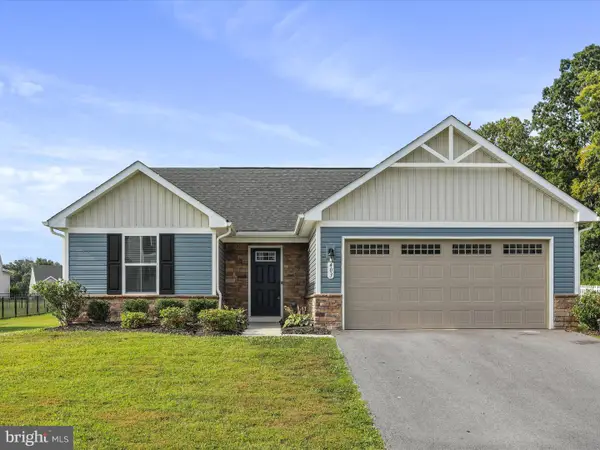 $340,000Active3 beds 2 baths1,332 sq. ft.
$340,000Active3 beds 2 baths1,332 sq. ft.403 Rushbrook Rd, MARTINSBURG, WV 25403
MLS# WVBE2043334Listed by: PEARSON SMITH REALTY, LLC - New
 $364,900Active4 beds 3 baths1,992 sq. ft.
$364,900Active4 beds 3 baths1,992 sq. ft.Lot 11 Cabriolet, MARTINSBURG, WV 25401
MLS# WVBE2043360Listed by: KELLER WILLIAMS REALTY ADVANTAGE - Open Sun, 1 to 4pmNew
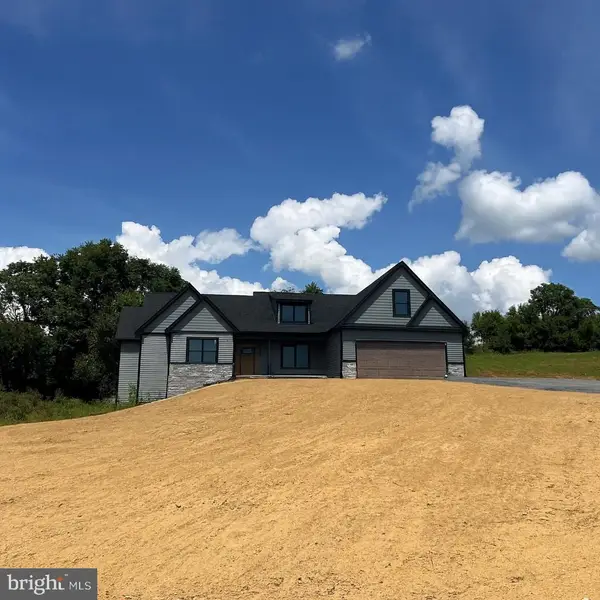 $610,000Active3 beds 3 baths2,365 sq. ft.
$610,000Active3 beds 3 baths2,365 sq. ft.39 Falkirk Dr, MARTINSBURG, WV 25403
MLS# WVBE2043364Listed by: GAIN REALTY - Coming Soon
 $345,000Coming Soon3 beds 3 baths
$345,000Coming Soon3 beds 3 baths70 Live Oak Ct, MARTINSBURG, WV 25405
MLS# WVBE2043356Listed by: SAMSON PROPERTIES - Coming Soon
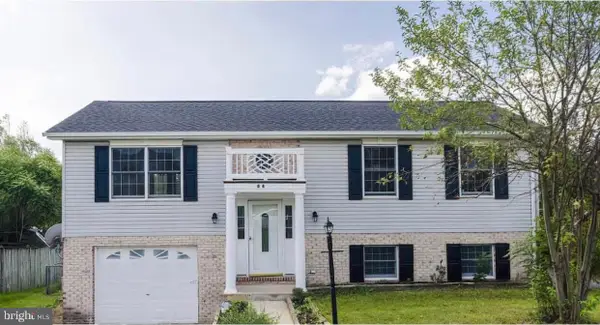 $299,000Coming Soon3 beds 2 baths
$299,000Coming Soon3 beds 2 baths84 Bane Berry Ln, MARTINSBURG, WV 25404
MLS# WVBE2043350Listed by: CHARIS REALTY GROUP - New
 $185,000Active3 beds 2 baths1,224 sq. ft.
$185,000Active3 beds 2 baths1,224 sq. ft.637 2nd St, MARTINSBURG, WV 25404
MLS# WVBE2043034Listed by: SAMSON PROPERTIES - New
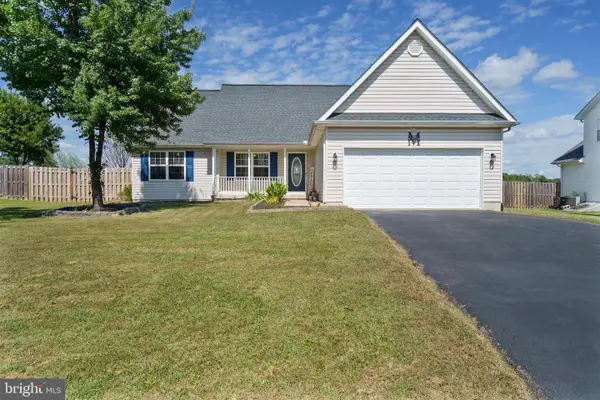 $299,900Active3 beds 2 baths1,262 sq. ft.
$299,900Active3 beds 2 baths1,262 sq. ft.164 Aztec Dr, MARTINSBURG, WV 25405
MLS# WVBE2043156Listed by: RE/MAX REAL ESTATE GROUP
