19 Litchfield Ln E, MARTINSBURG, WV 25405
Local realty services provided by:Better Homes and Gardens Real Estate Valley Partners
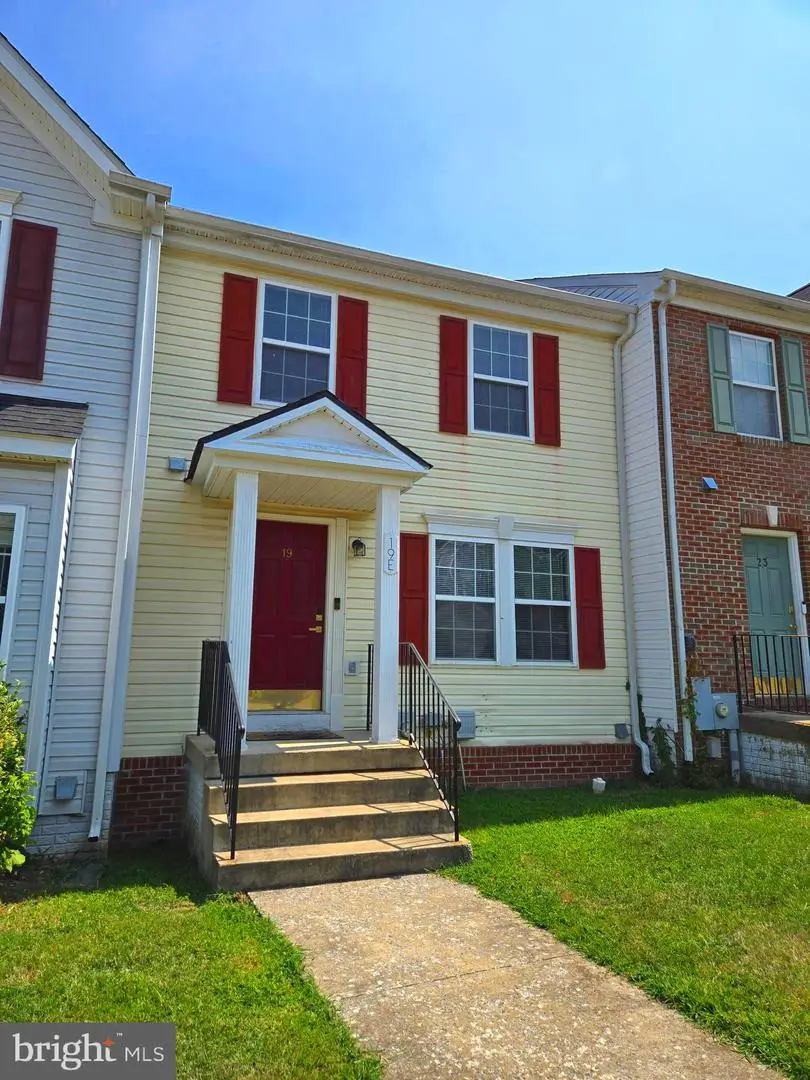

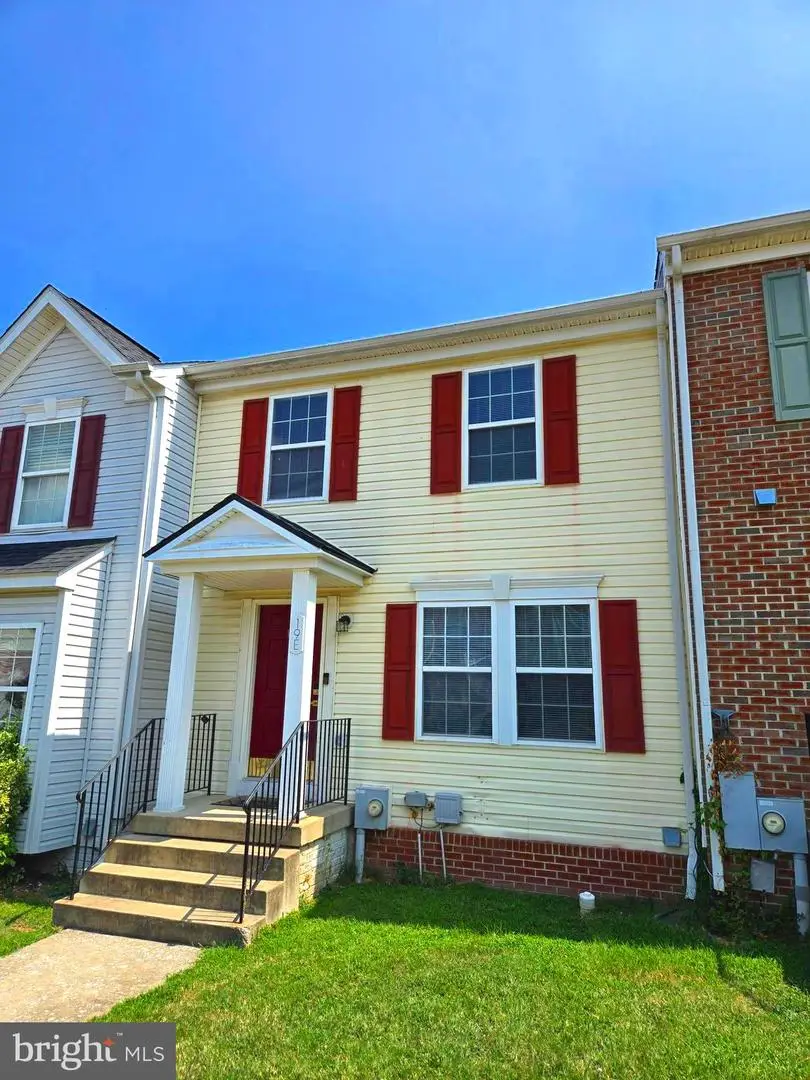
19 Litchfield Ln E,MARTINSBURG, WV 25405
$245,000
- 3 Beds
- 3 Baths
- 1,760 sq. ft.
- Townhouse
- Active
Listed by:nicholas j palkovic
Office:touchstone realty, llc.
MLS#:WVBE2043046
Source:BRIGHTMLS
Price summary
- Price:$245,000
- Price per sq. ft.:$139.2
- Monthly HOA dues:$46
About this home
A townhouse... with a view?? YES! This beautiful home has been very nicely maintained, and even recently upgraded, to make it a perfect next home! With a beautiful view from all three levels (including the primary suite), this townhome is not like the others. While the rears of most townhomes stare at the rears of most OTHER townhomes, it's very easy to appreciate this lovely exception. Situated east of Exit 12, in a rural setting that's still close to everything, this home could be ideal for DC/VA/MD commuters. Beyond just the setting, since 2024 this home has received a NEW ROOF, new stove, new microwave, new range, new toilets, new LVP flooring, new lighting, and new carpet, just to name some of the upgrades. A huge bumpout on all three floors provides loads of space, a large & luxurious primary suite, and the possibility to have almost 2,700 sq ft if the basement were to be finished. There's already a 3-piece rough-in in the basement for a future bathroom. IF YOU LIKE WHAT YOU SEE, CALL !!!!!
Contact an agent
Home facts
- Year built:2005
- Listing Id #:WVBE2043046
- Added:6 day(s) ago
- Updated:August 15, 2025 at 10:41 PM
Rooms and interior
- Bedrooms:3
- Total bathrooms:3
- Full bathrooms:2
- Half bathrooms:1
- Living area:1,760 sq. ft.
Heating and cooling
- Cooling:Central A/C, Heat Pump(s)
- Heating:Forced Air, Heat Pump(s), Natural Gas
Structure and exterior
- Roof:Architectural Shingle
- Year built:2005
- Building area:1,760 sq. ft.
Utilities
- Water:Public
- Sewer:Public Sewer
Finances and disclosures
- Price:$245,000
- Price per sq. ft.:$139.2
- Tax amount:$1,383 (2025)
New listings near 19 Litchfield Ln E
- New
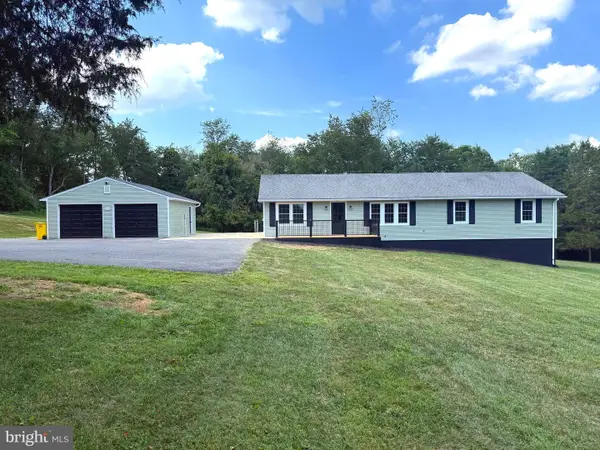 $450,000Active4 beds 2 baths2,380 sq. ft.
$450,000Active4 beds 2 baths2,380 sq. ft.163 Melody Dr, MARTINSBURG, WV 25405
MLS# WVBE2043348Listed by: TOUCHSTONE REALTY, LLC - New
 $379,900Active4 beds 4 baths2,680 sq. ft.
$379,900Active4 beds 4 baths2,680 sq. ft.40 Salida Trl, MARTINSBURG, WV 25403
MLS# WVBE2043374Listed by: RE/MAX ROOTS - New
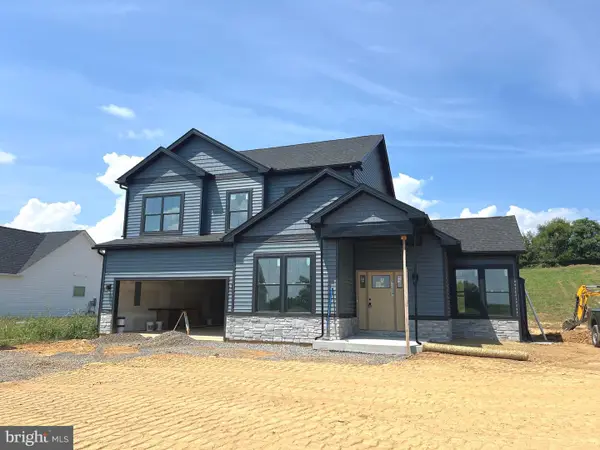 $550,000Active3 beds 3 baths2,160 sq. ft.
$550,000Active3 beds 3 baths2,160 sq. ft.82 Lauder Dr, MARTINSBURG, WV 25403
MLS# WVBE2043370Listed by: GAIN REALTY - New
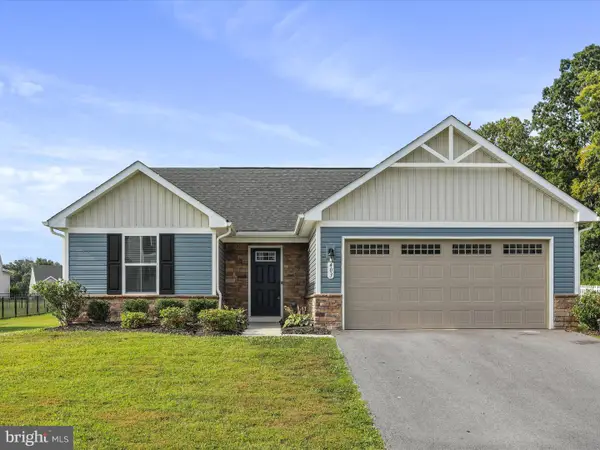 $340,000Active3 beds 2 baths1,332 sq. ft.
$340,000Active3 beds 2 baths1,332 sq. ft.403 Rushbrook Rd, MARTINSBURG, WV 25403
MLS# WVBE2043334Listed by: PEARSON SMITH REALTY, LLC - New
 $364,900Active4 beds 3 baths1,992 sq. ft.
$364,900Active4 beds 3 baths1,992 sq. ft.Lot 11 Cabriolet, MARTINSBURG, WV 25401
MLS# WVBE2043360Listed by: KELLER WILLIAMS REALTY ADVANTAGE - Open Sun, 1 to 4pmNew
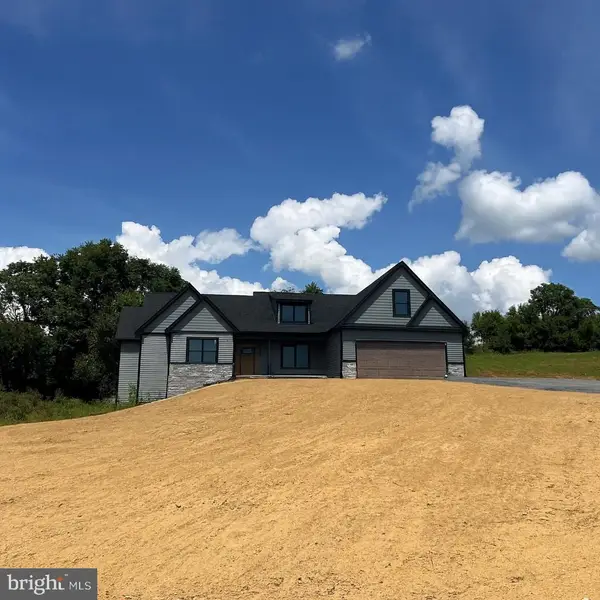 $610,000Active3 beds 3 baths2,365 sq. ft.
$610,000Active3 beds 3 baths2,365 sq. ft.39 Falkirk Dr, MARTINSBURG, WV 25403
MLS# WVBE2043364Listed by: GAIN REALTY - Coming Soon
 $345,000Coming Soon3 beds 3 baths
$345,000Coming Soon3 beds 3 baths70 Live Oak Ct, MARTINSBURG, WV 25405
MLS# WVBE2043356Listed by: SAMSON PROPERTIES - Coming Soon
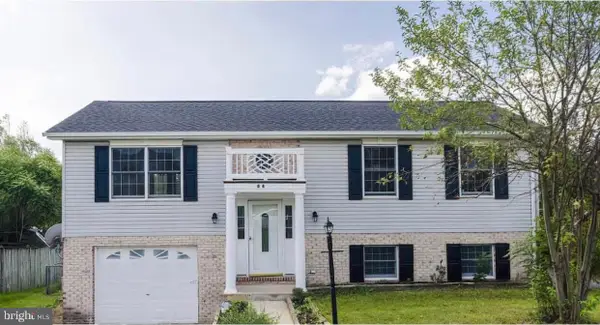 $299,000Coming Soon3 beds 2 baths
$299,000Coming Soon3 beds 2 baths84 Bane Berry Ln, MARTINSBURG, WV 25404
MLS# WVBE2043350Listed by: CHARIS REALTY GROUP - New
 $185,000Active3 beds 2 baths1,224 sq. ft.
$185,000Active3 beds 2 baths1,224 sq. ft.637 2nd St, MARTINSBURG, WV 25404
MLS# WVBE2043034Listed by: SAMSON PROPERTIES - New
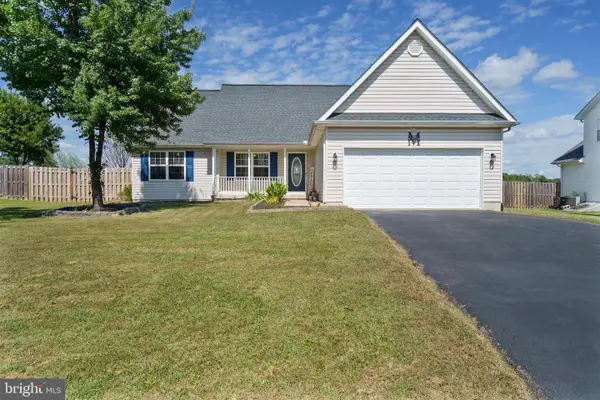 $299,900Active3 beds 2 baths1,262 sq. ft.
$299,900Active3 beds 2 baths1,262 sq. ft.164 Aztec Dr, MARTINSBURG, WV 25405
MLS# WVBE2043156Listed by: RE/MAX REAL ESTATE GROUP
