201 Strathmore Way E, MARTINSBURG, WV 25403
Local realty services provided by:Better Homes and Gardens Real Estate Premier
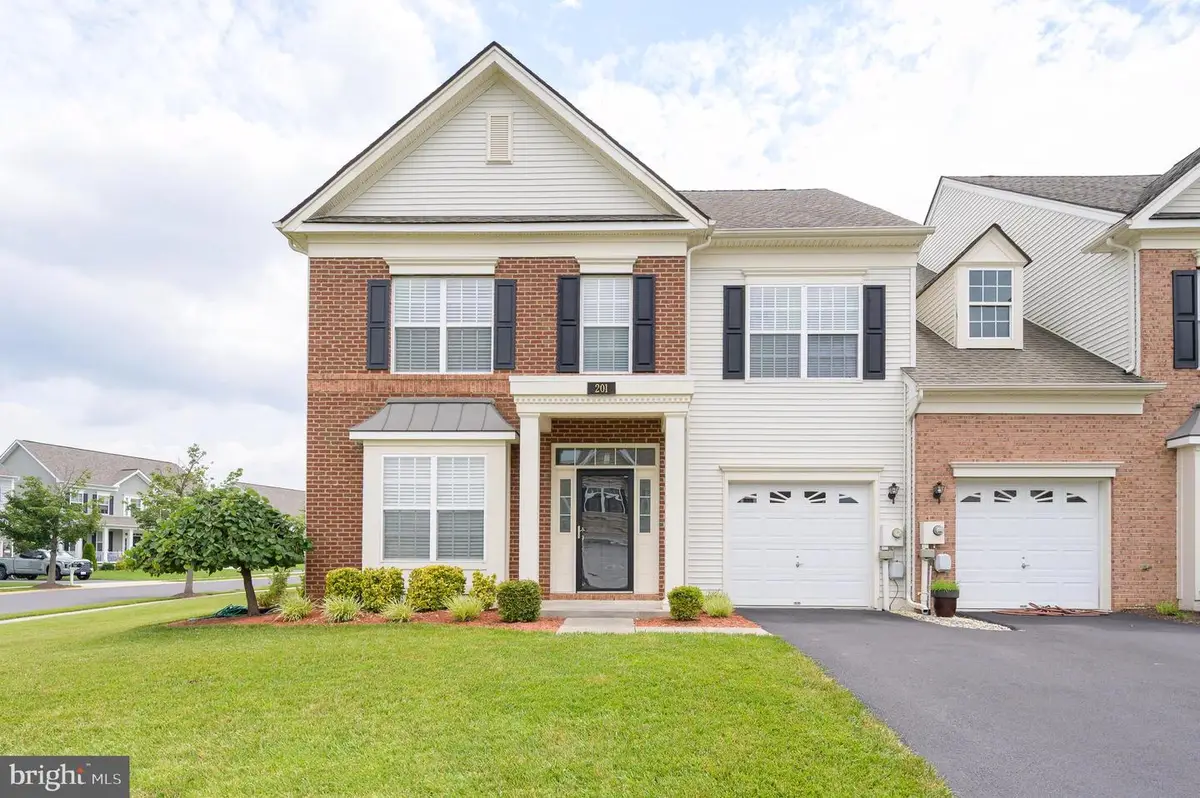
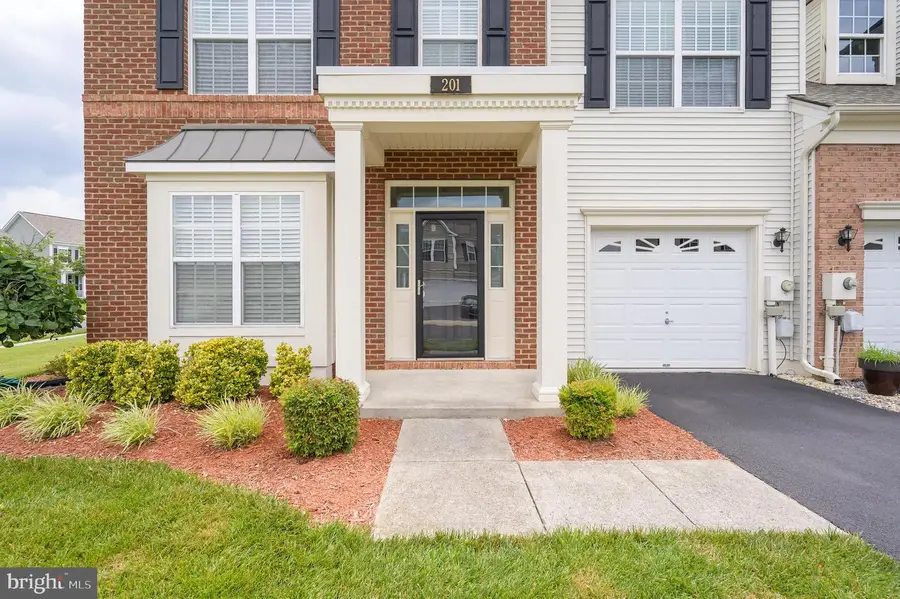

201 Strathmore Way E,MARTINSBURG, WV 25403
$349,900
- 3 Beds
- 3 Baths
- 2,213 sq. ft.
- Single family
- Pending
Listed by:kelli little
Office:long & foster real estate, inc.
MLS#:WVBE2042100
Source:BRIGHTMLS
Price summary
- Price:$349,900
- Price per sq. ft.:$158.11
- Monthly HOA dues:$94
About this home
Welcome Home to 201 Strathmore Way East! This luxurious brick front, 2-level twin semi-detached home in the highly sought-after community of Martinsburg Station has it ALL: beautiful hardwood and ceramic tile flooring throughout the main level with newer carpet throughout the upper level; gorgeous granite countertops and stainless-steel appliances in the kitchen, and crown molding throughout the main level. The main floor also features not one but two bump outs – one in the dining room and one in the kitchen. Upstairs, you’ll find 3 bedrooms, including a HUGE primary bedroom with a tray ceiling and spa-like en-suite bathroom that boasts an elegant fully glass-enclosed walk-in shower, a double vanity, and a large corner soaking tub. But wait - there’s more! The home’s HVAC system was replaced in February of this year, Sellers recently installed new windows where they were needed, the water softener and appliances were all replaced in 2021 and the home was recently freshly painted! Step out front and you’ll find beautiful landscaping, a manicured lawn, and gorgeous mountain views surrounding the community! Around back, you’ll find a trex deck and large paver-style patio giving you the abundant outdoor space to relax or entertain. Pair all of the above with the myriad amenities that Martinsburg Station has to offer (including a clubhouse, a large inground pool, tennis courts, playgrounds, walking trails and more) and you’ll surely conclude this home AND this community have it all! Don’t miss out – schedule your showing today!
Contact an agent
Home facts
- Year built:2009
- Listing Id #:WVBE2042100
- Added:36 day(s) ago
- Updated:August 15, 2025 at 07:30 AM
Rooms and interior
- Bedrooms:3
- Total bathrooms:3
- Full bathrooms:2
- Half bathrooms:1
- Living area:2,213 sq. ft.
Heating and cooling
- Cooling:Central A/C
- Heating:Electric, Heat Pump(s)
Structure and exterior
- Roof:Asbestos Shingle
- Year built:2009
- Building area:2,213 sq. ft.
- Lot area:0.16 Acres
Utilities
- Water:Public
- Sewer:Public Sewer
Finances and disclosures
- Price:$349,900
- Price per sq. ft.:$158.11
- Tax amount:$2,336 (2025)
New listings near 201 Strathmore Way E
- New
 $375,000Active3 beds 3 baths2,660 sq. ft.
$375,000Active3 beds 3 baths2,660 sq. ft.144 Brenda Dr, MARTINSBURG, WV 25404
MLS# WVBE2043338Listed by: GAIN REALTY - Coming Soon
 $879,900Coming Soon4 beds 4 baths
$879,900Coming Soon4 beds 4 baths310 Piedmont Way, MARTINSBURG, WV 25404
MLS# WVBE2043166Listed by: LONG & FOSTER REAL ESTATE, INC. - New
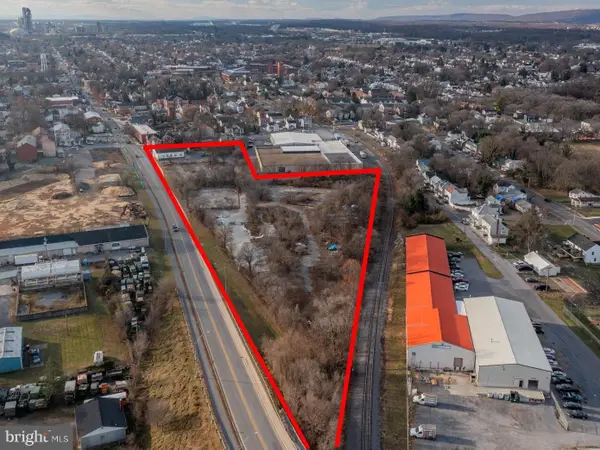 $950,000Active4.56 Acres
$950,000Active4.56 Acres310 N Raleigh St, MARTINSBURG, WV 25401
MLS# WVBE2043336Listed by: KELLER WILLIAMS REALTY CENTRE - Coming Soon
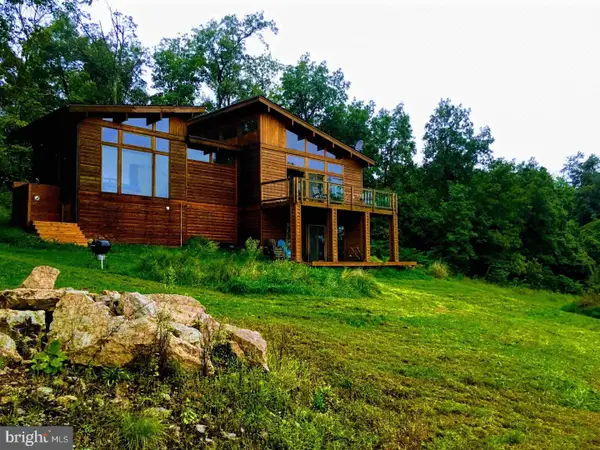 $624,900Coming Soon4 beds 3 baths
$624,900Coming Soon4 beds 3 baths2611 Radio Tower Rd, MARTINSBURG, WV 25403
MLS# WVBE2043316Listed by: SAMSON PROPERTIES - New
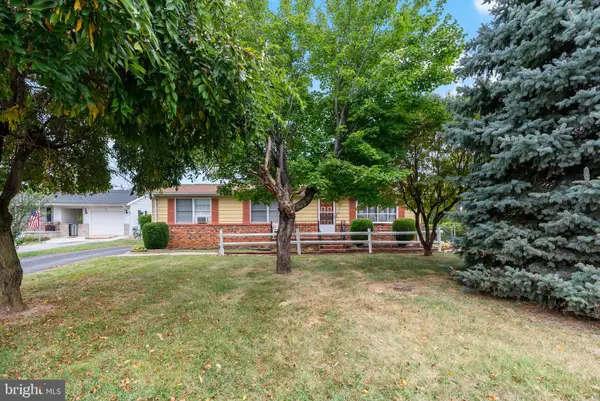 $255,000Active3 beds 2 baths1,504 sq. ft.
$255,000Active3 beds 2 baths1,504 sq. ft.49 Hinton Ct, MARTINSBURG, WV 25404
MLS# WVBE2043206Listed by: CENTURY 21 MODERN REALTY RESULTS - New
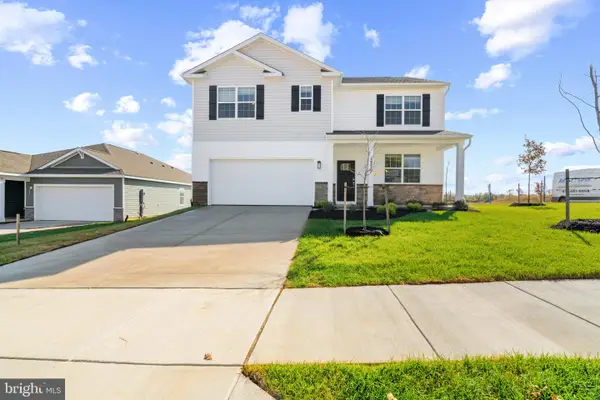 $441,730Active4 beds 3 baths2,511 sq. ft.
$441,730Active4 beds 3 baths2,511 sq. ft.355 Anconas Blvd, MARTINSBURG, WV 25403
MLS# WVBE2043282Listed by: D.R. HORTON REALTY OF VIRGINIA, LLC - New
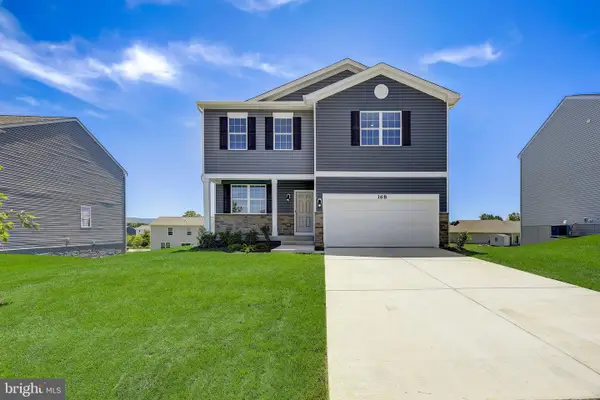 $414,382Active4 beds 3 baths2,169 sq. ft.
$414,382Active4 beds 3 baths2,169 sq. ft.356 Anconas Blvd, MARTINSBURG, WV 25403
MLS# WVBE2043284Listed by: D.R. HORTON REALTY OF VIRGINIA, LLC - New
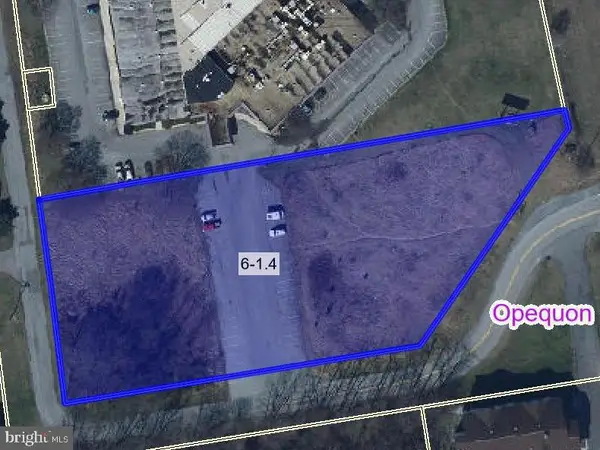 $970,000Active2.05 Acres
$970,000Active2.05 Acres0 Mcmillan Ct, MARTINSBURG, WV 25404
MLS# WVBE2043212Listed by: LONG & FOSTER REAL ESTATE, INC. - Open Sat, 1 to 3pmNew
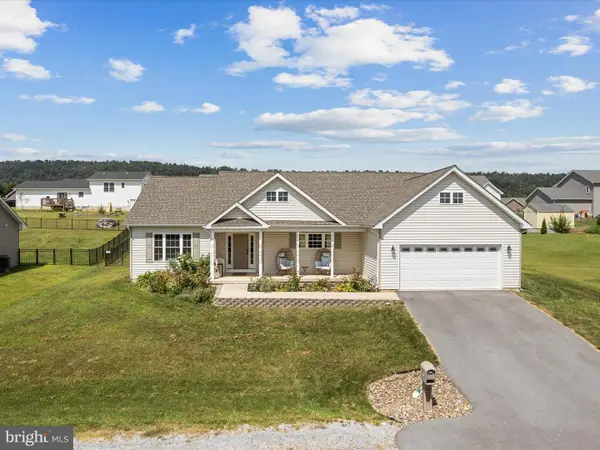 $360,000Active3 beds 2 baths1,690 sq. ft.
$360,000Active3 beds 2 baths1,690 sq. ft.195 Duckwoods Ln, MARTINSBURG, WV 25403
MLS# WVBE2039830Listed by: DANDRIDGE REALTY GROUP, LLC - Coming Soon
 $273,000Coming Soon3 beds 3 baths
$273,000Coming Soon3 beds 3 baths16 Compound, MARTINSBURG, WV 25403
MLS# WVBE2043120Listed by: KELLER WILLIAMS REALTY CENTRE
