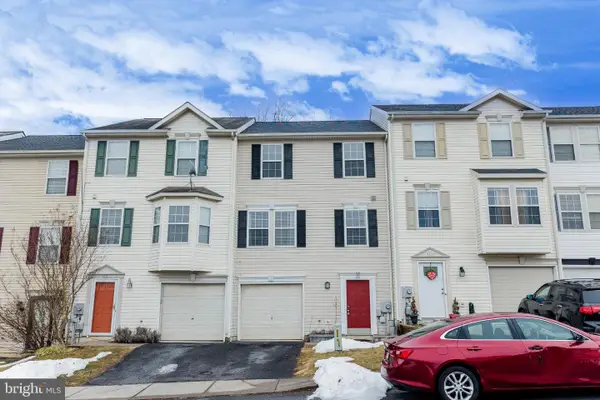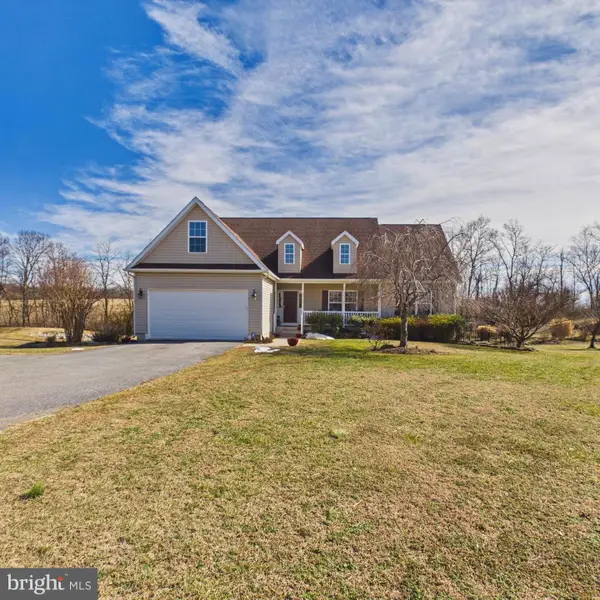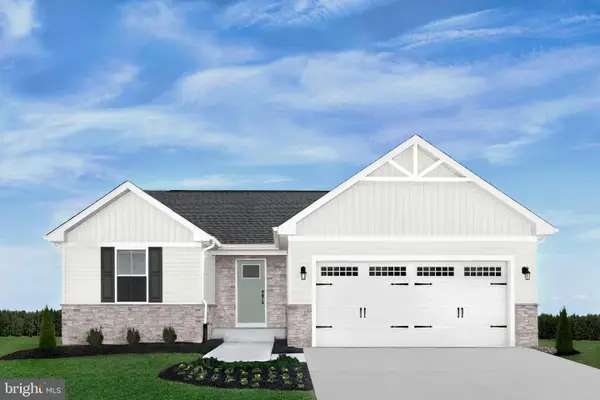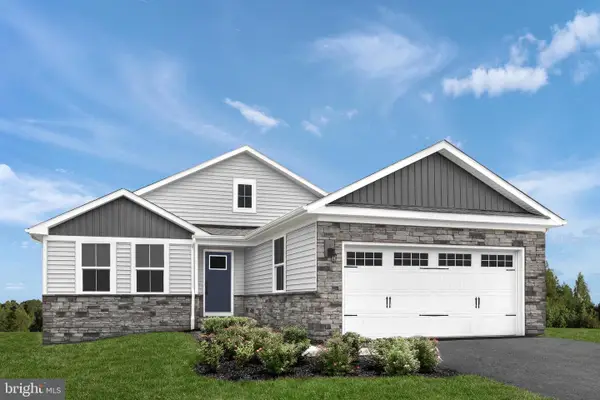206 Sentry Ln, Martinsburg, WV 25401
Local realty services provided by:Better Homes and Gardens Real Estate Premier
206 Sentry Ln,Martinsburg, WV 25401
$349,000
- 3 Beds
- 2 Baths
- 2,312 sq. ft.
- Single family
- Active
Listed by: dean ross wean
Office: century 21 modern realty results
MLS#:WVBE2046272
Source:BRIGHTMLS
Price summary
- Price:$349,000
- Price per sq. ft.:$150.95
- Monthly HOA dues:$25
About this home
Back on the market at no fault of sellers, ready to go. Welcome to 206 Sentry Lane, located in sought after Dry Run Commons, with its paved walking trails two parks, just minutes away from the I 81 interstates, and so close to shopping and entertainment. This attractive Cape Cod home offers three bedrooms, with a possible fourth, if needed, two full baths, updated kitchen and dining room, gas fireplace in the family room, all on a full basement, and a large two car garage. The beautiful home has been well taken care of, the roof is only a few years old, the heat and air are new, hot water heater is only 5 years old. The back yard is fenced in, and has a fire pit, and a small building for storage, and you are bordering the park, so no neighbors out back. Give us a call, let's make this beautiful home yours.
Contact an agent
Home facts
- Year built:1996
- Listing ID #:WVBE2046272
- Added:207 day(s) ago
- Updated:February 24, 2026 at 02:48 PM
Rooms and interior
- Bedrooms:3
- Total bathrooms:2
- Full bathrooms:2
- Living area:2,312 sq. ft.
Heating and cooling
- Cooling:Central A/C
- Heating:90% Forced Air, Natural Gas
Structure and exterior
- Roof:Architectural Shingle
- Year built:1996
- Building area:2,312 sq. ft.
- Lot area:0.16 Acres
Schools
- High school:HEDGESVILLE
- Middle school:MARTINSBURG NORTH
- Elementary school:TUSCARORA
Utilities
- Water:Public
- Sewer:Public Sewer
Finances and disclosures
- Price:$349,000
- Price per sq. ft.:$150.95
- Tax amount:$2,579 (2025)
New listings near 206 Sentry Ln
- New
 $274,990Active3 beds 3 baths1,461 sq. ft.
$274,990Active3 beds 3 baths1,461 sq. ft.125 Courthouse Dr, MARTINSBURG, WV 25404
MLS# WVBE2047398Listed by: DRB GROUP REALTY, LLC - New
 $274,990Active3 beds 3 baths1,461 sq. ft.
$274,990Active3 beds 3 baths1,461 sq. ft.123 Courthouse Dr, MARTINSBURG, WV 25404
MLS# WVBE2047400Listed by: DRB GROUP REALTY, LLC - New
 $265,000Active3 beds 3 baths1,472 sq. ft.
$265,000Active3 beds 3 baths1,472 sq. ft.55 Thornberry Dr, MARTINSBURG, WV 25403
MLS# WVBE2048512Listed by: REALTY FC - New
 $600,000Active5 beds 3 baths3,692 sq. ft.
$600,000Active5 beds 3 baths3,692 sq. ft.153 Prune Ln, MARTINSBURG, WV 25403
MLS# WVBE2048516Listed by: SAMSON PROPERTIES - Coming Soon
 $210,000Coming Soon2 beds 2 baths
$210,000Coming Soon2 beds 2 baths107 Oflannery Ct, MARTINSBURG, WV 25403
MLS# WVBE2048542Listed by: MACKINTOSH , INC. - Open Tue, 3 to 5pmNew
 $352,990Active3 beds 2 baths1,559 sq. ft.
$352,990Active3 beds 2 baths1,559 sq. ft.1652 Alice Springs Dr, MARTINSBURG, WV 25403
MLS# WVBE2048540Listed by: NVR, INC. - Open Tue, 3 to 5pmNew
 $377,990Active3 beds 2 baths2,339 sq. ft.
$377,990Active3 beds 2 baths2,339 sq. ft.1672 Alice Springs Dr, MARTINSBURG, WV 25403
MLS# WVBE2048538Listed by: NVR, INC. - Coming Soon
 $264,900Coming Soon3 beds 3 baths
$264,900Coming Soon3 beds 3 baths53 Argon Dr, MARTINSBURG, WV 25405
MLS# WVBE2048484Listed by: CARDINAL REALTY GROUP INC. - Open Tue, 3 to 5pmNew
 $334,990Active3 beds 2 baths1,365 sq. ft.
$334,990Active3 beds 2 baths1,365 sq. ft.1051 Caracas Blvd, MARTINSBURG, WV 25403
MLS# WVBE2048494Listed by: NVR, INC. - Open Tue, 3 to 5pmNew
 $364,990Active3 beds 2 baths1,720 sq. ft.
$364,990Active3 beds 2 baths1,720 sq. ft.1750 Alice Springs Dr, MARTINSBURG, WV 25403
MLS# WVBE2048498Listed by: NVR, INC.

