212 Strine Ave, Martinsburg, WV 25404
Local realty services provided by:Better Homes and Gardens Real Estate Reserve
212 Strine Ave,Martinsburg, WV 25404
$270,000
- 2 Beds
- 2 Baths
- 1,116 sq. ft.
- Single family
- Pending
Listed by: johnathan knight
Office: gain realty
MLS#:WVBE2047956
Source:BRIGHTMLS
Price summary
- Price:$270,000
- Price per sq. ft.:$241.94
About this home
This charming ranch-style home, built in 2019, offers a perfect blend of modern comfort and inviting warmth!! With 1,116 square feet of thoughtfully designed space, this home features two spacious bedrooms and two full bathrooms, ensuring ample room for relaxation and privacy! Step inside to discover an open floor plan that seamlessly connects the family room and kitchen, creating an ideal setting for gatherings and everyday living. The kitchen boasts upgraded countertops and a cozy table space, perfect for casual meals. Enjoy the convenience of modern appliances, including a built-in microwave, self-cleaning oven, dishwasher, and refrigerator, making meal prep a breeze. Retreat to the primary suite, complete with a luxurious soaking tub and a walk-in closet, providing both comfort and functionality. Recessed lighting and ceiling fans throughout enhance the home's inviting atmosphere, while energy-efficient double-pane windows ensure a bright and cozy environment year-round. The attached garage offers convenient access, while the driveway provides additional parking space. Nestled on a 0.18-acre fenced lot, this home is perfect for those seeking a low-maintenance lifestyle without sacrificing comfort. Experience the joy of homeownership in this delightful residence, where every detail has been designed with your needs in mind. Schedule your showings today!!
Contact an agent
Home facts
- Year built:2019
- Listing ID #:WVBE2047956
- Added:174 day(s) ago
- Updated:February 11, 2026 at 11:12 AM
Rooms and interior
- Bedrooms:2
- Total bathrooms:2
- Full bathrooms:2
- Living area:1,116 sq. ft.
Heating and cooling
- Cooling:Ceiling Fan(s), Central A/C, Heat Pump(s)
- Heating:Electric, Heat Pump(s)
Structure and exterior
- Roof:Architectural Shingle
- Year built:2019
- Building area:1,116 sq. ft.
- Lot area:0.18 Acres
Utilities
- Water:Public
- Sewer:Public Sewer
Finances and disclosures
- Price:$270,000
- Price per sq. ft.:$241.94
- Tax amount:$1,607 (2025)
New listings near 212 Strine Ave
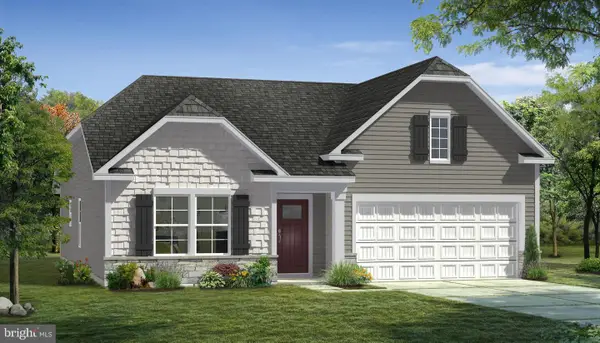 $363,510Pending3 beds 2 baths1,687 sq. ft.
$363,510Pending3 beds 2 baths1,687 sq. ft.Homesite 611 Fontana Cir, MARTINSBURG, WV 25403
MLS# WVBE2048226Listed by: DRB GROUP REALTY, LLC- New
 $260,000Active4 beds 4 baths3,520 sq. ft.
$260,000Active4 beds 4 baths3,520 sq. ft.57 Carnegie Links Dr, MARTINSBURG, WV 25405
MLS# WVBE2048200Listed by: IMPACT REAL ESTATE, LLC - Coming SoonOpen Sun, 1 to 3pm
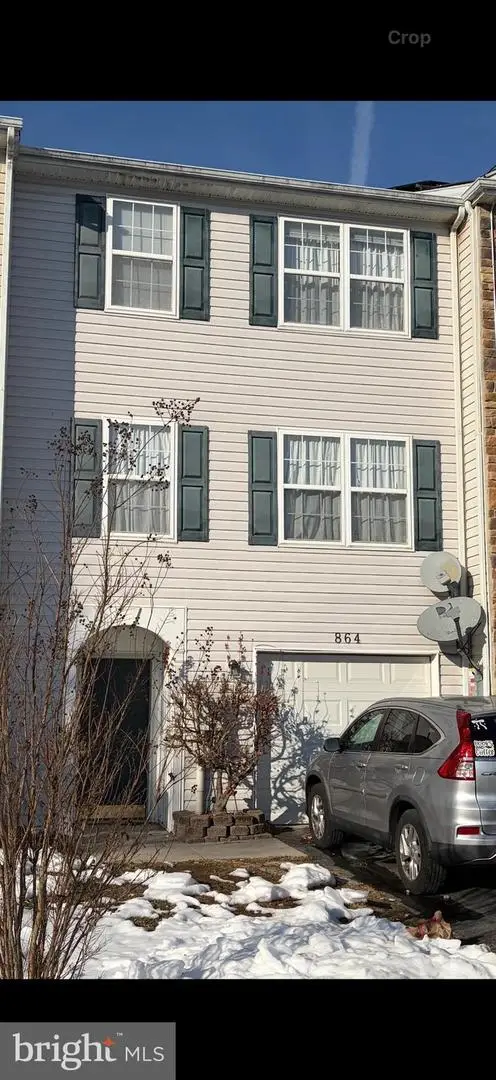 $240,000Coming Soon3 beds 3 baths
$240,000Coming Soon3 beds 3 baths864 Aztec Dr, MARTINSBURG, WV 25405
MLS# WVBE2048214Listed by: SAMSON PROPERTIES - New
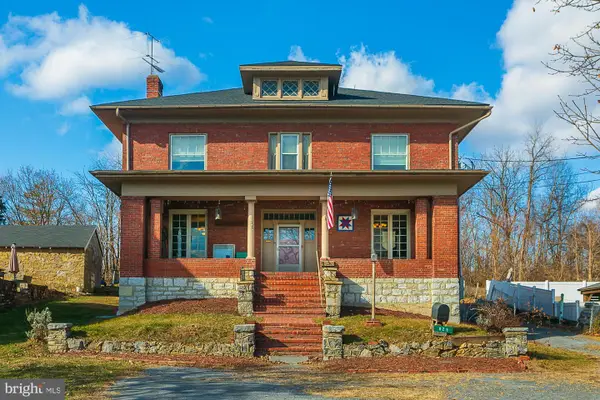 $435,000Active3 beds 3 baths2,804 sq. ft.
$435,000Active3 beds 3 baths2,804 sq. ft.825 Winchester Ave, MARTINSBURG, WV 25401
MLS# WVBE2047864Listed by: SNYDER BAILEY & ASSOCIATES - New
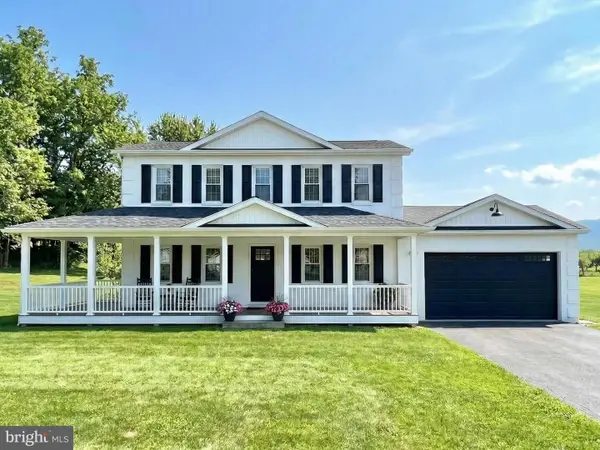 $550,000Active4 beds 3 baths2,652 sq. ft.
$550,000Active4 beds 3 baths2,652 sq. ft.132 Duchess Way, MARTINSBURG, WV 25403
MLS# WVBE2048196Listed by: FREEDOM REAL ESTATE GROUP, LLC. - Coming Soon
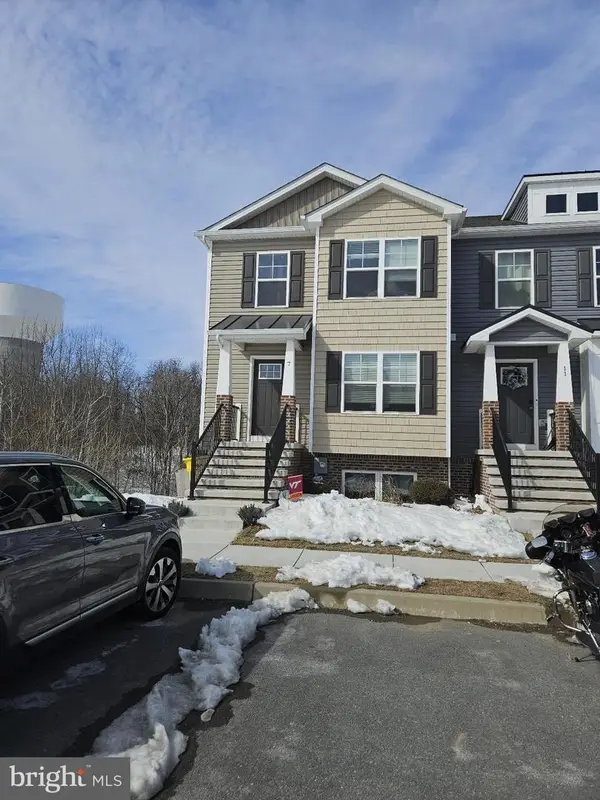 $315,000Coming Soon-- beds -- baths
$315,000Coming Soon-- beds -- baths7 Moses, MARTINSBURG, WV 25405
MLS# WVBE2048210Listed by: BERKSHIRE HATHAWAY HOMESERVICES PENFED REALTY - Coming Soon
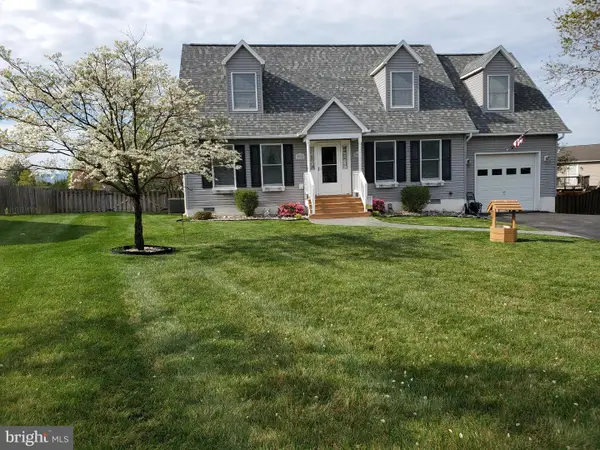 $360,000Coming Soon5 beds 3 baths
$360,000Coming Soon5 beds 3 baths81 Barbie Ln, MARTINSBURG, WV 25405
MLS# WVBE2048192Listed by: LONG & FOSTER REAL ESTATE, INC. - New
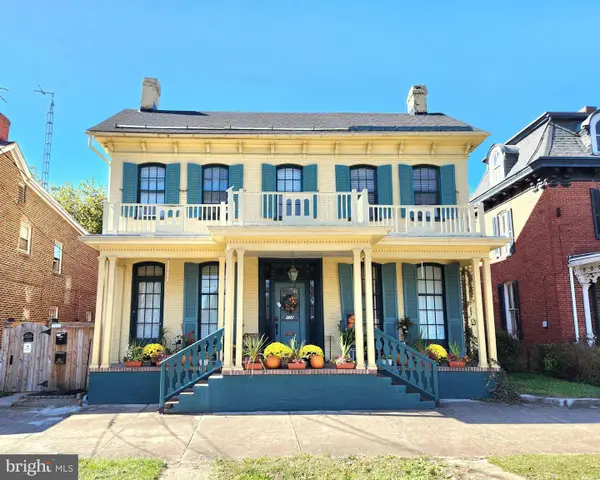 $425,000Active7 beds -- baths3,098 sq. ft.
$425,000Active7 beds -- baths3,098 sq. ft.120 N Maple Ave, MARTINSBURG, WV 25401
MLS# WVBE2048190Listed by: ROBERTS REALTY GROUP, LLC - Open Sat, 3 to 5pmNew
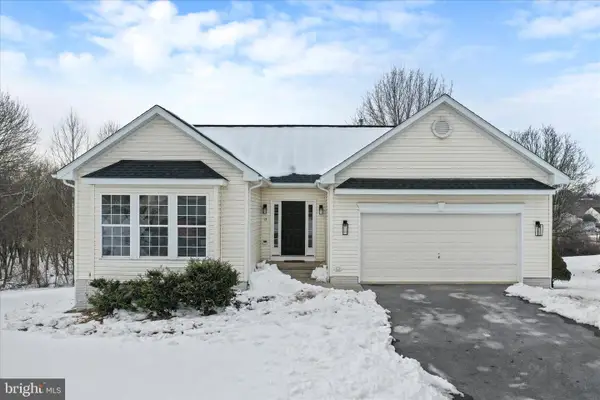 $449,000Active3 beds 3 baths3,456 sq. ft.
$449,000Active3 beds 3 baths3,456 sq. ft.17 Hook Dr, MARTINSBURG, WV 25405
MLS# WVBE2048064Listed by: COLDWELL BANKER PREMIER - Open Sat, 11am to 1pmNew
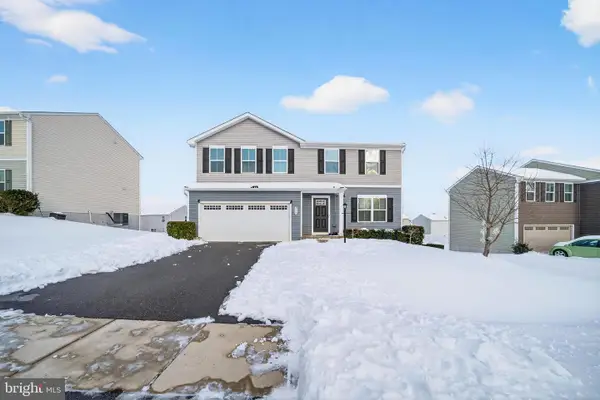 $350,000Active4 beds 3 baths1,900 sq. ft.
$350,000Active4 beds 3 baths1,900 sq. ft.264 Salida Trl, MARTINSBURG, WV 25403
MLS# WVBE2047384Listed by: KELLER WILLIAMS REALTY

