2190 Needmore Rd, MARTINSBURG, WV 25403
Local realty services provided by:Better Homes and Gardens Real Estate Premier
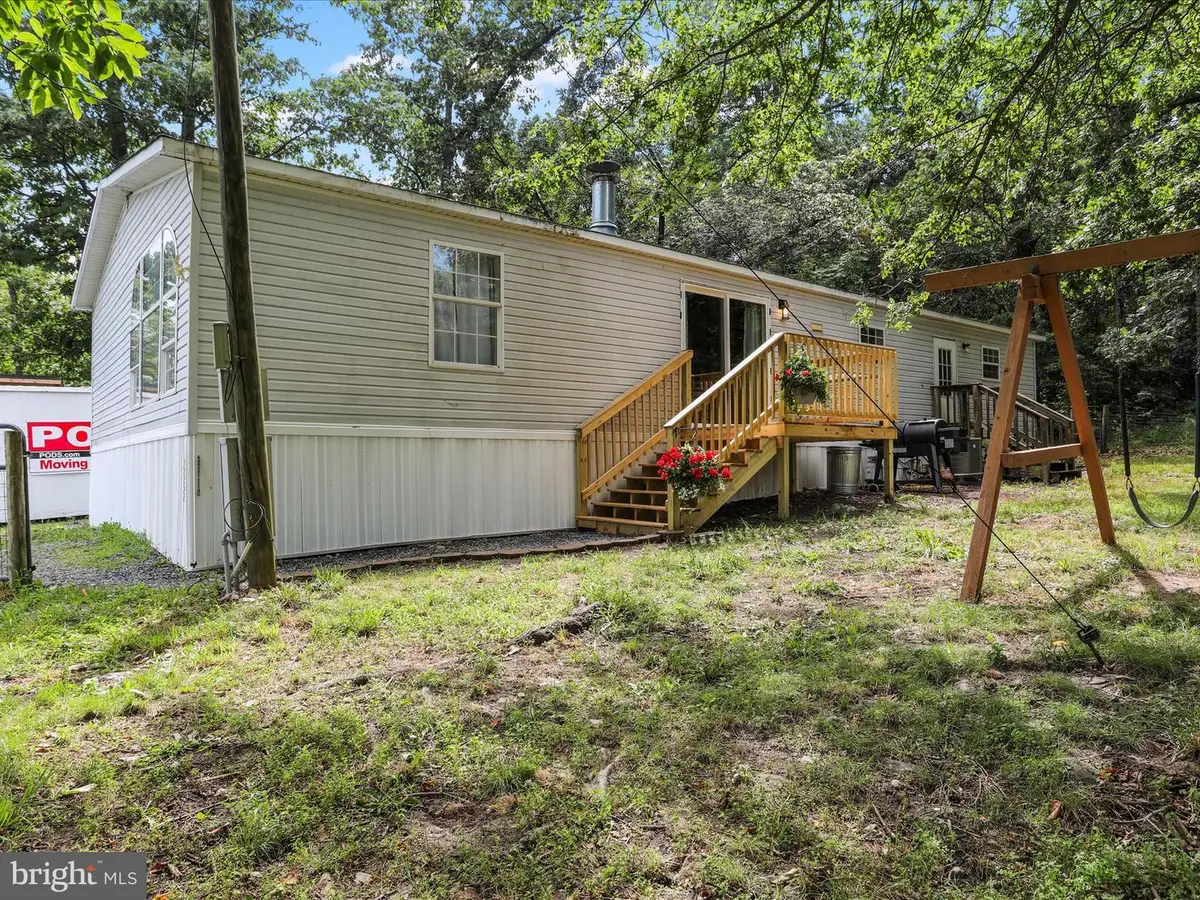

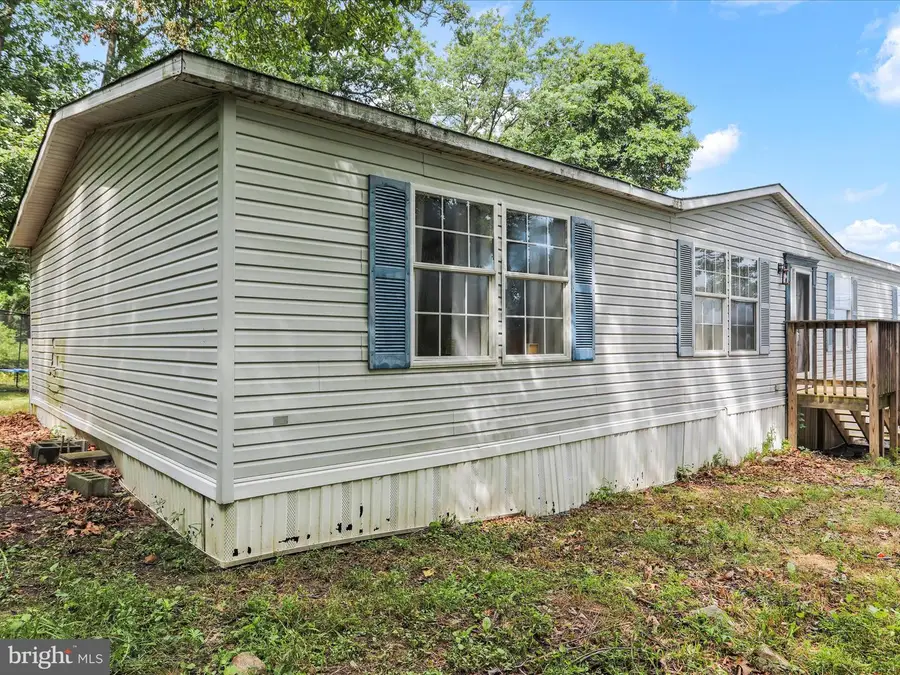
2190 Needmore Rd,MARTINSBURG, WV 25403
$250,000
- 3 Beds
- 2 Baths
- 1,568 sq. ft.
- Mobile / Manufactured
- Pending
Listed by:susan j butts
Office:the kw collective
MLS#:WVBE2041808
Source:BRIGHTMLS
Price summary
- Price:$250,000
- Price per sq. ft.:$159.44
About this home
***Professional Photos Are Pending***
Nestled in the peaceful countryside, this charming manufactured home offers the perfect retreat from the hustle and bustle of town. Surrounded by wide open spaces and serene views, the property blends comfortable living with the beauty of a rural setting. Inside, you’ll discover a thoughtfully updated layout featuring three bedrooms and two full baths, including a private ensuite. The spacious living area invites you to unwind by the warmth of a wood-burning fireplace, creating a cozy focal point for relaxing evenings at home. The kitchen comes equipped with a refrigerator and oven/range, both only three years old, ready for your favorite recipes. Several recent improvements ensure you can move right in with confidence, including a new well pump installed in December 2023, a newer heat pump and air handler added in 2020, and fresh deck boards perfect for taking in the tranquil views. Step through the new sliding glass door onto your deck and enjoy the fresh country air. Stylish new LVP tile and updated flooring in the bathrooms complement the brand-new bathtubs and shower stall. With 200-amp electric service, a washer and dryer just five years old, and modern finishes throughout, this home combines rustic charm with everyday convenience. All you need to do is move in and start enjoying life surrounded by nature and open skies.
Contact an agent
Home facts
- Year built:2001
- Listing Id #:WVBE2041808
- Added:46 day(s) ago
- Updated:August 16, 2025 at 07:27 AM
Rooms and interior
- Bedrooms:3
- Total bathrooms:2
- Full bathrooms:2
- Living area:1,568 sq. ft.
Heating and cooling
- Cooling:Central A/C, Heat Pump(s)
- Heating:Electric, Heat Pump(s), Wood
Structure and exterior
- Year built:2001
- Building area:1,568 sq. ft.
- Lot area:2.94 Acres
Utilities
- Water:Well-Shared
- Sewer:On Site Septic
Finances and disclosures
- Price:$250,000
- Price per sq. ft.:$159.44
- Tax amount:$771 (2022)
New listings near 2190 Needmore Rd
- New
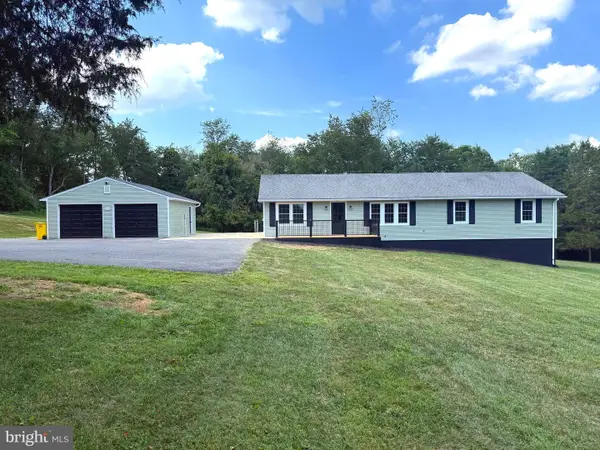 $450,000Active4 beds 2 baths2,380 sq. ft.
$450,000Active4 beds 2 baths2,380 sq. ft.163 Melody Dr, MARTINSBURG, WV 25405
MLS# WVBE2043348Listed by: TOUCHSTONE REALTY, LLC - New
 $379,900Active4 beds 4 baths2,680 sq. ft.
$379,900Active4 beds 4 baths2,680 sq. ft.40 Salida Trl, MARTINSBURG, WV 25403
MLS# WVBE2043374Listed by: RE/MAX ROOTS - New
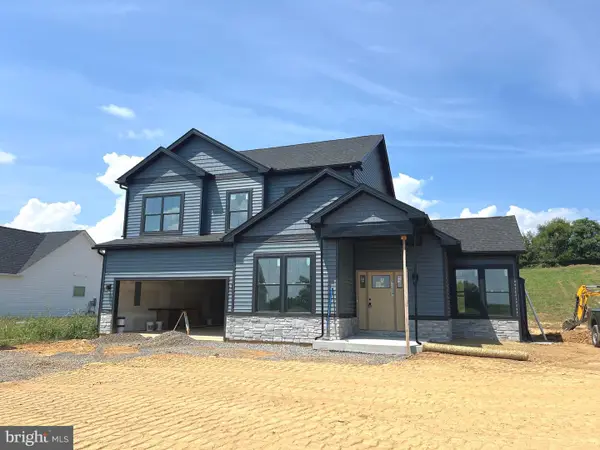 $550,000Active3 beds 3 baths2,160 sq. ft.
$550,000Active3 beds 3 baths2,160 sq. ft.82 Lauder Dr, MARTINSBURG, WV 25403
MLS# WVBE2043370Listed by: GAIN REALTY - New
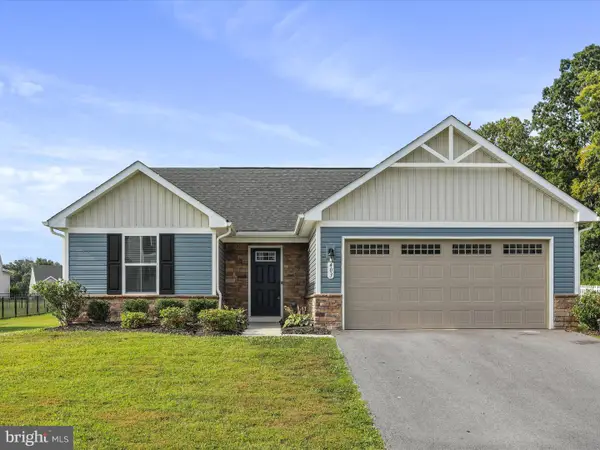 $340,000Active3 beds 2 baths1,332 sq. ft.
$340,000Active3 beds 2 baths1,332 sq. ft.403 Rushbrook Rd, MARTINSBURG, WV 25403
MLS# WVBE2043334Listed by: PEARSON SMITH REALTY, LLC - New
 $364,900Active4 beds 3 baths1,992 sq. ft.
$364,900Active4 beds 3 baths1,992 sq. ft.Lot 11 Cabriolet, MARTINSBURG, WV 25401
MLS# WVBE2043360Listed by: KELLER WILLIAMS REALTY ADVANTAGE - Open Sun, 1 to 4pmNew
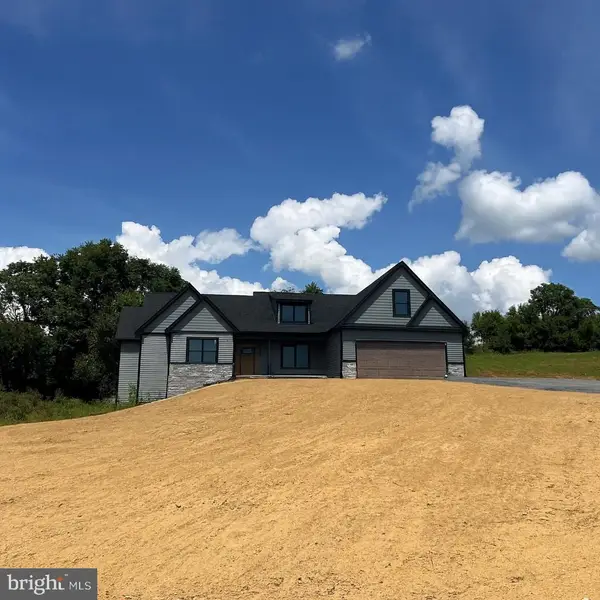 $610,000Active3 beds 3 baths2,365 sq. ft.
$610,000Active3 beds 3 baths2,365 sq. ft.39 Falkirk Dr, MARTINSBURG, WV 25403
MLS# WVBE2043364Listed by: GAIN REALTY - Coming Soon
 $345,000Coming Soon3 beds 3 baths
$345,000Coming Soon3 beds 3 baths70 Live Oak Ct, MARTINSBURG, WV 25405
MLS# WVBE2043356Listed by: SAMSON PROPERTIES - Coming Soon
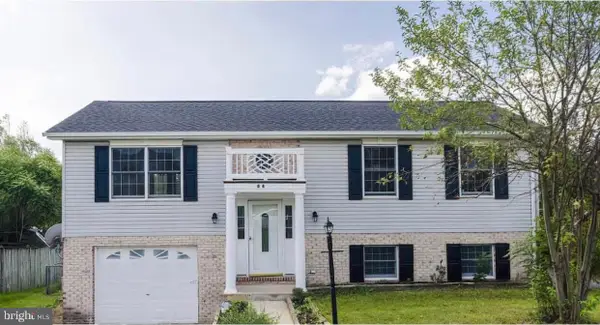 $299,000Coming Soon3 beds 2 baths
$299,000Coming Soon3 beds 2 baths84 Bane Berry Ln, MARTINSBURG, WV 25404
MLS# WVBE2043350Listed by: CHARIS REALTY GROUP - New
 $185,000Active3 beds 2 baths1,224 sq. ft.
$185,000Active3 beds 2 baths1,224 sq. ft.637 2nd St, MARTINSBURG, WV 25404
MLS# WVBE2043034Listed by: SAMSON PROPERTIES - New
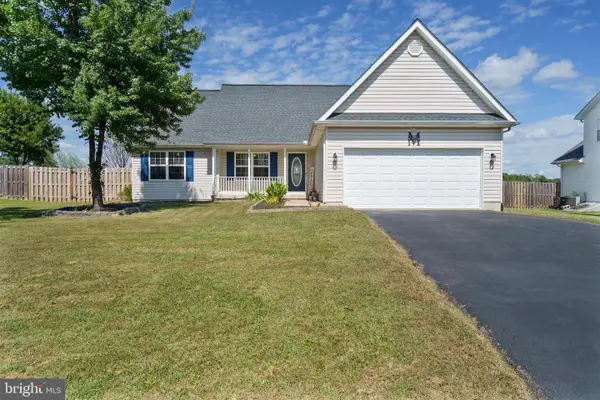 $299,900Active3 beds 2 baths1,262 sq. ft.
$299,900Active3 beds 2 baths1,262 sq. ft.164 Aztec Dr, MARTINSBURG, WV 25405
MLS# WVBE2043156Listed by: RE/MAX REAL ESTATE GROUP
