235 Orpington Dr, MARTINSBURG, WV 25403
Local realty services provided by:Better Homes and Gardens Real Estate Premier
Listed by:justin k wood
Office:d.r. horton realty of virginia, llc.
MLS#:WVBE2041286
Source:BRIGHTMLS
Price summary
- Price:$384,990
- Price per sq. ft.:$179.23
- Monthly HOA dues:$13
About this home
This home offers a little seclusion in the backyard, overlooking a farm where the corn has started to grow!! This Penwell model features 4 bedrooms and 2.5 baths, and two car garage. Fully equipped kitchens with stainless steel appliances, 25 cu ft side by side refrigerator with in door water/ice, multi cycle dishwasher, disposal, range and microwave, LED work area kitchen lighting ad granite counter-tops. America's "Smart Home Technology" featuring Quisys IQ HD touchscreen with camera, Wi-Fi video doorbell, Echo Dot speaker with Alexa, Z-Wave programmable theromstat, smart light switch and Keyless Entry front door lock with deadbolt, flat screen pre-wires with cat-6 outlets in owners suite and living area, and finally a Wi-Fi enabled garage door opener. LVP flooring on main level public areas, two panel interior doors with brushed nickel hardware, wall to wall carpeting in bedrooms, ceiling fan pre-wires in all the bedrooms and living area.
Contact an agent
Home facts
- Year built:2025
- Listing ID #:WVBE2041286
- Added:79 day(s) ago
- Updated:August 31, 2025 at 08:29 AM
Rooms and interior
- Bedrooms:4
- Total bathrooms:3
- Full bathrooms:2
- Half bathrooms:1
- Living area:2,148 sq. ft.
Heating and cooling
- Cooling:Central A/C
- Heating:Electric, Forced Air, Heat Pump - Electric BackUp, Programmable Thermostat
Structure and exterior
- Roof:Architectural Shingle
- Year built:2025
- Building area:2,148 sq. ft.
- Lot area:0.2 Acres
Utilities
- Water:Public
- Sewer:Public Sewer
Finances and disclosures
- Price:$384,990
- Price per sq. ft.:$179.23
New listings near 235 Orpington Dr
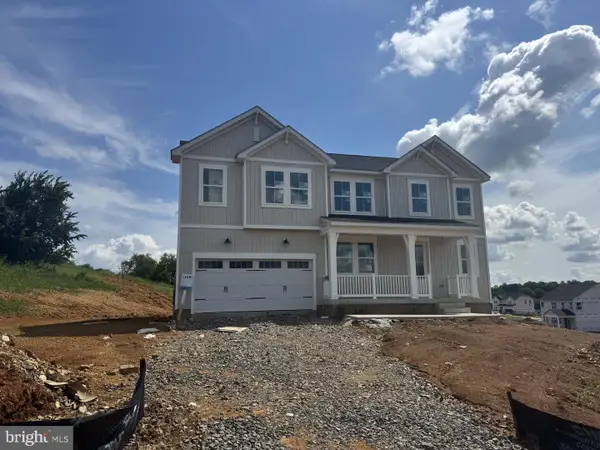 $546,803Pending5 beds 3 baths2,880 sq. ft.
$546,803Pending5 beds 3 baths2,880 sq. ft.153 Legume Dr, MARTINSBURG, WV 25403
MLS# WVBE2043874Listed by: LEADING EDGE PROPERTIES LLC- Coming Soon
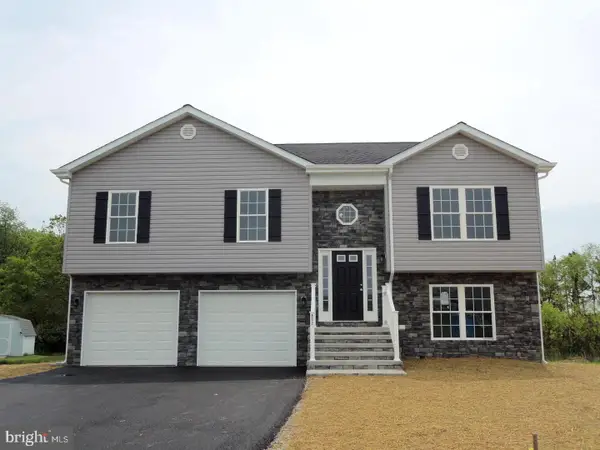 $350,000Coming Soon4 beds 3 baths
$350,000Coming Soon4 beds 3 baths552 Ives St, MARTINSBURG, WV 25405
MLS# WVBE2043744Listed by: YOUNG & ASSOCIATES - New
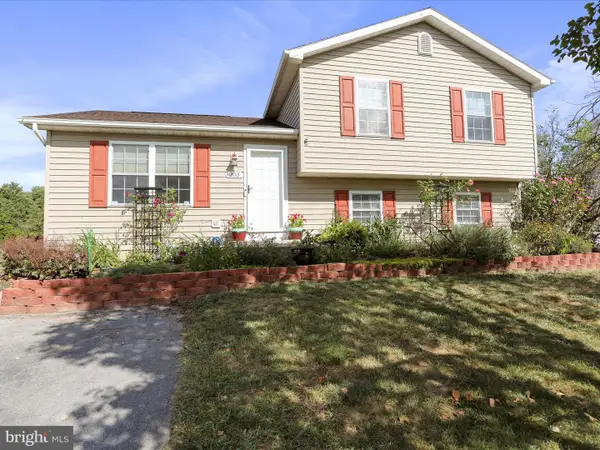 $325,000Active4 beds 3 baths2,820 sq. ft.
$325,000Active4 beds 3 baths2,820 sq. ft.203 Universe Dr, MARTINSBURG, WV 25404
MLS# WVBE2043820Listed by: WEICHERT REALTORS - BLUE RIBBON - Coming Soon
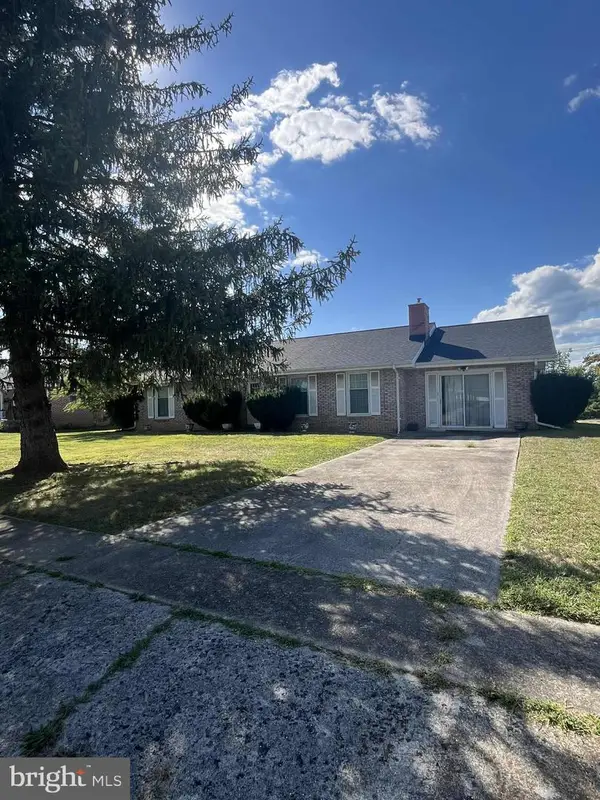 $275,000Coming Soon3 beds 2 baths
$275,000Coming Soon3 beds 2 baths523 Richard St, MARTINSBURG, WV 25404
MLS# WVBE2043850Listed by: THE KW COLLECTIVE - Coming Soon
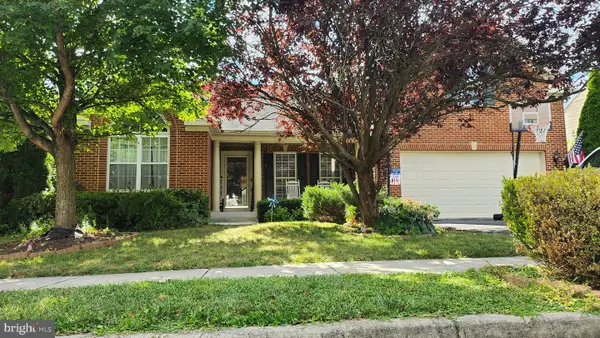 $544,900Coming Soon5 beds 4 baths
$544,900Coming Soon5 beds 4 baths156 Flight O Arrows, MARTINSBURG, WV 25403
MLS# WVBE2043828Listed by: PEARSON SMITH REALTY, LLC - New
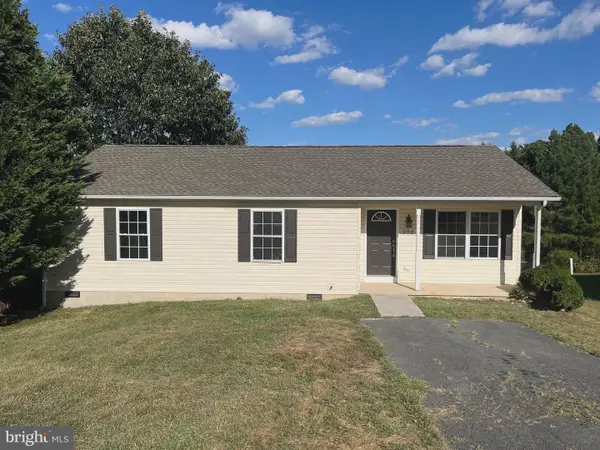 $275,000Active3 beds 2 baths1,224 sq. ft.
$275,000Active3 beds 2 baths1,224 sq. ft.392 Grove Farm Ln, MARTINSBURG, WV 25404
MLS# WVBE2043846Listed by: FREEDOM REAL ESTATE GROUP, LLC. - New
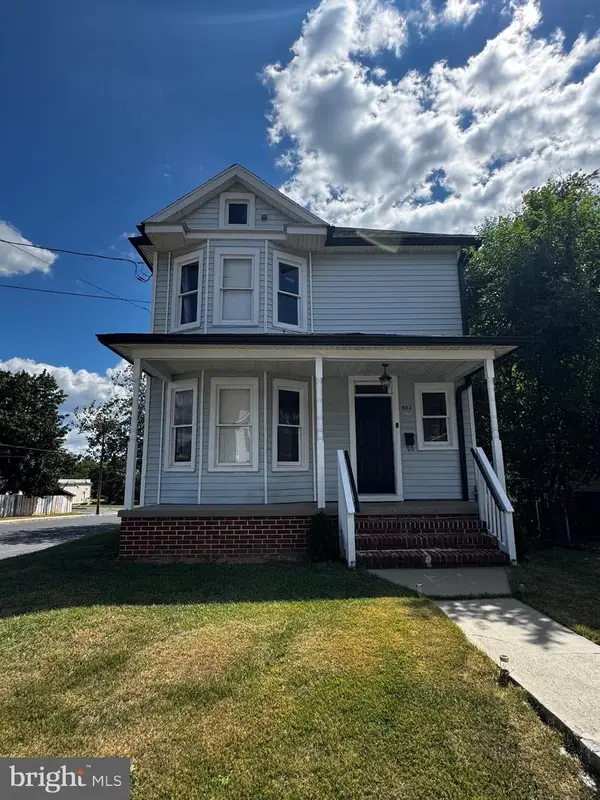 $240,000Active3 beds 2 baths1,388 sq. ft.
$240,000Active3 beds 2 baths1,388 sq. ft.800 New York Ave, MARTINSBURG, WV 25401
MLS# WVBE2043764Listed by: REALTY ONE GROUP OLD TOWNE - Coming Soon
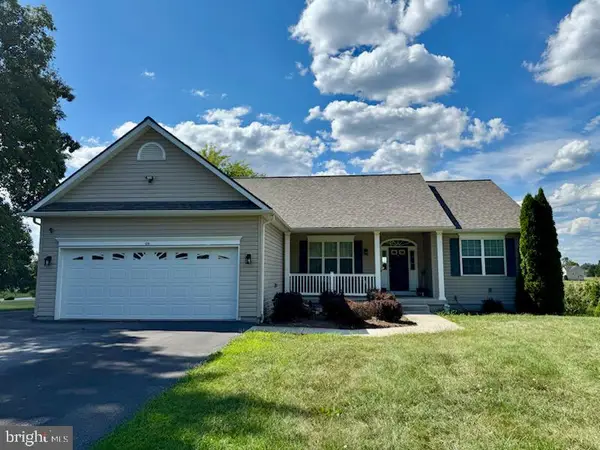 $625,000Coming Soon5 beds 3 baths
$625,000Coming Soon5 beds 3 baths629 Hallmark Dr, MARTINSBURG, WV 25403
MLS# WVBE2043252Listed by: DANDRIDGE REALTY GROUP, LLC - Coming Soon
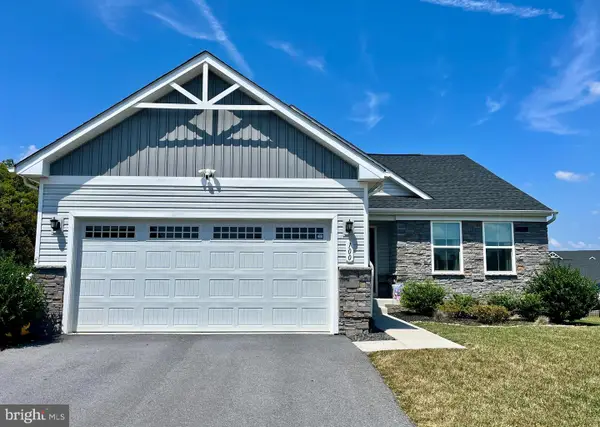 $375,000Coming Soon3 beds 2 baths
$375,000Coming Soon3 beds 2 baths100 Plum Tree Ln, MARTINSBURG, WV 25403
MLS# WVBE2043428Listed by: LPT REALTY, LLC - New
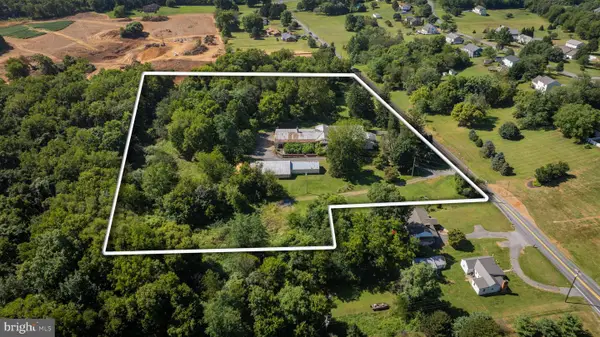 $850,000Active2 beds 2 baths5,005 sq. ft.
$850,000Active2 beds 2 baths5,005 sq. ft.2148 Delmar Orchard Rd, MARTINSBURG, WV 25403
MLS# WVBE2043812Listed by: HENSELL REALTY, CO.
