244 Pitzers Chapel Rd, MARTINSBURG, WV 25403
Local realty services provided by:Better Homes and Gardens Real Estate Capital Area

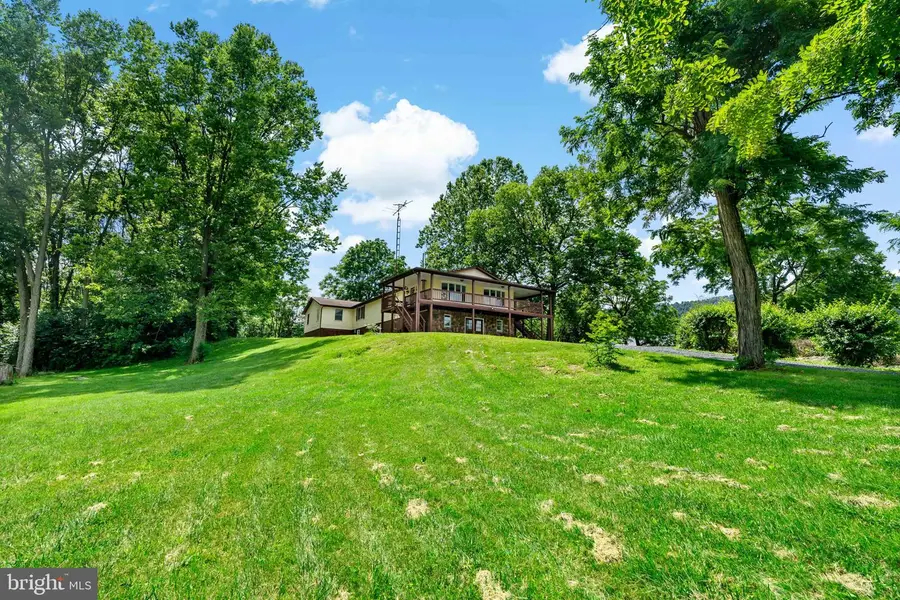
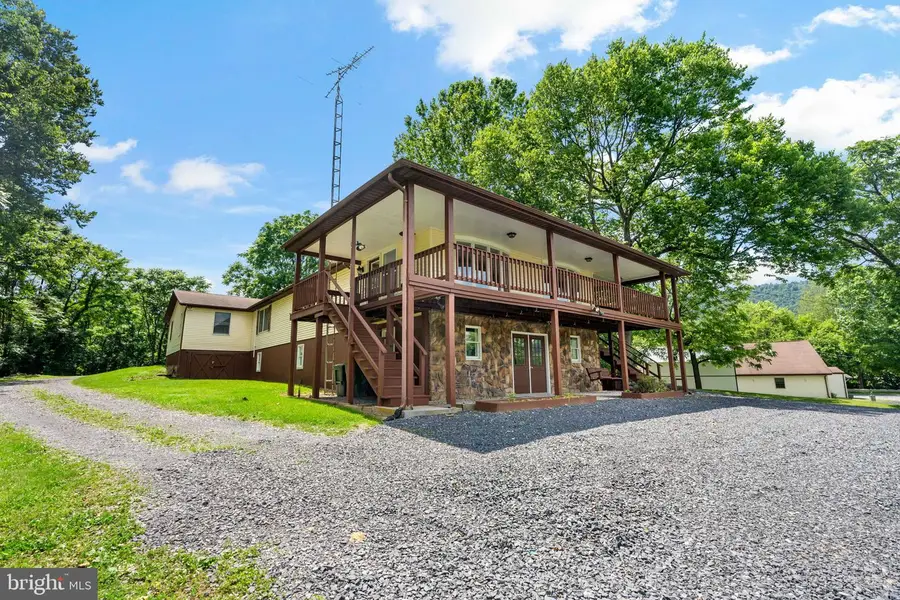
244 Pitzers Chapel Rd,MARTINSBURG, WV 25403
$399,900
- 5 Beds
- 3 Baths
- 2,856 sq. ft.
- Single family
- Active
Listed by:charles w hensell jr.
Office:hensell realty, co.
MLS#:WVBE2042002
Source:BRIGHTMLS
Price summary
- Price:$399,900
- Price per sq. ft.:$140.02
About this home
Charming Raised Ranch on 1.75 Scenic Acres – Just Minutes from Town!
Discover the perfect blend of country serenity and town convenience with this spacious 5-bedroom, 2.5-bath raised ranch nestled on 1.75 acres of pastoral beauty. Set in a peaceful rural setting on the outskirts of town, this home offers the privacy and tranquility of the countryside with easy access to local amenities.
Step inside to find an open and inviting layout featuring a generous living room and a beautifully updated kitchen with granite countertops—ideal for family meals and entertaining. A large family room provides plenty of space for gatherings, movie nights, or relaxing in comfort.
Enjoy sweeping views of the surrounding landscape from the expansive wrap-around deck—perfect for morning coffee, sunset dinners, or simply soaking in the peaceful surroundings.
This home also features a full basement for extra storage or future finishing, and a handicap-accessible ramp at the rear entrance for added accessibility.
Whether you're looking for room to grow, space to entertain, or a quiet country escape, this property delivers.
Highlights:
5 bedrooms | 2.5 bathrooms
1.75-acre lot with scenic, pastoral views
Handicap-accessible rear ramp
Spacious wrap-around deck
Granite kitchen countertops
Full basement
Just minutes from town
Don't miss your chance to own this rare gem in the countryside—schedule your showing today!
Contact an agent
Home facts
- Year built:1988
- Listing Id #:WVBE2042002
- Added:38 day(s) ago
- Updated:August 15, 2025 at 07:37 PM
Rooms and interior
- Bedrooms:5
- Total bathrooms:3
- Full bathrooms:2
- Half bathrooms:1
- Living area:2,856 sq. ft.
Heating and cooling
- Cooling:Central A/C
- Heating:Electric, Heat Pump(s)
Structure and exterior
- Roof:Asphalt
- Year built:1988
- Building area:2,856 sq. ft.
- Lot area:1.74 Acres
Utilities
- Water:Well
- Sewer:On Site Septic
Finances and disclosures
- Price:$399,900
- Price per sq. ft.:$140.02
- Tax amount:$3,538 (2022)
New listings near 244 Pitzers Chapel Rd
- New
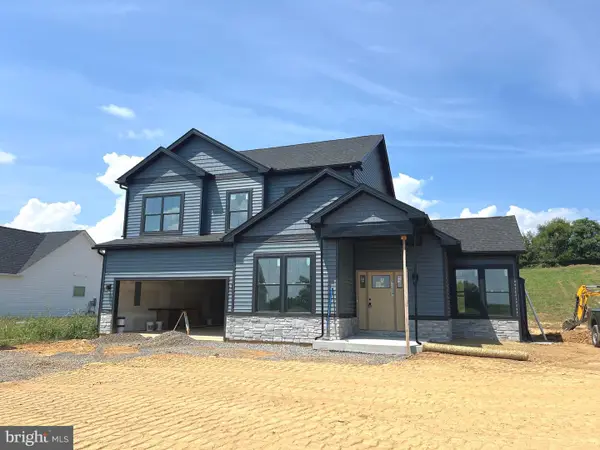 $550,000Active3 beds 3 baths2,160 sq. ft.
$550,000Active3 beds 3 baths2,160 sq. ft.82 Lauder Dr, MARTINSBURG, WV 25403
MLS# WVBE2043370Listed by: GAIN REALTY - New
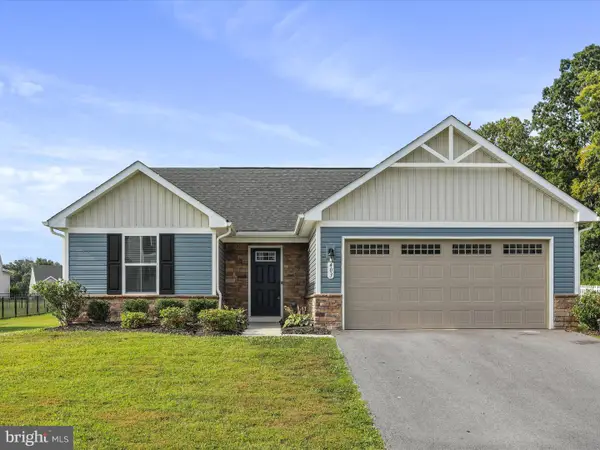 $340,000Active3 beds 2 baths1,332 sq. ft.
$340,000Active3 beds 2 baths1,332 sq. ft.403 Rushbrook Rd, MARTINSBURG, WV 25403
MLS# WVBE2043334Listed by: PEARSON SMITH REALTY, LLC - New
 $364,900Active4 beds 3 baths1,992 sq. ft.
$364,900Active4 beds 3 baths1,992 sq. ft.Lot 11 Cabriolet, MARTINSBURG, WV 25401
MLS# WVBE2043360Listed by: KELLER WILLIAMS REALTY ADVANTAGE - New
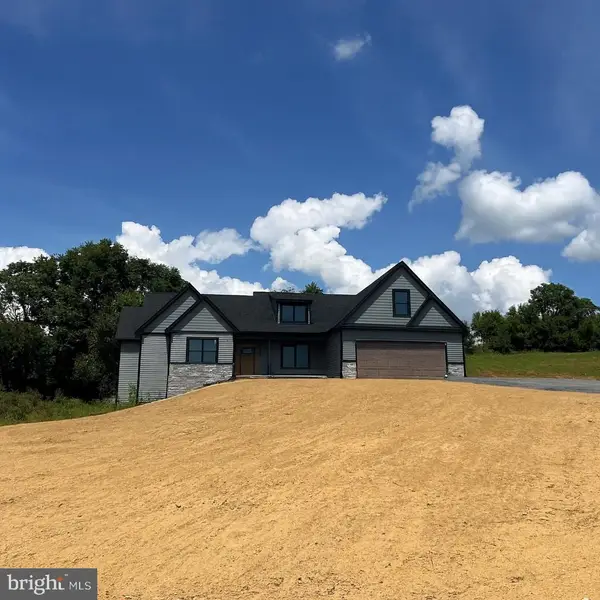 $610,000Active3 beds 3 baths2,365 sq. ft.
$610,000Active3 beds 3 baths2,365 sq. ft.39 Falkirk Dr, MARTINSBURG, WV 25403
MLS# WVBE2043364Listed by: GAIN REALTY - Coming Soon
 $345,000Coming Soon3 beds 3 baths
$345,000Coming Soon3 beds 3 baths70 Live Oak Ct, MARTINSBURG, WV 25405
MLS# WVBE2043356Listed by: SAMSON PROPERTIES - Coming Soon
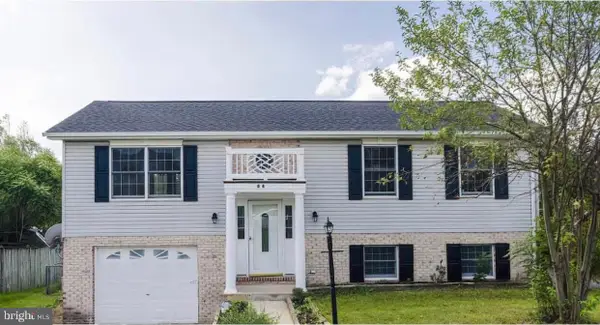 $299,000Coming Soon3 beds 2 baths
$299,000Coming Soon3 beds 2 baths84 Bane Berry Ln, MARTINSBURG, WV 25404
MLS# WVBE2043350Listed by: CHARIS REALTY GROUP - New
 $185,000Active3 beds 2 baths1,224 sq. ft.
$185,000Active3 beds 2 baths1,224 sq. ft.637 2nd St, MARTINSBURG, WV 25404
MLS# WVBE2043034Listed by: SAMSON PROPERTIES - New
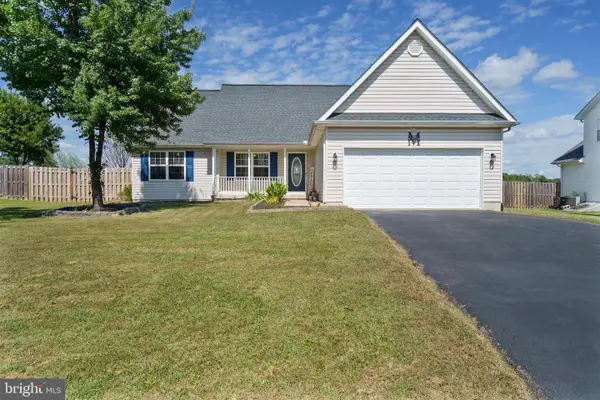 $299,900Active3 beds 2 baths1,262 sq. ft.
$299,900Active3 beds 2 baths1,262 sq. ft.164 Aztec Dr, MARTINSBURG, WV 25405
MLS# WVBE2043156Listed by: RE/MAX REAL ESTATE GROUP - New
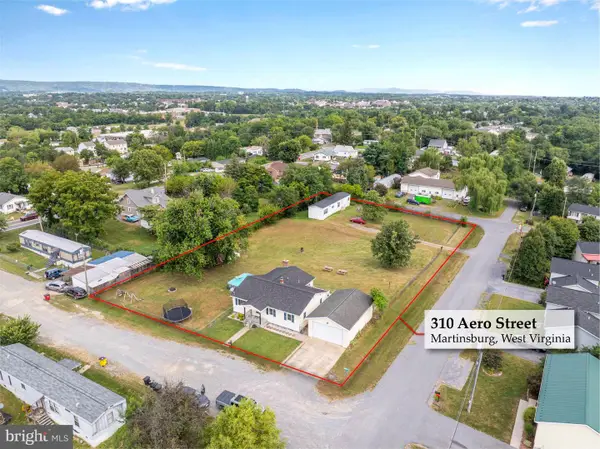 $300,000Active3 beds 2 baths1,408 sq. ft.
$300,000Active3 beds 2 baths1,408 sq. ft.310 Aero St, MARTINSBURG, WV 25401
MLS# WVBE2043248Listed by: COLDWELL BANKER PREMIER - New
 $375,000Active4 beds 3 baths2,660 sq. ft.
$375,000Active4 beds 3 baths2,660 sq. ft.144 Brenda Dr, MARTINSBURG, WV 25404
MLS# WVBE2043338Listed by: GAIN REALTY
