251 Thayers Gull Dr, Martinsburg, WV 25405
Local realty services provided by:Better Homes and Gardens Real Estate Community Realty
251 Thayers Gull Dr,Martinsburg, WV 25405
$364,999
- 4 Beds
- 4 Baths
- 3,220 sq. ft.
- Single family
- Active
Listed by: terry l walker
Office: coldwell banker premier
MLS#:WVBE2044854
Source:BRIGHTMLS
Price summary
- Price:$364,999
- Price per sq. ft.:$113.35
- Monthly HOA dues:$20.83
About this home
Price adjustment just in time for the Holiday Season!
Spacious & Well-Located Home with Finished Basement and Open Backyard
This home offers incredible value with a layout designed for comfort and convenience—perfect for commuters and families alike!
Step onto the inviting front porch, ideal for relaxing with a cup of coffee, and enter into a welcoming foyer with beautiful hardwood floors. To your right, you’ll find a formal living room that flows into the elegant dining room—perfect for entertaining guests.
The large, eat-in kitchen features ample cabinet space and a pantry, and opens to a cozy family room complete with a gas fireplace. A convenient half bath completes the main level.
Upstairs, the spacious Owner's Suite includes dual closets and a private ensuite bath with a tub/shower combo. Three additional generously sized bedrooms share a full hall bathroom with double sinks. The laundry room is conveniently located on the bedroom level.
The fully finished basement offers even more living space with a large recreation room, a den, and a bonus room that can serve as an office, creative space, or guest bedroom. A third full bathroom is also located on this level.
Enjoy the level backyard that backs to an open common area—great for outdoor activities. This corner lot also features a 2-car attached front-entry garage and driveway parking.
Fantastic commuter location: just 30 minutes to Winchester and Hagerstown, and approximately 70 miles to Washington, D.C.
Contact an agent
Home facts
- Year built:2006
- Listing ID #:WVBE2044854
- Added:52 day(s) ago
- Updated:November 30, 2025 at 02:46 PM
Rooms and interior
- Bedrooms:4
- Total bathrooms:4
- Full bathrooms:3
- Half bathrooms:1
- Living area:3,220 sq. ft.
Heating and cooling
- Cooling:Central A/C
- Heating:Central, Electric, Forced Air, Heat Pump(s)
Structure and exterior
- Roof:Architectural Shingle
- Year built:2006
- Building area:3,220 sq. ft.
- Lot area:0.2 Acres
Utilities
- Water:Public
- Sewer:Public Sewer
Finances and disclosures
- Price:$364,999
- Price per sq. ft.:$113.35
- Tax amount:$2,418 (2025)
New listings near 251 Thayers Gull Dr
- Coming Soon
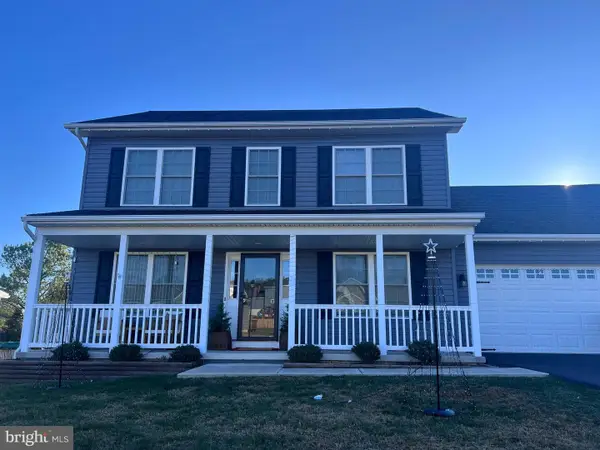 $369,000Coming Soon3 beds 3 baths
$369,000Coming Soon3 beds 3 baths91 Latrobe Dr, MARTINSBURG, WV 25403
MLS# WVBE2046182Listed by: GAIN REALTY - New
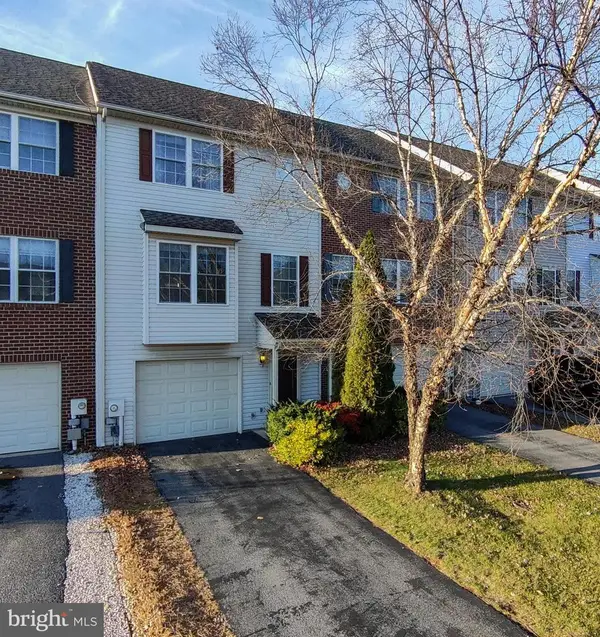 $259,500Active3 beds 3 baths2,256 sq. ft.
$259,500Active3 beds 3 baths2,256 sq. ft.17 Effie Ln, MARTINSBURG, WV 25404
MLS# WVBE2046170Listed by: PEARSON SMITH REALTY, LLC - New
 $254,900Active2 beds 2 baths1,104 sq. ft.
$254,900Active2 beds 2 baths1,104 sq. ft.53 Diane Dr, MARTINSBURG, WV 25404
MLS# WVBE2046120Listed by: BERKSHIRE HATHAWAY HOMESERVICES PENFED REALTY - Coming Soon
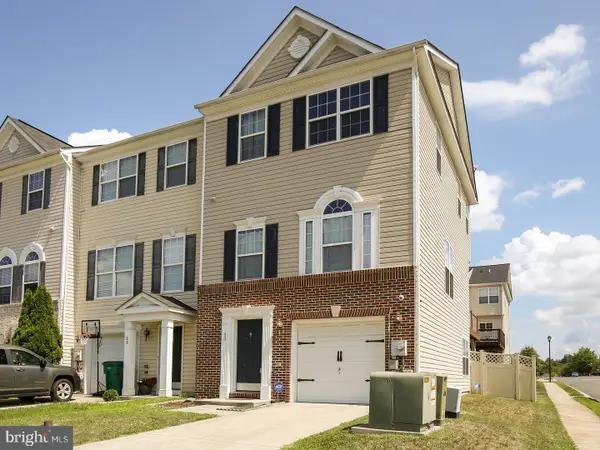 $295,000Coming Soon3 beds 4 baths
$295,000Coming Soon3 beds 4 baths93 Truth Way, MARTINSBURG, WV 25405
MLS# WVBE2045480Listed by: KELLER WILLIAMS REALTY CENTRE - Coming Soon
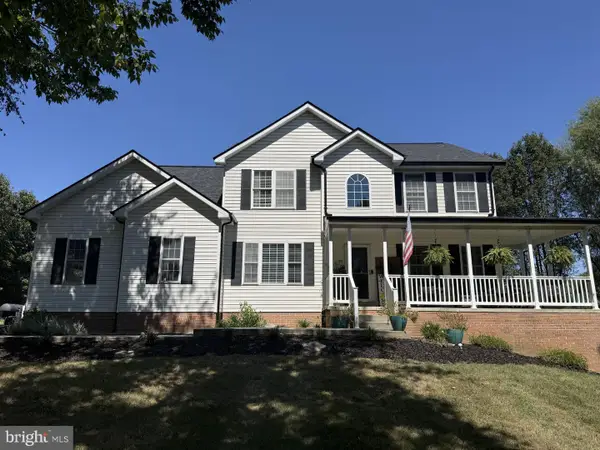 $539,900Coming Soon5 beds 3 baths
$539,900Coming Soon5 beds 3 baths66 Mason Ln, MARTINSBURG, WV 25404
MLS# WVBE2046126Listed by: LONG & FOSTER REAL ESTATE, INC. - New
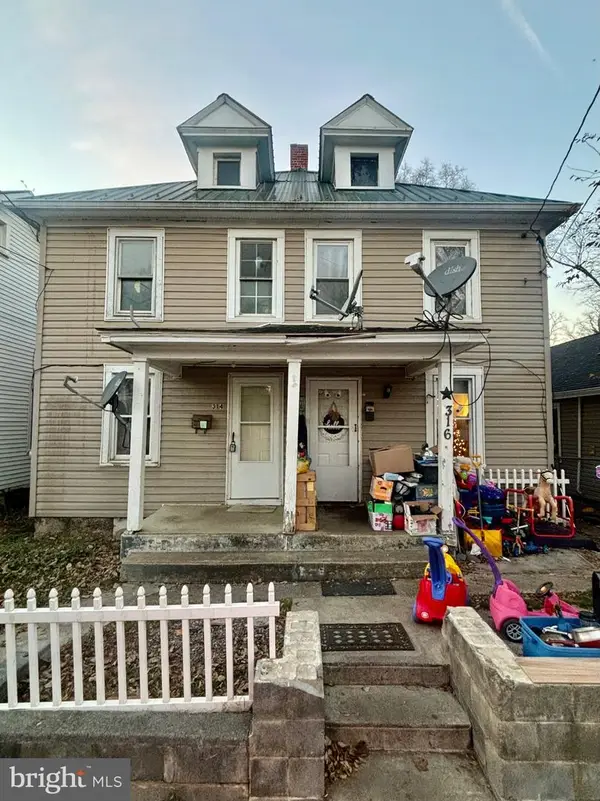 $199,900Active6 beds -- baths2,296 sq. ft.
$199,900Active6 beds -- baths2,296 sq. ft.314-316 Randolph St, MARTINSBURG, WV 25401
MLS# WVBE2046124Listed by: BURCH REAL ESTATE GROUP, LLC - New
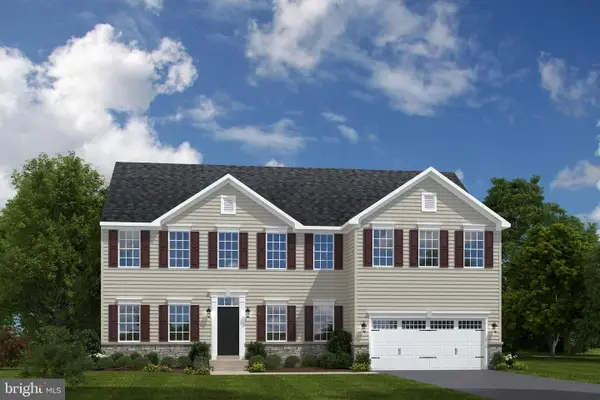 $449,990Active4 beds 3 baths3,371 sq. ft.
$449,990Active4 beds 3 baths3,371 sq. ft.1714 Caracas Blvd, MARTINSBURG, WV 25403
MLS# WVBE2046116Listed by: NVR, INC. - New
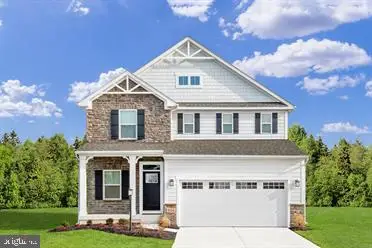 $359,990Active4 beds 3 baths1,823 sq. ft.
$359,990Active4 beds 3 baths1,823 sq. ft.2014 Caracas Blvd, MARTINSBURG, WV 25403
MLS# WVBE2046104Listed by: NVR, INC. - New
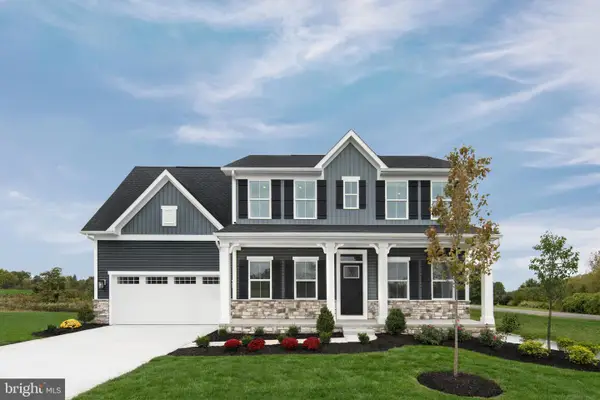 $399,990Active4 beds 3 baths2,454 sq. ft.
$399,990Active4 beds 3 baths2,454 sq. ft.1414 Caracas Blvd #boulevard, MARTINSBURG, WV 25403
MLS# WVBE2046106Listed by: NVR, INC. - New
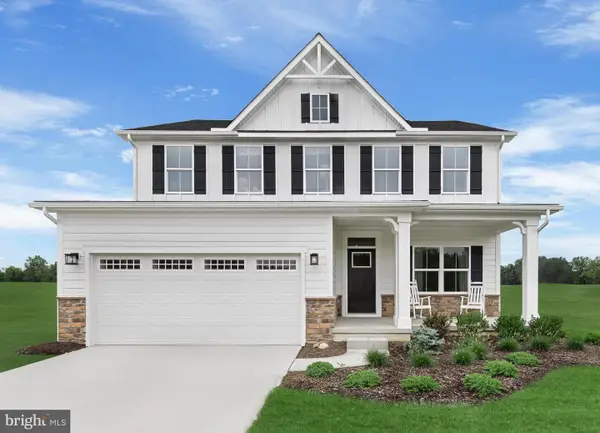 $409,990Active4 beds 3 baths2,423 sq. ft.
$409,990Active4 beds 3 baths2,423 sq. ft.1314 Caracas Blvd, MARTINSBURG, WV 25403
MLS# WVBE2046108Listed by: NVR, INC.
