28 Hargrove Cir, MARTINSBURG, WV 25403
Local realty services provided by:Better Homes and Gardens Real Estate GSA Realty
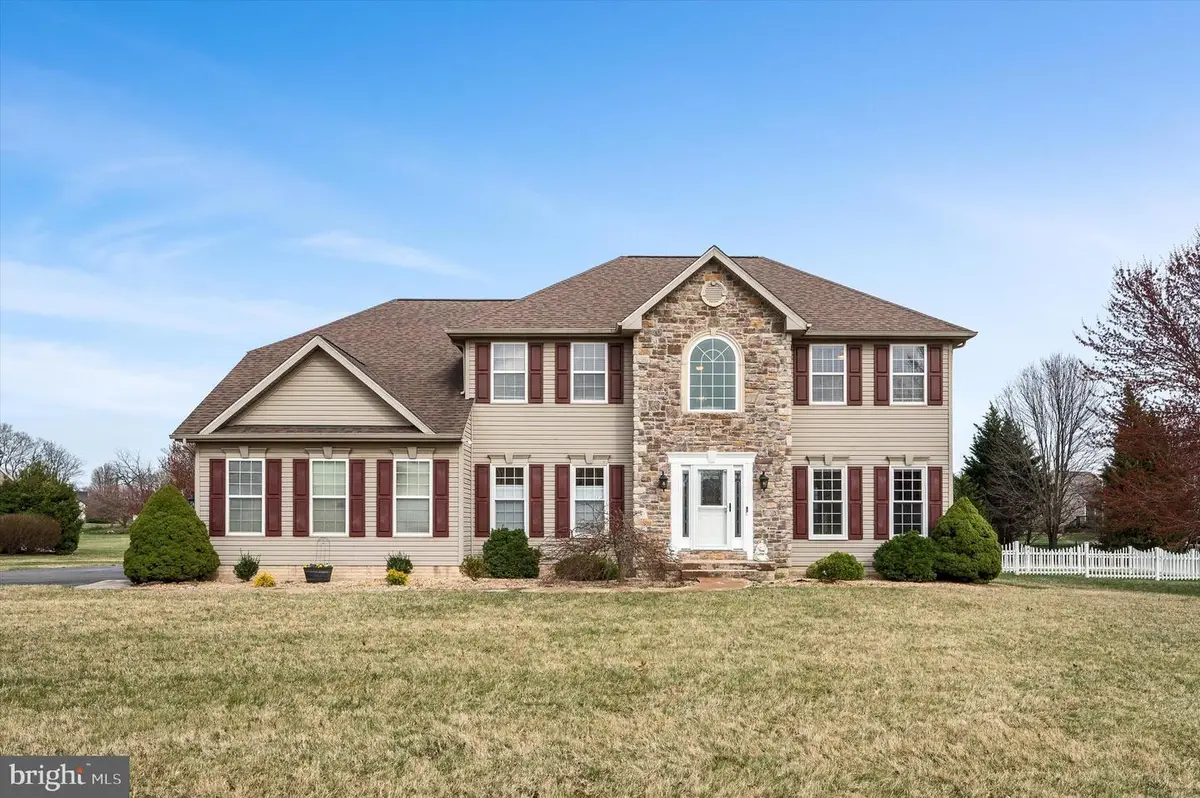

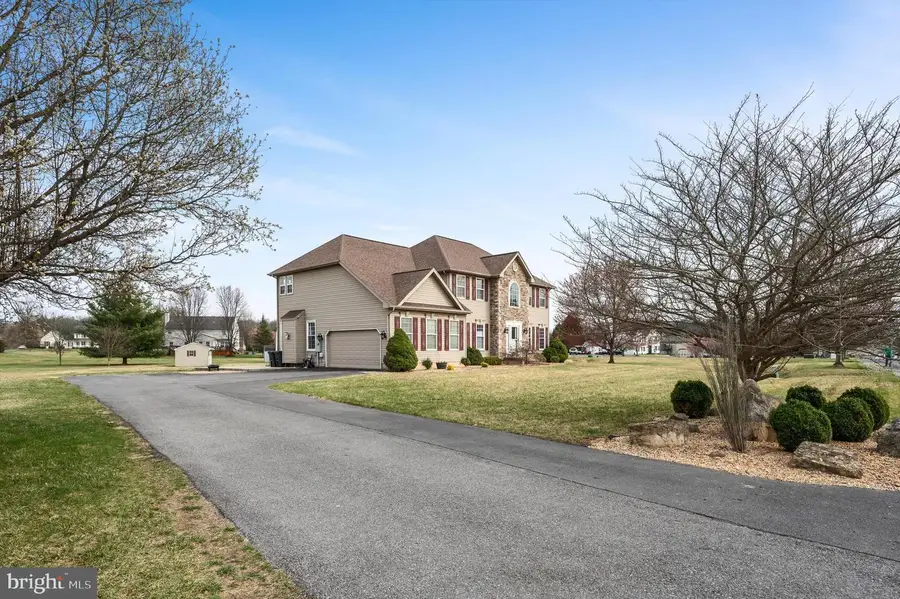
28 Hargrove Cir,MARTINSBURG, WV 25403
$539,900
- 4 Beds
- 4 Baths
- 4,170 sq. ft.
- Single family
- Pending
Listed by:david erik sween
Office:pearson smith realty, llc.
MLS#:WVBE2038266
Source:BRIGHTMLS
Price summary
- Price:$539,900
- Price per sq. ft.:$129.47
- Monthly HOA dues:$30
About this home
Come see this beautiful 4 bedroom, 3.5 bath colonial in the sought after Harlan Run Subdivision. This home features a huge gourmet kitchen with island cooktop, dual wall ovens, dishwasher, refrigerator and built in microwave, oversized island with seating, 42" cabinets and breakfast nook. This home has 9' ceilings on the main floor, a separate office, formal living and dining rooms, sunken family room with gas fireplace and stone surround, a two story foyer featuring tile floors that extend down the hallway to the kitchen, beautiful hardwood staircase that makes a very grand entrance. The enormous owners suite has plenty of room for your king size bed, a sitting area, barn style doors, dual sided fireplace, very large walk in closet and an ensuite bathroom with featuring separate air jet bathtub and custom tiled shower, dual sinks, recessed lighting, and gorgeous tile work. The three additional bedrooms are ample size and two have a Jack and Jill bathroom. The walkout basement is mostly finished for your game room, home theater, entertainment room, playroom, craft room or just about anything you can think of. The basement also features a full bathroom and an unfinished area for utilities and additional storage. The exterior has both stone and vinyl siding, a large rear deck completed in 2021, partially fenced back yard, shed, flat lot both front and rear yards, hip roof with architectural shingles replaced in 2019, new HVAC units in 2019 and a two car side load garage with new opener. Minutes to 81 for an easy commute almost anywhere!
Contact an agent
Home facts
- Year built:2003
- Listing Id #:WVBE2038266
- Added:153 day(s) ago
- Updated:August 16, 2025 at 07:27 AM
Rooms and interior
- Bedrooms:4
- Total bathrooms:4
- Full bathrooms:3
- Half bathrooms:1
- Living area:4,170 sq. ft.
Heating and cooling
- Cooling:Ceiling Fan(s), Central A/C, Heat Pump(s)
- Heating:Electric, Heat Pump(s)
Structure and exterior
- Roof:Architectural Shingle, Hip
- Year built:2003
- Building area:4,170 sq. ft.
- Lot area:0.8 Acres
Utilities
- Water:Public
- Sewer:On Site Septic, Septic Exists
Finances and disclosures
- Price:$539,900
- Price per sq. ft.:$129.47
- Tax amount:$3,498 (2024)
New listings near 28 Hargrove Cir
- New
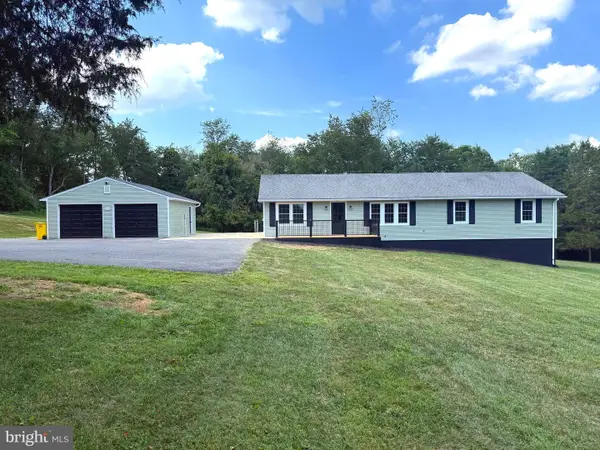 $450,000Active4 beds 2 baths2,380 sq. ft.
$450,000Active4 beds 2 baths2,380 sq. ft.163 Melody Dr, MARTINSBURG, WV 25405
MLS# WVBE2043348Listed by: TOUCHSTONE REALTY, LLC - New
 $379,900Active4 beds 4 baths2,680 sq. ft.
$379,900Active4 beds 4 baths2,680 sq. ft.40 Salida Trl, MARTINSBURG, WV 25403
MLS# WVBE2043374Listed by: RE/MAX ROOTS - New
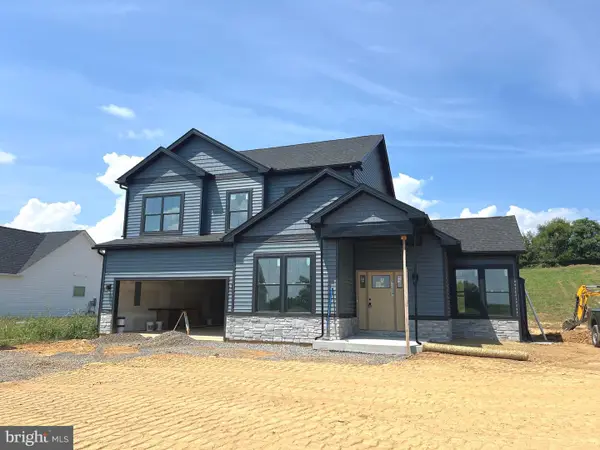 $550,000Active3 beds 3 baths2,160 sq. ft.
$550,000Active3 beds 3 baths2,160 sq. ft.82 Lauder Dr, MARTINSBURG, WV 25403
MLS# WVBE2043370Listed by: GAIN REALTY - New
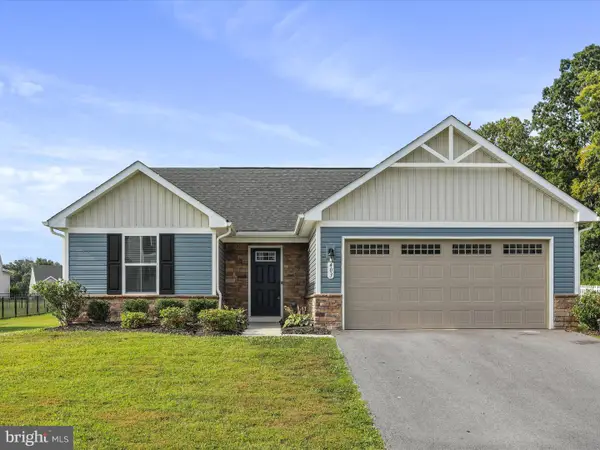 $340,000Active3 beds 2 baths1,332 sq. ft.
$340,000Active3 beds 2 baths1,332 sq. ft.403 Rushbrook Rd, MARTINSBURG, WV 25403
MLS# WVBE2043334Listed by: PEARSON SMITH REALTY, LLC - New
 $364,900Active4 beds 3 baths1,992 sq. ft.
$364,900Active4 beds 3 baths1,992 sq. ft.Lot 11 Cabriolet, MARTINSBURG, WV 25401
MLS# WVBE2043360Listed by: KELLER WILLIAMS REALTY ADVANTAGE - Open Sun, 1 to 4pmNew
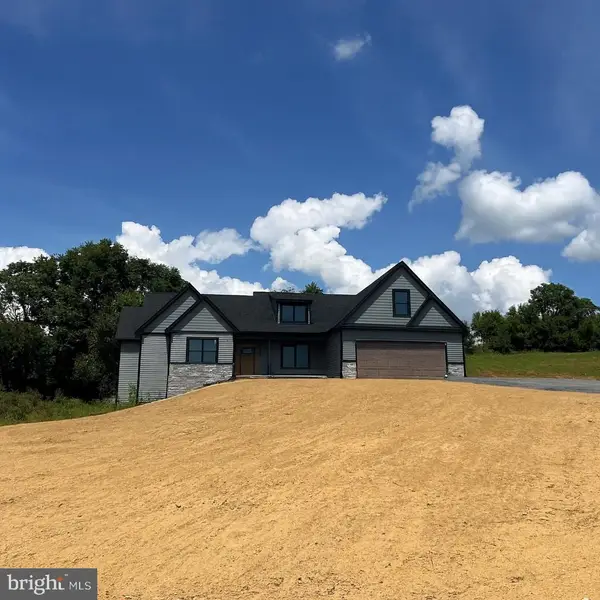 $610,000Active3 beds 3 baths2,365 sq. ft.
$610,000Active3 beds 3 baths2,365 sq. ft.39 Falkirk Dr, MARTINSBURG, WV 25403
MLS# WVBE2043364Listed by: GAIN REALTY - Coming Soon
 $345,000Coming Soon3 beds 3 baths
$345,000Coming Soon3 beds 3 baths70 Live Oak Ct, MARTINSBURG, WV 25405
MLS# WVBE2043356Listed by: SAMSON PROPERTIES - Coming Soon
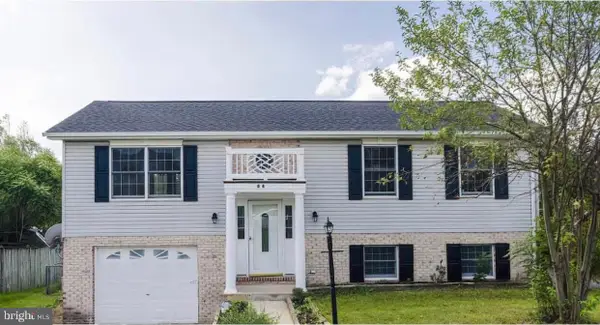 $299,000Coming Soon3 beds 2 baths
$299,000Coming Soon3 beds 2 baths84 Bane Berry Ln, MARTINSBURG, WV 25404
MLS# WVBE2043350Listed by: CHARIS REALTY GROUP - New
 $185,000Active3 beds 2 baths1,224 sq. ft.
$185,000Active3 beds 2 baths1,224 sq. ft.637 2nd St, MARTINSBURG, WV 25404
MLS# WVBE2043034Listed by: SAMSON PROPERTIES - New
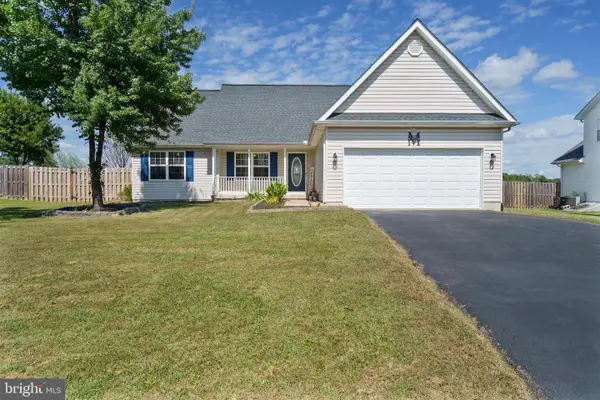 $299,900Active3 beds 2 baths1,262 sq. ft.
$299,900Active3 beds 2 baths1,262 sq. ft.164 Aztec Dr, MARTINSBURG, WV 25405
MLS# WVBE2043156Listed by: RE/MAX REAL ESTATE GROUP
