321 Rubens Cir, MARTINSBURG, WV 25403
Local realty services provided by:Better Homes and Gardens Real Estate Premier
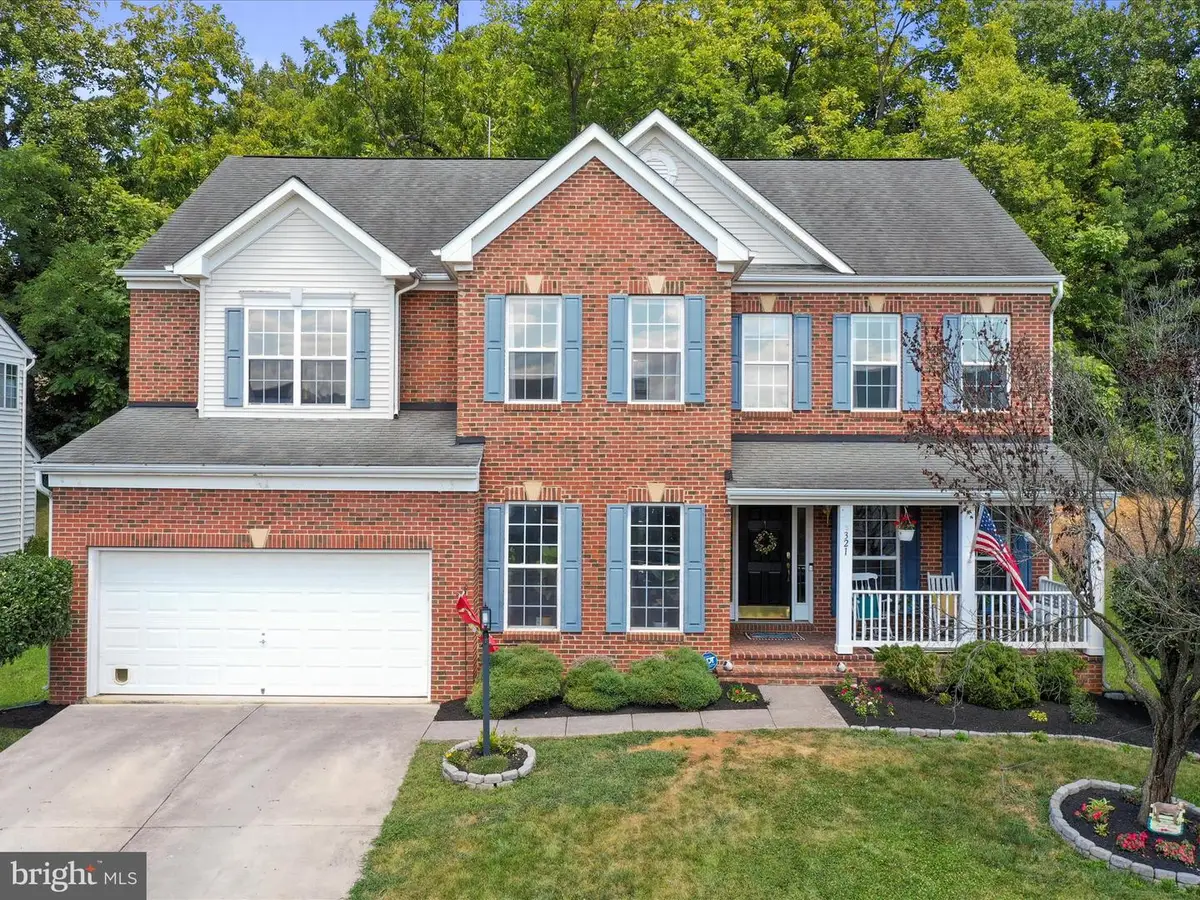

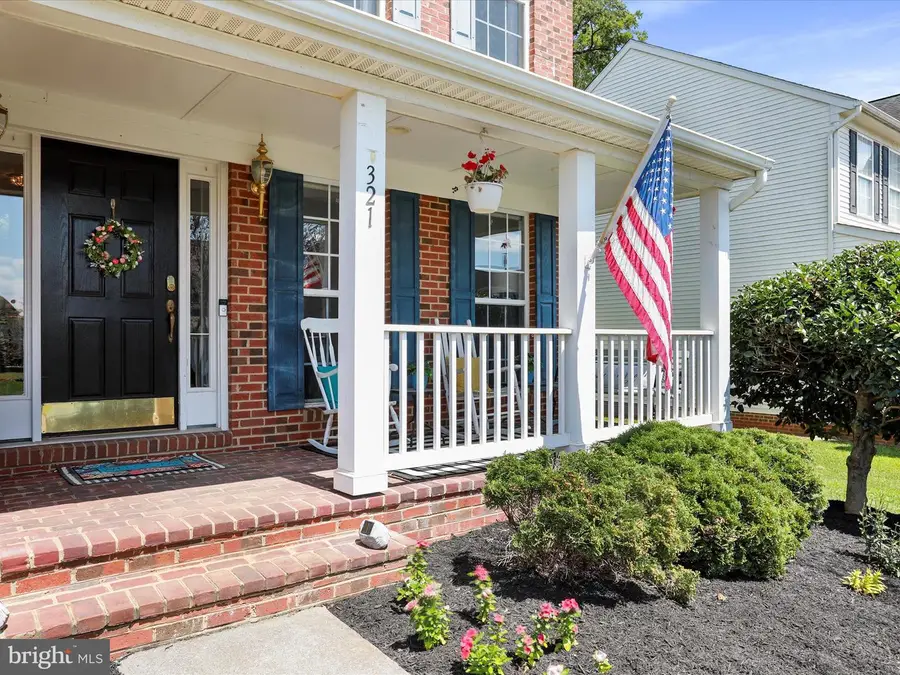
321 Rubens Cir,MARTINSBURG, WV 25403
$450,000
- 4 Beds
- 3 Baths
- 3,388 sq. ft.
- Single family
- Pending
Listed by:barbara s joran
Office:samson properties
MLS#:WVBE2042902
Source:BRIGHTMLS
Price summary
- Price:$450,000
- Price per sq. ft.:$132.82
- Monthly HOA dues:$25
About this home
Beautiful Colonial boasting over 3300 square feet on the main and upper level! This spacious home contains hardwood floors throughout, crown molding, and a show stopping two story family room with stone fireplace, Coffered ceiling, and large windows to allow natural sunlight to flow into the room. The main level contains a formal living and dining room, office, gorgeous family room, gourmet kitchen with island, upgraded cherry cabinets, Corian countertops, and pantry. There is plenty of table space that overlooks the rear deck, patio, and yard. Upstairs, the open railed hallway overlooks the family room. Step into the huge primary suite with vaulted ceilings and walk in closet. The primary bathroom is amazing with tiled flooring, double vanity, stall shower, and soaking tub. There are also 3 more bedrooms with ceiling fans, large closets and a full bathroom with tub/shower. The basement is unfinished and contains a brand new sump pump. The upstairs HVAC unit was replaced 7/25. Located super close to shopping and near Interstate 81 for those commuting to MD or VA. The neighborhood is tucked away nicely from the road and is a wonderful surprise!
Contact an agent
Home facts
- Year built:2005
- Listing Id #:WVBE2042902
- Added:10 day(s) ago
- Updated:August 16, 2025 at 07:27 AM
Rooms and interior
- Bedrooms:4
- Total bathrooms:3
- Full bathrooms:2
- Half bathrooms:1
- Living area:3,388 sq. ft.
Heating and cooling
- Cooling:Central A/C
- Heating:Electric, Heat Pump(s), Propane - Leased
Structure and exterior
- Roof:Shingle
- Year built:2005
- Building area:3,388 sq. ft.
- Lot area:0.22 Acres
Utilities
- Water:Public
- Sewer:Public Sewer
Finances and disclosures
- Price:$450,000
- Price per sq. ft.:$132.82
- Tax amount:$3,135 (2025)
New listings near 321 Rubens Cir
- New
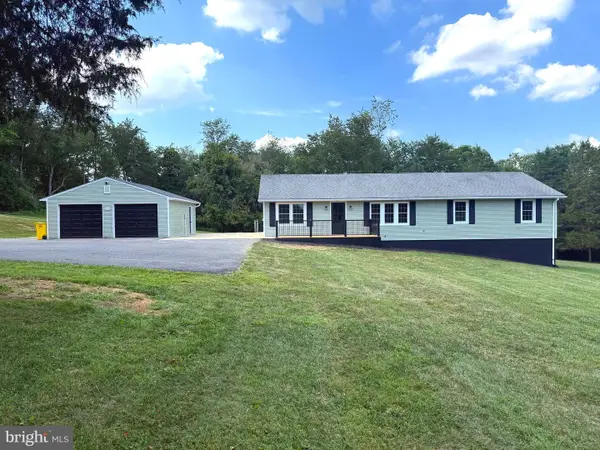 $450,000Active4 beds 2 baths2,380 sq. ft.
$450,000Active4 beds 2 baths2,380 sq. ft.163 Melody Dr, MARTINSBURG, WV 25405
MLS# WVBE2043348Listed by: TOUCHSTONE REALTY, LLC - New
 $379,900Active4 beds 4 baths2,680 sq. ft.
$379,900Active4 beds 4 baths2,680 sq. ft.40 Salida Trl, MARTINSBURG, WV 25403
MLS# WVBE2043374Listed by: RE/MAX ROOTS - New
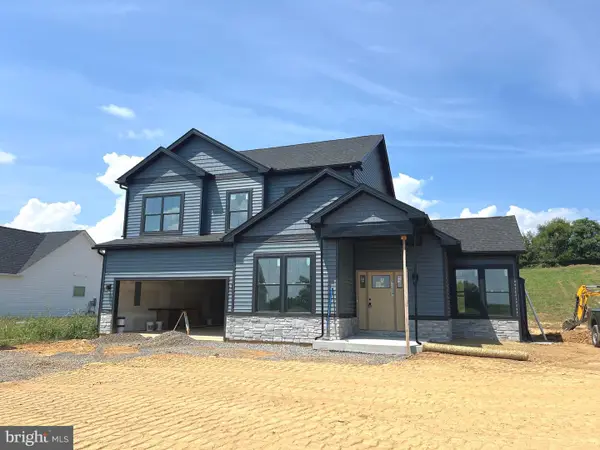 $550,000Active3 beds 3 baths2,160 sq. ft.
$550,000Active3 beds 3 baths2,160 sq. ft.82 Lauder Dr, MARTINSBURG, WV 25403
MLS# WVBE2043370Listed by: GAIN REALTY - New
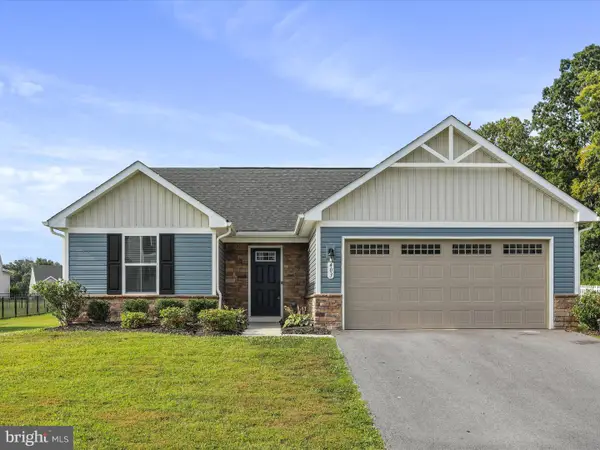 $340,000Active3 beds 2 baths1,332 sq. ft.
$340,000Active3 beds 2 baths1,332 sq. ft.403 Rushbrook Rd, MARTINSBURG, WV 25403
MLS# WVBE2043334Listed by: PEARSON SMITH REALTY, LLC - New
 $364,900Active4 beds 3 baths1,992 sq. ft.
$364,900Active4 beds 3 baths1,992 sq. ft.Lot 11 Cabriolet, MARTINSBURG, WV 25401
MLS# WVBE2043360Listed by: KELLER WILLIAMS REALTY ADVANTAGE - Open Sun, 1 to 4pmNew
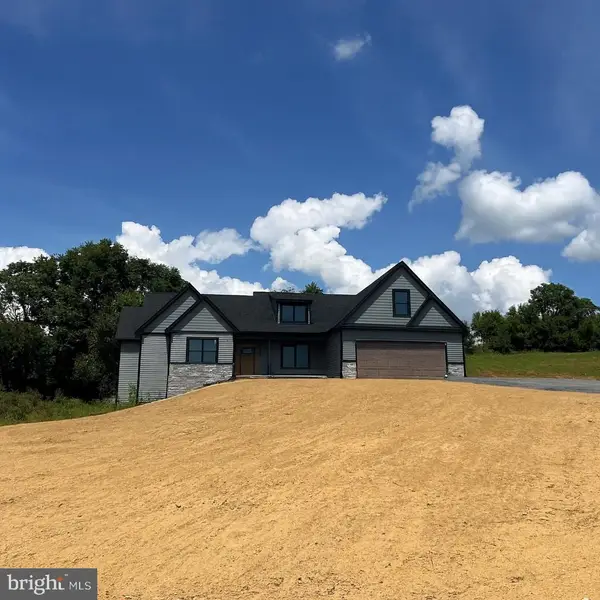 $610,000Active3 beds 3 baths2,365 sq. ft.
$610,000Active3 beds 3 baths2,365 sq. ft.39 Falkirk Dr, MARTINSBURG, WV 25403
MLS# WVBE2043364Listed by: GAIN REALTY - Coming Soon
 $345,000Coming Soon3 beds 3 baths
$345,000Coming Soon3 beds 3 baths70 Live Oak Ct, MARTINSBURG, WV 25405
MLS# WVBE2043356Listed by: SAMSON PROPERTIES - Coming Soon
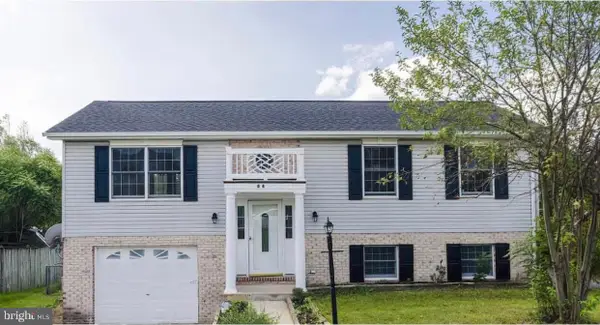 $299,000Coming Soon3 beds 2 baths
$299,000Coming Soon3 beds 2 baths84 Bane Berry Ln, MARTINSBURG, WV 25404
MLS# WVBE2043350Listed by: CHARIS REALTY GROUP - New
 $185,000Active3 beds 2 baths1,224 sq. ft.
$185,000Active3 beds 2 baths1,224 sq. ft.637 2nd St, MARTINSBURG, WV 25404
MLS# WVBE2043034Listed by: SAMSON PROPERTIES - New
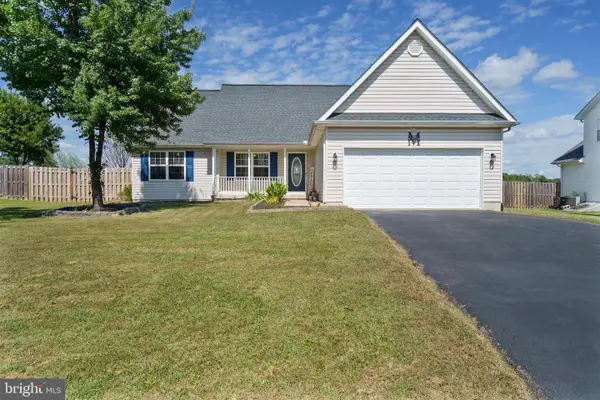 $299,900Active3 beds 2 baths1,262 sq. ft.
$299,900Active3 beds 2 baths1,262 sq. ft.164 Aztec Dr, MARTINSBURG, WV 25405
MLS# WVBE2043156Listed by: RE/MAX REAL ESTATE GROUP
