327 & 325 Beth St, MARTINSBURG, WV 25404
Local realty services provided by:Better Homes and Gardens Real Estate Valley Partners
327 & 325 Beth St,MARTINSBURG, WV 25404
$225,000
- 2 Beds
- 3 Baths
- 1,484 sq. ft.
- Single family
- Active
Listed by:jennifer d whitehead
Office:coldwell banker premier
MLS#:WVBE2043898
Source:BRIGHTMLS
Price summary
- Price:$225,000
- Price per sq. ft.:$151.62
About this home
Charming rancher in the City of Martinsburg. Main house plus accessory home. With 1,484 sq. ft. , the interior features a traditional floor plan with three bedrooms (or two and a den/office) and one full bath and half bath situated in the basement. Free-standing gas fireplace in the family room, separate dining room, kitchen with breakfast bar and breakfast nook. The main home includes custom woodwork including many built-ins, shelving, trim and pass through spaces. The unfinished basement provides ample storage and walk up access plus inside stairs with chair lift. Set on a spacious 0.6-acre corner lot, fully fenced, architectural shingle. Located in a quiet neighborhood, residents can easily access local amenities, parks, and shopping. This property presents a unique opportunity for those looking to invest in a home with great potential for renovation and personalization.
Contact an agent
Home facts
- Year built:1961
- Listing ID #:WVBE2043898
- Added:1 day(s) ago
- Updated:September 04, 2025 at 09:46 PM
Rooms and interior
- Bedrooms:2
- Total bathrooms:3
- Full bathrooms:2
- Half bathrooms:1
- Living area:1,484 sq. ft.
Heating and cooling
- Cooling:Central A/C, Dehumidifier, Window Unit(s)
- Heating:Electric, Forced Air, Humidifier, Natural Gas, Propane - Owned
Structure and exterior
- Roof:Architectural Shingle, Asphalt
- Year built:1961
- Building area:1,484 sq. ft.
- Lot area:0.6 Acres
Utilities
- Water:Public
- Sewer:Public Sewer
Finances and disclosures
- Price:$225,000
- Price per sq. ft.:$151.62
- Tax amount:$1,841 (2025)
New listings near 327 & 325 Beth St
- New
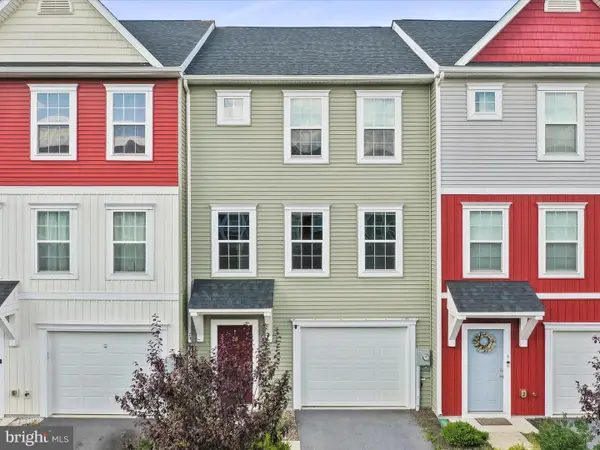 $278,500Active3 beds 3 baths2,150 sq. ft.
$278,500Active3 beds 3 baths2,150 sq. ft.28 Belgian Run, MARTINSBURG, WV 25404
MLS# WVBE2044016Listed by: CENTURY 21 NEW MILLENNIUM - New
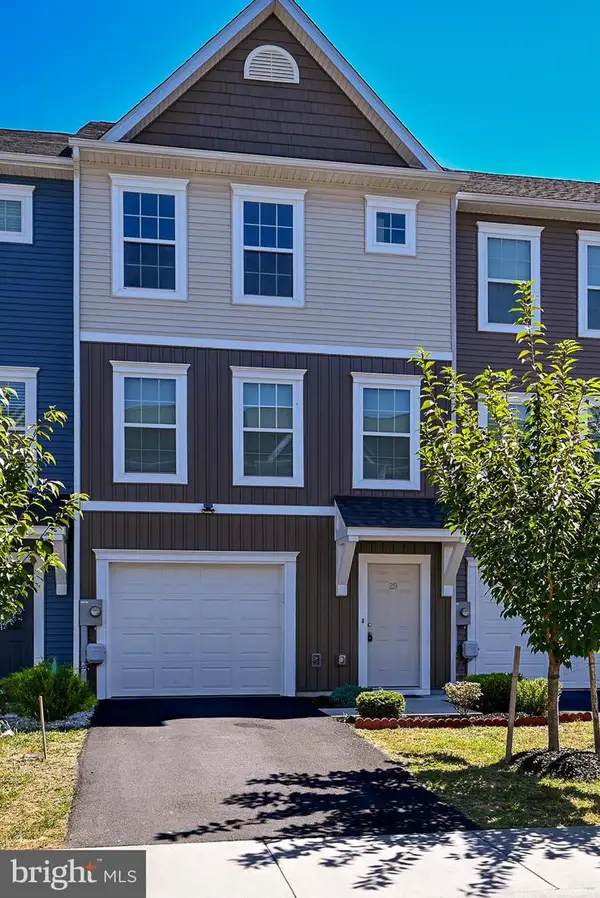 $277,700Active3 beds 3 baths1,794 sq. ft.
$277,700Active3 beds 3 baths1,794 sq. ft.29 Starting Gate Pl, MARTINSBURG, WV 25404
MLS# WVBE2042924Listed by: BERKSHIRE HATHAWAY HOMESERVICES HOMESALE REALTY - Coming Soon
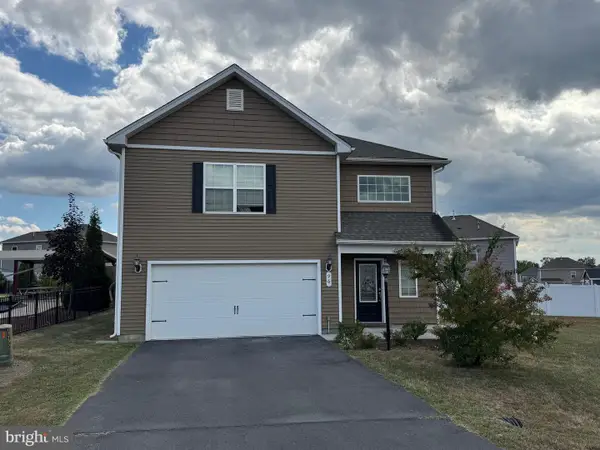 $375,000Coming Soon3 beds 3 baths
$375,000Coming Soon3 beds 3 baths96 Vermeer Ln, MARTINSBURG, WV 25401
MLS# WVBE2043982Listed by: RE/MAX ROOTS 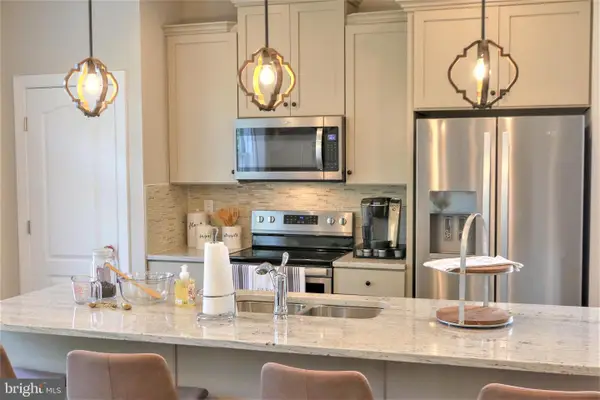 $291,990Pending3 beds 3 baths1,644 sq. ft.
$291,990Pending3 beds 3 baths1,644 sq. ft.Homesite 489 Tracy Way, MARTINSBURG, WV 25403
MLS# WVBE2043638Listed by: DRB GROUP REALTY, LLC- Coming Soon
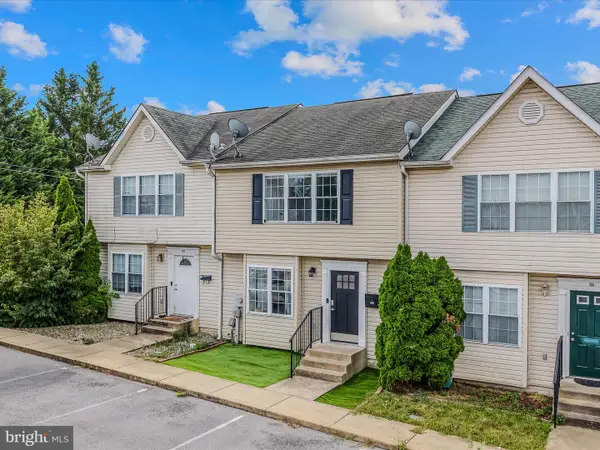 $235,000Coming Soon3 beds 3 baths
$235,000Coming Soon3 beds 3 baths112 Georgetown Sq, MARTINSBURG, WV 25401
MLS# WVBE2043926Listed by: PEARSON SMITH REALTY, LLC - New
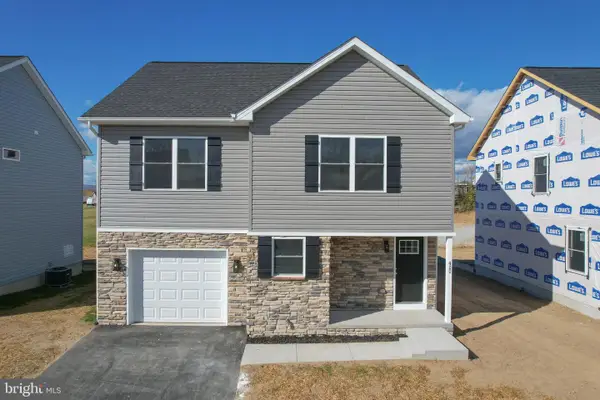 $329,000Active3 beds 3 baths1,600 sq. ft.
$329,000Active3 beds 3 baths1,600 sq. ft.517 S. Spring St, MARTINSBURG, WV 25401
MLS# WVBE2043962Listed by: PATH REALTY - Coming SoonOpen Sat, 11am to 12:30pm
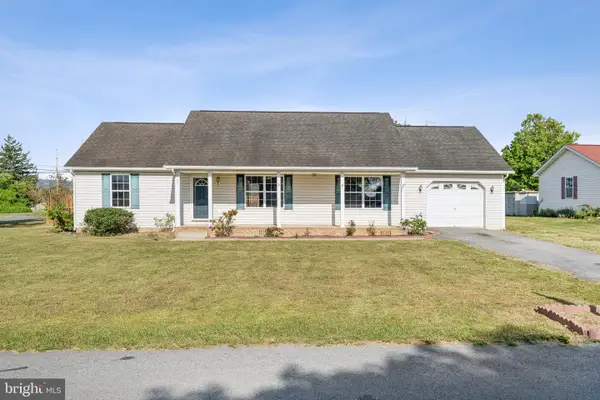 $300,000Coming Soon3 beds 2 baths
$300,000Coming Soon3 beds 2 baths19 Princeton St, MARTINSBURG, WV 25404
MLS# WVBE2043722Listed by: KELLER WILLIAMS REALTY CENTRE - New
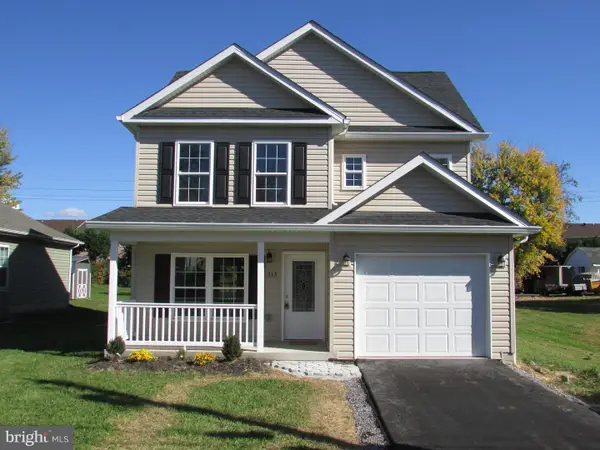 $299,900Active3 beds 3 baths1,270 sq. ft.
$299,900Active3 beds 3 baths1,270 sq. ft.313 Legion Street, MARTINSBURG, WV 25404
MLS# WVBE2043940Listed by: NIBERT REALTY & AUCTIONS, LLC - Coming Soon
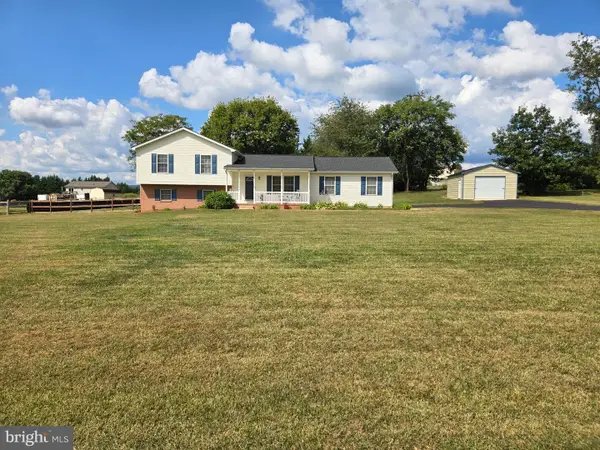 $400,000Coming Soon3 beds 2 baths
$400,000Coming Soon3 beds 2 baths600 Canterbury Dr, MARTINSBURG, WV 25403
MLS# WVBE2043918Listed by: NEXTHOME REALTY SELECT
