36 Ethan Cir, MARTINSBURG, WV 25403
Local realty services provided by:Better Homes and Gardens Real Estate Community Realty
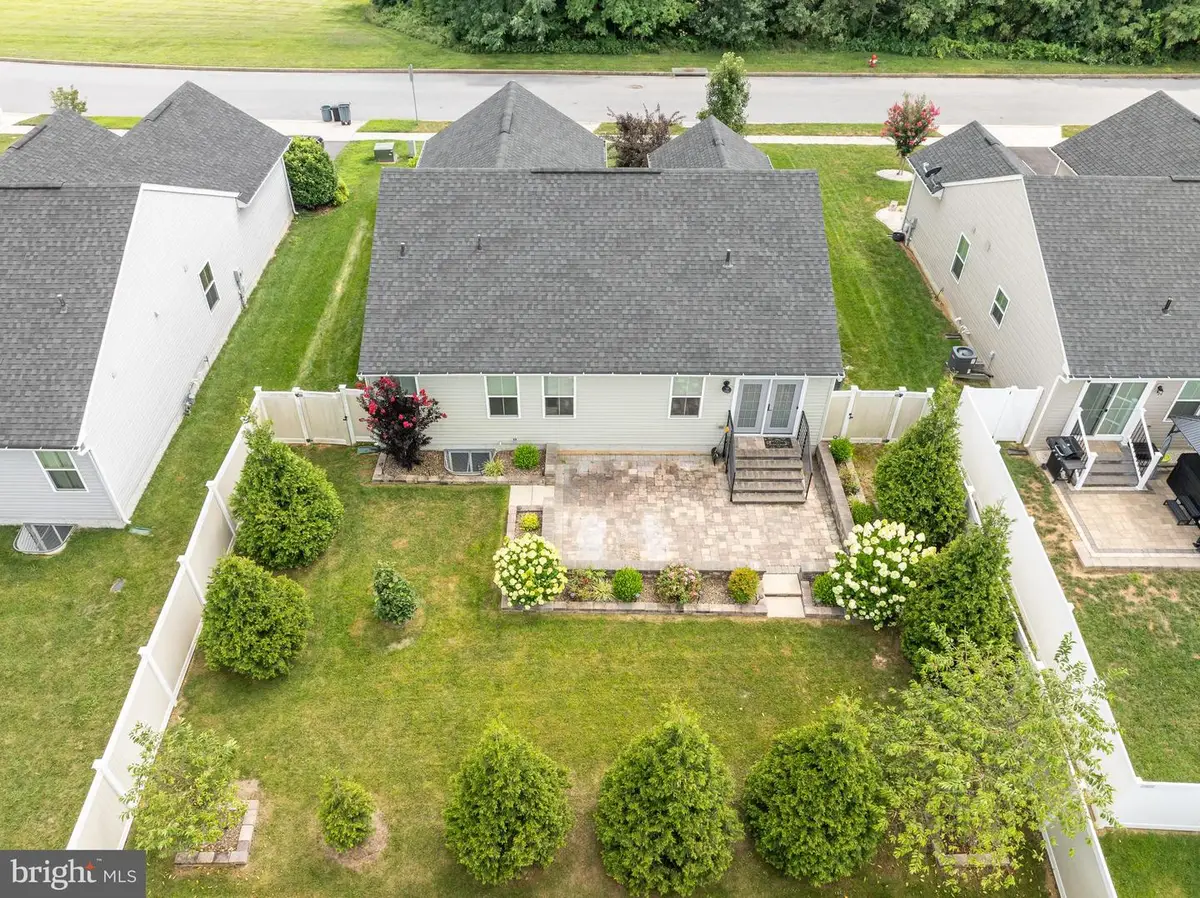
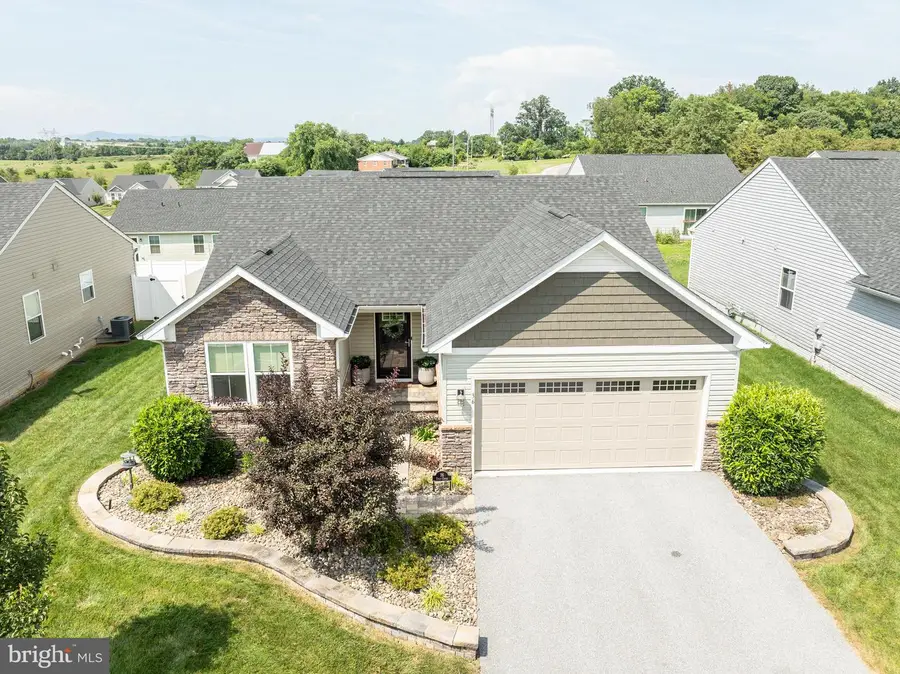
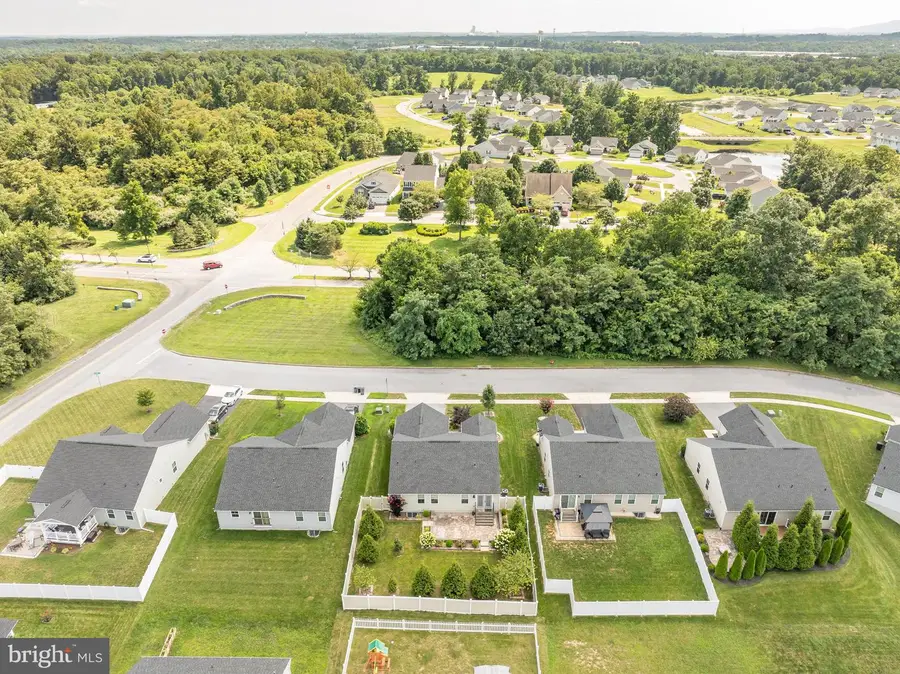
36 Ethan Cir,MARTINSBURG, WV 25403
$355,000
- 3 Beds
- 2 Baths
- 1,352 sq. ft.
- Single family
- Pending
Listed by:jana g klaasse
Office:samson properties
MLS#:WVBE2042278
Source:BRIGHTMLS
Price summary
- Price:$355,000
- Price per sq. ft.:$262.57
- Monthly HOA dues:$41
About this home
Back to active - no fault of seller.
Former Model Home with All the Extras—And Then Some....
Looking for one-level living without giving up space or style? This former model home has you covered. It’s been lovingly cared for - HVAC serviced seasonally (receipts available in the document link) and thoughtfully upgraded, starting with energy-efficient appliances, granite countertops, gas cooking, and an open kitchen/dining/living area that’s perfect for everything from morning coffee to movie night.
The huge basement (yep, same square footage as upstairs—1,342 sq ft!) is ready for whatever you dream up, and it's already roughed in for a bathroom. Gym? Game room? Epic storage for your holiday décor? You decide.
The backyard is a showstopper: over $50,000 in professional landscaping, including a stone patio, wrought iron railing, privacy fencing, beautiful plantings, and a full irrigation system to keep it all thriving. It's your own private slice of outdoor heaven—and yes, it’s a great spot for relaxing, entertaining, or just admiring your good taste.
Tucked in The Lakes at Martinsburg—where neighbors wave, dogs get their own park, and walking areas wind through a peaceful setting—you’ll be close to everything: schools, shopping, medical offices, and I-81. But don’t worry, you won’t hear the highway. Just the birds.
Bonus: It’s in the Spring Mills school district!
Come see why this isn’t just a house—it’s a home you’ll actually enjoy living in.
Pending release.
Contact an agent
Home facts
- Year built:2019
- Listing Id #:WVBE2042278
- Added:23 day(s) ago
- Updated:August 15, 2025 at 07:30 AM
Rooms and interior
- Bedrooms:3
- Total bathrooms:2
- Full bathrooms:2
- Living area:1,352 sq. ft.
Heating and cooling
- Cooling:Heat Pump(s)
- Heating:Central, Propane - Metered
Structure and exterior
- Roof:Architectural Shingle
- Year built:2019
- Building area:1,352 sq. ft.
- Lot area:0.16 Acres
Schools
- High school:SPRING MILLS
- Middle school:SPRING MILLS
- Elementary school:SPRING MILLS PRIMARY
Utilities
- Water:Public
- Sewer:Public Septic
Finances and disclosures
- Price:$355,000
- Price per sq. ft.:$262.57
- Tax amount:$1,574 (2022)
New listings near 36 Ethan Cir
- New
 $375,000Active3 beds 3 baths2,660 sq. ft.
$375,000Active3 beds 3 baths2,660 sq. ft.144 Brenda Dr, MARTINSBURG, WV 25404
MLS# WVBE2043338Listed by: GAIN REALTY - Coming Soon
 $879,900Coming Soon4 beds 4 baths
$879,900Coming Soon4 beds 4 baths310 Piedmont Way, MARTINSBURG, WV 25404
MLS# WVBE2043166Listed by: LONG & FOSTER REAL ESTATE, INC. - New
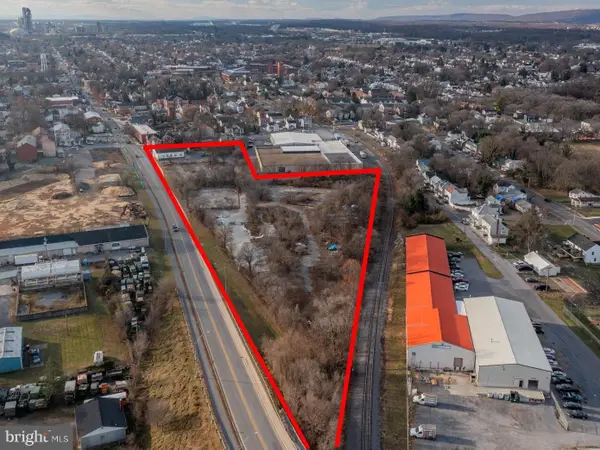 $950,000Active4.56 Acres
$950,000Active4.56 Acres310 N Raleigh St, MARTINSBURG, WV 25401
MLS# WVBE2043336Listed by: KELLER WILLIAMS REALTY CENTRE - Coming Soon
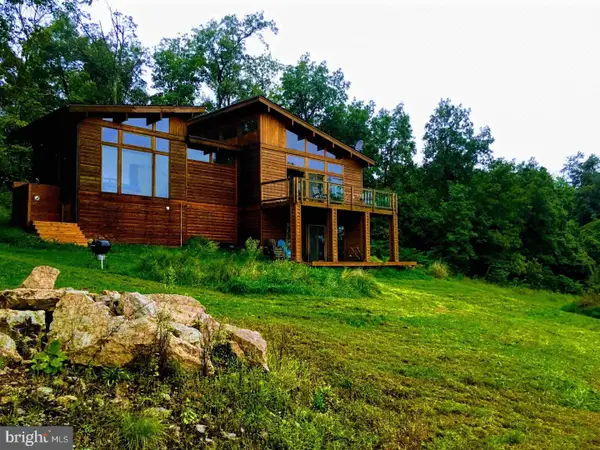 $624,900Coming Soon4 beds 3 baths
$624,900Coming Soon4 beds 3 baths2611 Radio Tower Rd, MARTINSBURG, WV 25403
MLS# WVBE2043316Listed by: SAMSON PROPERTIES - New
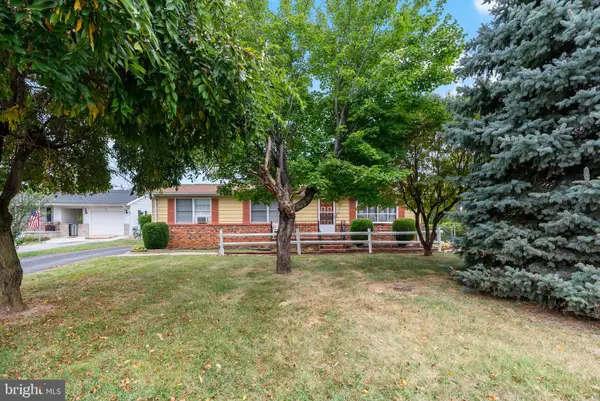 $255,000Active3 beds 2 baths1,504 sq. ft.
$255,000Active3 beds 2 baths1,504 sq. ft.49 Hinton Ct, MARTINSBURG, WV 25404
MLS# WVBE2043206Listed by: CENTURY 21 MODERN REALTY RESULTS - New
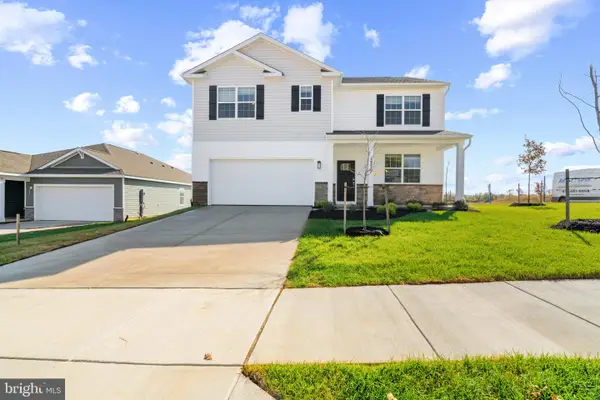 $441,730Active4 beds 3 baths2,511 sq. ft.
$441,730Active4 beds 3 baths2,511 sq. ft.355 Anconas Blvd, MARTINSBURG, WV 25403
MLS# WVBE2043282Listed by: D.R. HORTON REALTY OF VIRGINIA, LLC - New
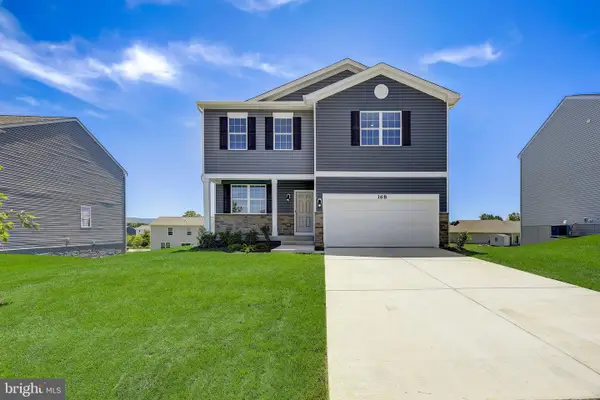 $414,382Active4 beds 3 baths2,169 sq. ft.
$414,382Active4 beds 3 baths2,169 sq. ft.356 Anconas Blvd, MARTINSBURG, WV 25403
MLS# WVBE2043284Listed by: D.R. HORTON REALTY OF VIRGINIA, LLC - New
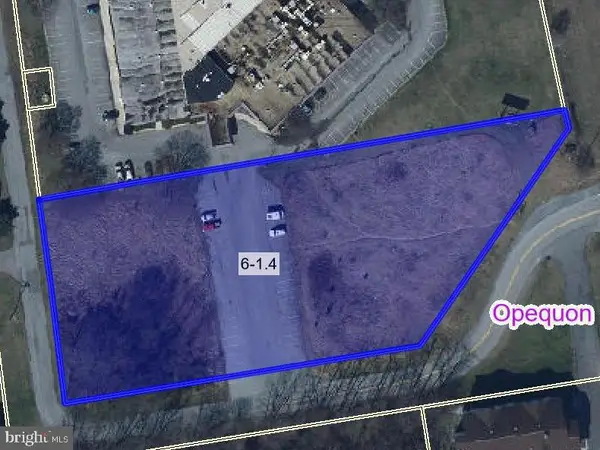 $970,000Active2.05 Acres
$970,000Active2.05 Acres0 Mcmillan Ct, MARTINSBURG, WV 25404
MLS# WVBE2043212Listed by: LONG & FOSTER REAL ESTATE, INC. - Open Sat, 1 to 3pmNew
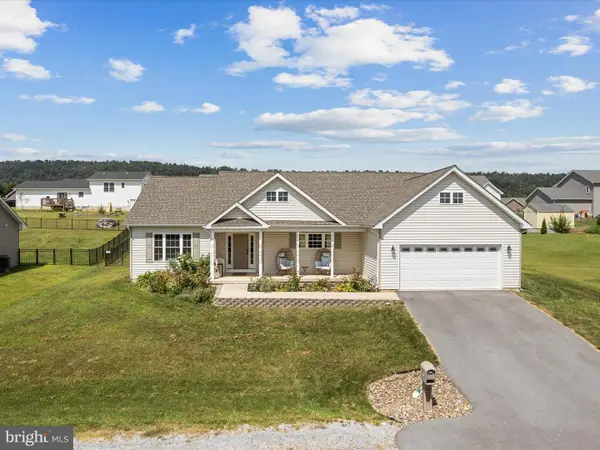 $360,000Active3 beds 2 baths1,690 sq. ft.
$360,000Active3 beds 2 baths1,690 sq. ft.195 Duckwoods Ln, MARTINSBURG, WV 25403
MLS# WVBE2039830Listed by: DANDRIDGE REALTY GROUP, LLC - Coming Soon
 $273,000Coming Soon3 beds 3 baths
$273,000Coming Soon3 beds 3 baths16 Compound, MARTINSBURG, WV 25403
MLS# WVBE2043120Listed by: KELLER WILLIAMS REALTY CENTRE
