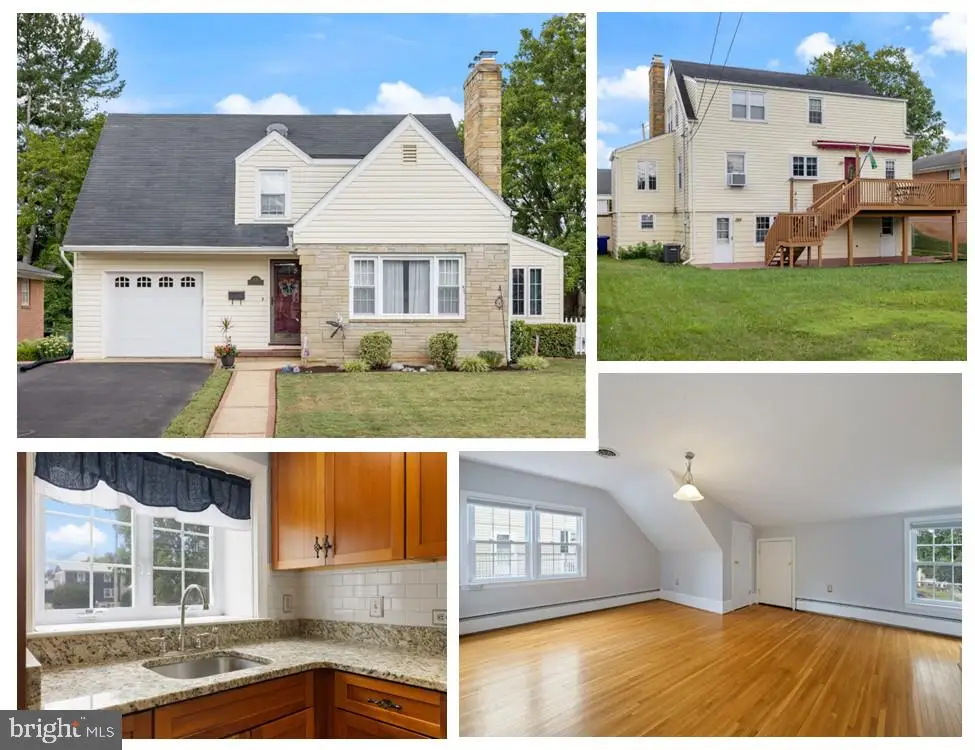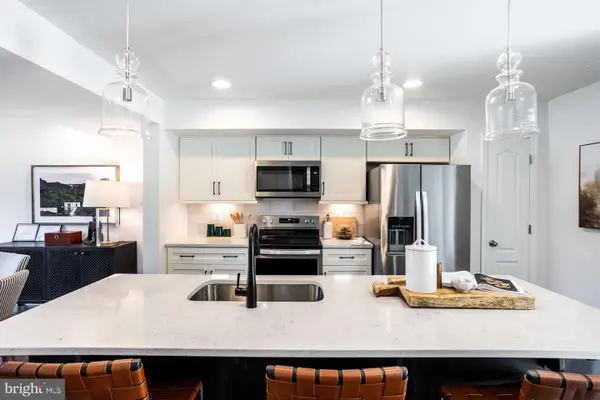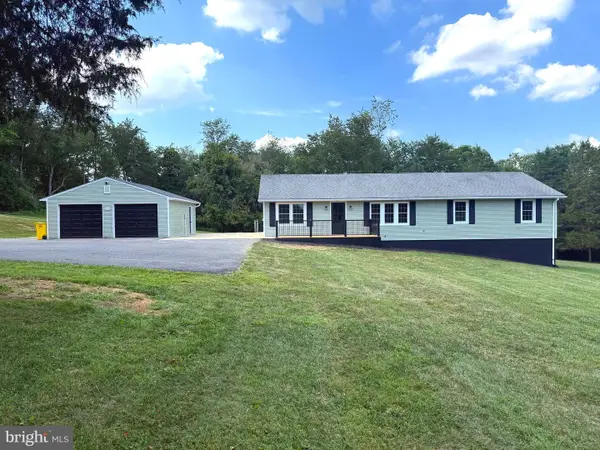405 S Illinois Ave, MARTINSBURG, WV 25401
Local realty services provided by:Better Homes and Gardens Real Estate Murphy & Co.



405 S Illinois Ave,MARTINSBURG, WV 25401
$279,000
- 3 Beds
- 2 Baths
- 2,029 sq. ft.
- Single family
- Active
Listed by:kathy e shank
Office:samson properties
MLS#:WVBE2043152
Source:BRIGHTMLS
Price summary
- Price:$279,000
- Price per sq. ft.:$137.51
About this home
Welcome to this beautifully maintained three-story Cape Cod with over 2000 finished sq. ft, nestled in a peaceful neighborhood. Located in Rosemont School district. Sunlight fills the bright, airy rooms, showcasing pristine hardwood floors throughout the first and second levels. The kitchen, office, bathrooms, and laundry room feature elegant ceramic tile flooring for both style and durability. The updated kitchen is a true standout, offering granite countertops, stainless steel appliances, and custom solid cherry cabinetry with thoughtful touches like pull-out shelves and a built-in spice rack in both the cabinets and pantry. Upstairs, you'll find three generously sized bedrooms with ample closet space, along with a charming custom bathroom featuring a custom shower, classic white wainscoting, and a pedestal sink. The lower level boasts a spacious 20' x 30' family room complete with a cozy fireplace and gas logs—an ideal space for entertaining guests or relaxing with loved ones. Just off the family room is a large laundry area providing good storage space. Step outside to enjoy the fenced-in backyard and a 12' x 16' deck—perfect for summer barbecues and outdoor gatherings.
Contact an agent
Home facts
- Year built:1940
- Listing Id #:WVBE2043152
- Added:1 day(s) ago
- Updated:August 17, 2025 at 09:42 PM
Rooms and interior
- Bedrooms:3
- Total bathrooms:2
- Full bathrooms:1
- Half bathrooms:1
- Living area:2,029 sq. ft.
Heating and cooling
- Cooling:Central A/C
- Heating:Baseboard - Hot Water, Natural Gas
Structure and exterior
- Roof:Fiberglass
- Year built:1940
- Building area:2,029 sq. ft.
- Lot area:0.18 Acres
Utilities
- Water:Public
- Sewer:Public Sewer
Finances and disclosures
- Price:$279,000
- Price per sq. ft.:$137.51
- Tax amount:$1,794 (2025)
New listings near 405 S Illinois Ave
- New
 $337,022Active3 beds 4 baths1,901 sq. ft.
$337,022Active3 beds 4 baths1,901 sq. ft.Homesite 682 Husky Trl, MARTINSBURG, WV 25403
MLS# WVBE2042536Listed by: DRB GROUP REALTY, LLC - New
 $313,746Active3 beds 3 baths1,644 sq. ft.
$313,746Active3 beds 3 baths1,644 sq. ft.Homesite 529 Slick Ter, MARTINSBURG, WV 25403
MLS# WVBE2042550Listed by: DRB GROUP REALTY, LLC - New
 $291,773Active3 beds 3 baths1,644 sq. ft.
$291,773Active3 beds 3 baths1,644 sq. ft.Homesite 527 Slick Ter, MARTINSBURG, WV 25403
MLS# WVBE2043290Listed by: DRB GROUP REALTY, LLC - Coming Soon
 $340,000Coming Soon4 beds 3 baths
$340,000Coming Soon4 beds 3 baths58 Bird St N, MARTINSBURG, WV 25405
MLS# WVBE2043388Listed by: SAMSON PROPERTIES - New
 $258,975Active3 beds 3 baths1,253 sq. ft.
$258,975Active3 beds 3 baths1,253 sq. ft.Homesite 103 Courthouse Dr, MARTINSBURG, WV 25404
MLS# WVBE2043362Listed by: DRB GROUP REALTY, LLC - New
 $365,000Active3 beds 2 baths1,610 sq. ft.
$365,000Active3 beds 2 baths1,610 sq. ft.541 Barrel Race Rd, MARTINSBURG, WV 25404
MLS# WVBE2043384Listed by: GAIN REALTY - New
 $75,000Active3 beds 2 baths1,100 sq. ft.
$75,000Active3 beds 2 baths1,100 sq. ft.47 Ours Dr, MARTINSBURG, WV 25405
MLS# WVBE2043342Listed by: EXP REALTY - New
 $450,000Active4 beds 2 baths2,380 sq. ft.
$450,000Active4 beds 2 baths2,380 sq. ft.163 Melody Dr, MARTINSBURG, WV 25405
MLS# WVBE2043348Listed by: TOUCHSTONE REALTY, LLC - New
 $379,900Active4 beds 4 baths2,680 sq. ft.
$379,900Active4 beds 4 baths2,680 sq. ft.40 Salida Trl, MARTINSBURG, WV 25403
MLS# WVBE2043374Listed by: RE/MAX ROOTS

