42 Dungiven Lane, MARTINSBURG, WV 25403
Local realty services provided by:Better Homes and Gardens Real Estate Valley Partners
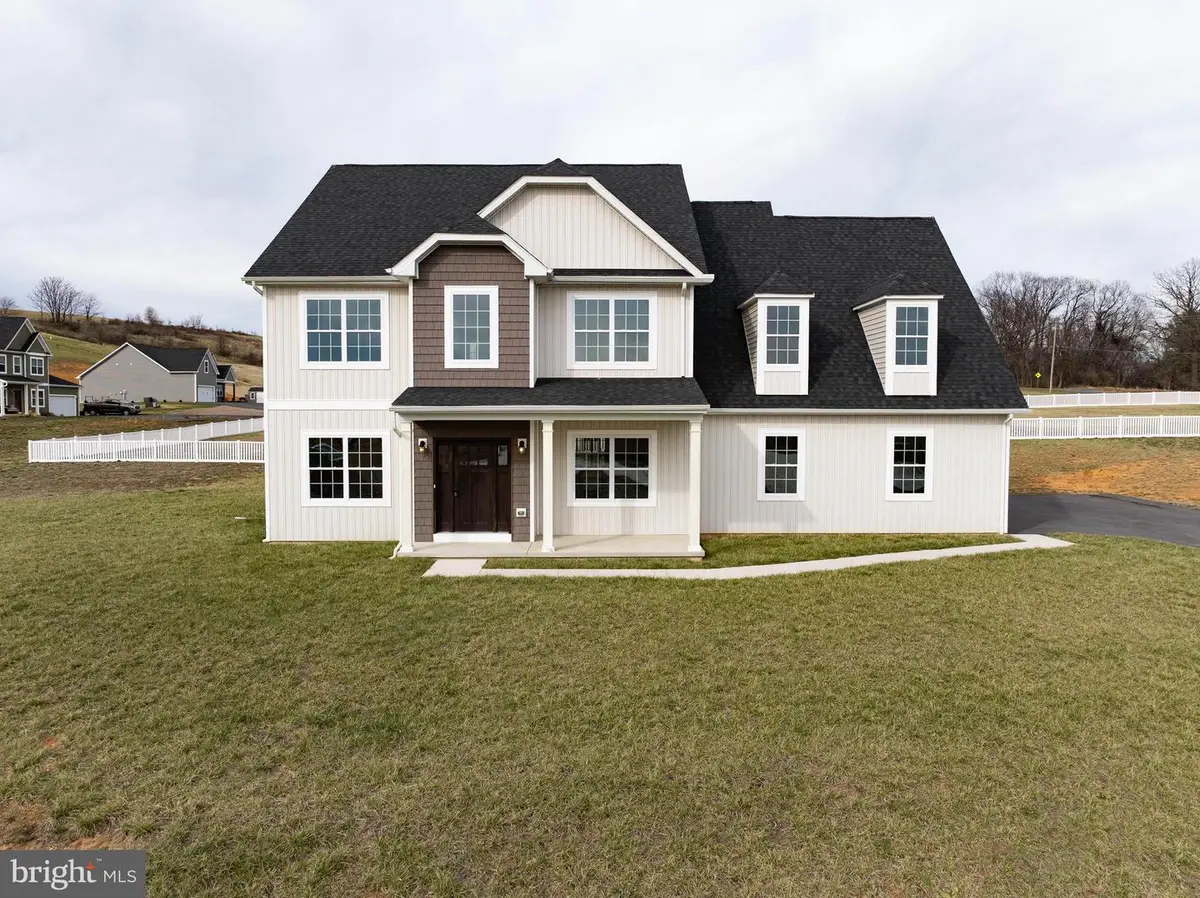
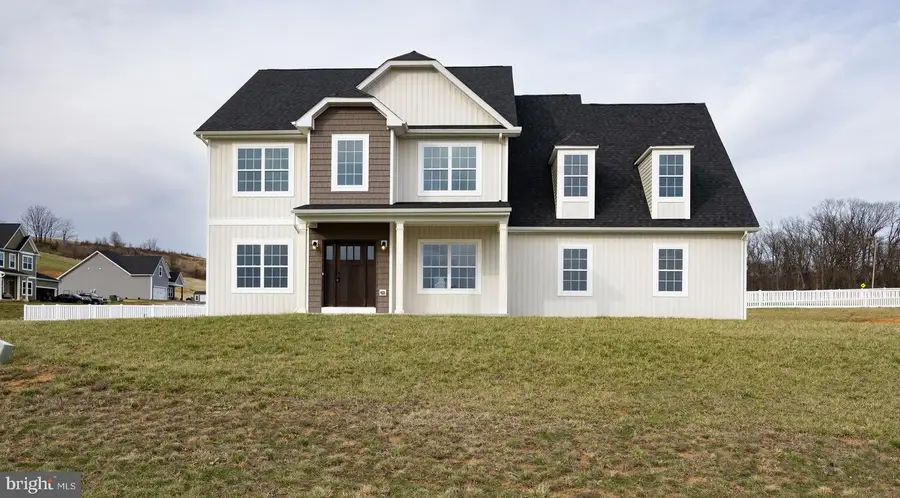
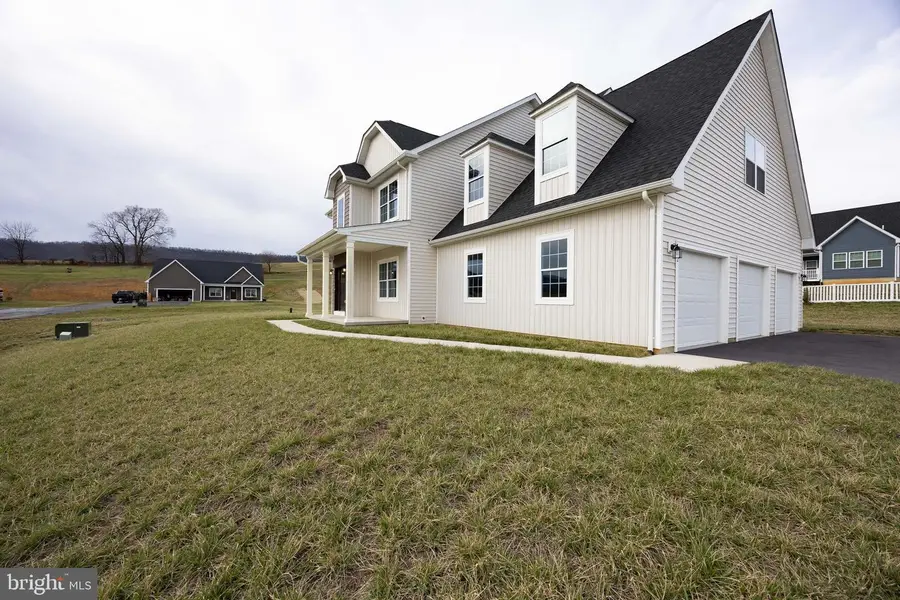
42 Dungiven Lane,MARTINSBURG, WV 25403
$599,900
- 4 Beds
- 4 Baths
- 3,350 sq. ft.
- Single family
- Pending
Listed by:natalie j hoffmann
Office:keller williams realty advantage
MLS#:WVBE2038240
Source:BRIGHTMLS
Price summary
- Price:$599,900
- Price per sq. ft.:$179.07
- Monthly HOA dues:$25
About this home
Like Brand New! This beautiful colonial is perfectly situated on 1.4 acres, the largest lot in the much sought-after High View Estates community. This home has 4 BR, 3.5 BA in over 3300 finished sf. The main level boasts an open floor plan, with luxury vinyl planking flooring throughout. The open concept living/family room is great for entertaining, while the spacious dining room is perfect for family gatherings. Adjacent to the dining room is a butlers pantry with granite counter top with additional cabinet storage along with a huge pantry. The kitchen boasts stainless steel appliances, granite counter tops, an island and breakfast area. The two-story foyer leads upstairs to the Primary ensuite with a huge tiled walk-in shower with dual shower heads and large seat. In addition this beautiful bath has a double vanity and large walk -in closet. 2nd BD is a large ensuite also with a walk-in closet (could be 2nd Primary). The laundry room is also located upstairs with 2 other generously sized bedrooms and a full bath. Downstairs is a gigantic (1300sf) unfinished space with plenty of room to grow. The three car, side entry garage leads into a mudroom with a half bath. This home has it all, is immaculate. Don’t let this one pass you by!! Call today.
Contact an agent
Home facts
- Year built:2022
- Listing Id #:WVBE2038240
- Added:147 day(s) ago
- Updated:August 16, 2025 at 07:27 AM
Rooms and interior
- Bedrooms:4
- Total bathrooms:4
- Full bathrooms:3
- Half bathrooms:1
- Living area:3,350 sq. ft.
Heating and cooling
- Cooling:Central A/C
- Heating:Electric, Forced Air
Structure and exterior
- Year built:2022
- Building area:3,350 sq. ft.
- Lot area:1.4 Acres
Utilities
- Water:Well
- Sewer:Septic Exists
Finances and disclosures
- Price:$599,900
- Price per sq. ft.:$179.07
- Tax amount:$2,000 (2024)
New listings near 42 Dungiven Lane
- New
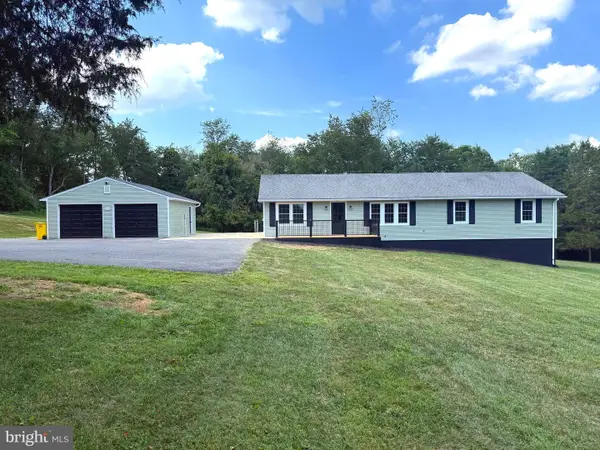 $450,000Active4 beds 2 baths2,380 sq. ft.
$450,000Active4 beds 2 baths2,380 sq. ft.163 Melody Dr, MARTINSBURG, WV 25405
MLS# WVBE2043348Listed by: TOUCHSTONE REALTY, LLC - New
 $379,900Active4 beds 4 baths2,680 sq. ft.
$379,900Active4 beds 4 baths2,680 sq. ft.40 Salida Trl, MARTINSBURG, WV 25403
MLS# WVBE2043374Listed by: RE/MAX ROOTS - New
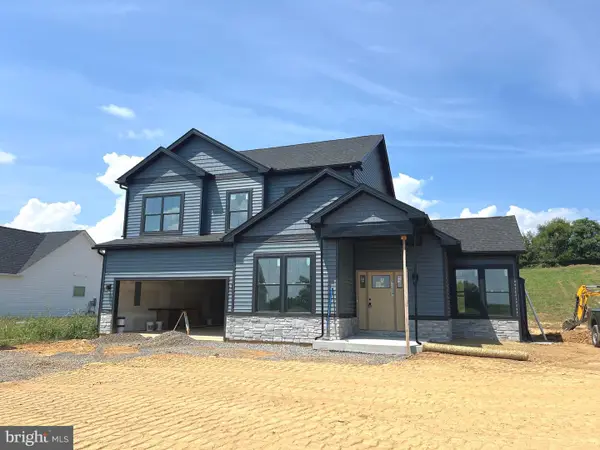 $550,000Active3 beds 3 baths2,160 sq. ft.
$550,000Active3 beds 3 baths2,160 sq. ft.82 Lauder Dr, MARTINSBURG, WV 25403
MLS# WVBE2043370Listed by: GAIN REALTY - New
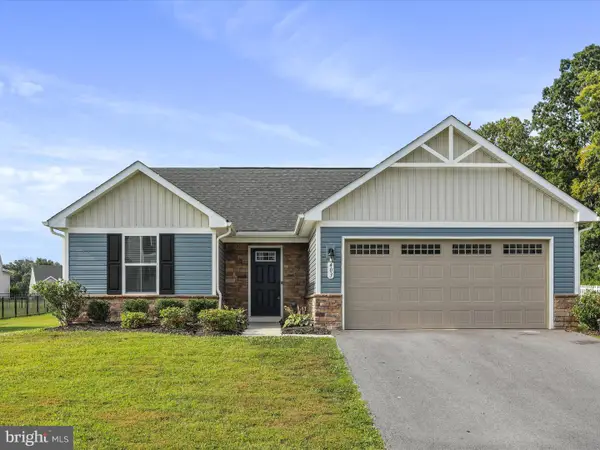 $340,000Active3 beds 2 baths1,332 sq. ft.
$340,000Active3 beds 2 baths1,332 sq. ft.403 Rushbrook Rd, MARTINSBURG, WV 25403
MLS# WVBE2043334Listed by: PEARSON SMITH REALTY, LLC - New
 $364,900Active4 beds 3 baths1,992 sq. ft.
$364,900Active4 beds 3 baths1,992 sq. ft.Lot 11 Cabriolet, MARTINSBURG, WV 25401
MLS# WVBE2043360Listed by: KELLER WILLIAMS REALTY ADVANTAGE - Open Sun, 1 to 4pmNew
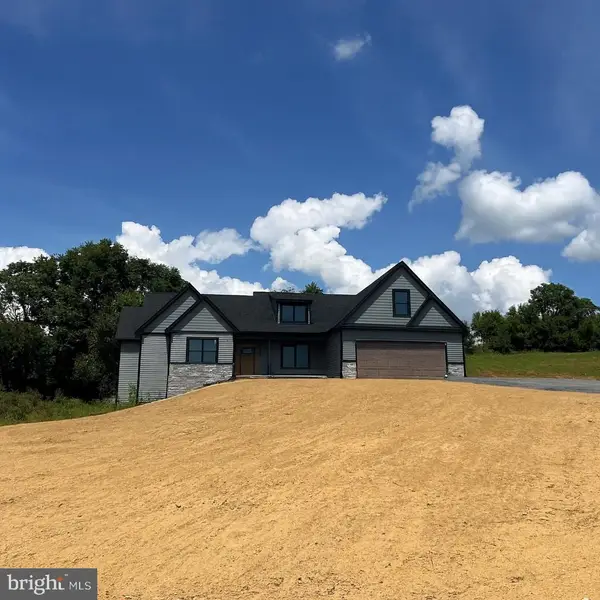 $610,000Active3 beds 3 baths2,365 sq. ft.
$610,000Active3 beds 3 baths2,365 sq. ft.39 Falkirk Dr, MARTINSBURG, WV 25403
MLS# WVBE2043364Listed by: GAIN REALTY - Coming Soon
 $345,000Coming Soon3 beds 3 baths
$345,000Coming Soon3 beds 3 baths70 Live Oak Ct, MARTINSBURG, WV 25405
MLS# WVBE2043356Listed by: SAMSON PROPERTIES - Coming Soon
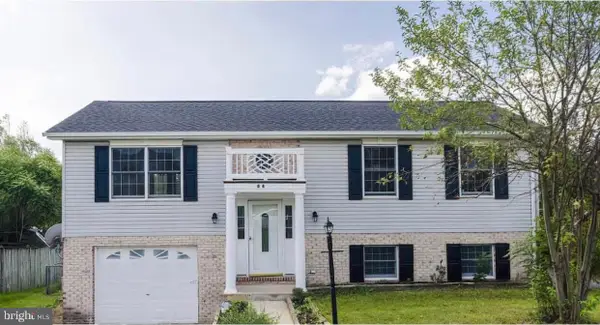 $299,000Coming Soon3 beds 2 baths
$299,000Coming Soon3 beds 2 baths84 Bane Berry Ln, MARTINSBURG, WV 25404
MLS# WVBE2043350Listed by: CHARIS REALTY GROUP - New
 $185,000Active3 beds 2 baths1,224 sq. ft.
$185,000Active3 beds 2 baths1,224 sq. ft.637 2nd St, MARTINSBURG, WV 25404
MLS# WVBE2043034Listed by: SAMSON PROPERTIES - New
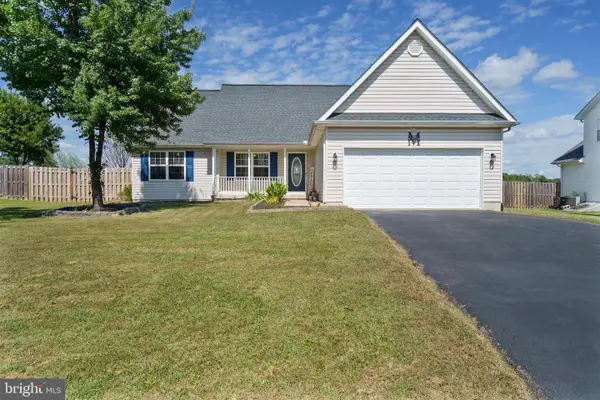 $299,900Active3 beds 2 baths1,262 sq. ft.
$299,900Active3 beds 2 baths1,262 sq. ft.164 Aztec Dr, MARTINSBURG, WV 25405
MLS# WVBE2043156Listed by: RE/MAX REAL ESTATE GROUP
