451 Appian Way, MARTINSBURG, WV 25403
Local realty services provided by:Better Homes and Gardens Real Estate Murphy & Co.
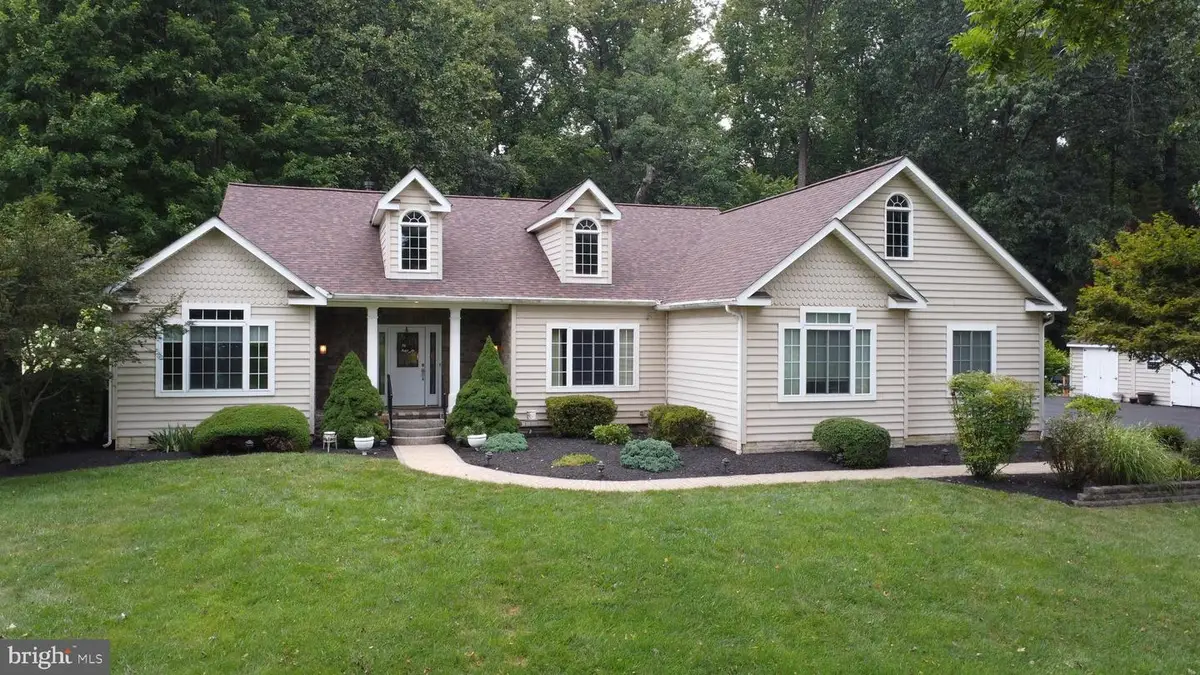


451 Appian Way,MARTINSBURG, WV 25403
$550,000
- 3 Beds
- 3 Baths
- 2,361 sq. ft.
- Single family
- Active
Listed by:john r connors
Office:select team realty
MLS#:WVBE2043000
Source:BRIGHTMLS
Price summary
- Price:$550,000
- Price per sq. ft.:$232.95
- Monthly HOA dues:$22.92
About this home
Where to begin...This is a Wonderful Custom Built Home with many, many upgrades! Sitting on a 2 Acre Lot with Majestic Trees and Beautiful Yard! Paver Walk Ways, Retaining Walls, Front Porch Entrance, Rear Porch and Beautiful Private Patio! Wonderful Foyer Entrance Begins a Truly Elegant Interior! Spacious Living Room Open to Gourmet Kitchen and Large Breakfast Nook! Cathedral Ceilings for a Truly Spacious Feeling! Formal Dining Room with Tray Ceiling! An Owner Suite of Luxury with a Truly Luxury Bathroom with Walk-in Glass Shower, Double Sinks and Huge Walk-in Closets! Gourmet Kitchen with Custom Floor, Cabinet and Ceiling Lighting! Many Areas of the house are wired for sound including back patio area! Custom Built-in Lighted Cabinets in Foyer and Front Bedroom! Patio is Gas Piped for Grill! Mudroom Entrance from Garage with Washer/Dryer, Powder Room and Kitchen Entrance! 2 Car Garage and Don't Miss the Office with Garage and Outside Entrance! Huge Shed Off Driveway! Really, to see it is to experience it!
Contact an agent
Home facts
- Year built:2007
- Listing Id #:WVBE2043000
- Added:6 day(s) ago
- Updated:August 15, 2025 at 01:53 PM
Rooms and interior
- Bedrooms:3
- Total bathrooms:3
- Full bathrooms:2
- Half bathrooms:1
- Living area:2,361 sq. ft.
Heating and cooling
- Cooling:Central A/C
- Heating:Central, Electric, Forced Air, Heat Pump - Gas BackUp, Heat Pump(s), Propane - Leased
Structure and exterior
- Roof:Architectural Shingle
- Year built:2007
- Building area:2,361 sq. ft.
- Lot area:2 Acres
Utilities
- Water:Well
- Sewer:On Site Septic
Finances and disclosures
- Price:$550,000
- Price per sq. ft.:$232.95
- Tax amount:$2,153 (2022)
New listings near 451 Appian Way
- New
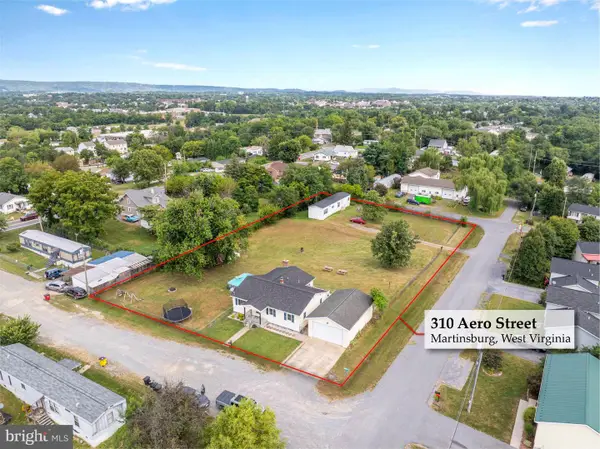 $300,000Active3 beds 2 baths1,408 sq. ft.
$300,000Active3 beds 2 baths1,408 sq. ft.310 Aero St, MARTINSBURG, WV 25401
MLS# WVBE2043248Listed by: COLDWELL BANKER PREMIER - New
 $375,000Active4 beds 3 baths2,660 sq. ft.
$375,000Active4 beds 3 baths2,660 sq. ft.144 Brenda Dr, MARTINSBURG, WV 25404
MLS# WVBE2043338Listed by: GAIN REALTY - Coming Soon
 $879,900Coming Soon4 beds 4 baths
$879,900Coming Soon4 beds 4 baths310 Piedmont Way, MARTINSBURG, WV 25404
MLS# WVBE2043166Listed by: LONG & FOSTER REAL ESTATE, INC. - New
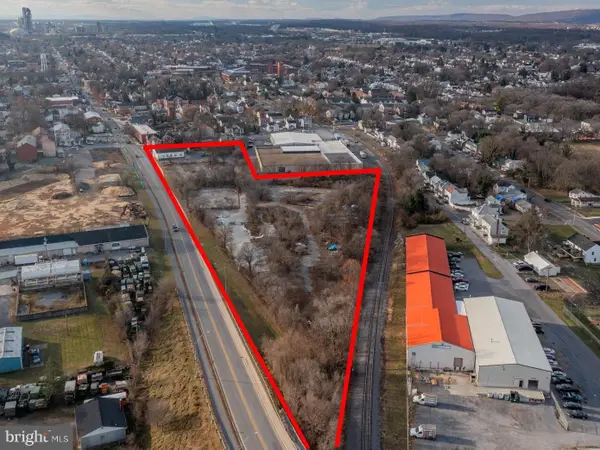 $950,000Active4.56 Acres
$950,000Active4.56 Acres310 N Raleigh St, MARTINSBURG, WV 25401
MLS# WVBE2043336Listed by: KELLER WILLIAMS REALTY CENTRE - Coming Soon
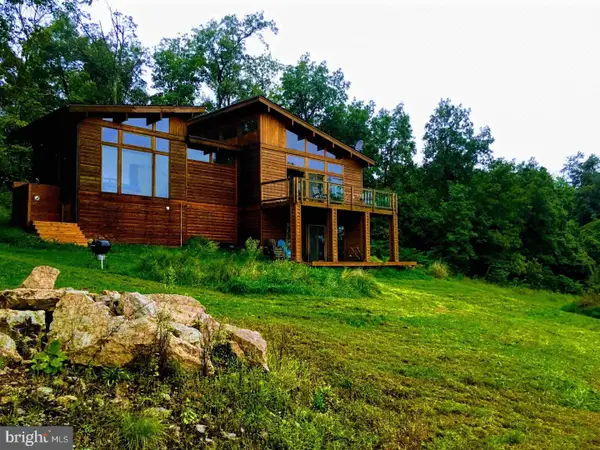 $624,900Coming Soon4 beds 3 baths
$624,900Coming Soon4 beds 3 baths2611 Radio Tower Rd, MARTINSBURG, WV 25403
MLS# WVBE2043316Listed by: SAMSON PROPERTIES - New
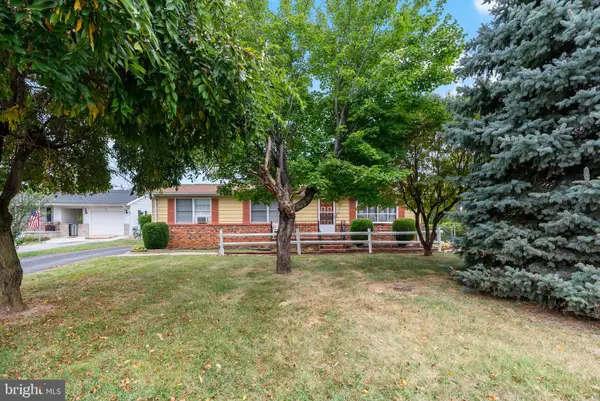 $255,000Active3 beds 2 baths1,504 sq. ft.
$255,000Active3 beds 2 baths1,504 sq. ft.49 Hinton Ct, MARTINSBURG, WV 25404
MLS# WVBE2043206Listed by: CENTURY 21 MODERN REALTY RESULTS - New
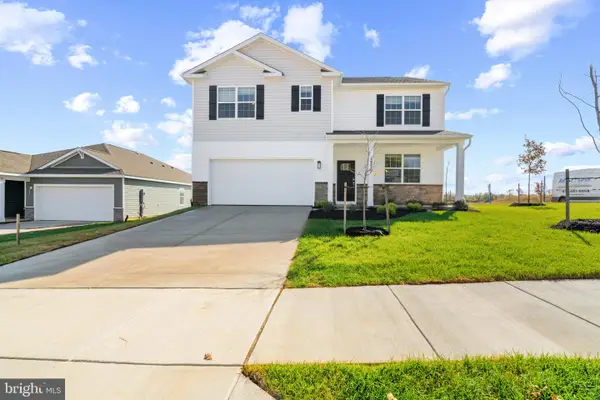 $441,730Active4 beds 3 baths2,511 sq. ft.
$441,730Active4 beds 3 baths2,511 sq. ft.355 Anconas Blvd, MARTINSBURG, WV 25403
MLS# WVBE2043282Listed by: D.R. HORTON REALTY OF VIRGINIA, LLC - New
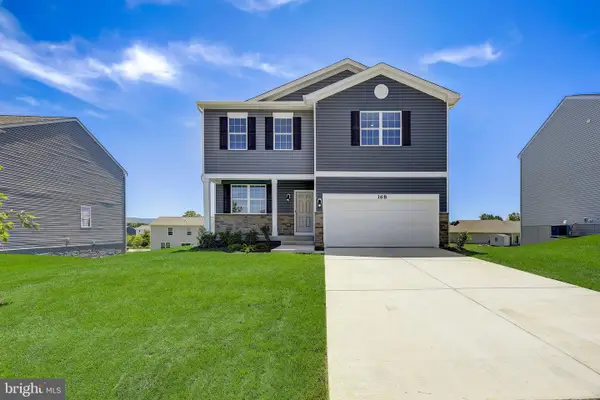 $414,382Active4 beds 3 baths2,169 sq. ft.
$414,382Active4 beds 3 baths2,169 sq. ft.356 Anconas Blvd, MARTINSBURG, WV 25403
MLS# WVBE2043284Listed by: D.R. HORTON REALTY OF VIRGINIA, LLC - New
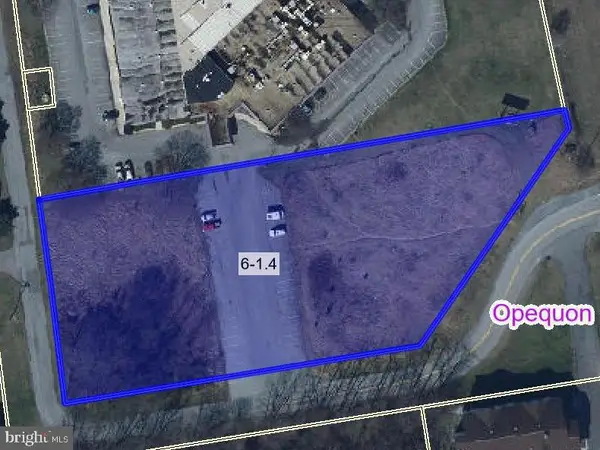 $970,000Active2.05 Acres
$970,000Active2.05 Acres0 Mcmillan Ct, MARTINSBURG, WV 25404
MLS# WVBE2043212Listed by: LONG & FOSTER REAL ESTATE, INC. - Open Sat, 1 to 3pmNew
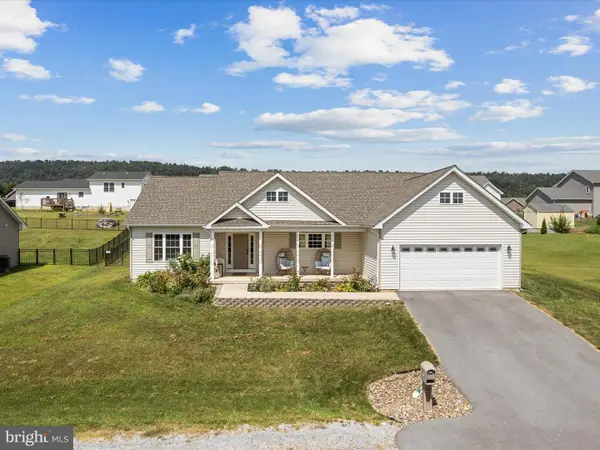 $360,000Active3 beds 2 baths1,690 sq. ft.
$360,000Active3 beds 2 baths1,690 sq. ft.195 Duckwoods Ln, MARTINSBURG, WV 25403
MLS# WVBE2039830Listed by: DANDRIDGE REALTY GROUP, LLC
