47 Picture Mountain Dr, Martinsburg, WV 25404
Local realty services provided by:Better Homes and Gardens Real Estate Maturo
47 Picture Mountain Dr,Martinsburg, WV 25404
$359,900
- 6 Beds
- 4 Baths
- 1,736 sq. ft.
- Single family
- Active
Listed by: jordan brady butts
Office: burch real estate group, llc.
MLS#:WVBE2040800
Source:BRIGHTMLS
Price summary
- Price:$359,900
- Price per sq. ft.:$207.32
About this home
WOW! Incredible renovation of this expansive brick ranch is ready for its new owner. With 6 bedrooms and 3.5 bathrooms, this home has over 3,000 finished sq ft! When you walk through the door you get an updated, modern, open concept kitchen/living/dining with tons of space and cabinets. The new kitchen has quartz countertops, white shaker cabinets and stainless steel appliances. The main level offers 3 large bedrooms, 2.5 bathrooms, with laundry. The master suite offers a tile tub surround and walk in closet. This home has updated windows and a new HVAC system. All new lighting, paint, and LVP flooring throughout. The basement is huge and features 3 extra bedrooms(lacking egress), so maybe ideal as office/storage/game rooms) and a wide open living room with wood burning fireplace. Nice yard for the kids and pets, great location. This home has tons to offer, check it out today!
Contact an agent
Home facts
- Year built:1967
- Listing ID #:WVBE2040800
- Added:157 day(s) ago
- Updated:November 25, 2025 at 02:46 PM
Rooms and interior
- Bedrooms:6
- Total bathrooms:4
- Full bathrooms:3
- Half bathrooms:1
- Living area:1,736 sq. ft.
Heating and cooling
- Cooling:Central A/C, Heat Pump(s)
- Heating:Electric, Heat Pump(s)
Structure and exterior
- Year built:1967
- Building area:1,736 sq. ft.
- Lot area:0.5 Acres
Utilities
- Water:Well
- Sewer:Public Sewer
Finances and disclosures
- Price:$359,900
- Price per sq. ft.:$207.32
- Tax amount:$1,363 (2022)
New listings near 47 Picture Mountain Dr
- Coming Soon
 $254,900Coming Soon2 beds 2 baths
$254,900Coming Soon2 beds 2 baths53 Diane Dr, MARTINSBURG, WV 25404
MLS# WVBE2046120Listed by: BERKSHIRE HATHAWAY HOMESERVICES PENFED REALTY - Coming Soon
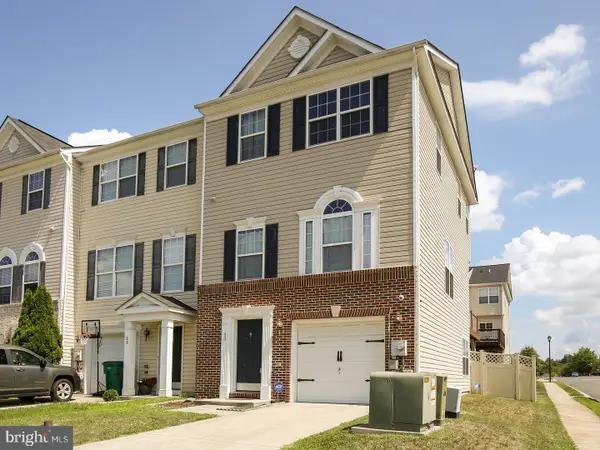 $295,000Coming Soon3 beds 4 baths
$295,000Coming Soon3 beds 4 baths93 Truth Way, MARTINSBURG, WV 25405
MLS# WVBE2045480Listed by: KELLER WILLIAMS REALTY CENTRE - Coming Soon
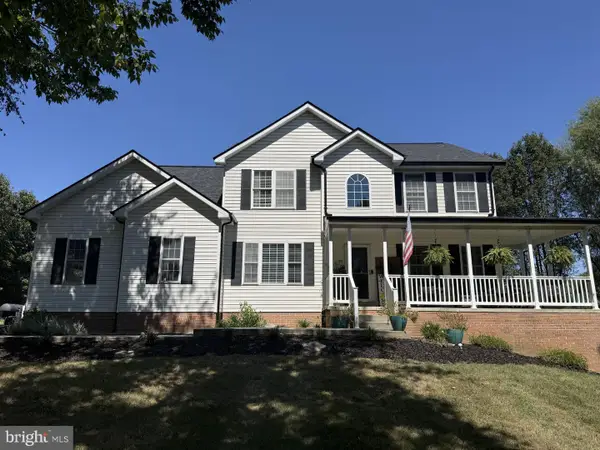 $539,900Coming Soon5 beds 3 baths
$539,900Coming Soon5 beds 3 baths66 Mason Ln, MARTINSBURG, WV 25404
MLS# WVBE2046126Listed by: LONG & FOSTER REAL ESTATE, INC. - New
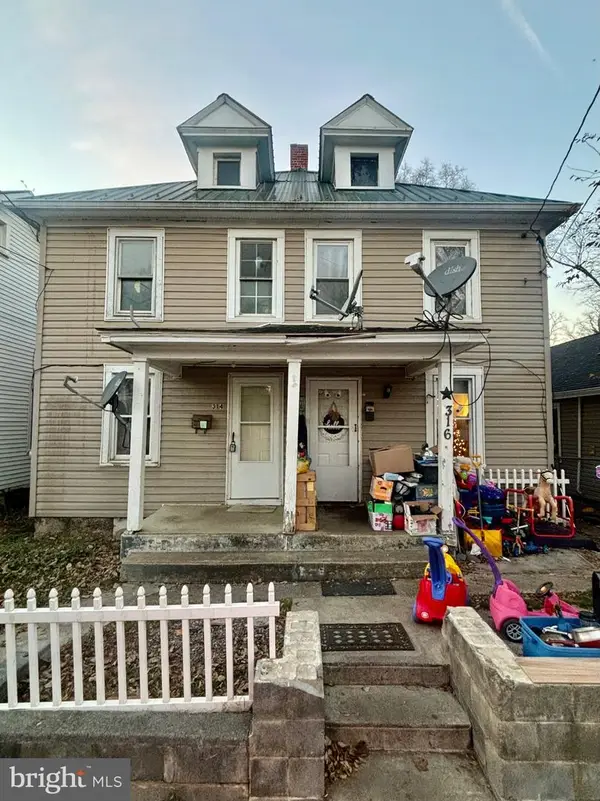 $199,900Active6 beds -- baths2,296 sq. ft.
$199,900Active6 beds -- baths2,296 sq. ft.314-316 Randolph St, MARTINSBURG, WV 25401
MLS# WVBE2046124Listed by: BURCH REAL ESTATE GROUP, LLC - Open Tue, 1 to 3pmNew
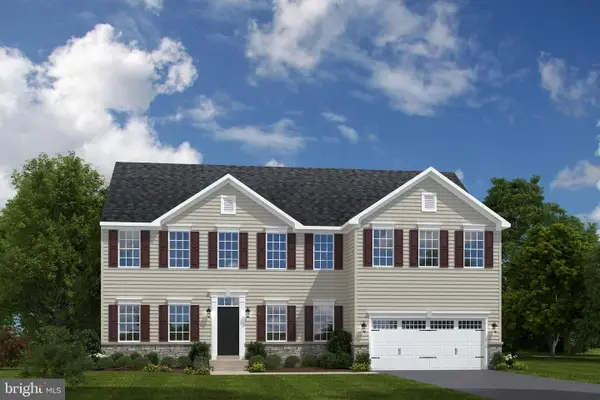 $449,990Active4 beds 3 baths3,371 sq. ft.
$449,990Active4 beds 3 baths3,371 sq. ft.1714 Caracas Blvd, MARTINSBURG, WV 25403
MLS# WVBE2046116Listed by: NVR, INC. - Open Tue, 1 to 3pmNew
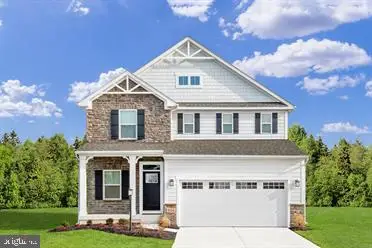 $359,990Active4 beds 3 baths1,823 sq. ft.
$359,990Active4 beds 3 baths1,823 sq. ft.2014 Caracas Blvd, MARTINSBURG, WV 25403
MLS# WVBE2046104Listed by: NVR, INC. - Open Tue, 1 to 3pmNew
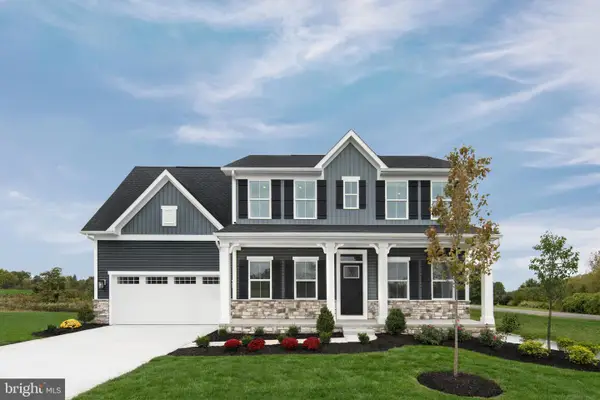 $399,990Active4 beds 3 baths2,454 sq. ft.
$399,990Active4 beds 3 baths2,454 sq. ft.1414 Caracas Blvd #boulevard, MARTINSBURG, WV 25403
MLS# WVBE2046106Listed by: NVR, INC. - Open Tue, 1 to 3pmNew
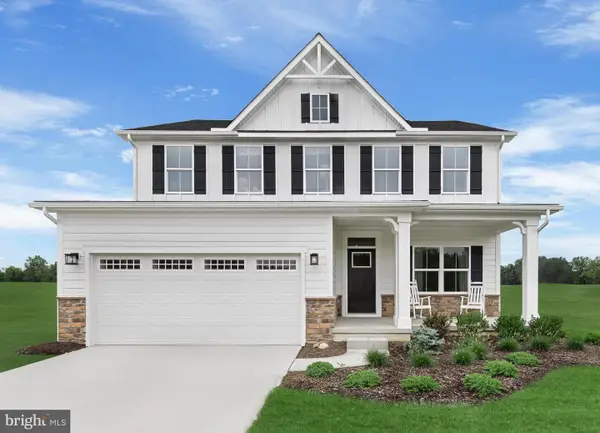 $409,990Active4 beds 3 baths2,423 sq. ft.
$409,990Active4 beds 3 baths2,423 sq. ft.1314 Caracas Blvd, MARTINSBURG, WV 25403
MLS# WVBE2046108Listed by: NVR, INC. - Open Tue, 1 to 3pmNew
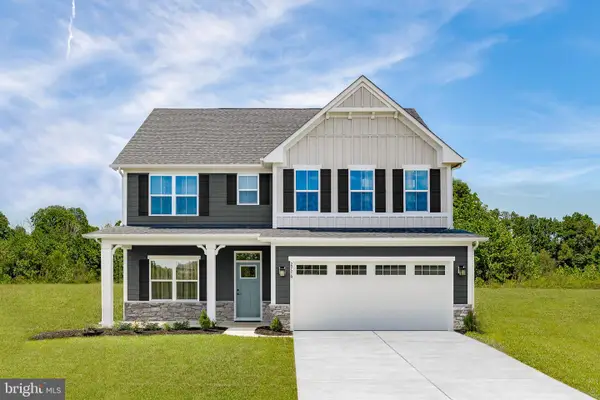 $419,990Active4 beds 3 baths2,718 sq. ft.
$419,990Active4 beds 3 baths2,718 sq. ft.1514 Caracas Blvd, MARTINSBURG, WV 25403
MLS# WVBE2046110Listed by: NVR, INC. - Open Tue, 1 to 3pmNew
 $429,990Active4 beds 3 baths3,010 sq. ft.
$429,990Active4 beds 3 baths3,010 sq. ft.1614 Puebla Dr, MARTINSBURG, WV 25403
MLS# WVBE2046112Listed by: NVR, INC.
