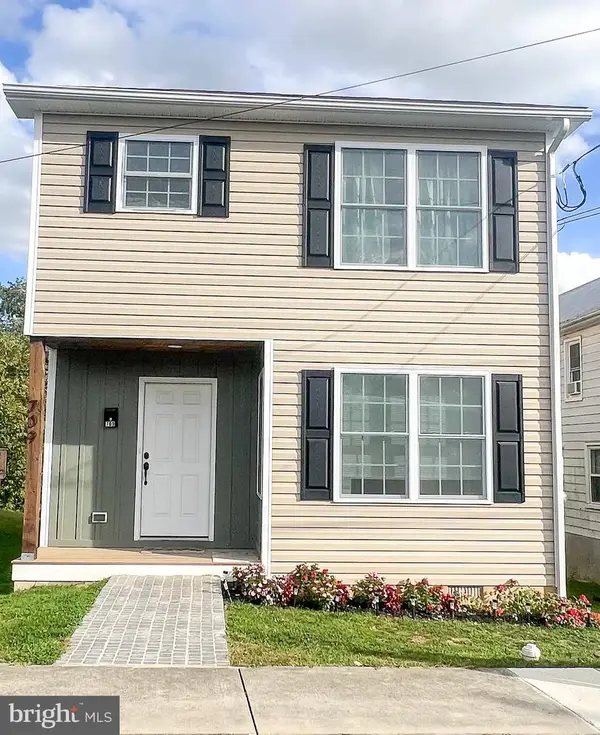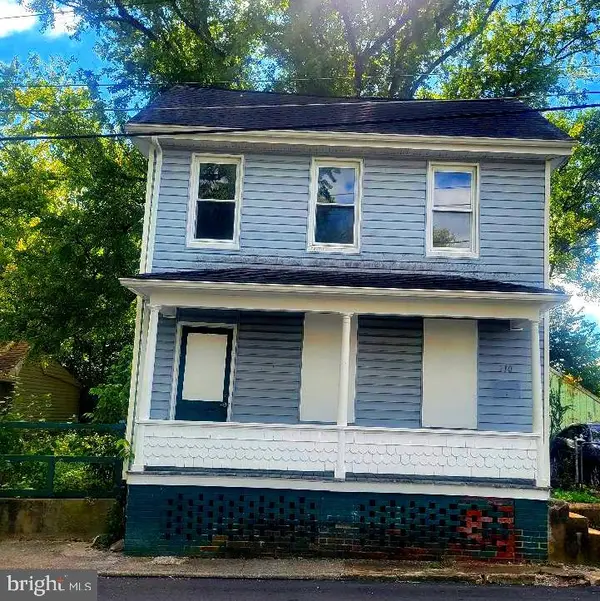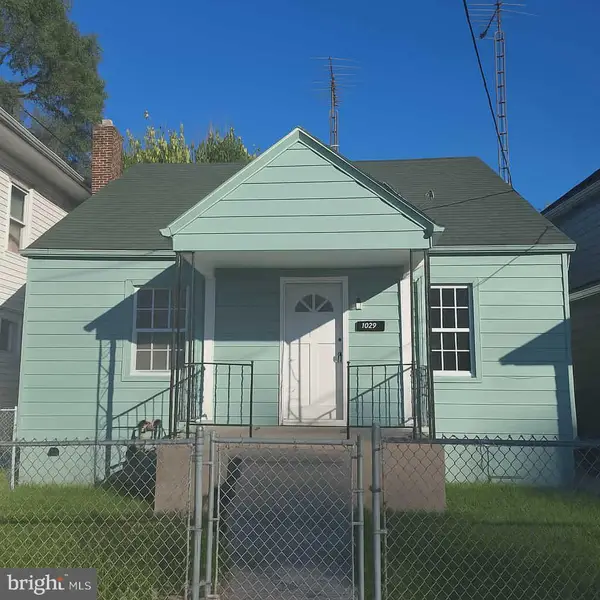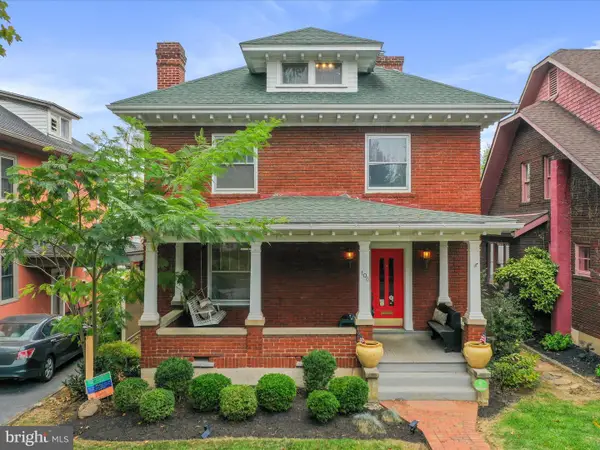5028 Arden Nollville Rd, Martinsburg, WV 25403
Local realty services provided by:Better Homes and Gardens Real Estate Cassidon Realty
5028 Arden Nollville Rd,Martinsburg, WV 25403
$340,000
- 3 Beds
- 1 Baths
- 1,680 sq. ft.
- Single family
- Pending
Listed by:charlotte j sherman
Office:century 21 modern realty results
MLS#:WVBE2043534
Source:BRIGHTMLS
Price summary
- Price:$340,000
- Price per sq. ft.:$202.38
About this home
IMPROVED PRICING! VISIT THIS PROPERTY TODAY!
Welcome to the “Garden of Arden” – a name the current owners lovingly gave their home for its serene pastoral views of surrounding farms and orchards. This charming 3-bedroom, 1-bath brick rancher rests on 2 unrestricted acres, offering privacy, beauty, and a true country retreat.
Step inside to discover a newly updated kitchen featuring KraftMaid cabinetry, quartz countertops, GE Profile stainless steel appliances, and durable LVT flooring – a cook’s dream. The kitchen opens to the dining area, making mealtime and entertaining effortless. The spacious living room showcases a brick gas fireplace, perfect for cozy winter days, and a large picture window framing captivating orchard and mountain views. Down the hall, three comfortable bedrooms and a full bath with timeless oak flooring, oak, and walnut trim complete the main level.
The full daylight basement adds versatility with plenty of storage, built-in shelving, and multiple finished spaces. A dedicated office makes working from home a breeze, while the paneled den—featuring two closets and a window—offers potential as a fourth bedroom. The large laundry/workshop area provides endless possibilities for hobbies, crafts, or projects.
Outdoors, the property shines with mature hardwoods (Hickory, Ash, Oak, Walnut, Paw Paw, Sugar Maple, and Mimosa) that provide shade, privacy, and vibrant fall color. In spring, flowering Dogwoods, Redbuds, and Snowball bushes add seasonal beauty. Enjoy gatherings on the deck, shoot hoops on the basketball court, or take in the fresh country air with linens dried on the line.
All of this tranquility is just minutes from I-81, shopping, and dining, giving you the perfect balance of peaceful living and everyday convenience.
Contact an agent
Home facts
- Year built:1959
- Listing ID #:WVBE2043534
- Added:47 day(s) ago
- Updated:October 12, 2025 at 07:23 AM
Rooms and interior
- Bedrooms:3
- Total bathrooms:1
- Full bathrooms:1
- Living area:1,680 sq. ft.
Heating and cooling
- Cooling:Central A/C
- Heating:Baseboard - Electric, Electric, Heat Pump - Electric BackUp, Heat Pump(s), Propane - Owned, Space Heater, Wall Unit
Structure and exterior
- Roof:Composite
- Year built:1959
- Building area:1,680 sq. ft.
- Lot area:2 Acres
Schools
- High school:MARTINSBURG
- Middle school:MARTINSBURG NORTH
- Elementary school:ROSEMONT
Utilities
- Water:Well
- Sewer:On Site Septic
Finances and disclosures
- Price:$340,000
- Price per sq. ft.:$202.38
- Tax amount:$1,049 (2022)
New listings near 5028 Arden Nollville Rd
- New
 $259,900Active3 beds 3 baths2,318 sq. ft.
$259,900Active3 beds 3 baths2,318 sq. ft.33 Chillingham Ct, MARTINSBURG, WV 25405
MLS# WVBE2045044Listed by: KELLER WILLIAMS REALTY ADVANTAGE - Coming Soon
 $285,000Coming Soon3 beds 3 baths
$285,000Coming Soon3 beds 3 baths709 Albert Street, MARTINSBURG, WV 25404
MLS# WVBE2045042Listed by: COLDWELL BANKER PREMIER - Coming Soon
 $715,000Coming Soon6 beds 3 baths
$715,000Coming Soon6 beds 3 baths1308 Whitings Neck Rd, MARTINSBURG, WV 25404
MLS# WVBE2044932Listed by: LONG & FOSTER REAL ESTATE, INC. - New
 $54,800Active3 beds 1 baths1,250 sq. ft.
$54,800Active3 beds 1 baths1,250 sq. ft.210 Frederick St, MARTINSBURG, WV 25404
MLS# WVBE2045038Listed by: WEICHERT REALTORS - BLUE RIBBON - New
 $120,000Active1.33 Acres
$120,000Active1.33 AcresWoolen Mill Rd Lot # 16, MARTINSBURG, WV 25403
MLS# WVBE2045034Listed by: KELLER WILLIAMS REALTY ADVANTAGE - New
 $375,000Active3 beds 2 baths1,650 sq. ft.
$375,000Active3 beds 2 baths1,650 sq. ft.Lot 193 Boothbay Dr, MARTINSBURG, WV 25403
MLS# WVBE2045030Listed by: SAMSON PROPERTIES - New
 $375,000Active3 beds 2 baths1,650 sq. ft.
$375,000Active3 beds 2 baths1,650 sq. ft.Lot 192 Boothbay Dr, MARTINSBURG, WV 25403
MLS# WVBE2045032Listed by: SAMSON PROPERTIES - New
 $235,000Active3 beds 1 baths1,200 sq. ft.
$235,000Active3 beds 1 baths1,200 sq. ft.620 W Virginia Ave, MARTINSBURG, WV 25401
MLS# WVBE2045026Listed by: KELLER WILLIAMS REALTY CENTRE - New
 $349,999Active3 beds 2 baths1,482 sq. ft.
$349,999Active3 beds 2 baths1,482 sq. ft.53 Carib St, MARTINSBURG, WV 25405
MLS# WVBE2045018Listed by: GAIN REALTY - New
 $350,000Active4 beds 3 baths2,044 sq. ft.
$350,000Active4 beds 3 baths2,044 sq. ft.106 N Tennessee Ave, MARTINSBURG, WV 25401
MLS# WVBE2044696Listed by: CORCORAN MCENEARNEY
