51 Trent Arden Ct, MARTINSBURG, WV 25405
Local realty services provided by:Better Homes and Gardens Real Estate Valley Partners
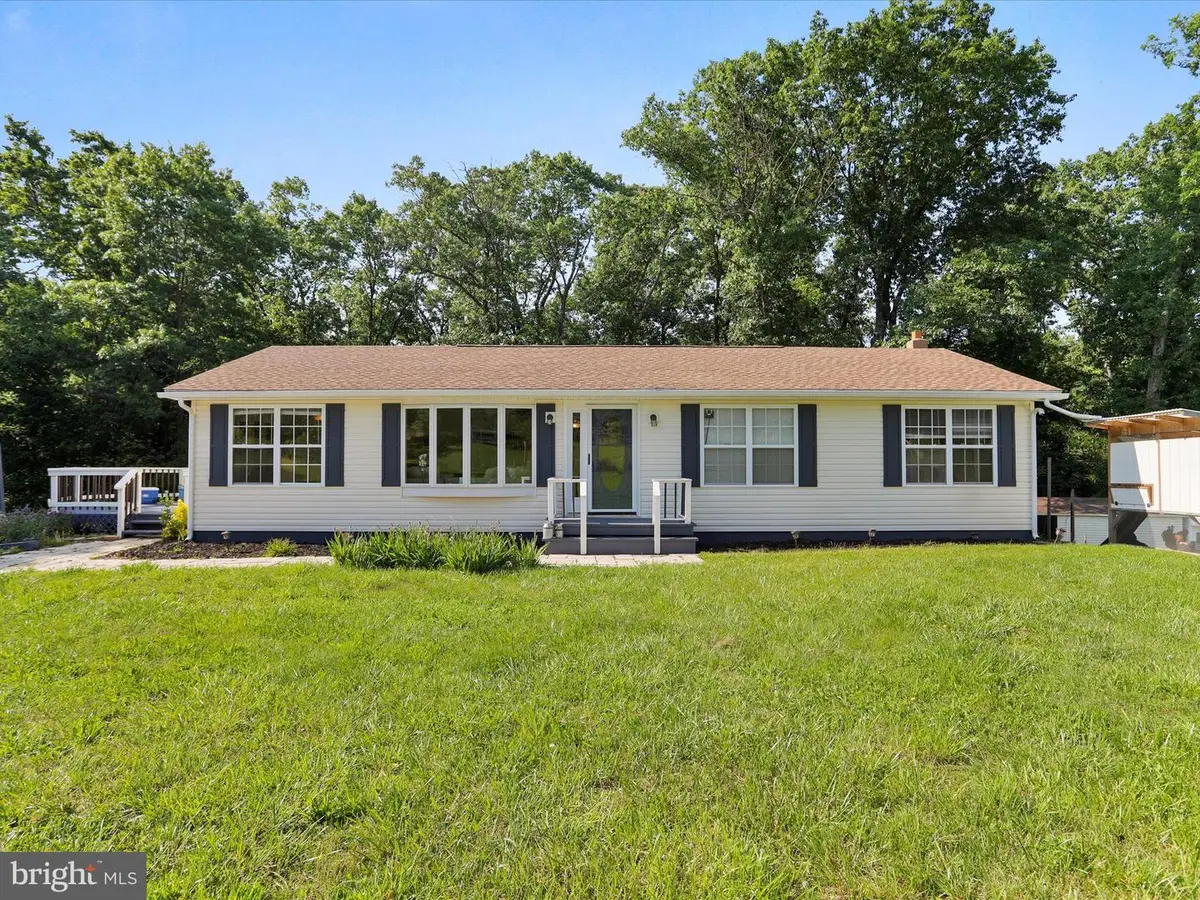
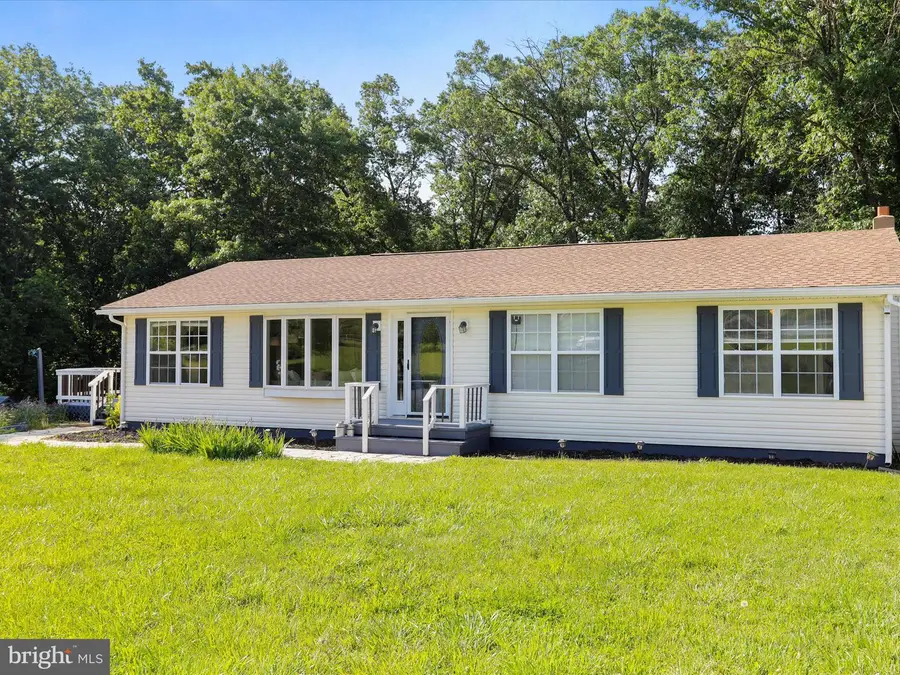
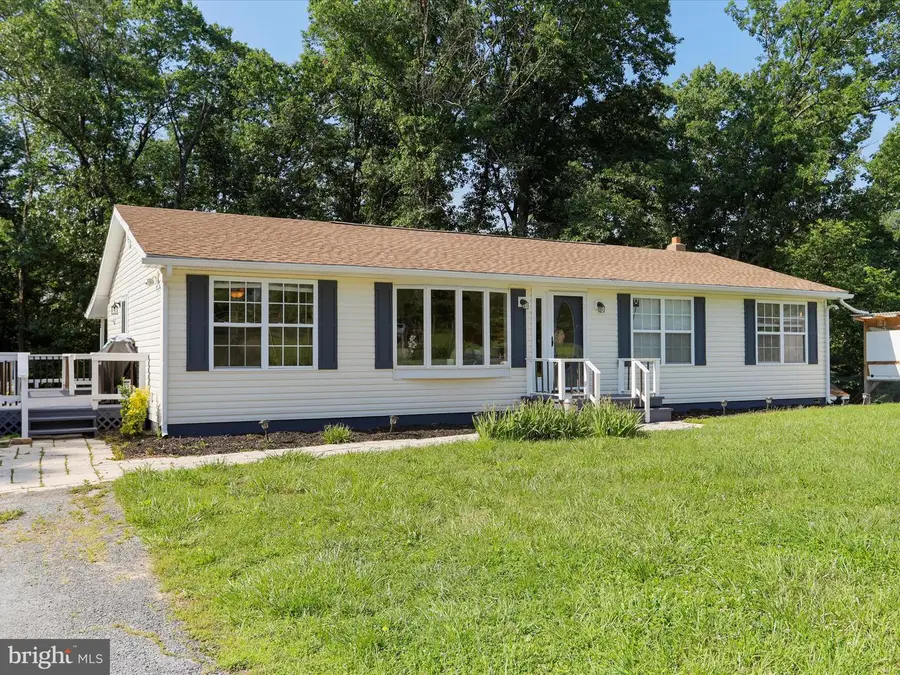
51 Trent Arden Ct,MARTINSBURG, WV 25405
$525,000
- 3 Beds
- 3 Baths
- 2,656 sq. ft.
- Single family
- Active
Listed by:mary e llewellyn
Office:the kw collective
MLS#:WVBE2041032
Source:BRIGHTMLS
Price summary
- Price:$525,000
- Price per sq. ft.:$197.67
About this home
Welcome to your homestead oasis—a perfect blend of comfort, space, and sustainable living! Experience the rural charm and modern comfort with this beautifully maintained 3-bedroom, 3-bath rancher nestled on 5.8 acres. Step inside to a bright and spacious main level with LVP and carpet flooring throughout. Living room and separate dining room. Eat-in kitchen with additional dining, ample cabinetry and tabletop space. Primary bedroom with a private en suite bath. The finished basement has a large family room, additional kitchen, full bath, additional room that could be used as a 4th bedroom, abundant storage space, and walk-out level to a patio. The expansive wraparound deck extends the full length of the home with stairways leading down to the 2nd level platform connected to the above-ground pool -- ideal for outdoor living and summer fun. Recent updates include a new water heater and new well pump & motor. This property is a fully functional hobby farm — and all current animals convey with the sale! That includes goats, sheep, dogs, pigs, rabbits, chickens, ducks, geese, roosters, and quail. With secure fencing, established shelters, and ample space, it’s truly ready for your self-sufficient lifestyle from day one. Country living with privacy, space to grow, and the freedom to live your homesteading dream -- all just a short drive from town. Don't miss out on this rare opportunity! Schedule your showing today!
Contact an agent
Home facts
- Year built:1976
- Listing Id #:WVBE2041032
- Added:70 day(s) ago
- Updated:August 15, 2025 at 01:53 PM
Rooms and interior
- Bedrooms:3
- Total bathrooms:3
- Full bathrooms:3
- Living area:2,656 sq. ft.
Heating and cooling
- Cooling:Central A/C
- Heating:Baseboard - Electric, Electric, Wood Burn Stove
Structure and exterior
- Year built:1976
- Building area:2,656 sq. ft.
- Lot area:5.8 Acres
Utilities
- Water:Well
- Sewer:On Site Septic
Finances and disclosures
- Price:$525,000
- Price per sq. ft.:$197.67
- Tax amount:$1,453 (2022)
New listings near 51 Trent Arden Ct
- New
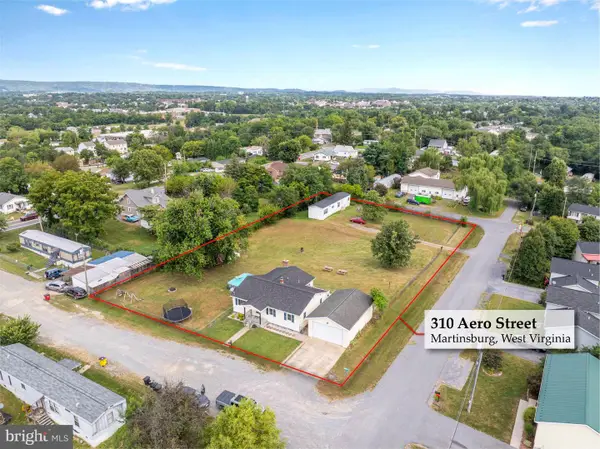 $300,000Active3 beds 2 baths1,408 sq. ft.
$300,000Active3 beds 2 baths1,408 sq. ft.310 Aero St, MARTINSBURG, WV 25401
MLS# WVBE2043248Listed by: COLDWELL BANKER PREMIER - New
 $375,000Active4 beds 3 baths2,660 sq. ft.
$375,000Active4 beds 3 baths2,660 sq. ft.144 Brenda Dr, MARTINSBURG, WV 25404
MLS# WVBE2043338Listed by: GAIN REALTY - Coming Soon
 $879,900Coming Soon4 beds 4 baths
$879,900Coming Soon4 beds 4 baths310 Piedmont Way, MARTINSBURG, WV 25404
MLS# WVBE2043166Listed by: LONG & FOSTER REAL ESTATE, INC. - New
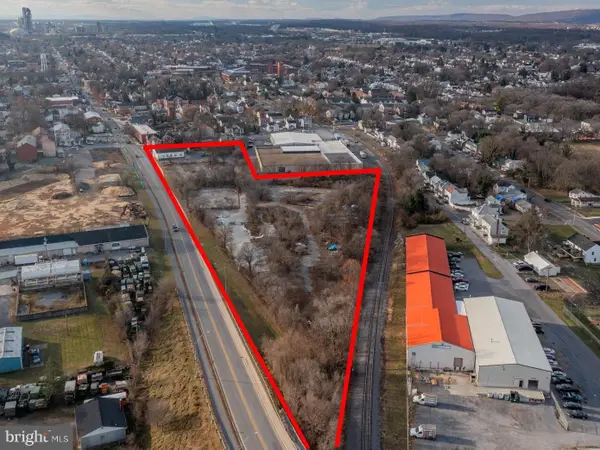 $950,000Active4.56 Acres
$950,000Active4.56 Acres310 N Raleigh St, MARTINSBURG, WV 25401
MLS# WVBE2043336Listed by: KELLER WILLIAMS REALTY CENTRE - Coming Soon
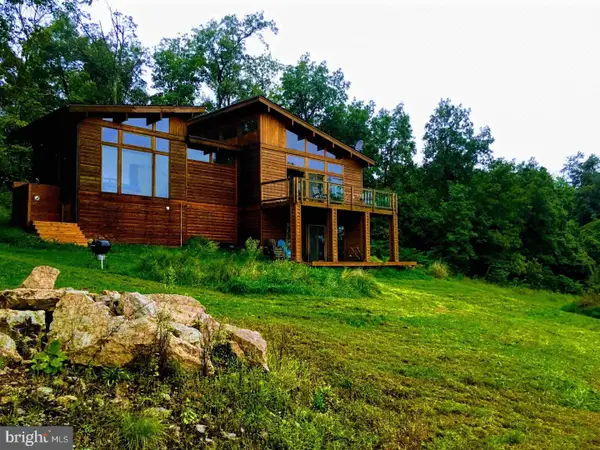 $624,900Coming Soon4 beds 3 baths
$624,900Coming Soon4 beds 3 baths2611 Radio Tower Rd, MARTINSBURG, WV 25403
MLS# WVBE2043316Listed by: SAMSON PROPERTIES - New
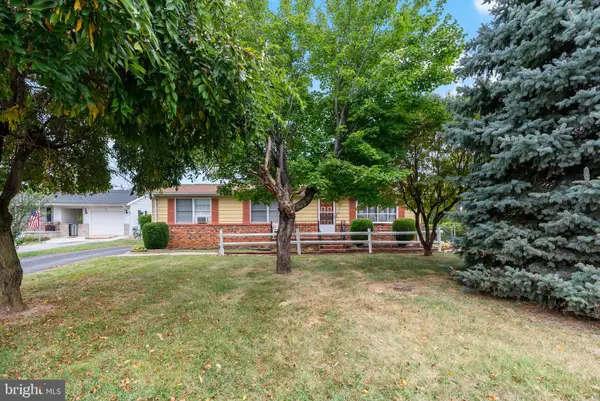 $255,000Active3 beds 2 baths1,504 sq. ft.
$255,000Active3 beds 2 baths1,504 sq. ft.49 Hinton Ct, MARTINSBURG, WV 25404
MLS# WVBE2043206Listed by: CENTURY 21 MODERN REALTY RESULTS - New
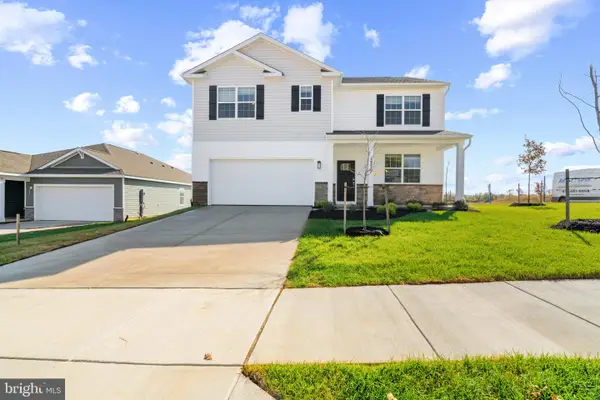 $441,730Active4 beds 3 baths2,511 sq. ft.
$441,730Active4 beds 3 baths2,511 sq. ft.355 Anconas Blvd, MARTINSBURG, WV 25403
MLS# WVBE2043282Listed by: D.R. HORTON REALTY OF VIRGINIA, LLC - New
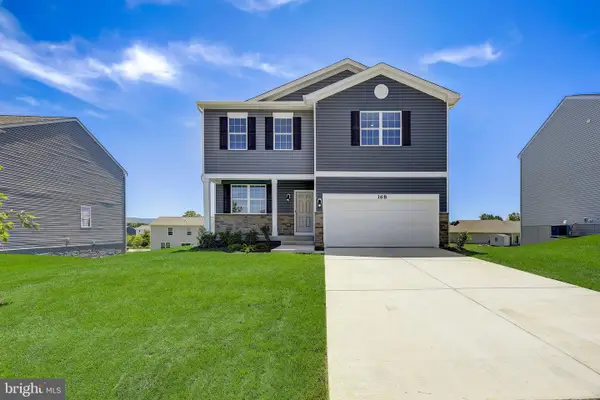 $414,382Active4 beds 3 baths2,169 sq. ft.
$414,382Active4 beds 3 baths2,169 sq. ft.356 Anconas Blvd, MARTINSBURG, WV 25403
MLS# WVBE2043284Listed by: D.R. HORTON REALTY OF VIRGINIA, LLC - New
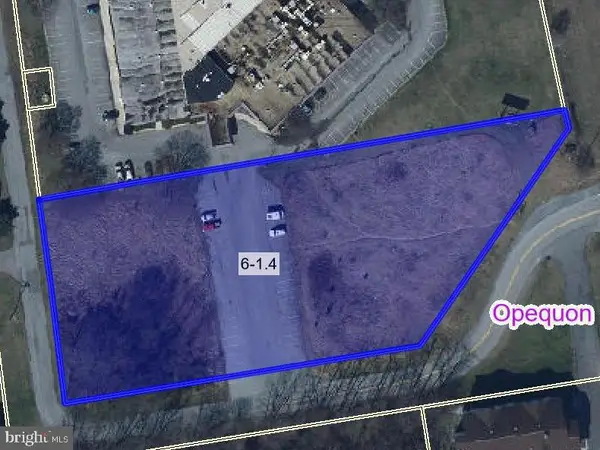 $970,000Active2.05 Acres
$970,000Active2.05 Acres0 Mcmillan Ct, MARTINSBURG, WV 25404
MLS# WVBE2043212Listed by: LONG & FOSTER REAL ESTATE, INC. - Open Sat, 1 to 3pmNew
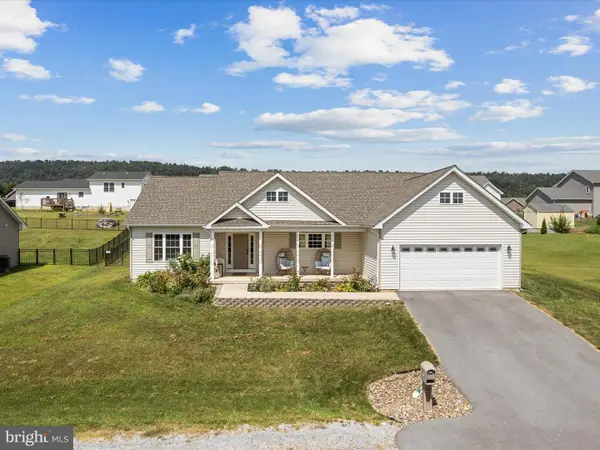 $360,000Active3 beds 2 baths1,690 sq. ft.
$360,000Active3 beds 2 baths1,690 sq. ft.195 Duckwoods Ln, MARTINSBURG, WV 25403
MLS# WVBE2039830Listed by: DANDRIDGE REALTY GROUP, LLC
