Homesite 545 Detroit Sq, MARTINSBURG, WV 25403
Local realty services provided by:Better Homes and Gardens Real Estate Reserve
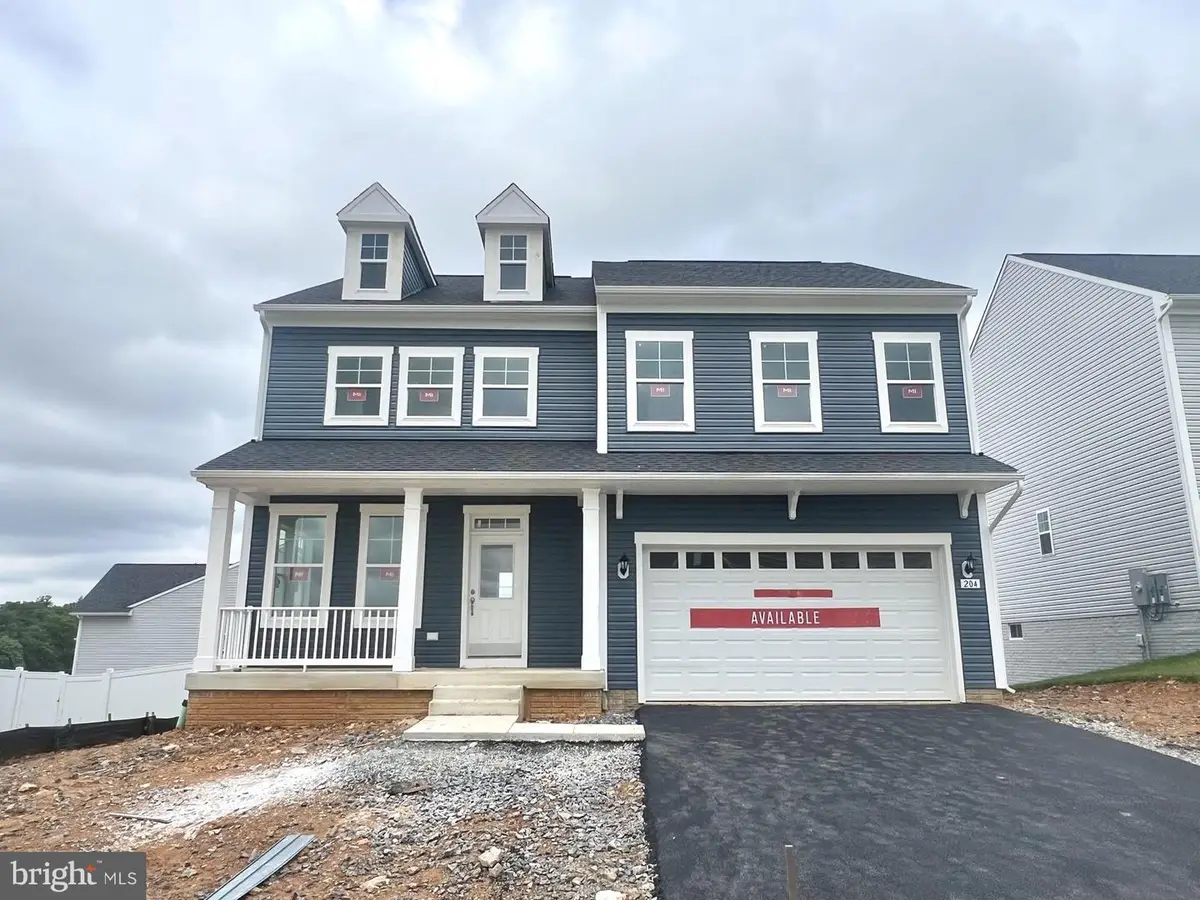
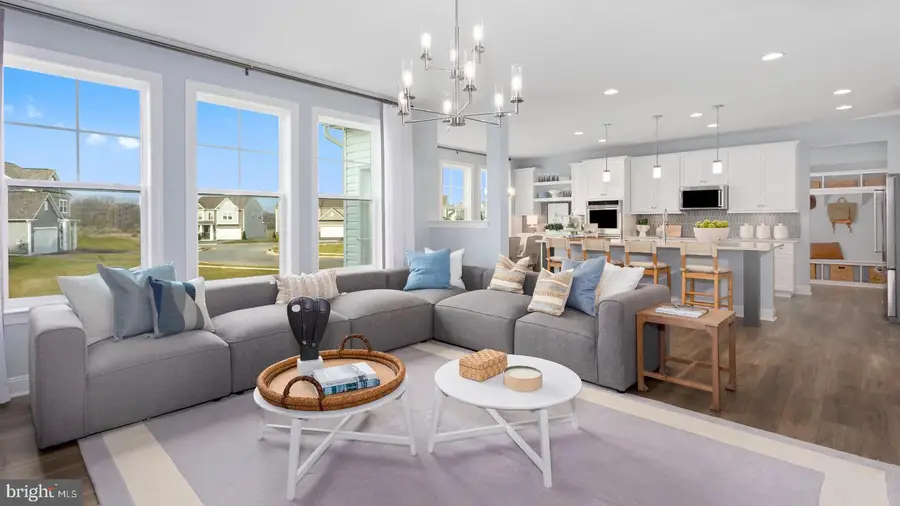
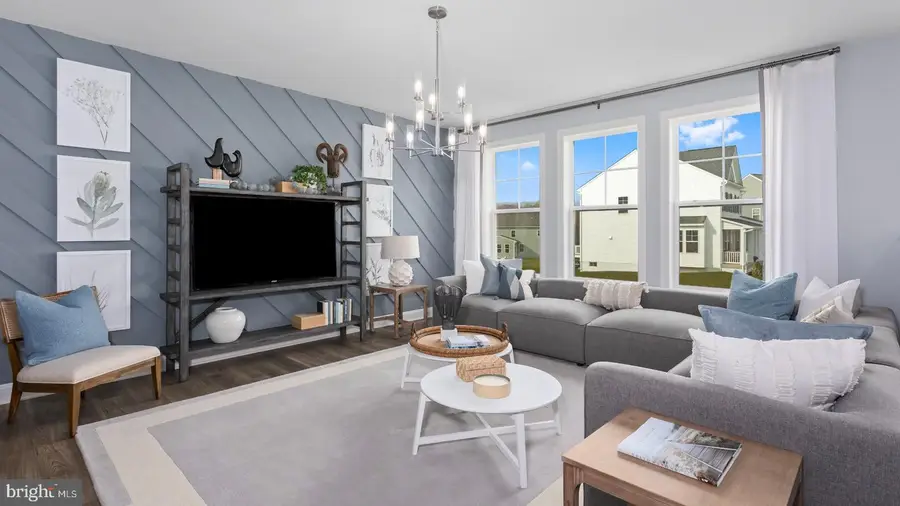
Homesite 545 Detroit Sq,MARTINSBURG, WV 25403
$499,990
- 4 Beds
- 3 Baths
- 2,478 sq. ft.
- Single family
- Active
Listed by:brittany d newman
Office:drb group realty, llc.
MLS#:WVBE2040136
Source:BRIGHTMLS
Price summary
- Price:$499,990
- Price per sq. ft.:$201.77
- Monthly HOA dues:$94
About this home
THE ONLY COMMUNITY IN BERKELEY COUNTY, WV WITH NEW CONSTRUCTION AND RESORT LIKE AMENITIES!***NOW OFFERING UP TO $20,000 IN CLOSING ASSISTANCE WITH THE USE OF PREFERRED LENDER AND TITLECONTACT SALESPERSON/CONSULTANT FOR DETAILS***
CONTACT CO-LISITING AGENT FOR ADDITIONAL INCENTIVES.
Quick Move-in Home - Undecorated Field Model! NEW CONSTRUCTION in Berkeley County’s Premier Planned Community featuring a clubhouse, swimming pools, walking trails, lush landscaping, mountain views and more! The Bridgeport II is a popular 2 story floorplan with elevation 2 front porch with partial stone Craftsman style columns, 4 Bedrooms, 2.5 Baths, and 2 car garage. It features a main level open concept with a flex room upon entry, a 36'' Electric Fireplace, hallway with powder room and linen closet, family room open to the gourmet kitchen/morning room with island, stainless appliances, level 2 cabinetry throughout and Quartz level 2 countertops. This home features a large walk-in pantry and designated mudroom. The large primary suite includes a very large walk-in closet, dual vanity, and oversized seated, Roman primary bath. Laundry is located on the bedroom level. Home and community information, including pricing, included features, terms, conditions, availability and sales procedures related to appointments subject to change without notice. All images are for illustrative purposes only and individual homes, amenities, features, and views may differ. Images may be subject to copyright.
Contact an agent
Home facts
- Year built:2025
- Listing Id #:WVBE2040136
- Added:93 day(s) ago
- Updated:August 15, 2025 at 01:53 PM
Rooms and interior
- Bedrooms:4
- Total bathrooms:3
- Full bathrooms:2
- Half bathrooms:1
- Living area:2,478 sq. ft.
Heating and cooling
- Cooling:Central A/C, Programmable Thermostat
- Heating:90% Forced Air, Electric, Forced Air, Heat Pump(s), Programmable Thermostat
Structure and exterior
- Roof:Architectural Shingle
- Year built:2025
- Building area:2,478 sq. ft.
- Lot area:0.18 Acres
Utilities
- Water:Public
- Sewer:Public Sewer
Finances and disclosures
- Price:$499,990
- Price per sq. ft.:$201.77
New listings near Homesite 545 Detroit Sq
- New
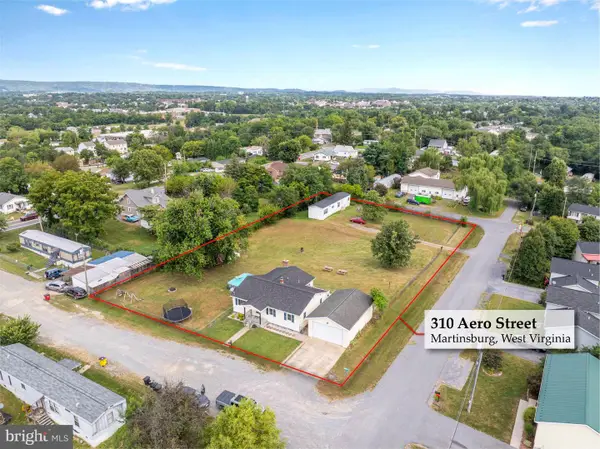 $300,000Active3 beds 2 baths1,408 sq. ft.
$300,000Active3 beds 2 baths1,408 sq. ft.310 Aero St, MARTINSBURG, WV 25401
MLS# WVBE2043248Listed by: COLDWELL BANKER PREMIER - New
 $375,000Active4 beds 3 baths2,660 sq. ft.
$375,000Active4 beds 3 baths2,660 sq. ft.144 Brenda Dr, MARTINSBURG, WV 25404
MLS# WVBE2043338Listed by: GAIN REALTY - Coming Soon
 $879,900Coming Soon4 beds 4 baths
$879,900Coming Soon4 beds 4 baths310 Piedmont Way, MARTINSBURG, WV 25404
MLS# WVBE2043166Listed by: LONG & FOSTER REAL ESTATE, INC. - New
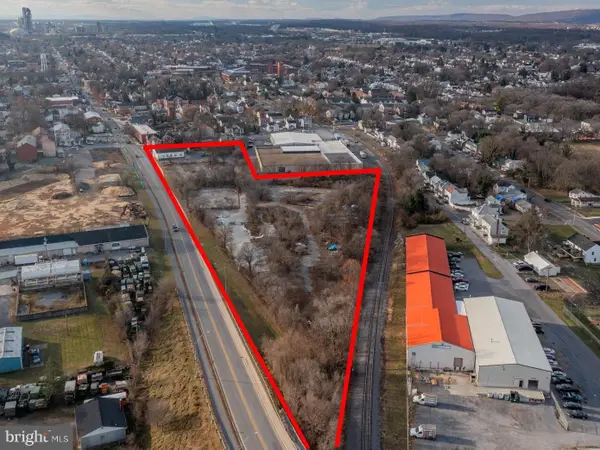 $950,000Active4.56 Acres
$950,000Active4.56 Acres310 N Raleigh St, MARTINSBURG, WV 25401
MLS# WVBE2043336Listed by: KELLER WILLIAMS REALTY CENTRE - Coming Soon
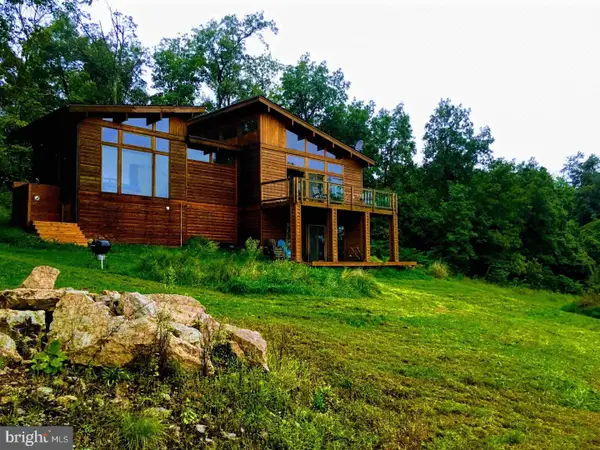 $624,900Coming Soon4 beds 3 baths
$624,900Coming Soon4 beds 3 baths2611 Radio Tower Rd, MARTINSBURG, WV 25403
MLS# WVBE2043316Listed by: SAMSON PROPERTIES - New
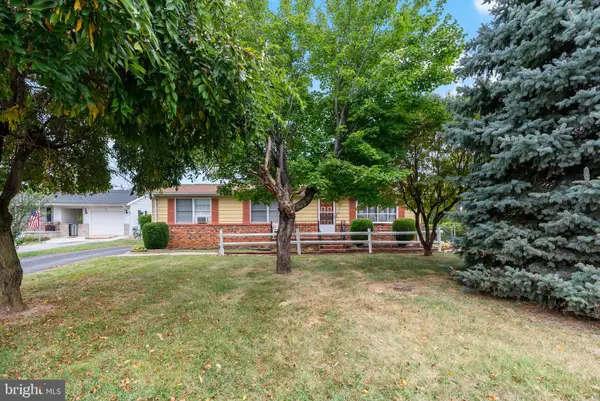 $255,000Active3 beds 2 baths1,504 sq. ft.
$255,000Active3 beds 2 baths1,504 sq. ft.49 Hinton Ct, MARTINSBURG, WV 25404
MLS# WVBE2043206Listed by: CENTURY 21 MODERN REALTY RESULTS - New
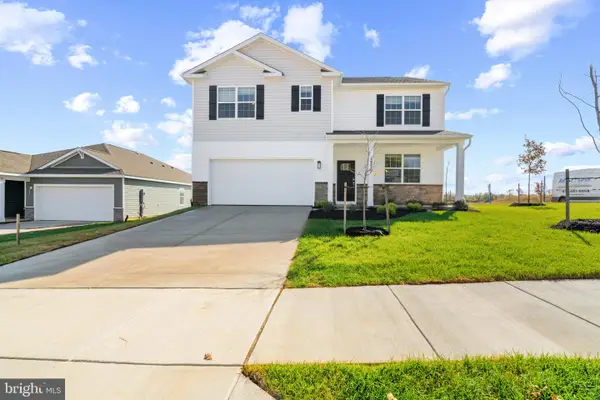 $441,730Active4 beds 3 baths2,511 sq. ft.
$441,730Active4 beds 3 baths2,511 sq. ft.355 Anconas Blvd, MARTINSBURG, WV 25403
MLS# WVBE2043282Listed by: D.R. HORTON REALTY OF VIRGINIA, LLC - New
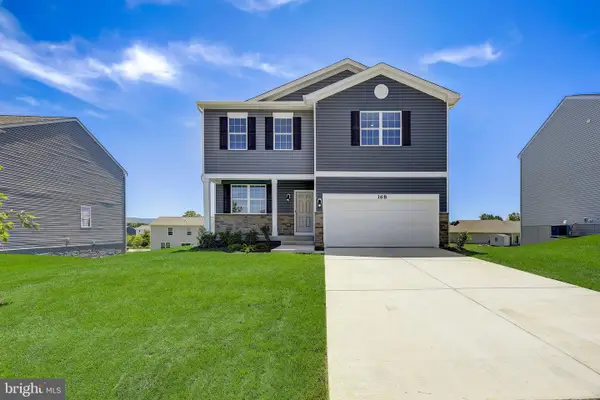 $414,382Active4 beds 3 baths2,169 sq. ft.
$414,382Active4 beds 3 baths2,169 sq. ft.356 Anconas Blvd, MARTINSBURG, WV 25403
MLS# WVBE2043284Listed by: D.R. HORTON REALTY OF VIRGINIA, LLC - New
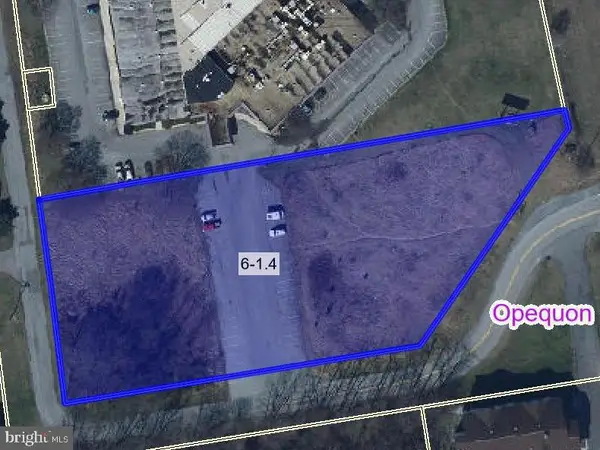 $970,000Active2.05 Acres
$970,000Active2.05 Acres0 Mcmillan Ct, MARTINSBURG, WV 25404
MLS# WVBE2043212Listed by: LONG & FOSTER REAL ESTATE, INC. - Open Sat, 1 to 3pmNew
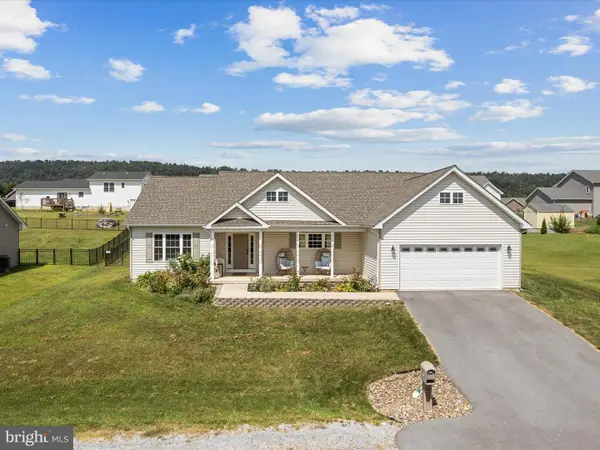 $360,000Active3 beds 2 baths1,690 sq. ft.
$360,000Active3 beds 2 baths1,690 sq. ft.195 Duckwoods Ln, MARTINSBURG, WV 25403
MLS# WVBE2039830Listed by: DANDRIDGE REALTY GROUP, LLC
