584 Street Of Dreams, Martinsburg, WV 25403
Local realty services provided by:Better Homes and Gardens Real Estate Valley Partners
584 Street Of Dreams,Martinsburg, WV 25403
$789,900
- 5 Beds
- 5 Baths
- 4,153 sq. ft.
- Single family
- Pending
Listed by: charles w hensell jr.
Office: hensell realty, co.
MLS#:WVBE2039882
Source:BRIGHTMLS
Price summary
- Price:$789,900
- Price per sq. ft.:$190.2
- Monthly HOA dues:$25
About this home
Tucked away at the end of a long, winding driveway, this solid brick custom home offers privacy, charm, and endless space to enjoy. Set on a beautifully landscaped lot with well-maintained gardens, the property boasts a large backyard, a spacious deck with a pergola, and ample patio space perfect for entertaining.
Step inside to a grand entryway that sets the tone for the rest of the home—complete with hardwood floors, a stylish half bath tucked under the stairs, a formal dining room, and a welcoming front living room. The main level continues to impress with a full kitchen featuring a massive island, a walk-in pantry, and a cozy breakfast area that opens into a light-filled sunroom overlooking the back deck. Adjacent to the kitchen is a built-in desk space , offering a convenient work nook and large family room with stone fireplace.
Down the hall, you'll find a second full bath, a walk-in closet, and a private office. The home spans three levels (with a crawl space below), and the upper two levels are carpeted for added comfort.
Upstairs, the second floor hosts four bedrooms and three full baths. Two bedrooms share a Jack-and-Jill bath, while the third guest bedroom enjoys its own en suite bath and walk-in closet. The master suite is a peaceful retreat with his-and-hers closets, built-in storage, a bay window, and a spacious double vanity bath with a soaking tub.
Additional features include two extra storage rooms—one behind a bedroom and one unfinished room above the garage, accessible through the first. The third floor features a large open bonus room, perfect for a playroom, media space, or home gym. Three car attched garage will accomodate all your vehichles.
Flooded with natural light thanks to generous windows in every room, this home is a must-see for those who value both beauty and functionality.
Contact an agent
Home facts
- Year built:1999
- Listing ID #:WVBE2039882
- Added:286 day(s) ago
- Updated:October 26, 2025 at 07:30 AM
Rooms and interior
- Bedrooms:5
- Total bathrooms:5
- Full bathrooms:4
- Half bathrooms:1
- Living area:4,153 sq. ft.
Heating and cooling
- Cooling:Central A/C
- Heating:90% Forced Air, Oil
Structure and exterior
- Roof:Architectural Shingle, Metal
- Year built:1999
- Building area:4,153 sq. ft.
- Lot area:2.47 Acres
Utilities
- Water:Well
- Sewer:Public Sewer
Finances and disclosures
- Price:$789,900
- Price per sq. ft.:$190.2
- Tax amount:$4,025 (2022)
New listings near 584 Street Of Dreams
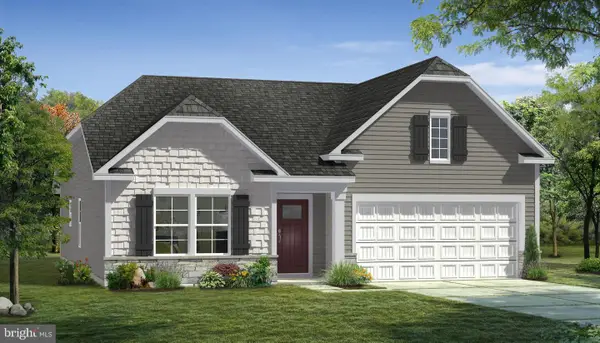 $363,510Pending3 beds 2 baths1,687 sq. ft.
$363,510Pending3 beds 2 baths1,687 sq. ft.Homesite 611 Fontana Cir, MARTINSBURG, WV 25403
MLS# WVBE2048226Listed by: DRB GROUP REALTY, LLC- New
 $260,000Active4 beds 4 baths3,520 sq. ft.
$260,000Active4 beds 4 baths3,520 sq. ft.57 Carnegie Links Dr, MARTINSBURG, WV 25405
MLS# WVBE2048200Listed by: IMPACT REAL ESTATE, LLC - Coming SoonOpen Sun, 1 to 3pm
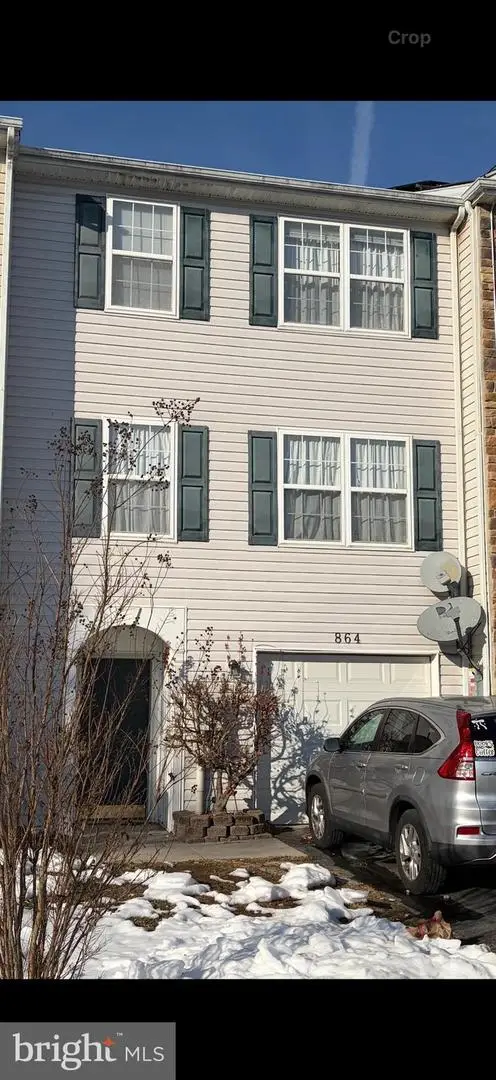 $240,000Coming Soon3 beds 3 baths
$240,000Coming Soon3 beds 3 baths864 Aztec Dr, MARTINSBURG, WV 25405
MLS# WVBE2048214Listed by: SAMSON PROPERTIES - New
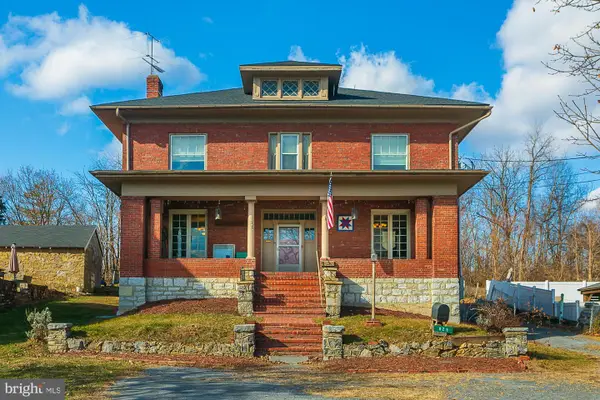 $435,000Active3 beds 3 baths2,804 sq. ft.
$435,000Active3 beds 3 baths2,804 sq. ft.825 Winchester Ave, MARTINSBURG, WV 25401
MLS# WVBE2047864Listed by: SNYDER BAILEY & ASSOCIATES - New
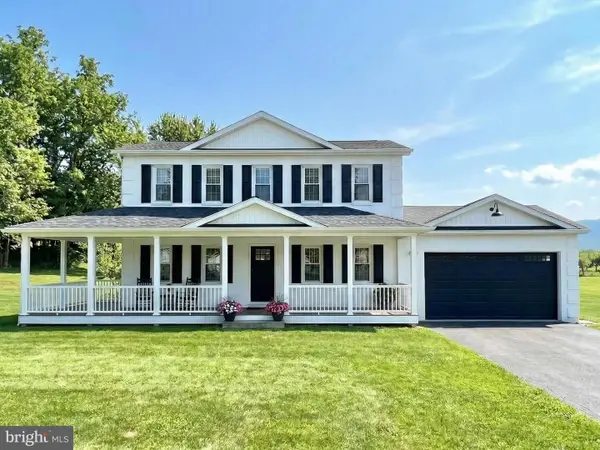 $550,000Active4 beds 3 baths2,652 sq. ft.
$550,000Active4 beds 3 baths2,652 sq. ft.132 Duchess Way, MARTINSBURG, WV 25403
MLS# WVBE2048196Listed by: FREEDOM REAL ESTATE GROUP, LLC. - Coming Soon
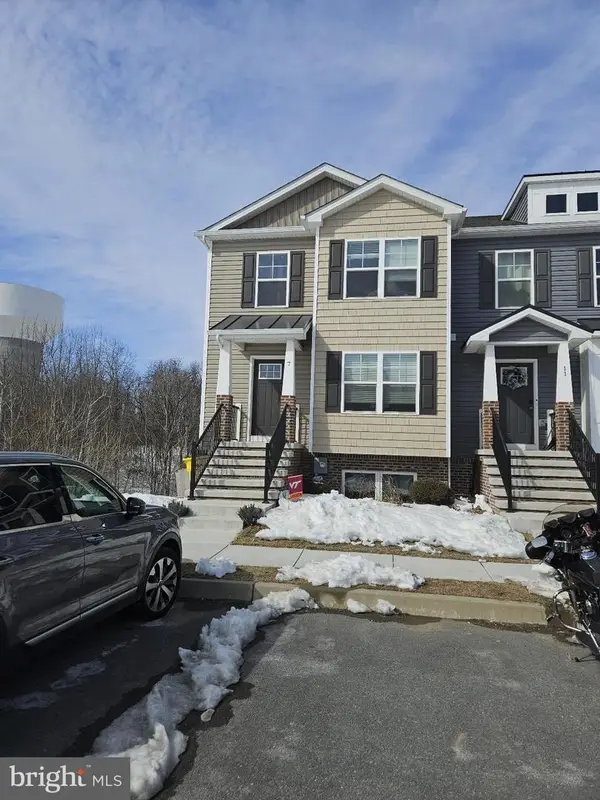 $315,000Coming Soon-- beds -- baths
$315,000Coming Soon-- beds -- baths7 Moses, MARTINSBURG, WV 25405
MLS# WVBE2048210Listed by: BERKSHIRE HATHAWAY HOMESERVICES PENFED REALTY - Coming Soon
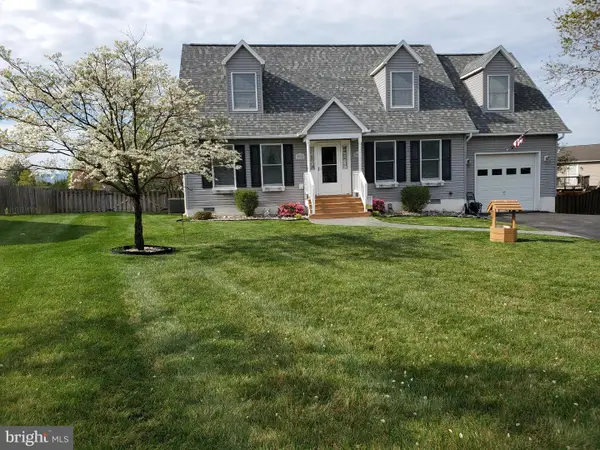 $360,000Coming Soon5 beds 3 baths
$360,000Coming Soon5 beds 3 baths81 Barbie Ln, MARTINSBURG, WV 25405
MLS# WVBE2048192Listed by: LONG & FOSTER REAL ESTATE, INC. - New
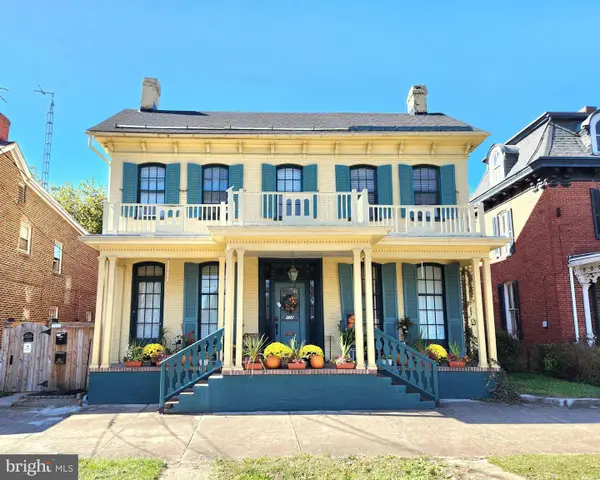 $425,000Active7 beds -- baths3,098 sq. ft.
$425,000Active7 beds -- baths3,098 sq. ft.120 N Maple Ave, MARTINSBURG, WV 25401
MLS# WVBE2048190Listed by: ROBERTS REALTY GROUP, LLC - Open Sat, 3 to 5pmNew
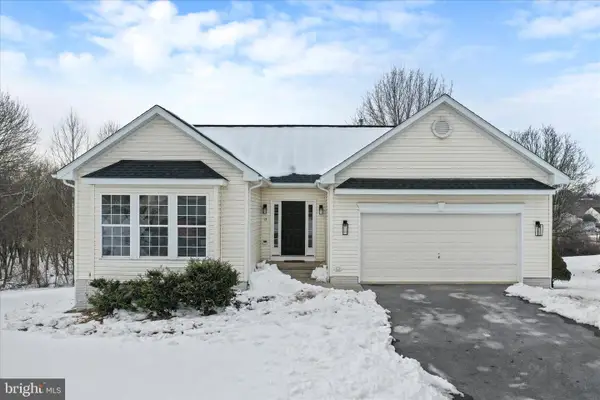 $449,000Active3 beds 3 baths3,456 sq. ft.
$449,000Active3 beds 3 baths3,456 sq. ft.17 Hook Dr, MARTINSBURG, WV 25405
MLS# WVBE2048064Listed by: COLDWELL BANKER PREMIER - Open Sat, 11am to 1pmNew
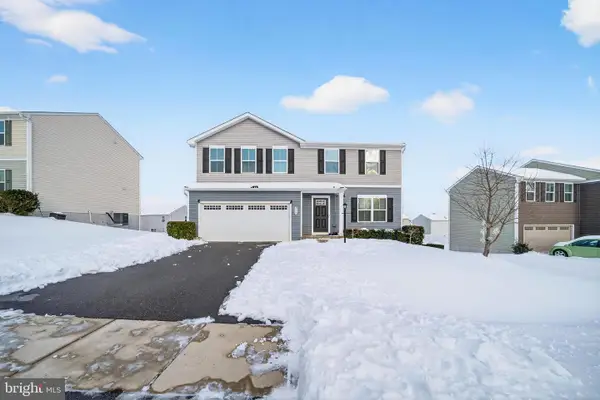 $350,000Active4 beds 3 baths1,900 sq. ft.
$350,000Active4 beds 3 baths1,900 sq. ft.264 Salida Trl, MARTINSBURG, WV 25403
MLS# WVBE2047384Listed by: KELLER WILLIAMS REALTY

